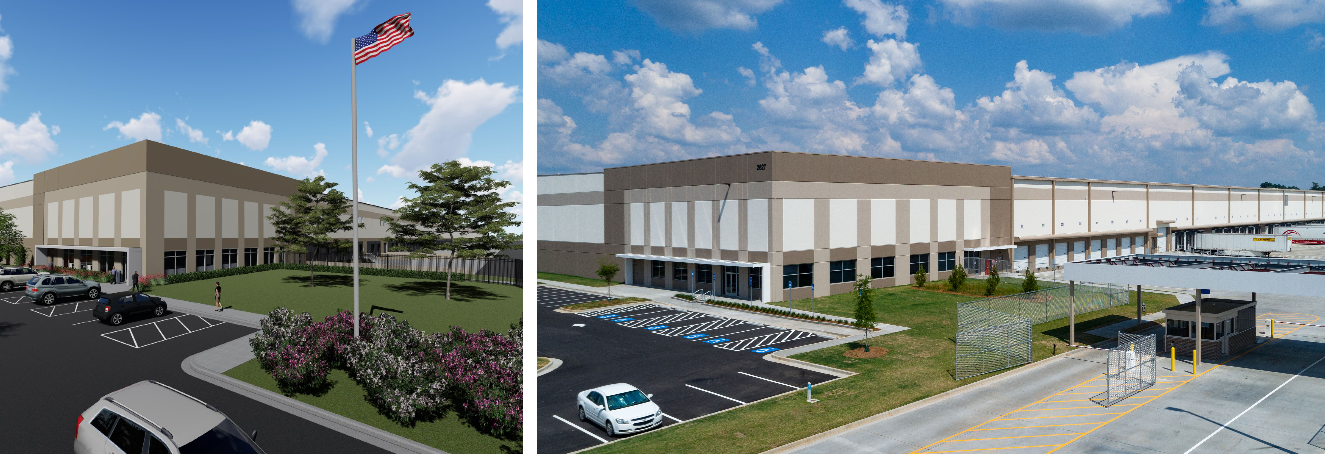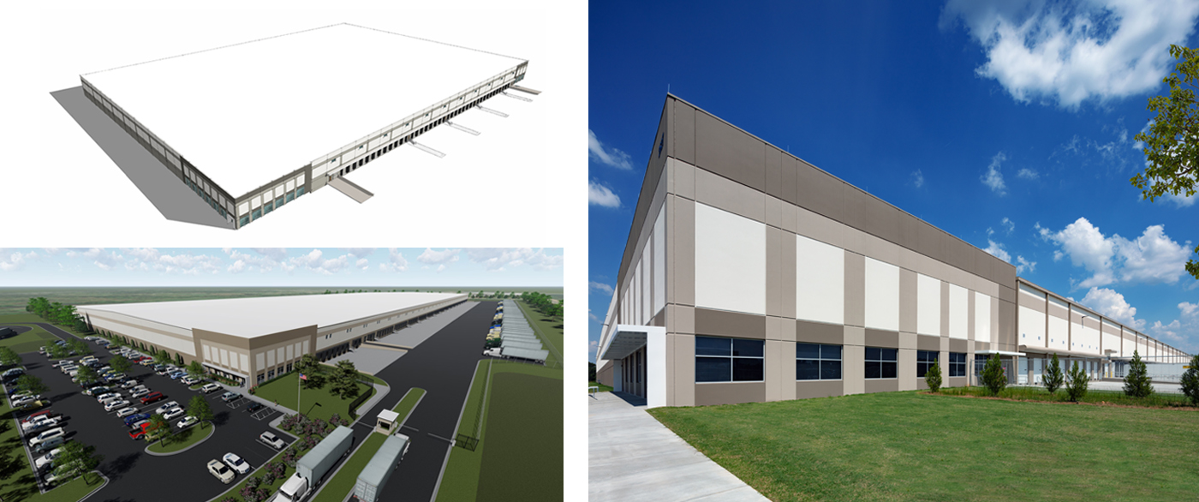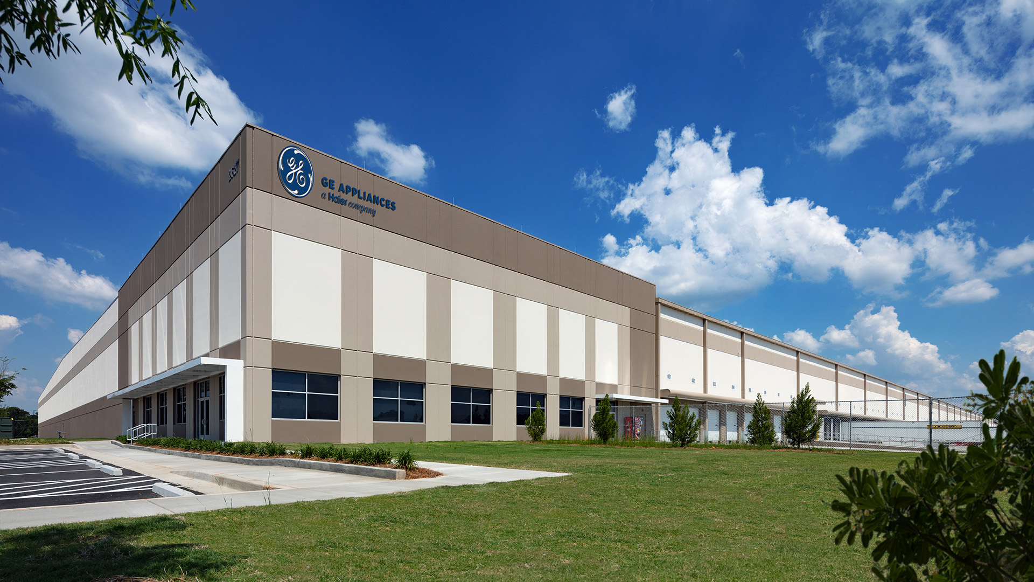
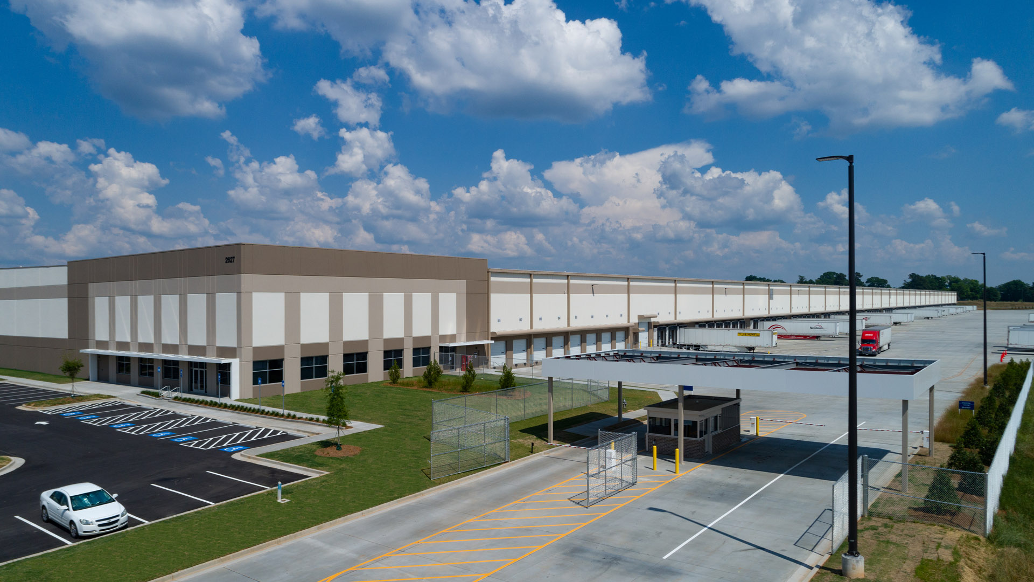
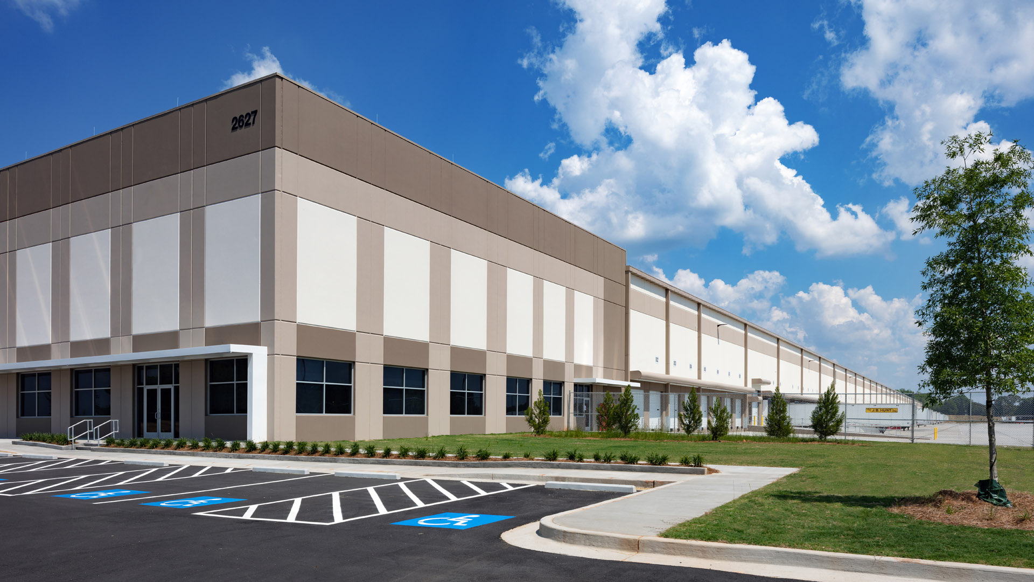
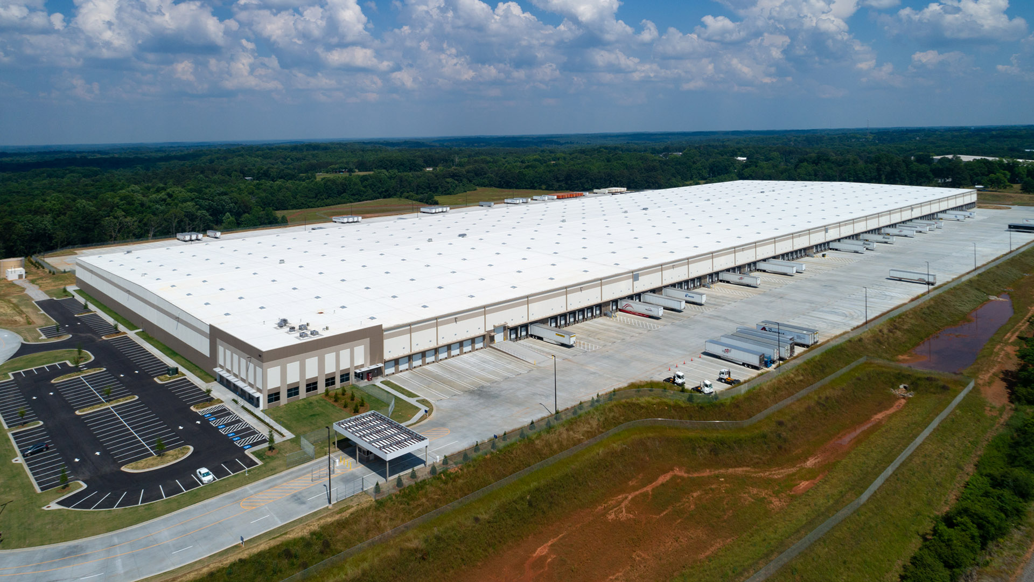

Designed by POH+W Architects, the GE Appliances, a Haier Company, Distribution Center is the first smart warehouse to blend digital intelligence with agility to manage and deliver large household appliances. The teams’ goal for this innovative warehouse was to keep products flowing smoothly with world-class service and cost.
Concept Sketches:
This built-to-suit, bulk industrial building located in Commerce, GA, features cross-dock configuration, 6,000 square feet of office, 36’ clear height, 200 dock doors, an all concrete truck court and 400 trailer parking spaces.
Concept to Reality: