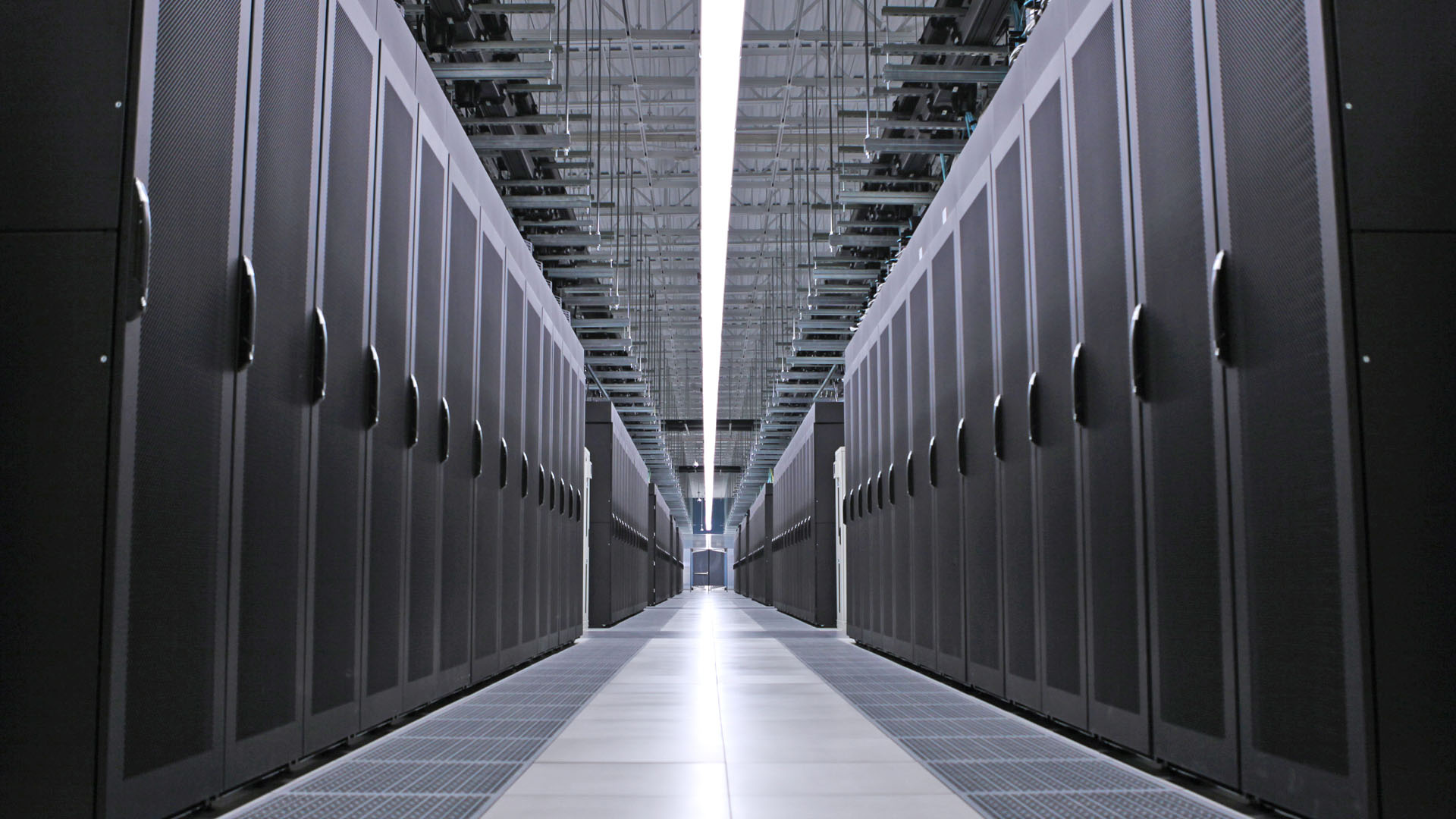
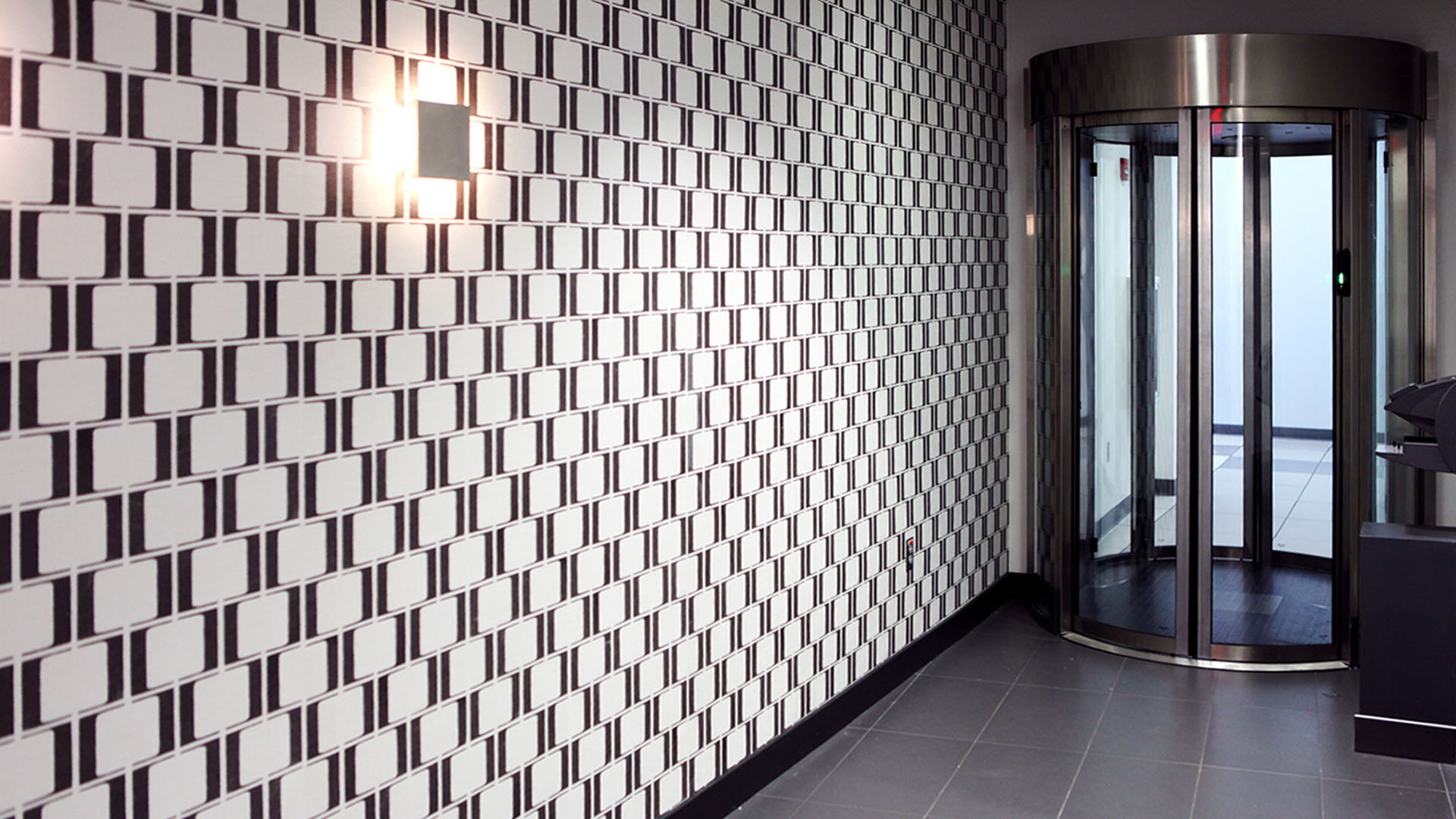
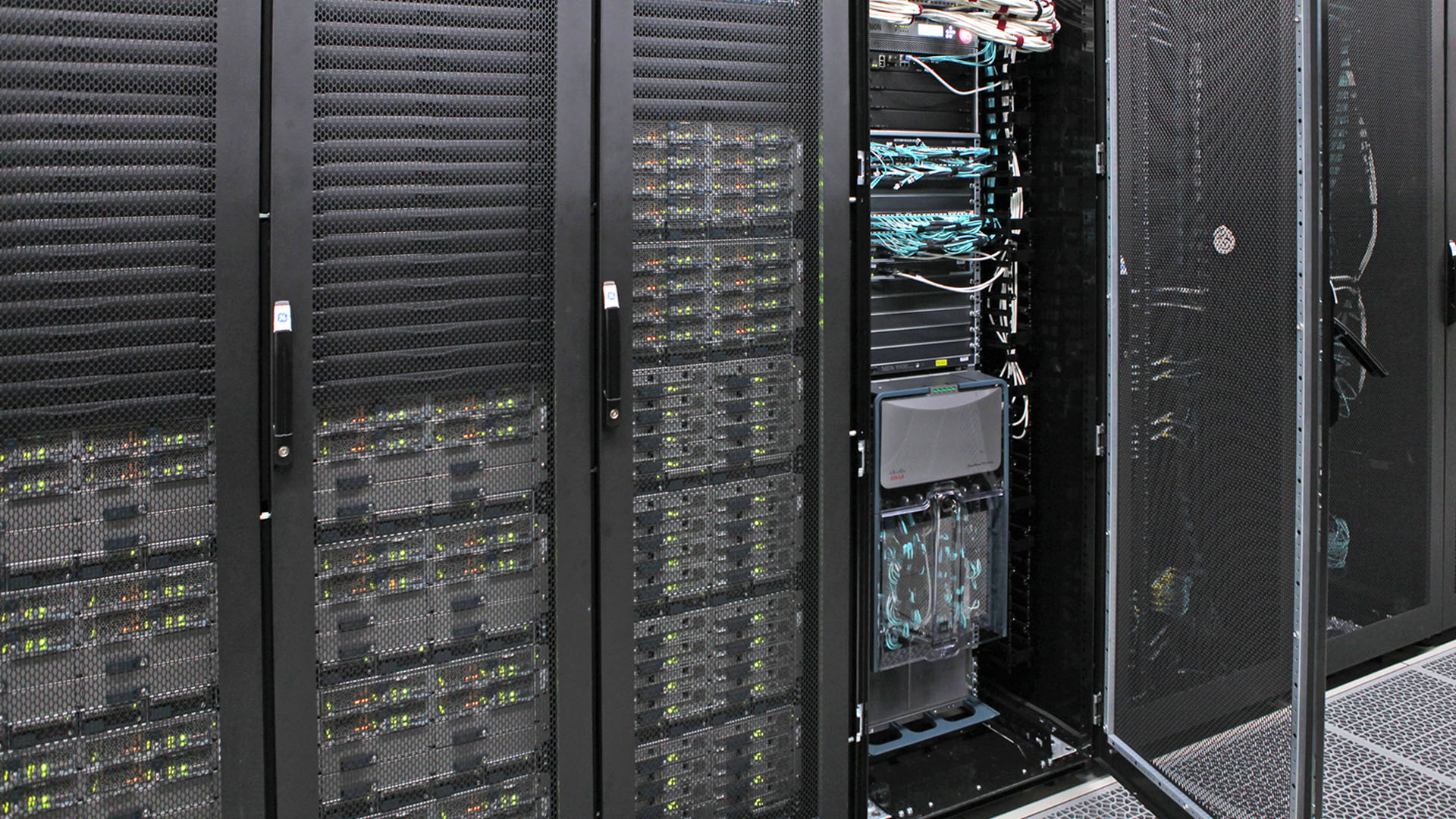
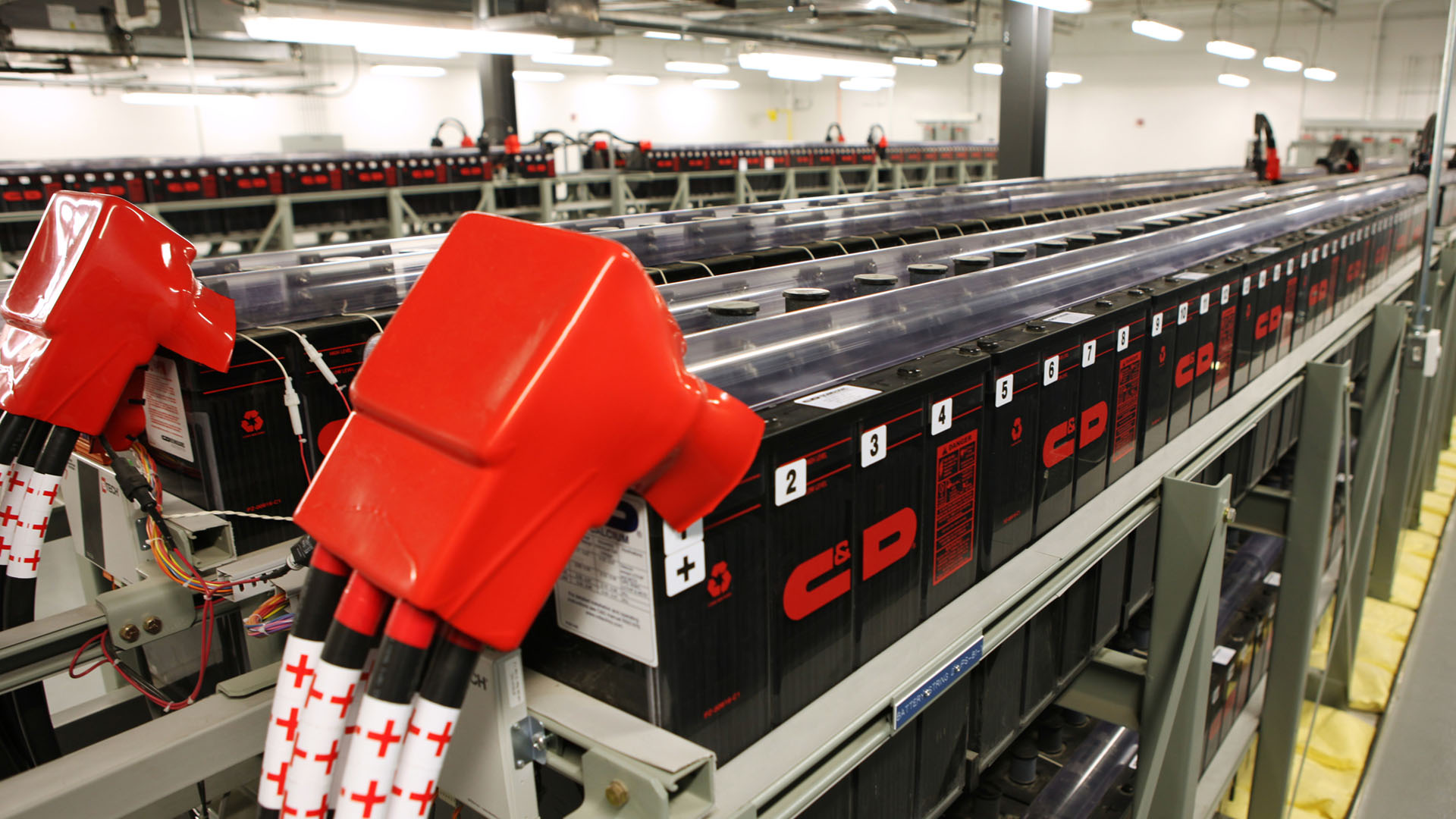
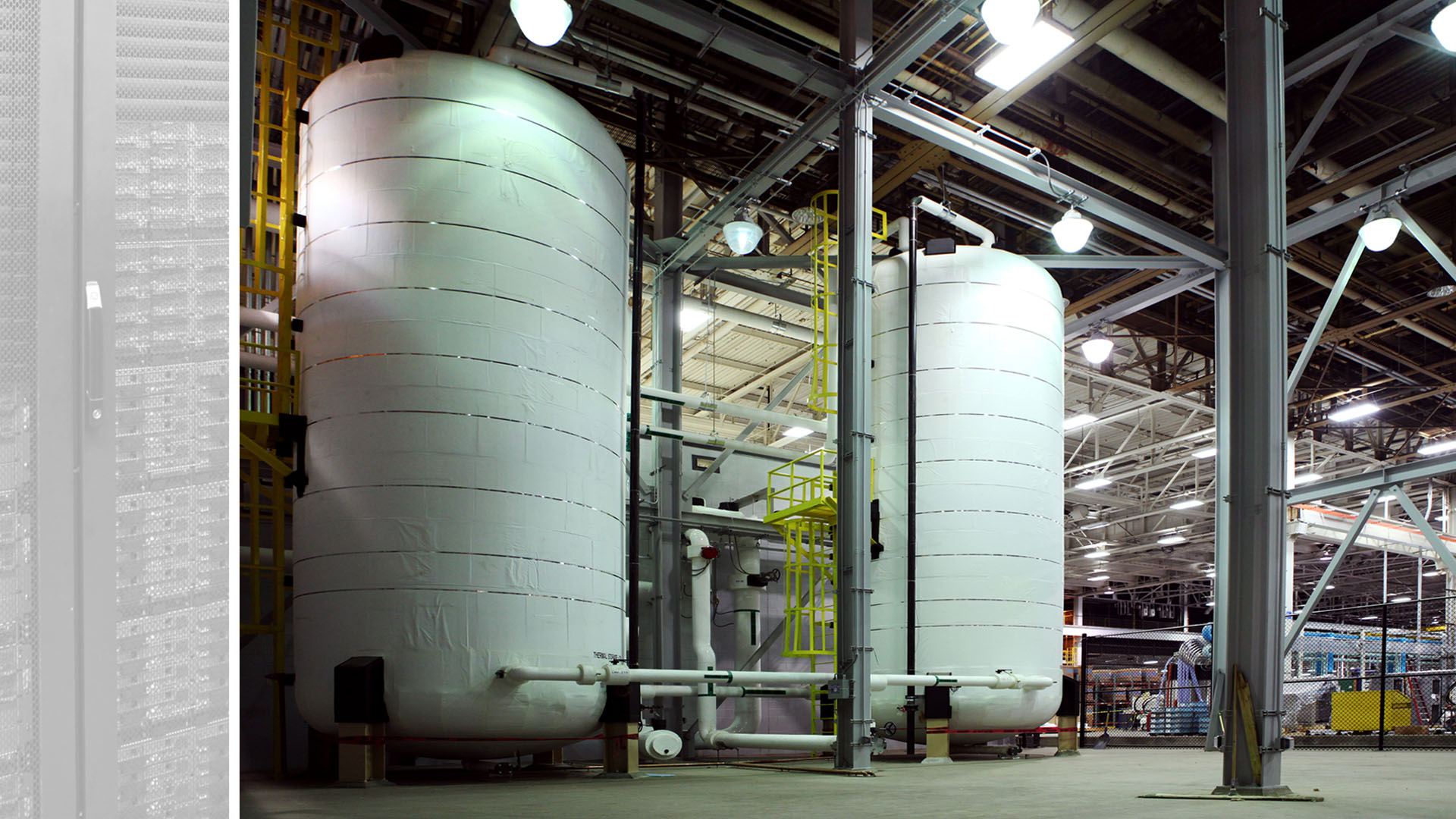

Deep within a no longer used manufacturing warehouse, POH+W Architects designed the free-standing GE Appliance Data Center. An extensive site evaluation of the existing building determined its suitability. The hardened center is built to withstand tornado force winds and is further protected by an aging outer shell. Several layers of redundant equipment and strategies are in place including Tier III mechanical systems and Tier IV electrical systems. Adjacent to the data center is office support in a 3-story, 18,000-SF per floor space.
Concept Sketch:

The design of the data center also earned LEED-Platinum status. Fewer than 10 data centers around the world have achieved LEED-Platinum certification from the U.S. Green Building Council. Overall, just 6 percent of the more than 1 billion square feet of LEED-certified space worldwide has earned the USGBC's highest rating.
Sustainable highlights of the LEED Platinum facility include:
- Energy use was reduced 34% compared to a similar code-compliant building.
- Interior water consumption was reduced by 42% by installing ultra-low-flow fixtures.
- Outside water consumption was eliminated.
- Renewable energy purchased off-site further reduced annual energy consumption 35%.
- High-efficiency cooling systems contributed to the energy reductions.
Size
83,500-SF
Services
Architecture
Interior Design
Graphic Design
Project Features
Data Center
Adaptive Reuse
Redundant Systems
Tier III Mechanical Systems
Tier IV Electrical Systems
24 hour/7 day

Content Copyright, All Rights Reserved
POH+W Architects LTD

