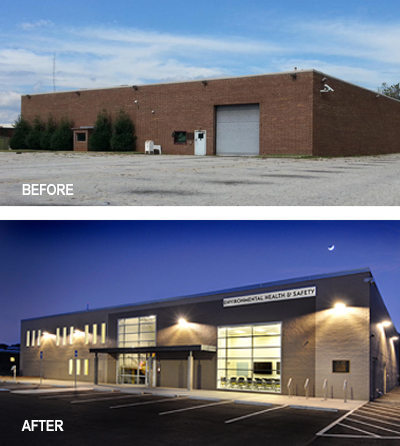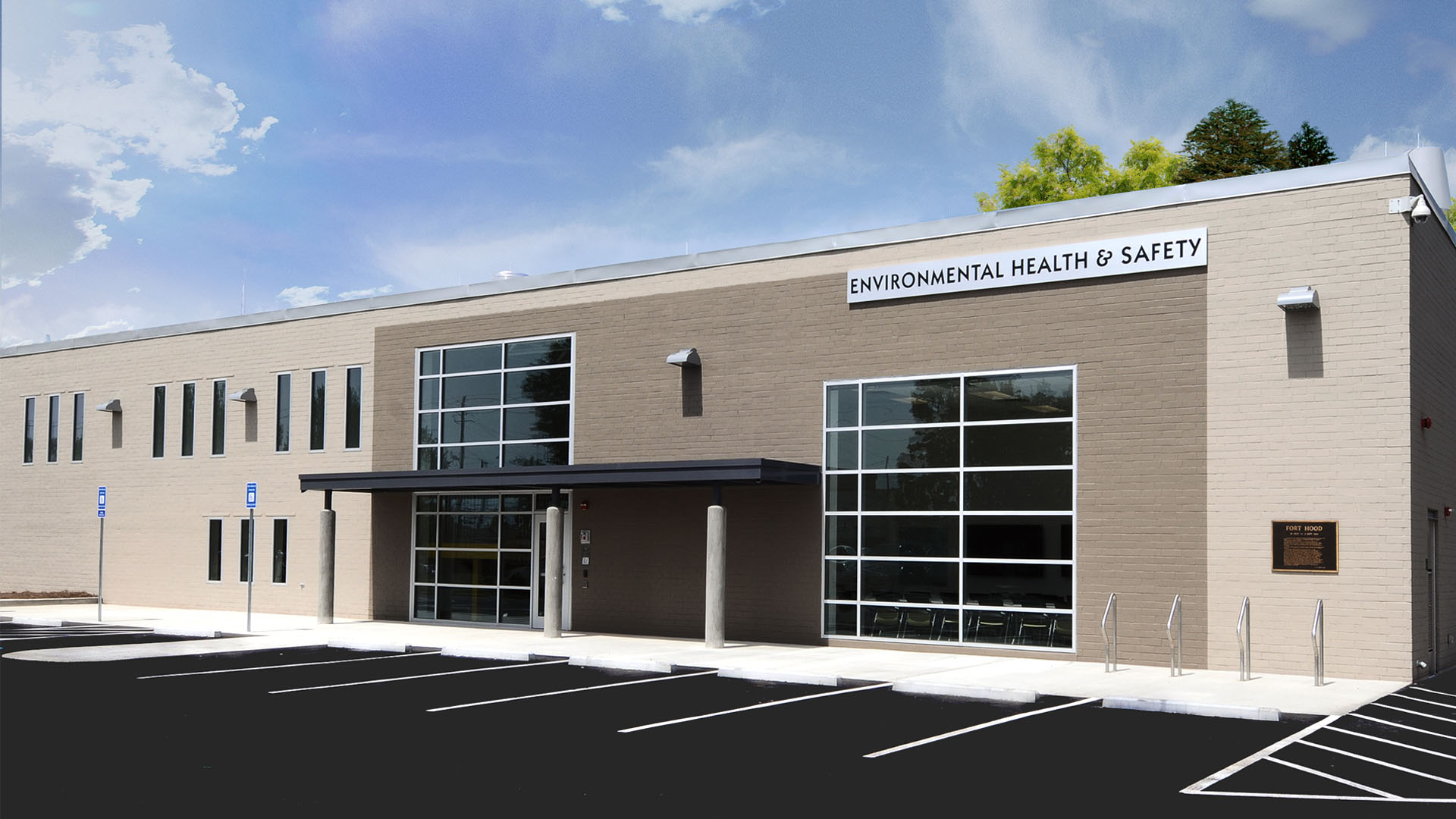



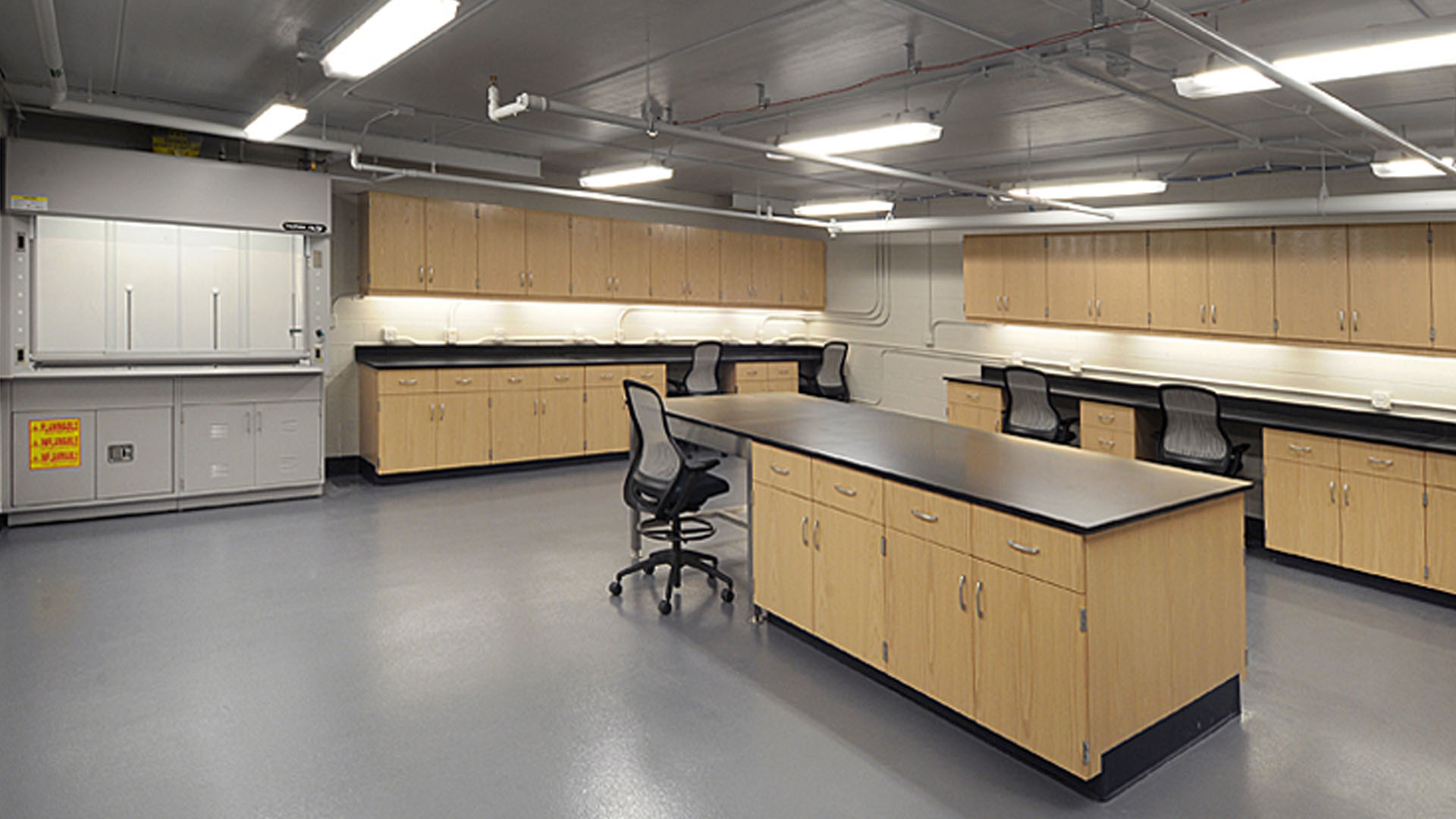


POH+W Architects designed the new central location for the processing and storage of hazardous materials that are collected from various sources around the Georgia Tech campus.
Concept Rendering:
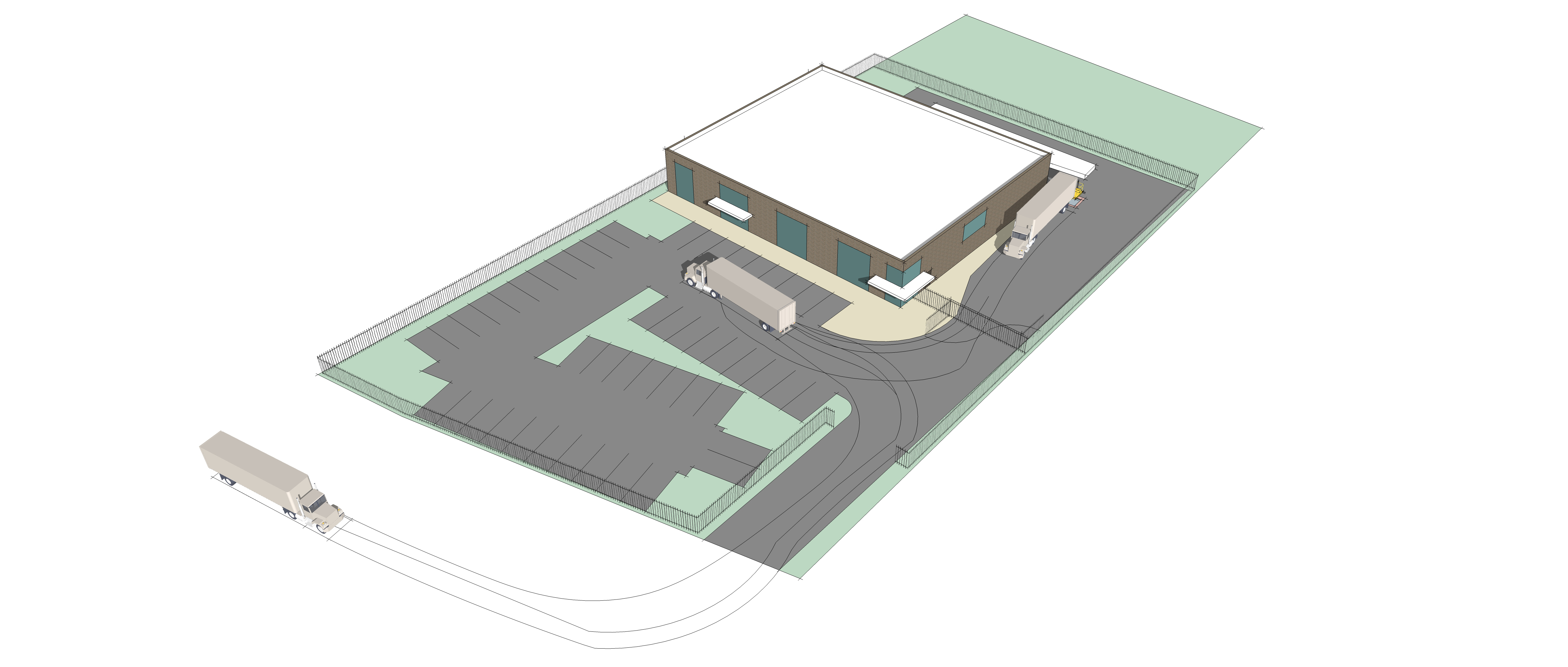
The Environmental, Health & Safety Facility is an adaptive reuse of a 1950’s era warehouse, previously use by Loomis Armored Transit. The aggressive renovation included laboratories used in the testing of the hazardous materials along with a variety of chemical storage environments and the eventual disposal of those materials.
A large classroom for campus wide training is featured in a dynamic, 2-story space. Offices and workstations are included for the administrative support staff.
Concept Rendering:
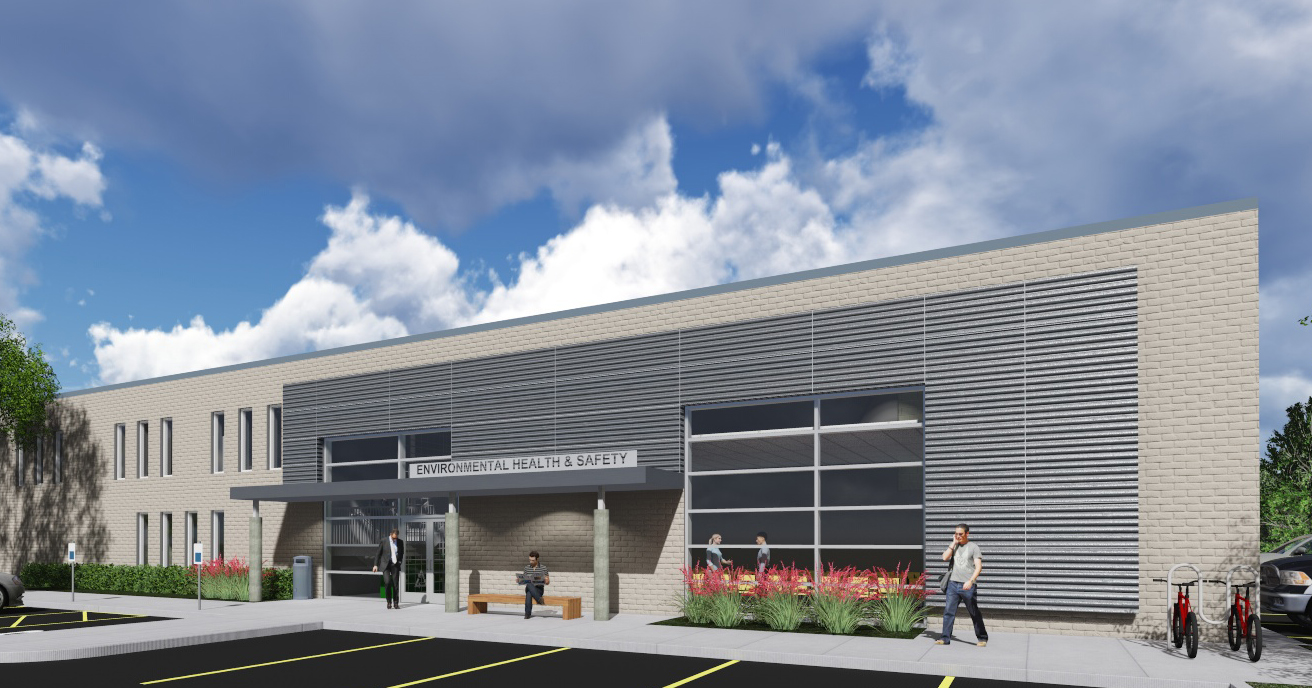
Interesting fact, the building for this project is the Civil War site of Fort Hood, 1 of 36 forts built to defend Atlanta. The fort was mostly a trench with ‘huge earthen banks’ that can still be seen on the back of the property. A sign marking the historical significance of the site is on the front of the building.
Size
12,000 SF
Services
Architecture
Interior Design
Graphic Design
Project Features
Renovation
Adaptive reuse
Lab design
Educational
Offices and Workstations
Training Space
Content Copyright, All Rights Reserved
POH+W Architects LTD
