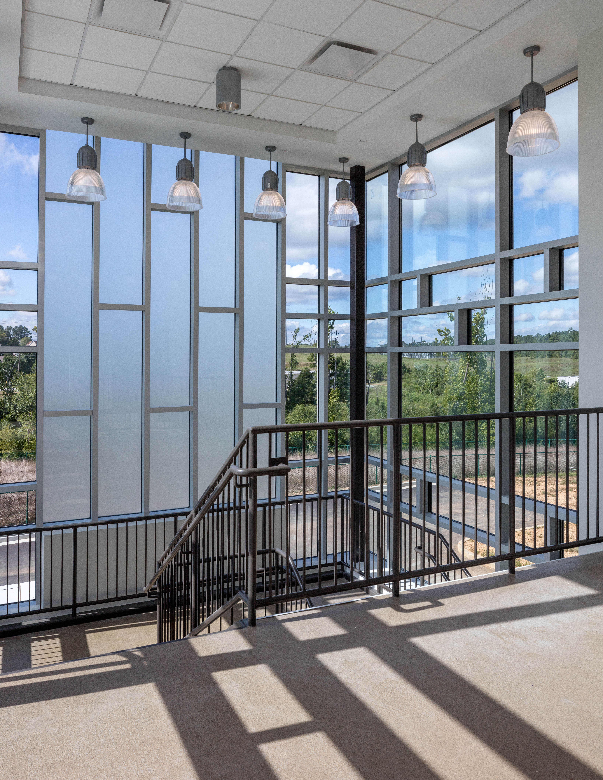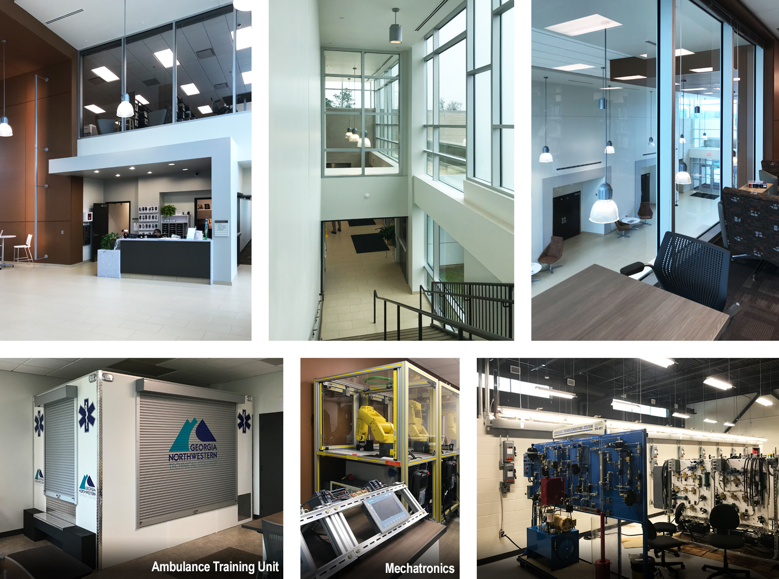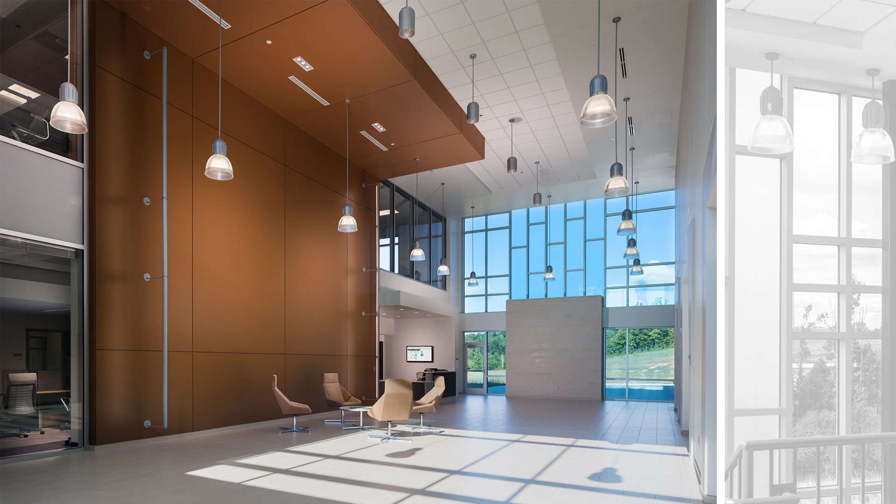
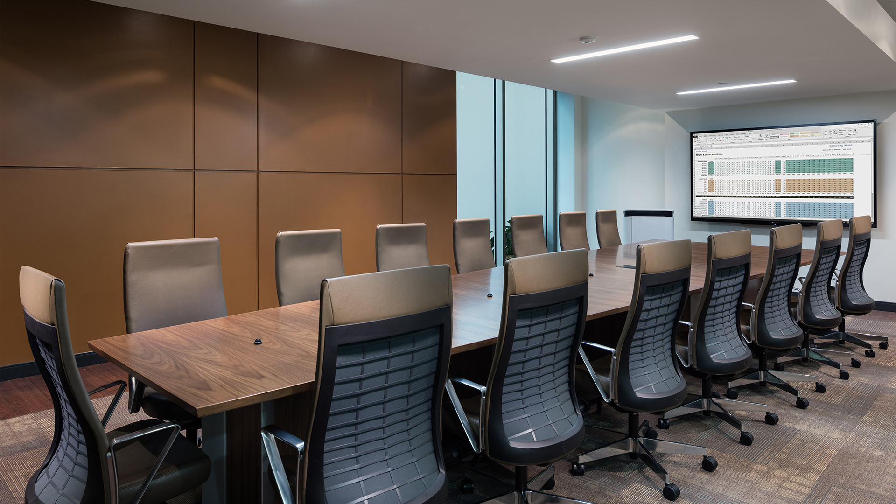
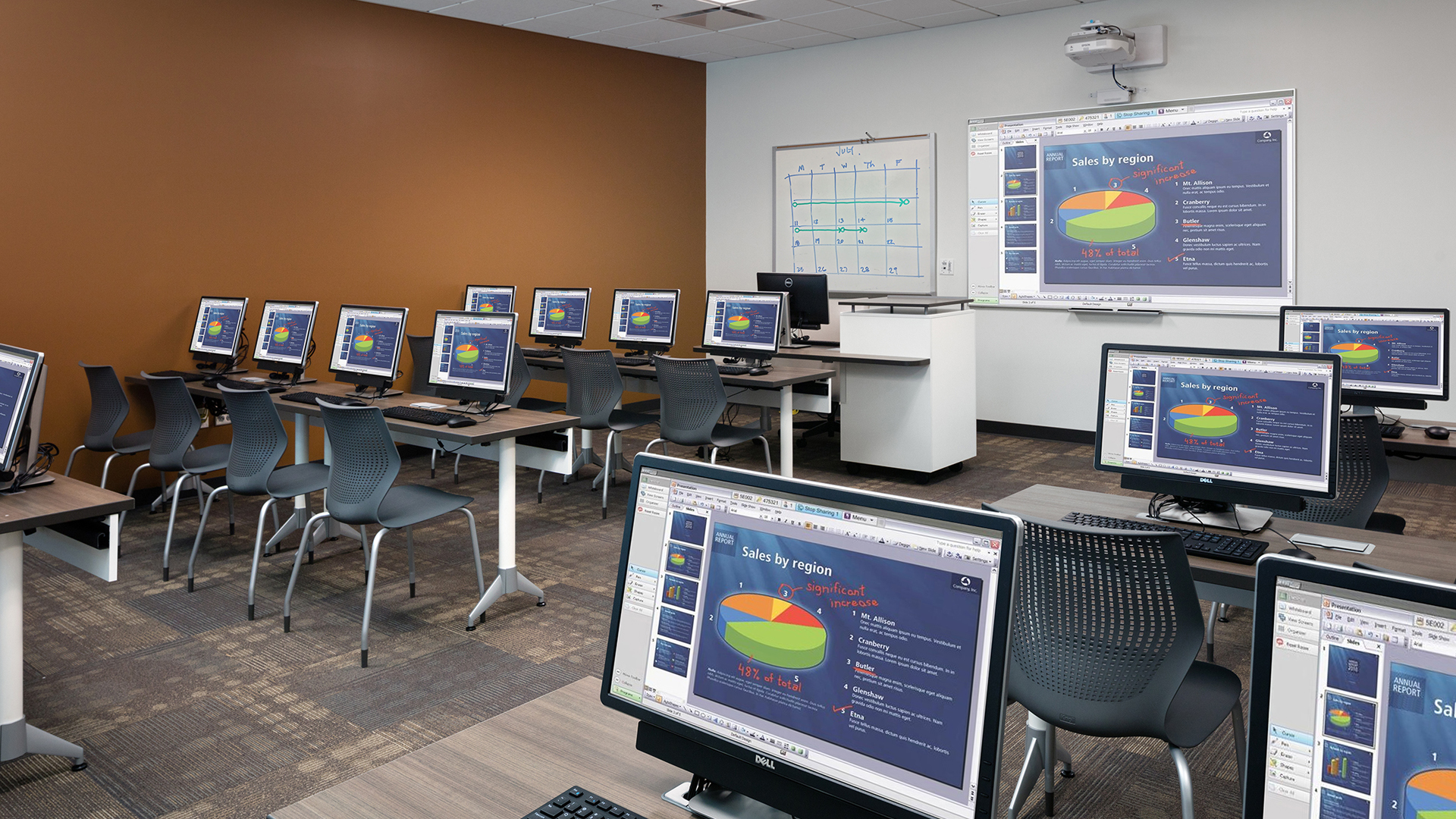
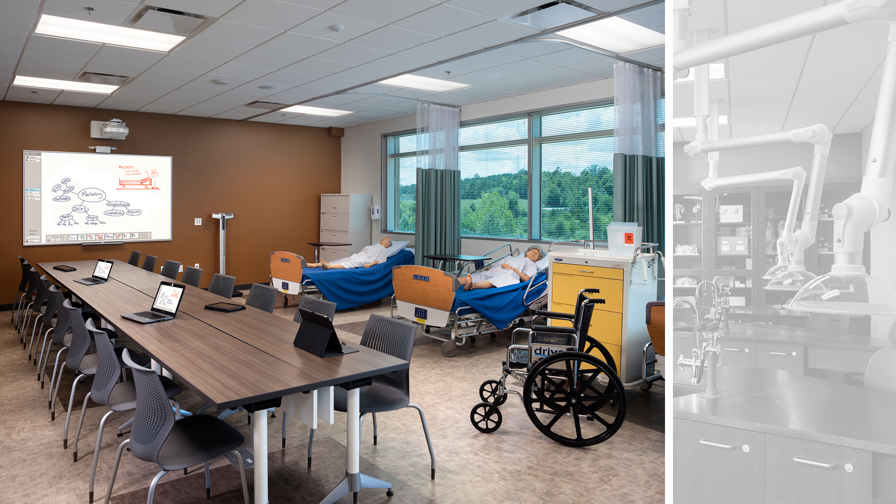
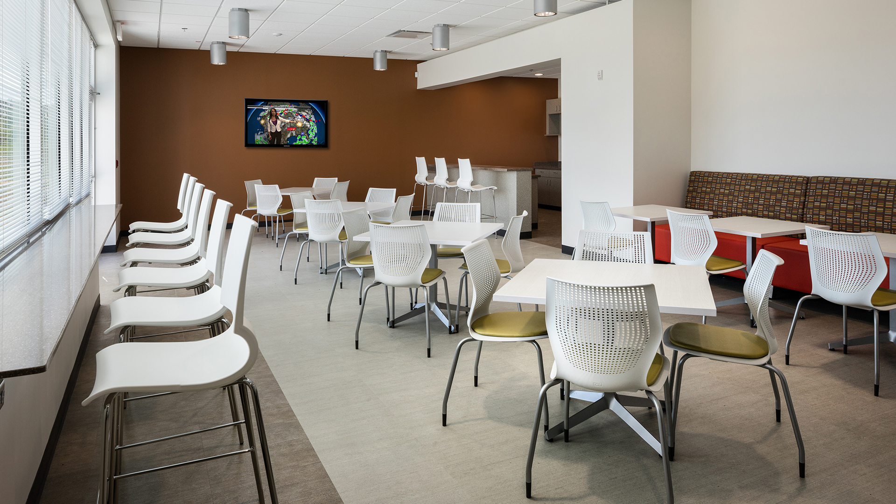
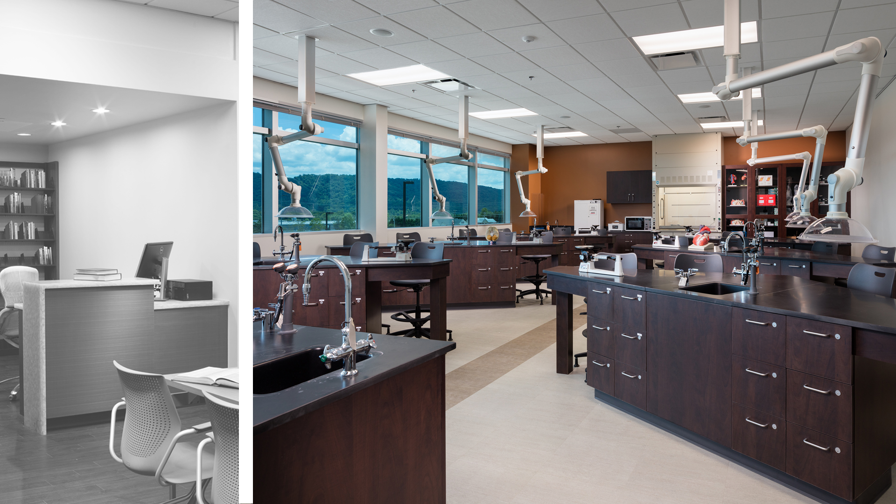
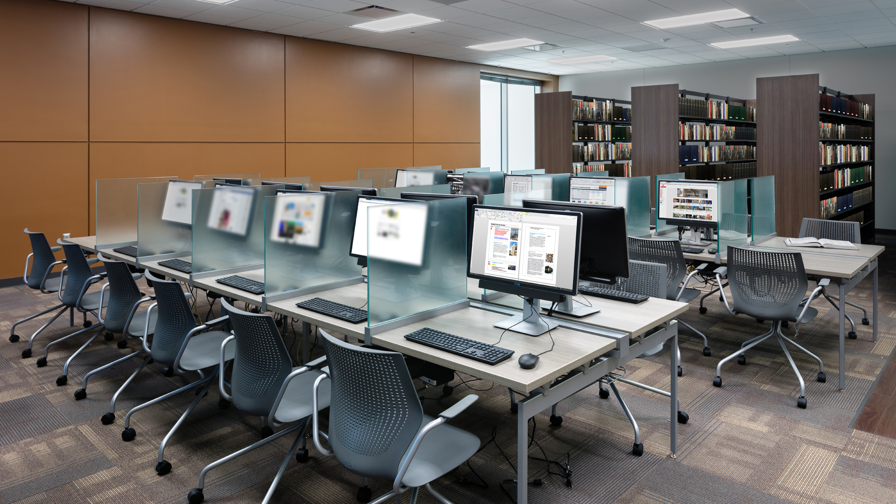

POH+W Architects designed this first building of the Catoosa County Campus. Heavily oriented toward automated manufacturing and industrial programs, the school also offers numerous, non-industrial, programs. Organized around a generous 2-story modern lobby, the two wings of the school and the diverse mix of instructional areas and student functions are joined.
Concept Design View:
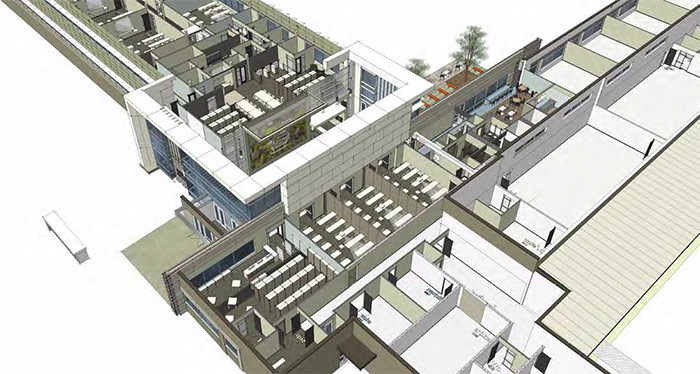
Student admissions is positioned as the anchor of the dynamic lobby. Both new and returning students are welcomed by the student focused administration.
The lobby also hosts a flexible conferencing center with movable walls and a catering kitchen to accommodate large meeting groups. The library is perched on the second floor with views into the lobby.
Concept Design Rendering:
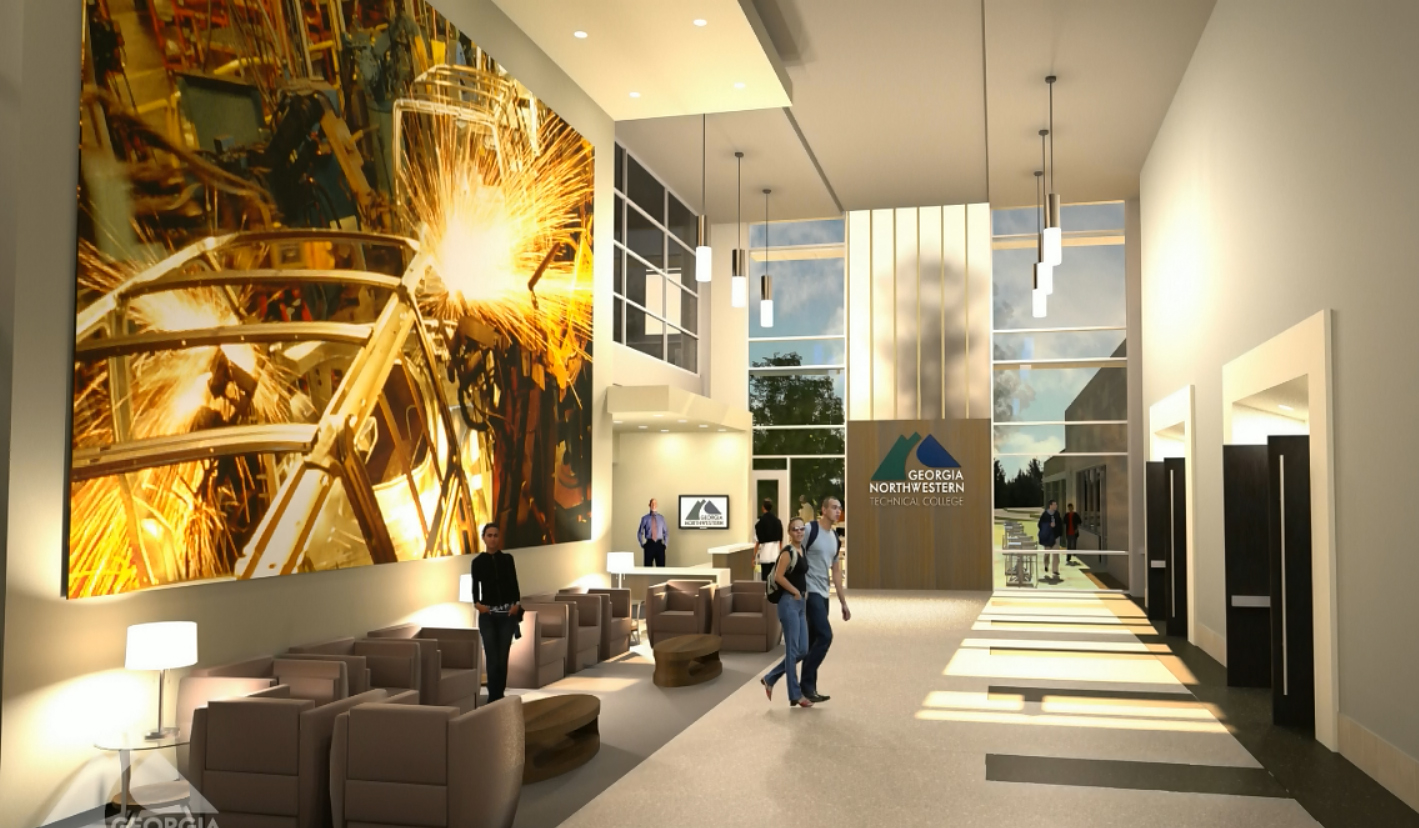
Early child care, EMT training, computer specialist, network specialist, general teaching environments, student admissions and administrative spaces are organized in the 2-story wing of the facility. Adjoining the contemporary lobby are the Industrial Labs and specialized instructional spaces for programs in Mechatronics, Industrial Systems, and Electronics. Other student features include a lounge and bookstore.
Size
60,000-SF
Services
Architecture
Interior Design
Master Planning
Project Features
Lab Design
Educational
Early Child Care
EMT Training
Computer Specialist
Network Specialist
General Teaching Environments
Student Admissions
Administrative Spaces
Student Lounge
Faculty/Staff Lounge
Catering Kitchen
Library
Bookstore
Industrial Technologies Lab
Mechatronics Lab
Industrial Systems Lab
Electronics Lab
Content Copyright, All Rights Reserved
POH+W Architects LTD
Photography; Jim Roof Creative, Inc.
and POH+W Architects LTD
