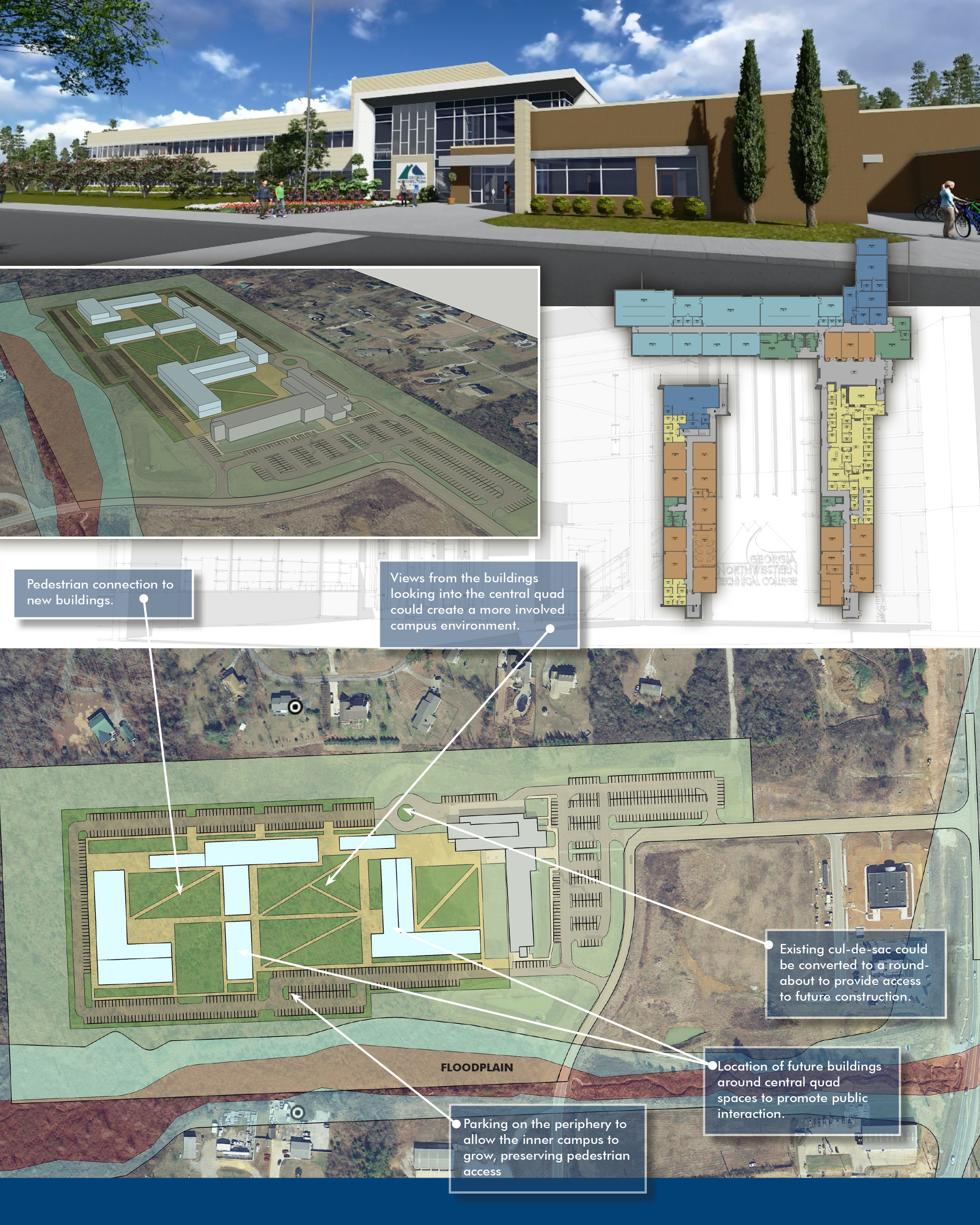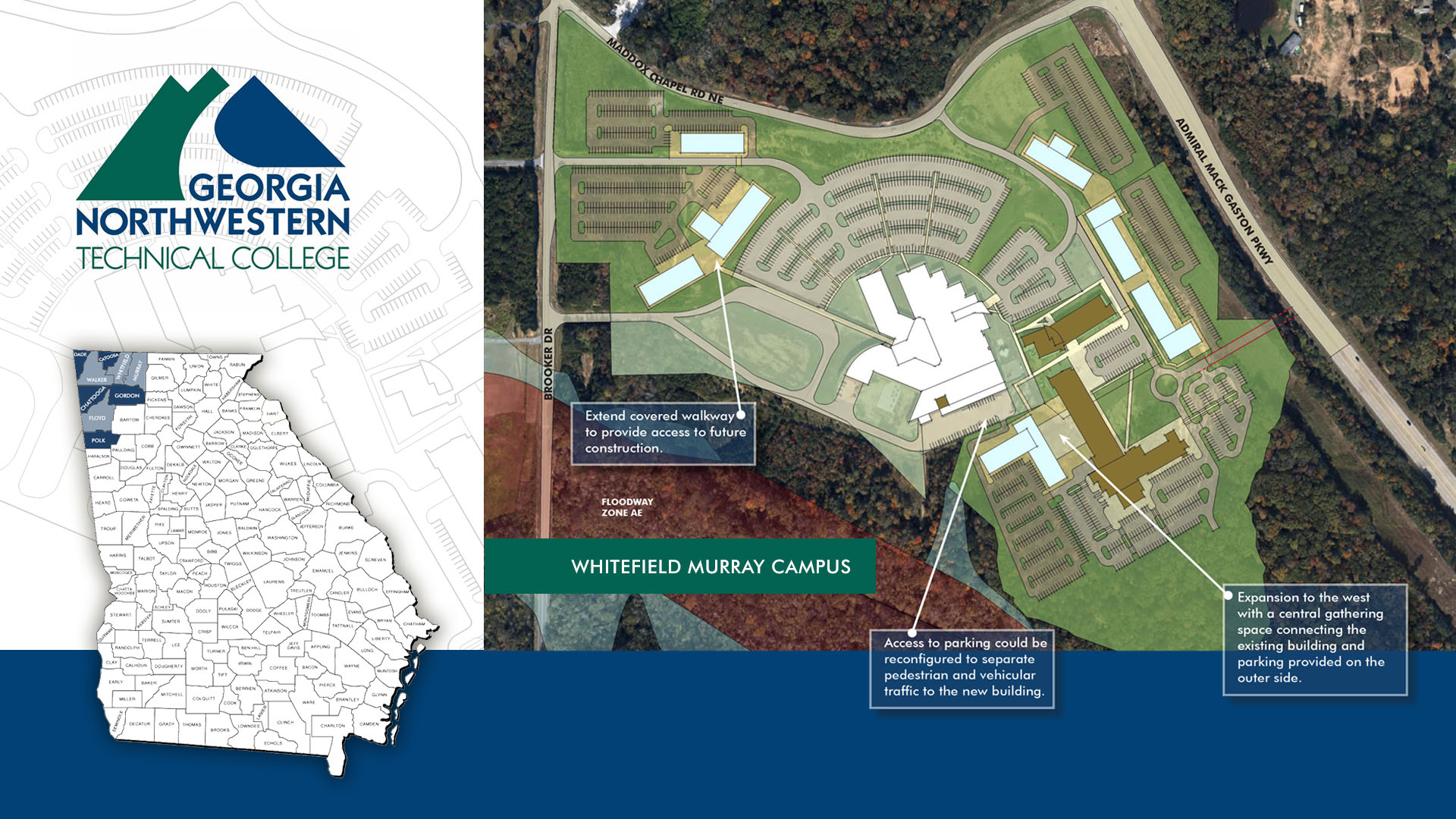
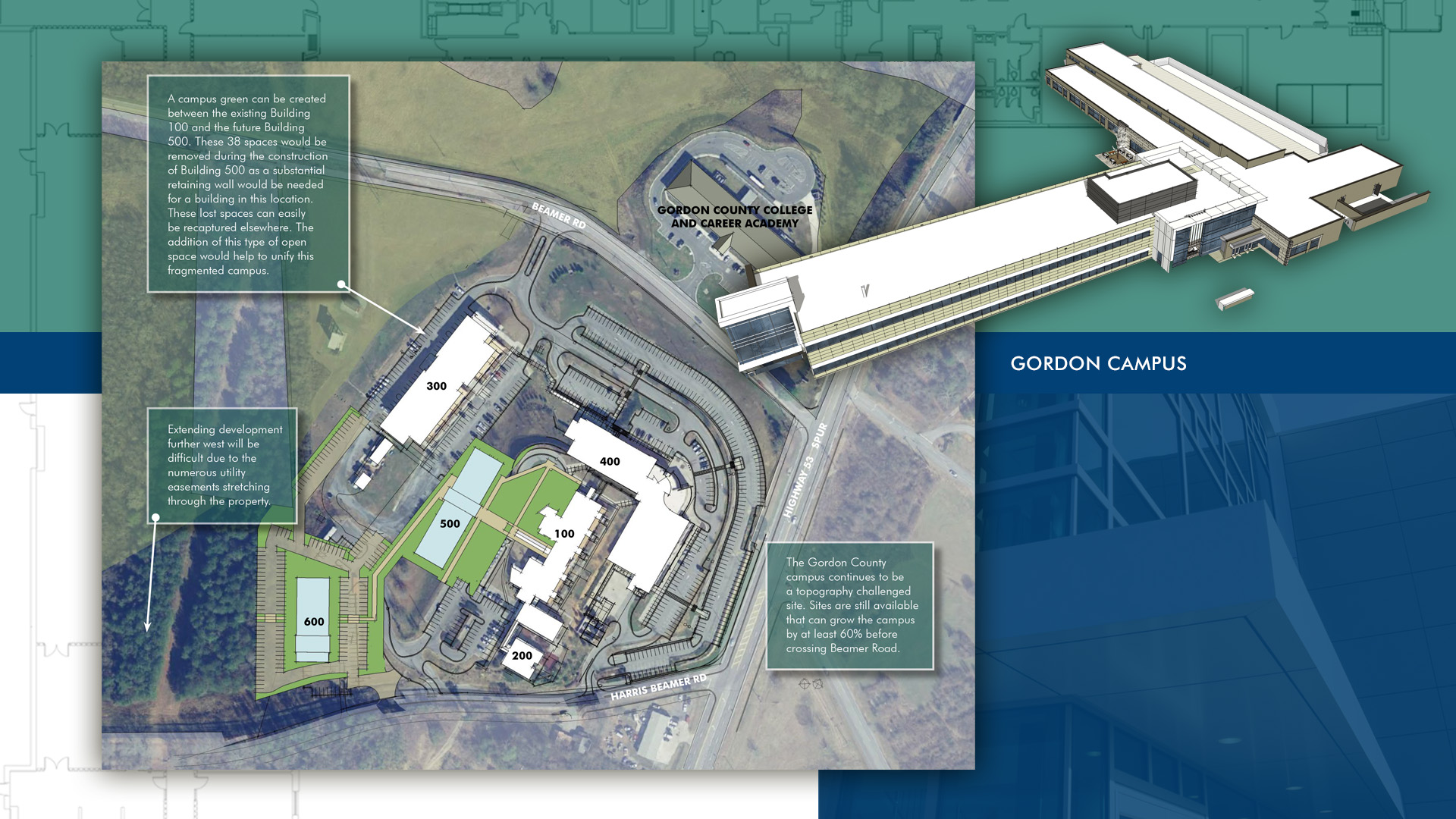
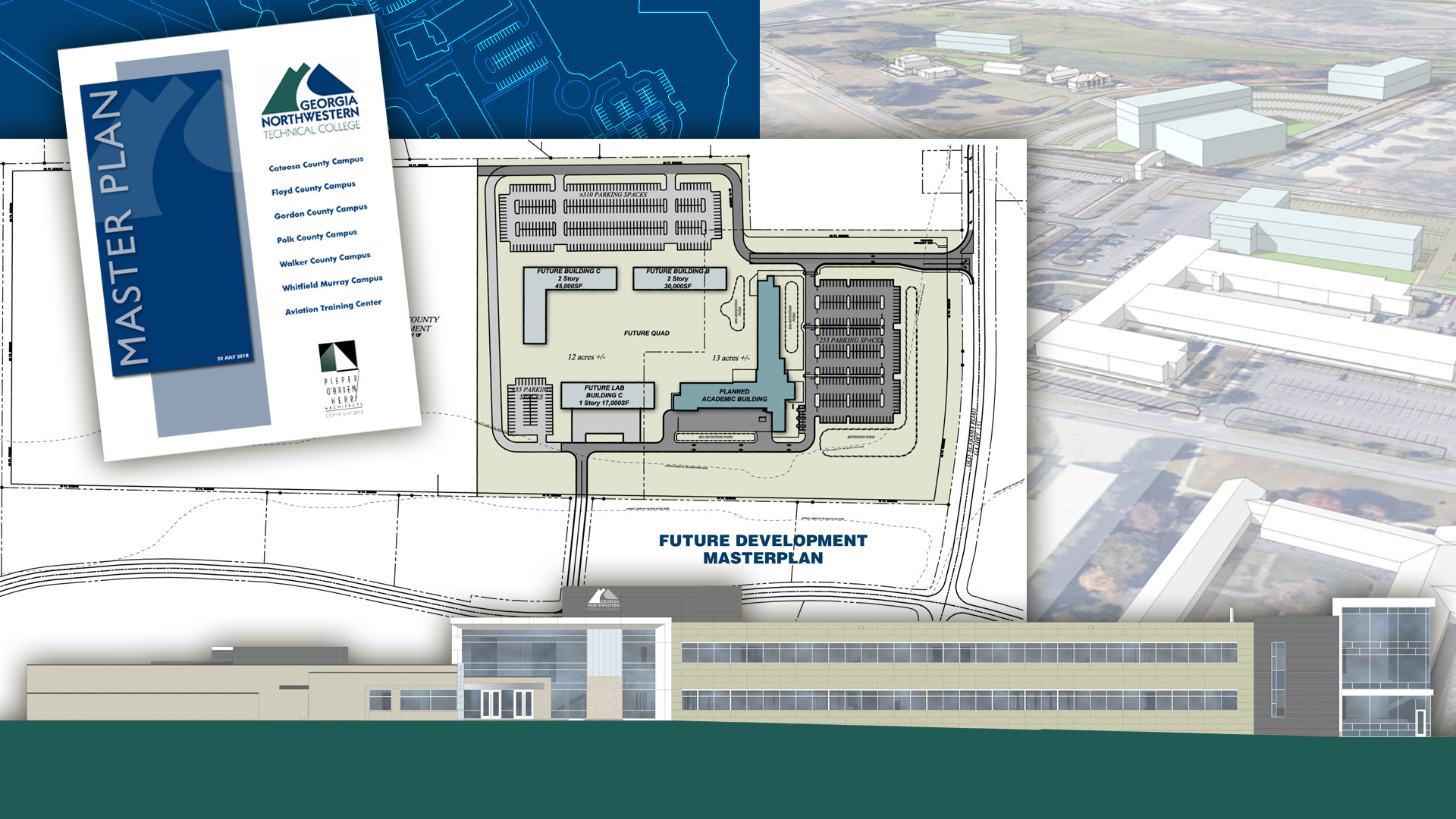

POH+W Architects created a master plan for each of the seven campuses of Georgia Northwestern Technical College (GNTC). The master plan includes building analyses, floor plans, renderings, existing conditions and proposed future renovation and expansion plans for each campus.
GNTC Master Plan Book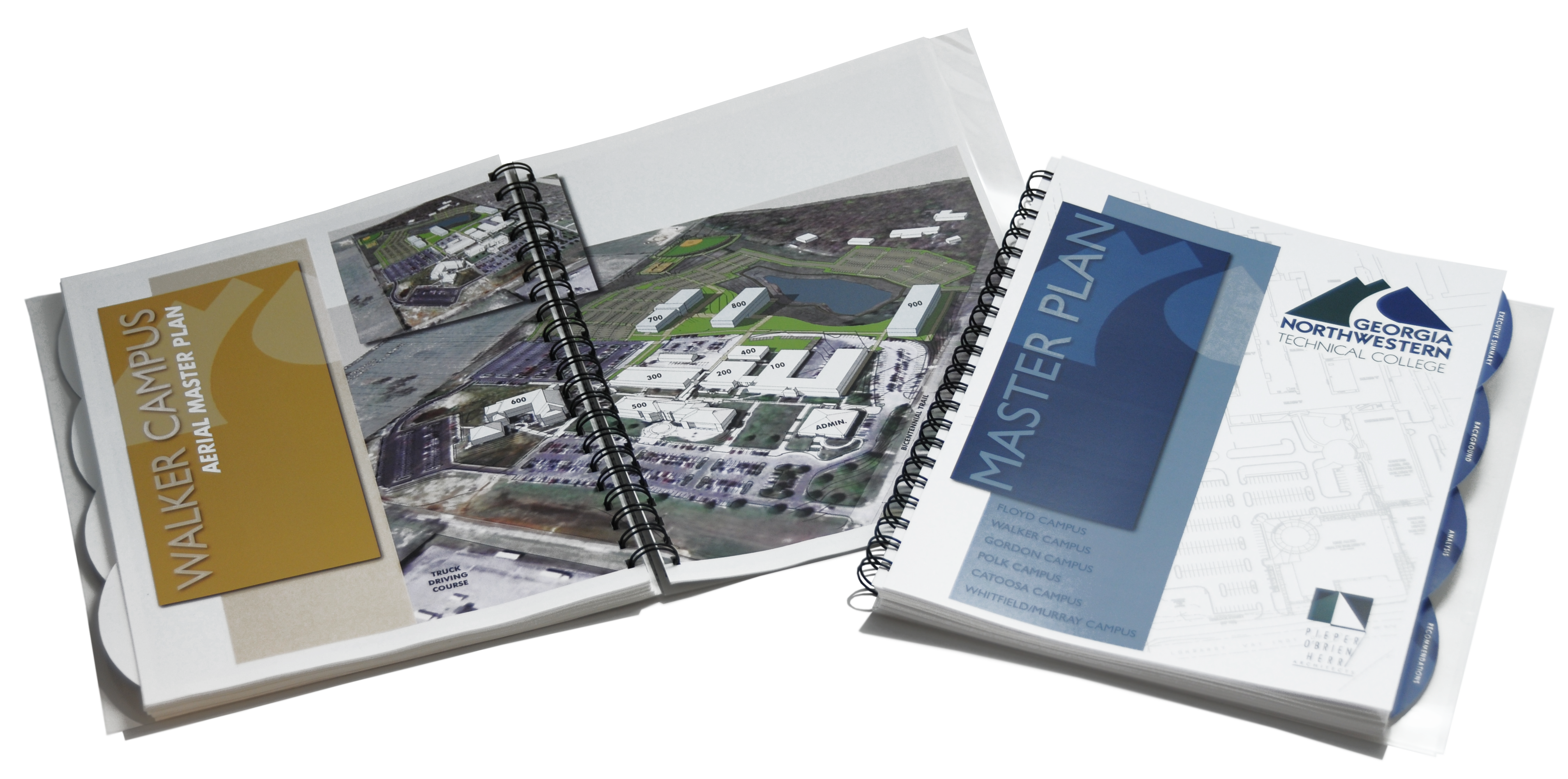
The physical master plan establishes the guidelines for developing an environment that supports, enhances, and inspires students, faculty, and staff to achieve the academic mission of the college. The master plan defines the vision for the future and provides a framework for making strategic and tactical decisions by balancing physical, functional, and financial requirements.
The intent of the campus master plan is to ensure that physical development decisions, made in the near term, reflect and contribute to a clear, long term concept for a unified, efficient, and attractive campus well into the future. Additional physical development must complement the established character and reinforce the civic structure of the campus.
Conceptual Model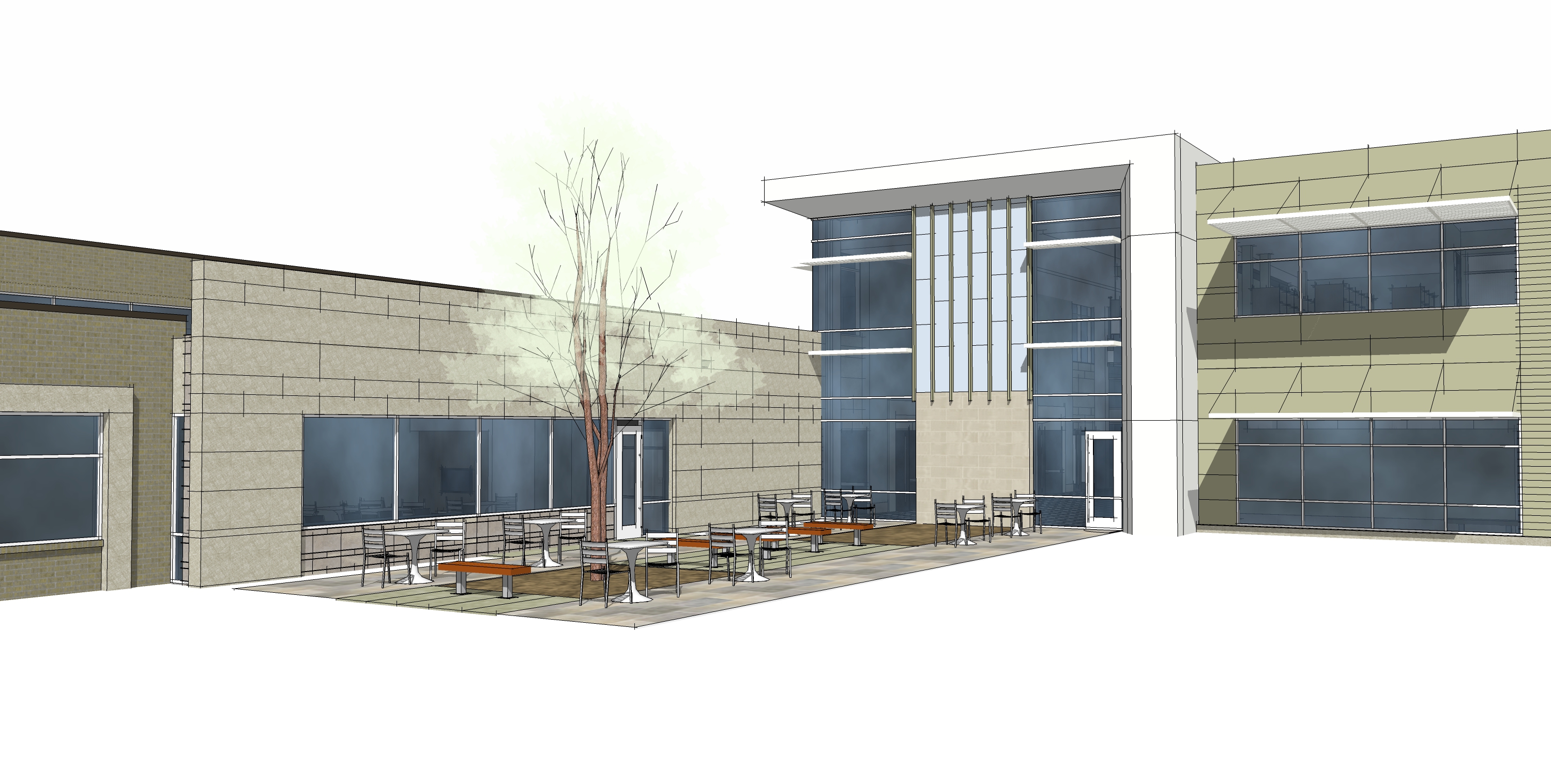 GNTC supports the communities of the northwest Georgia service area by providing adult education and economic development services, customized business and industry training, and personal enrichment programs that meet the workforce needs of area citizens, communities, and companies.
GNTC supports the communities of the northwest Georgia service area by providing adult education and economic development services, customized business and industry training, and personal enrichment programs that meet the workforce needs of area citizens, communities, and companies.
Size
Seven Campuses:
Catoosa County
Floyd County
Gordon County
Polk County
Walker
Whitfield Murray
Aviation Training Center
Services
Architecture
Interior Design
Graphic Design
Master Planning
Project Features Across All Campuses
Improved Vehicular Circulation
Improved Pedestrian Circulation
Enhanced Public Safety and Security
Effective Information Management System
Similar Program Types Clustered Together
Campus Signage System
Campus Beautification Landscaping
Click here to view the Architectural Design
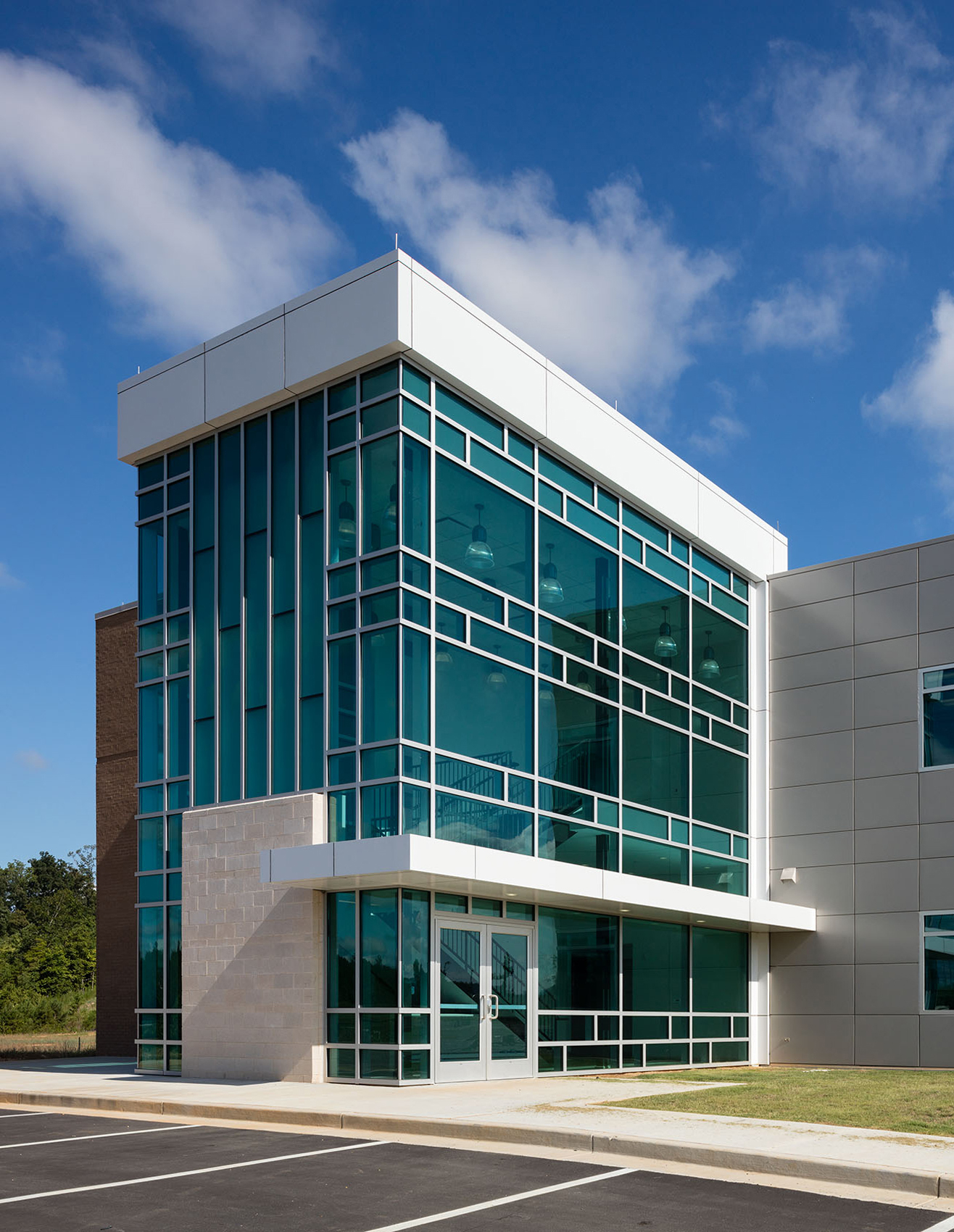
Content Copyright, All Rights Reserved
POH+W Architects LTD
Photography; Jim Roof Creative
