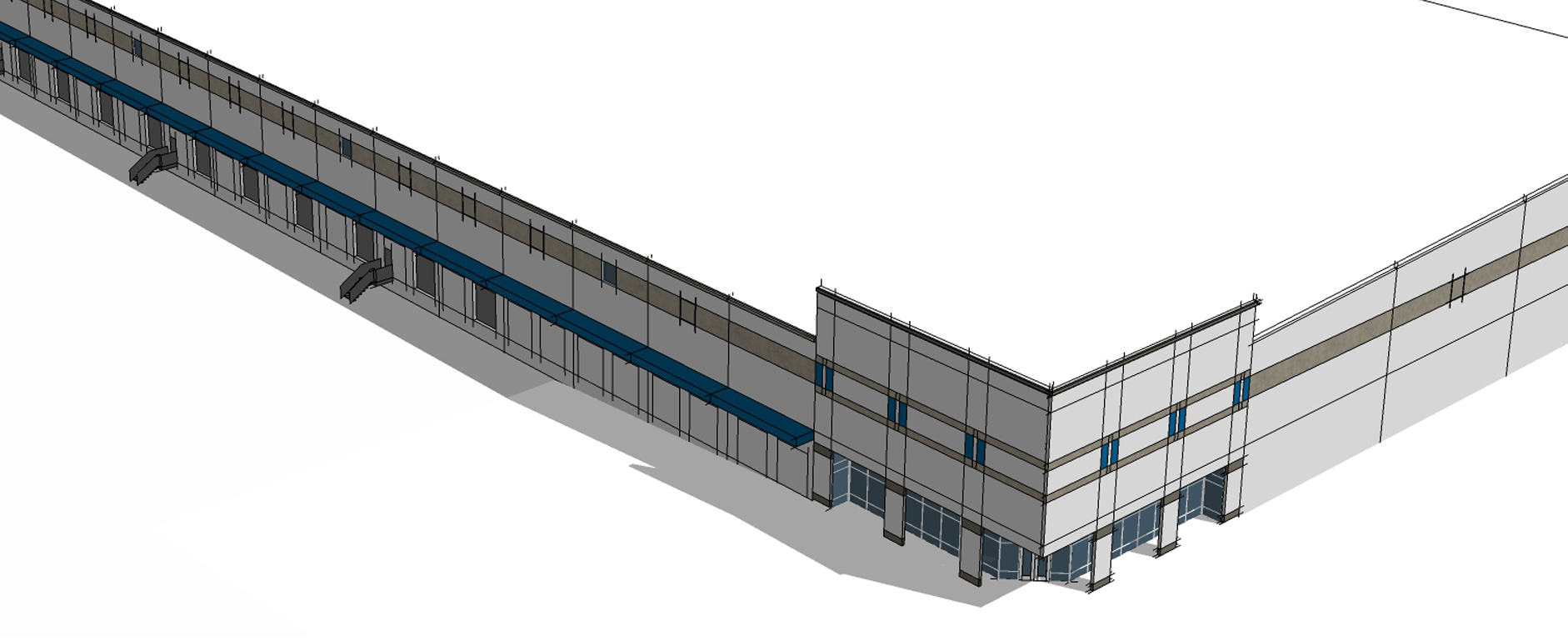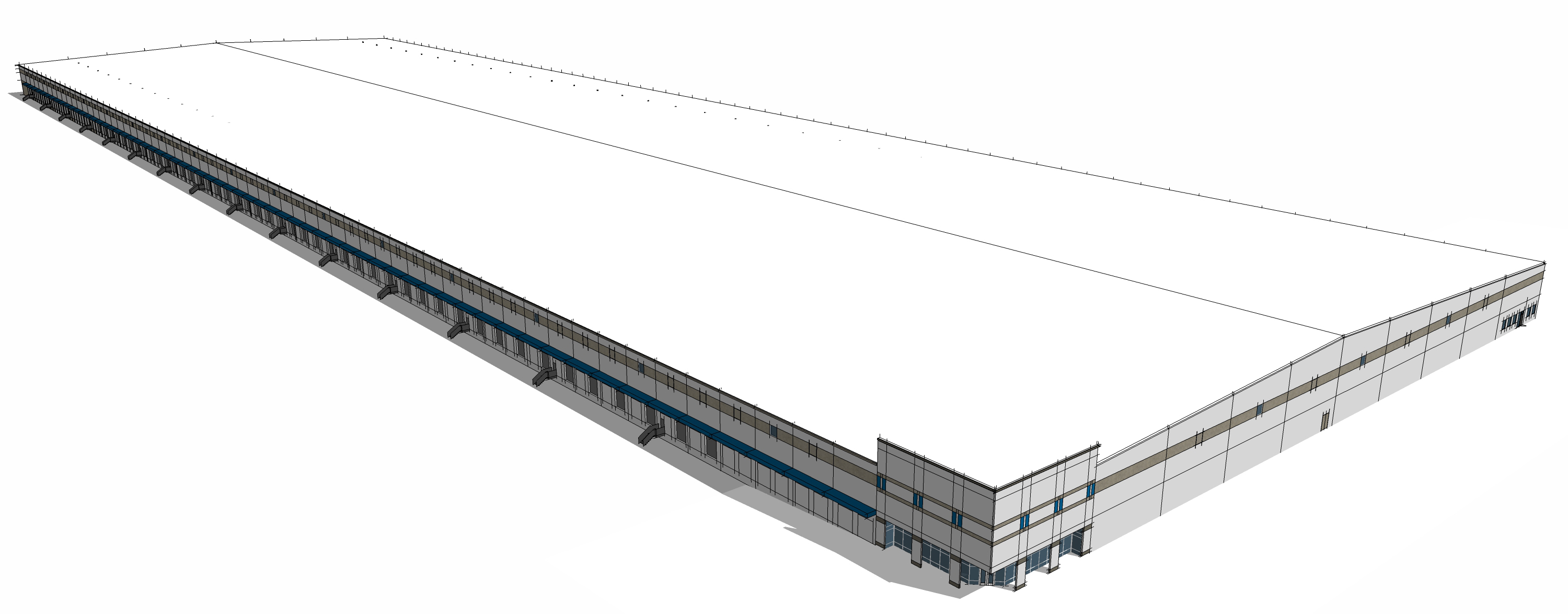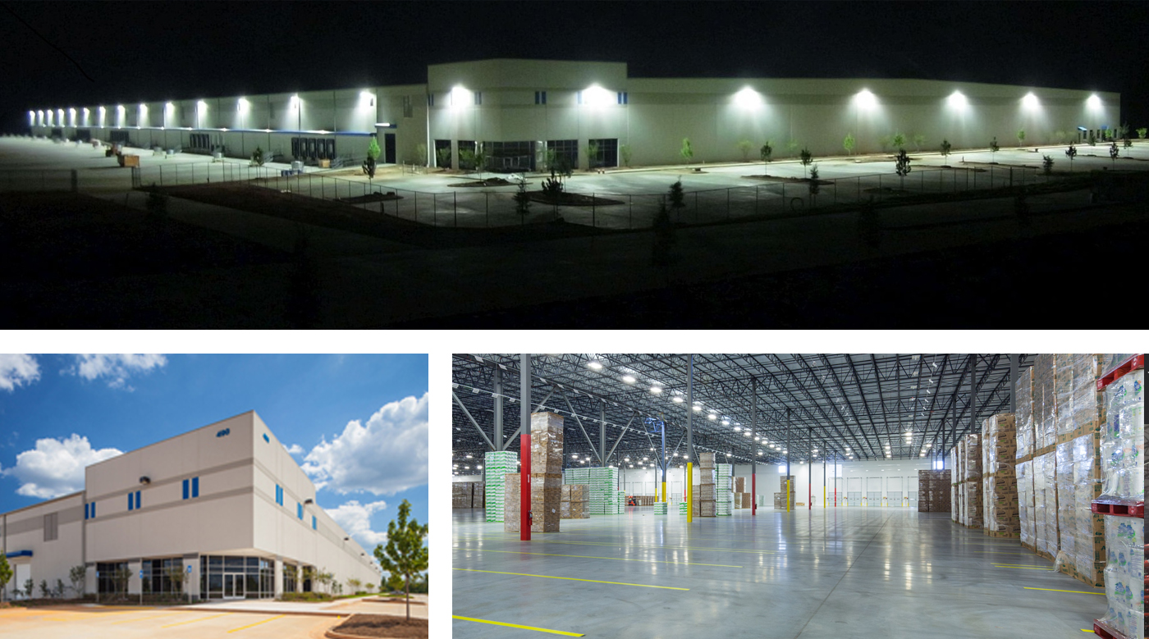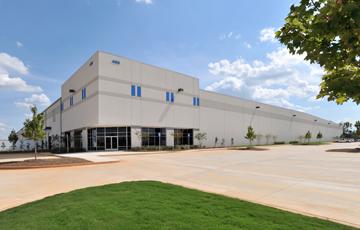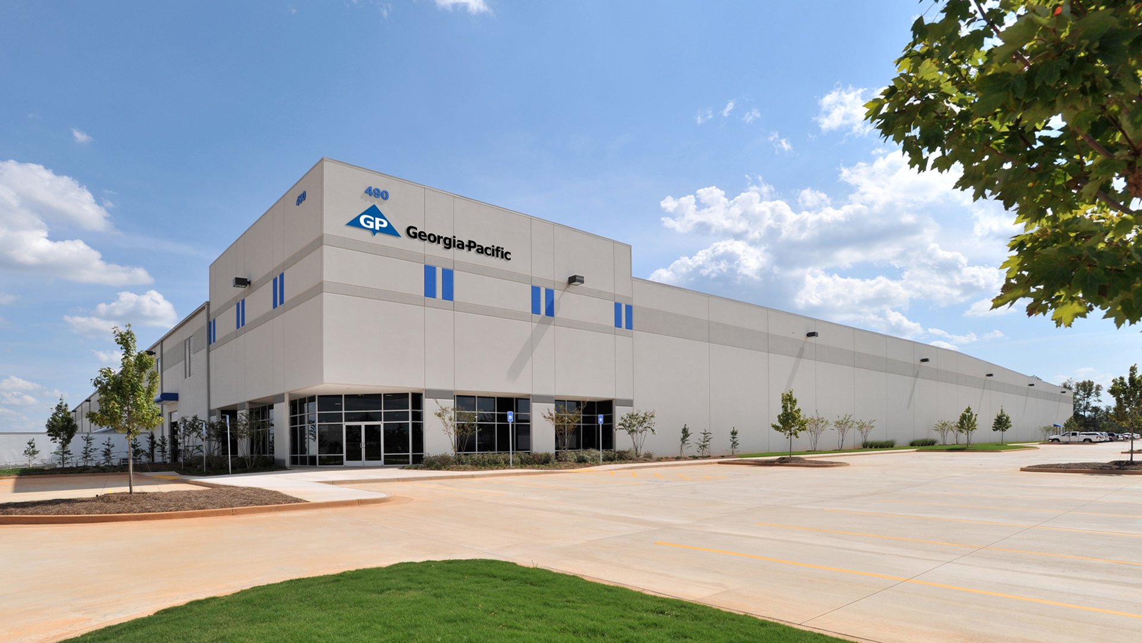
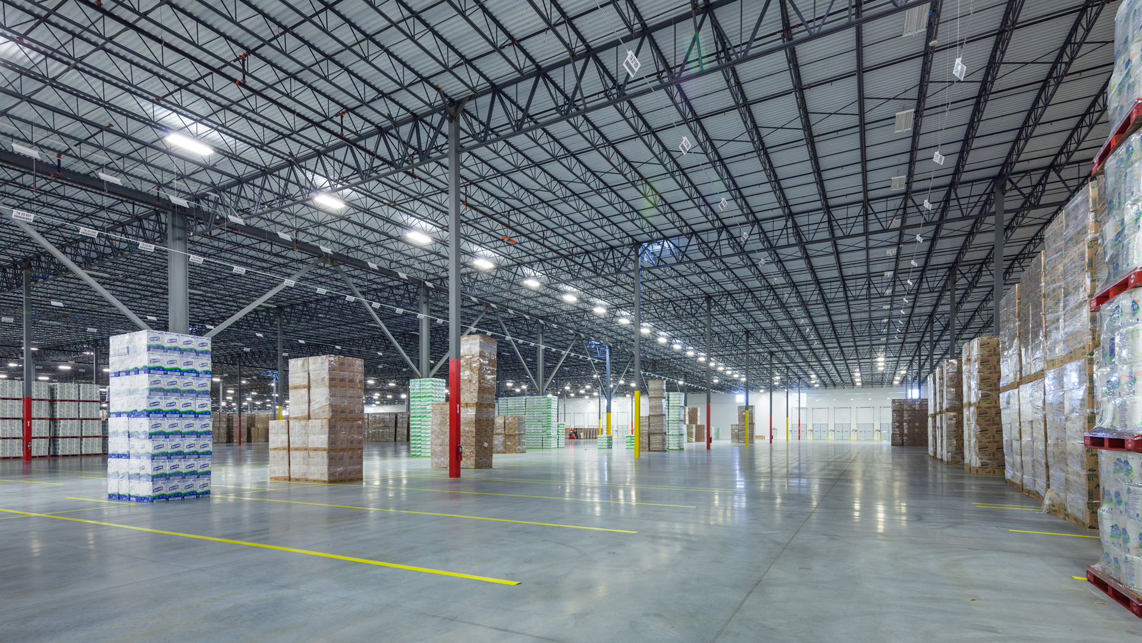
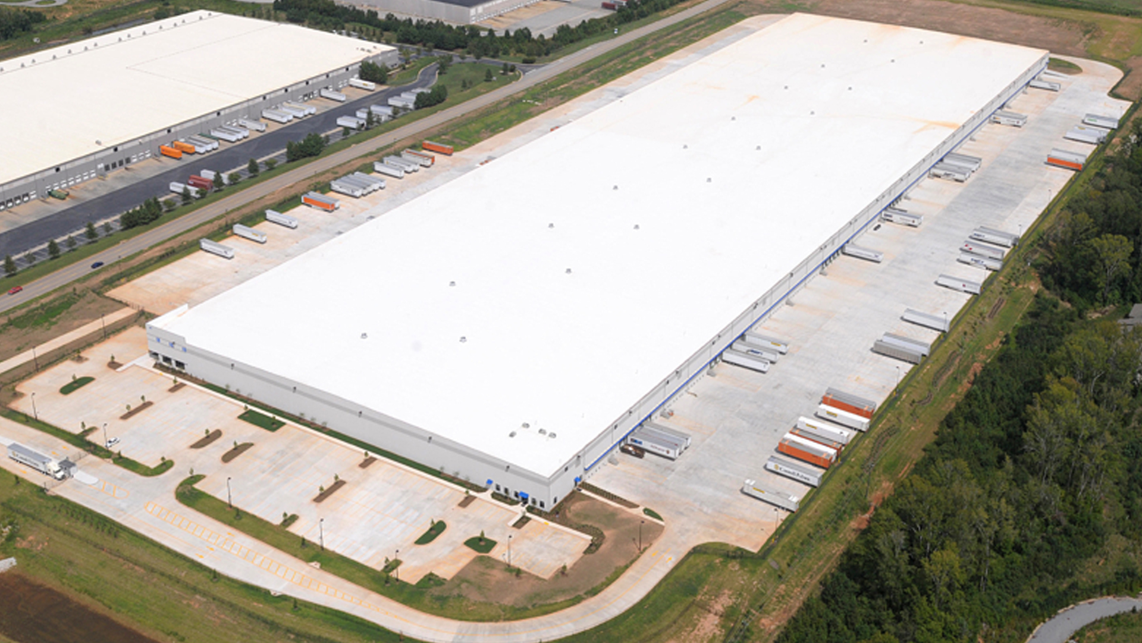
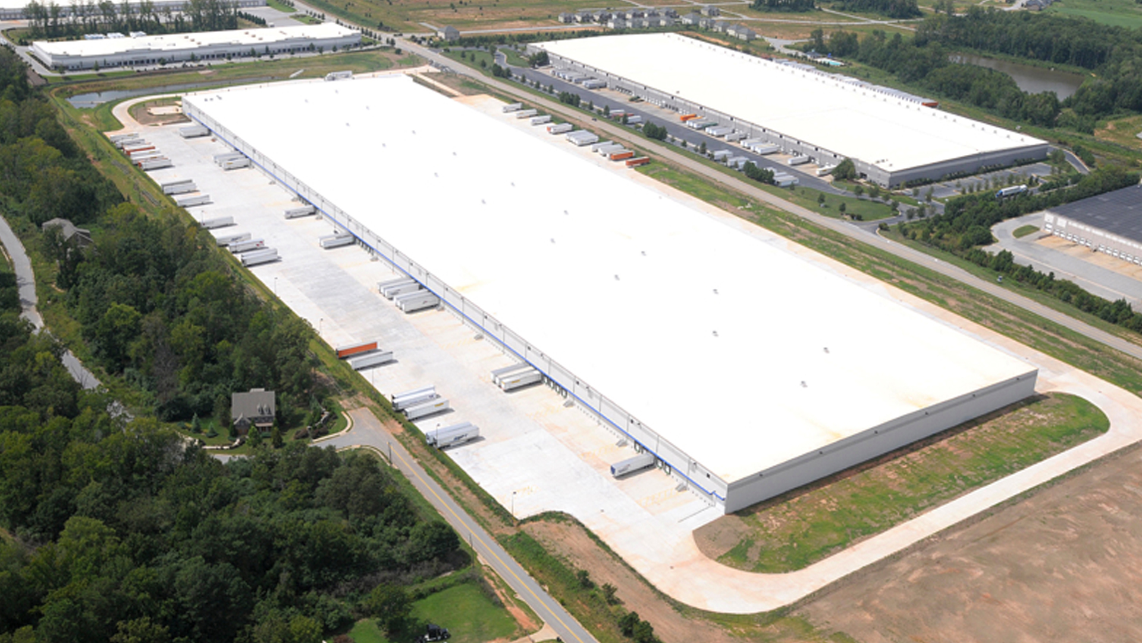

POH+W Architects designed this 900,640-SF build-to-suit facility for Georgia-Pacific. Building features include 4,000-SF of office space, cross-dock configuration, 32’ clear height, 90 dock doors, 50’ x 52’ bays, 225 car spaces, 174 trailer spaces, ESFR sprinkler system and a guard house with 8’ perimeter security fencing. The facility, which sits on 61 acres, was completed in just 7 months. The building has expansion capabilities up to 1,108,640-SF. The facility is being used as a distribution center for Georgia-Pacific’s paper and plastic products.
Concept Sketches:
