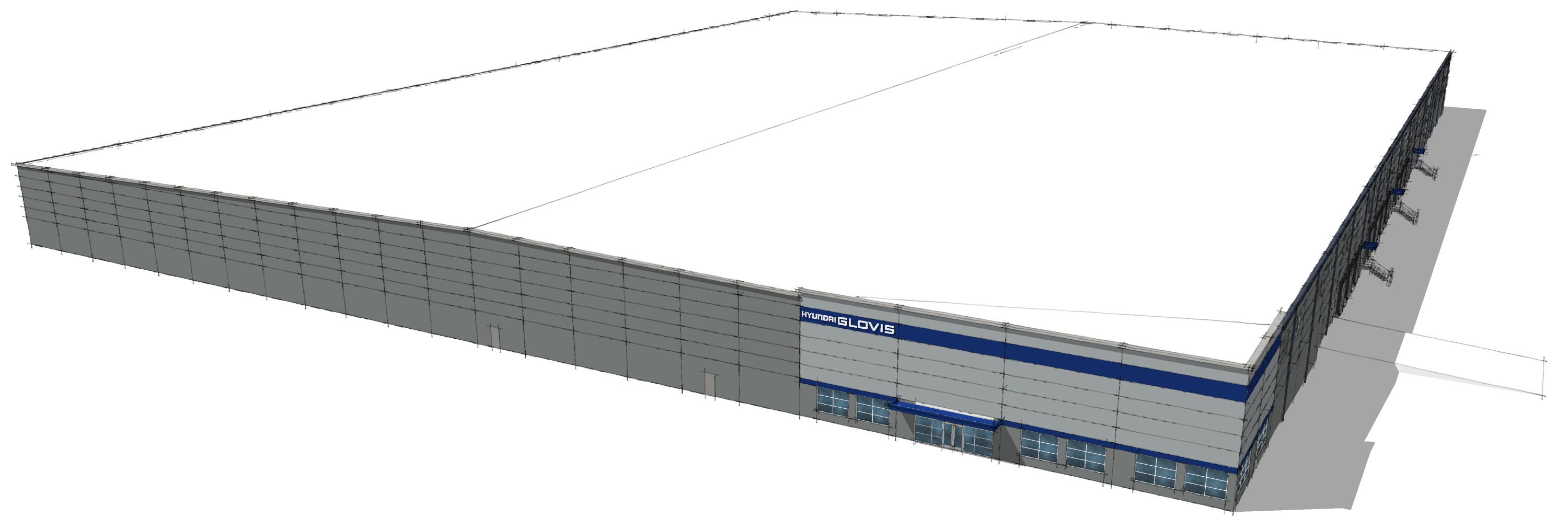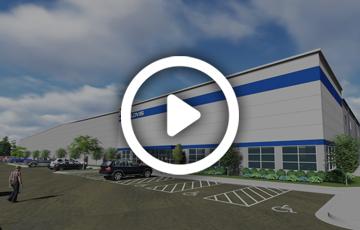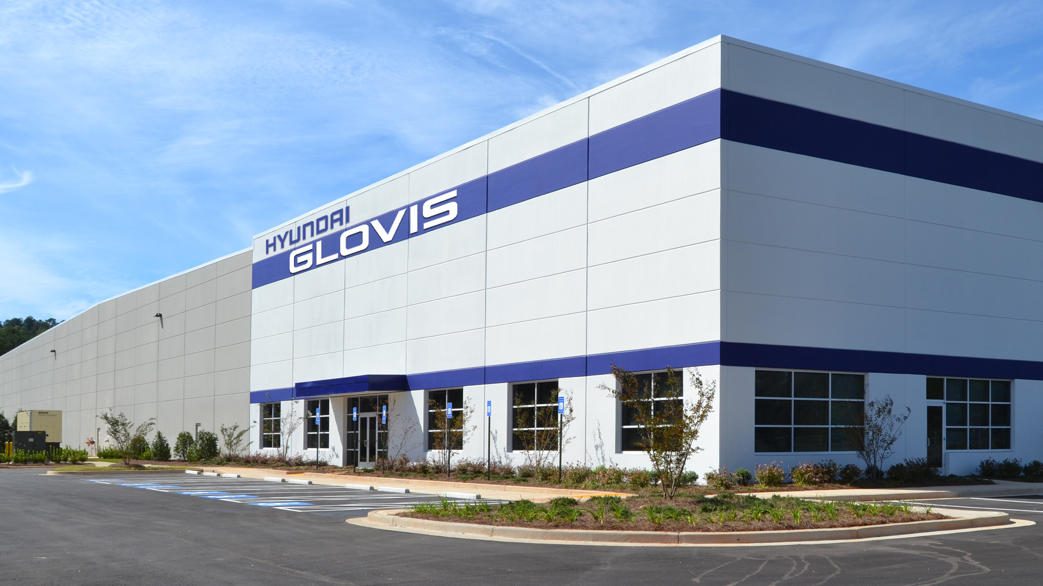
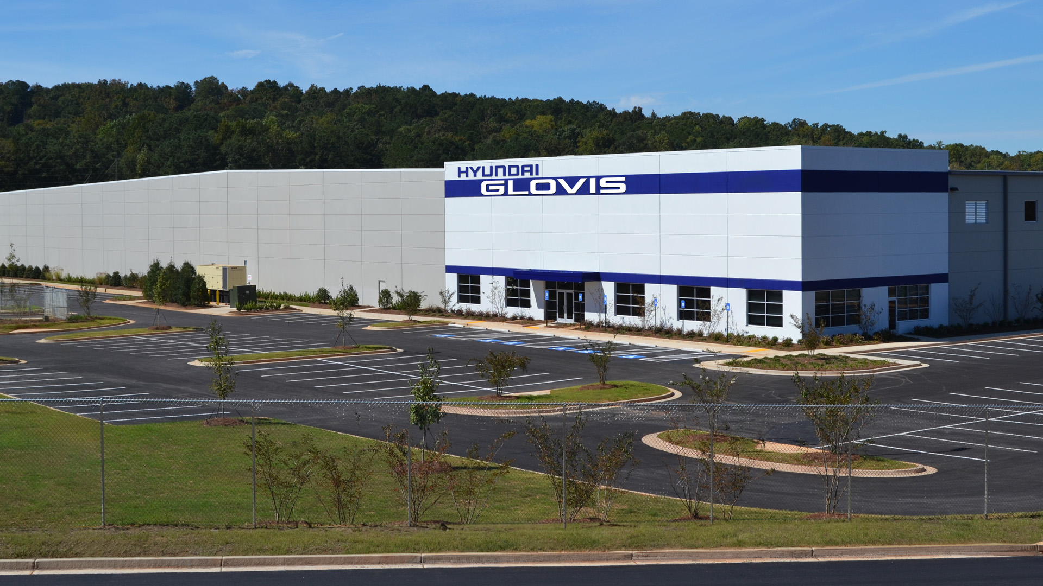
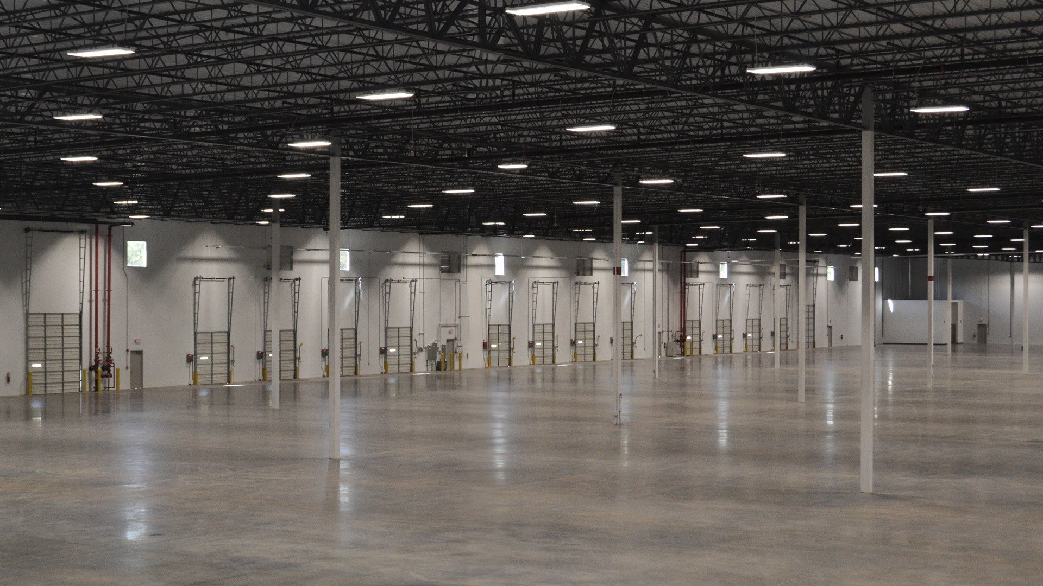
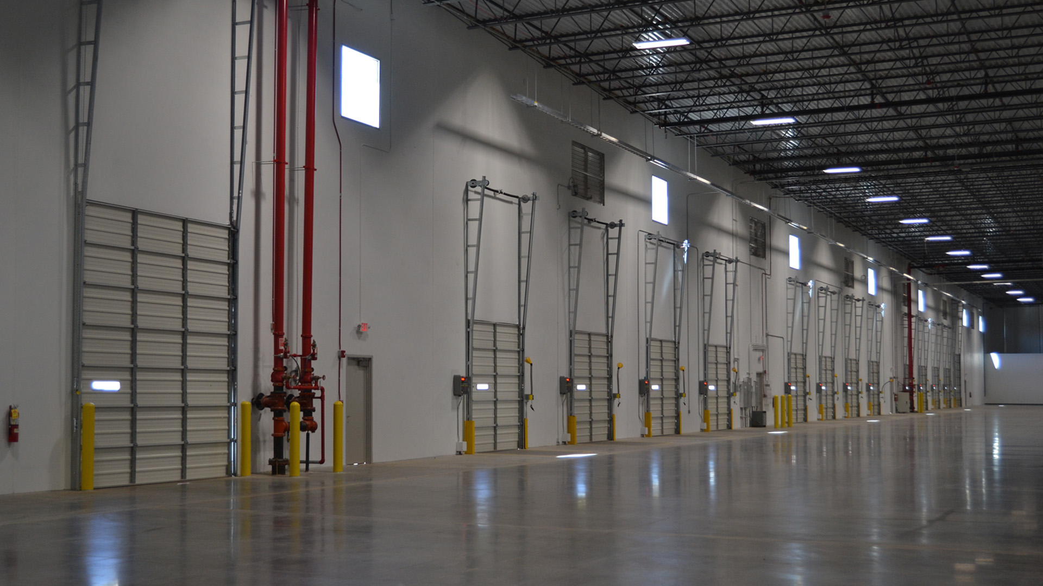
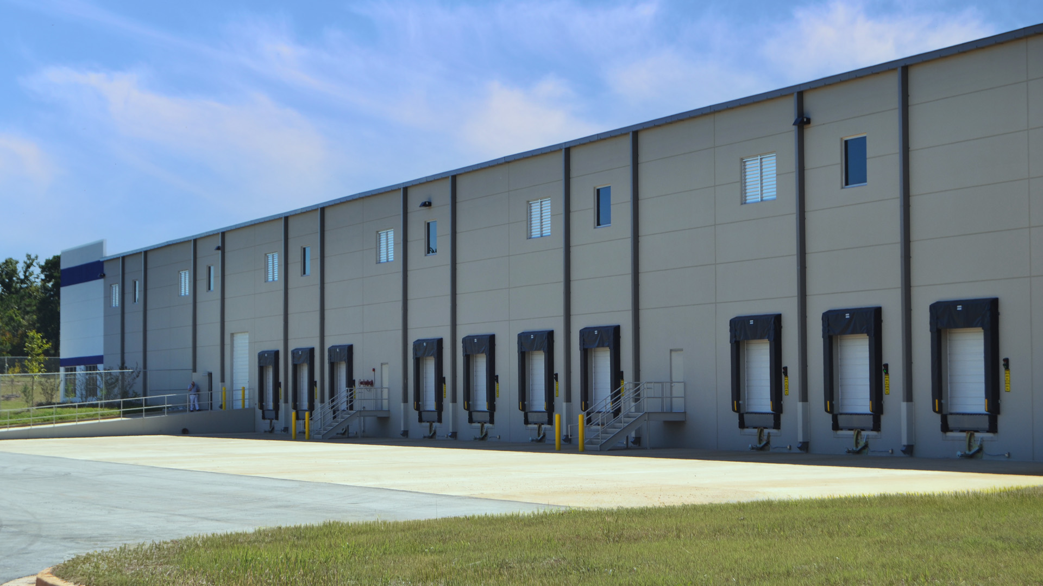
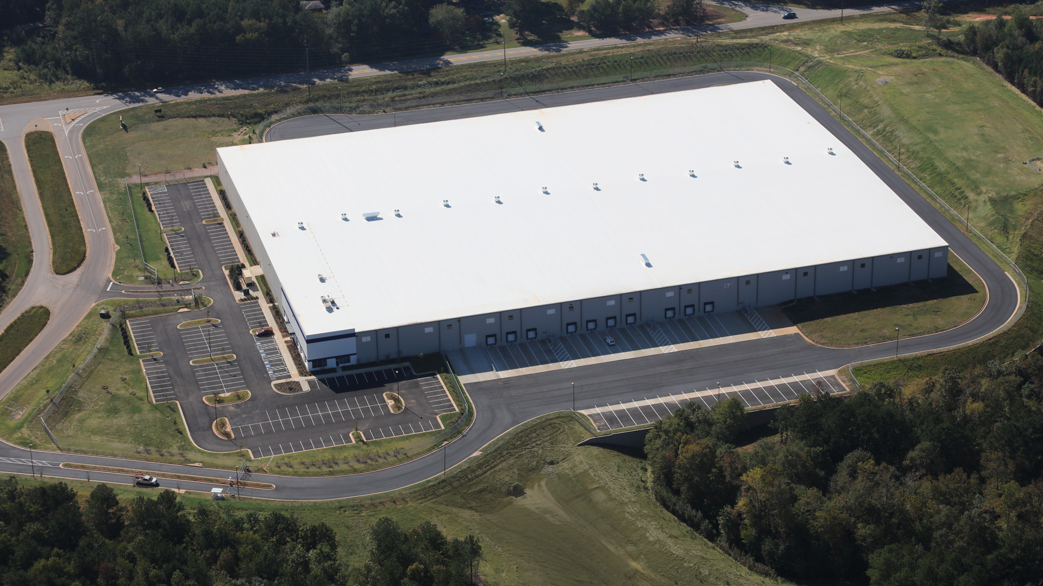

POH+W Architects designed this warehouse and light assembly facility for Glovis Hyundai to house automotive components servicing two plants in the area (West Point, GA & Montgomery, AL). Site design allows for a 99,840-SF expansion and the building elements include production/warehouse area, workstations, administrative area & cafeteria.
Concept Sketches:
