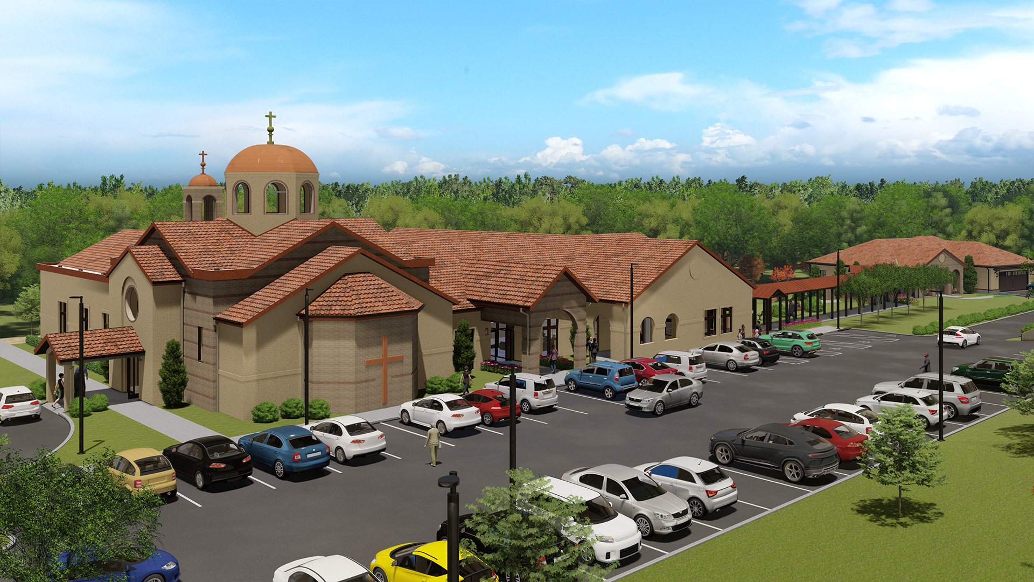
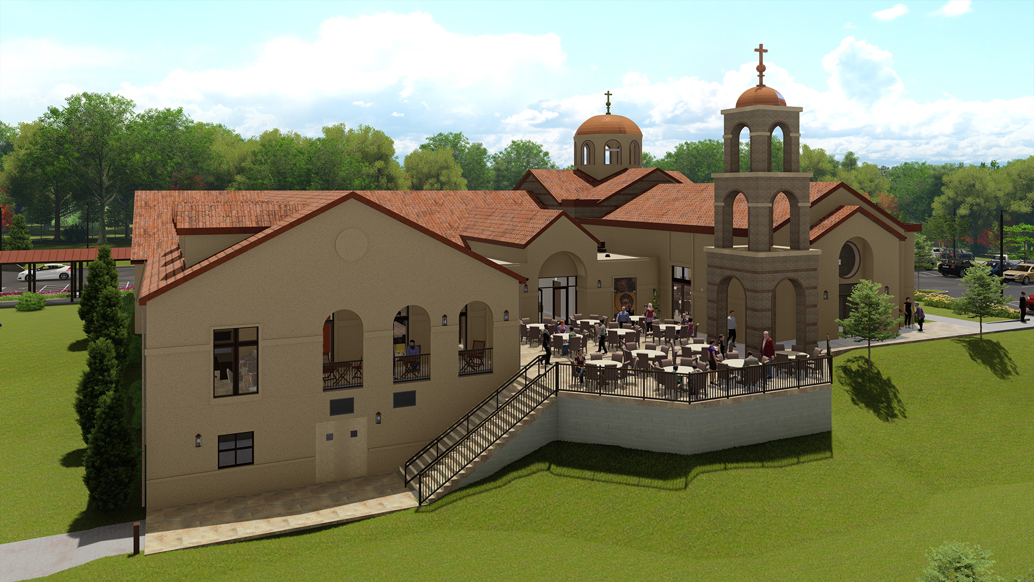
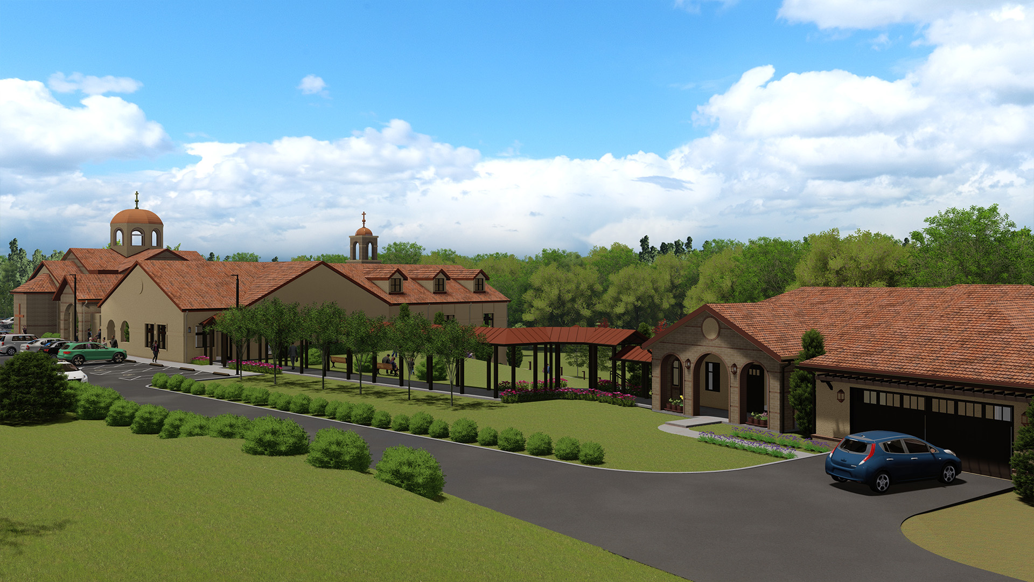
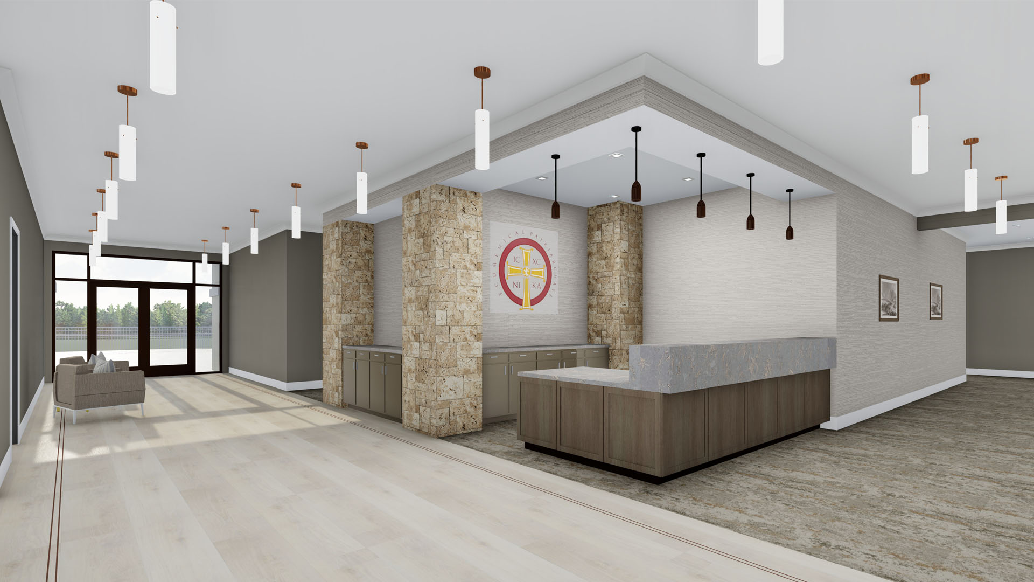
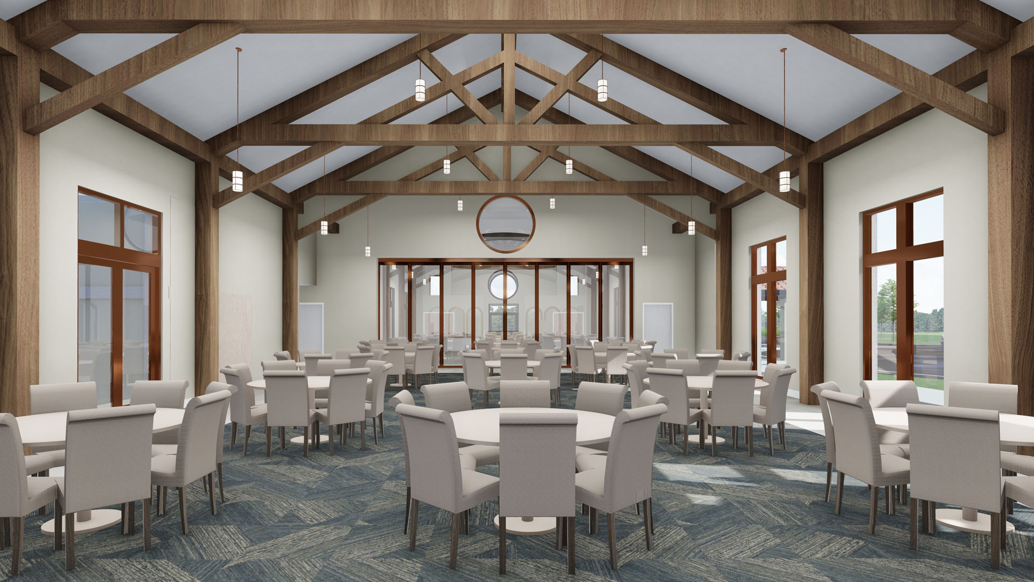
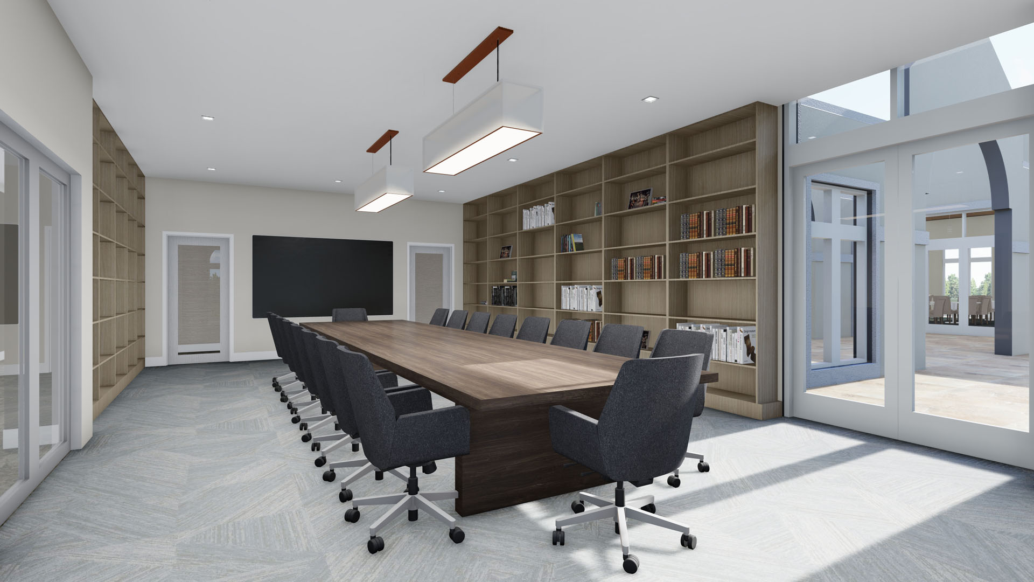

POH+W Architects’ design for the Greek Orthodox Metropolis Center and Residence supports a variety of abilities. The 11,000-SF, two-story center includes a chapel, sanctuary, main hall with full catering service facilities, a library, main offices for the Metropolitan, Chancellor, Philoptochos, and Deacon, while also featuring a flexible office and meeting space. Both the outdoor gathering terrace and the residence will enjoy uninterrupted wooded views. A continuous canopy and path anchor the two-story residence to the primary facility.
Concept Design Model:
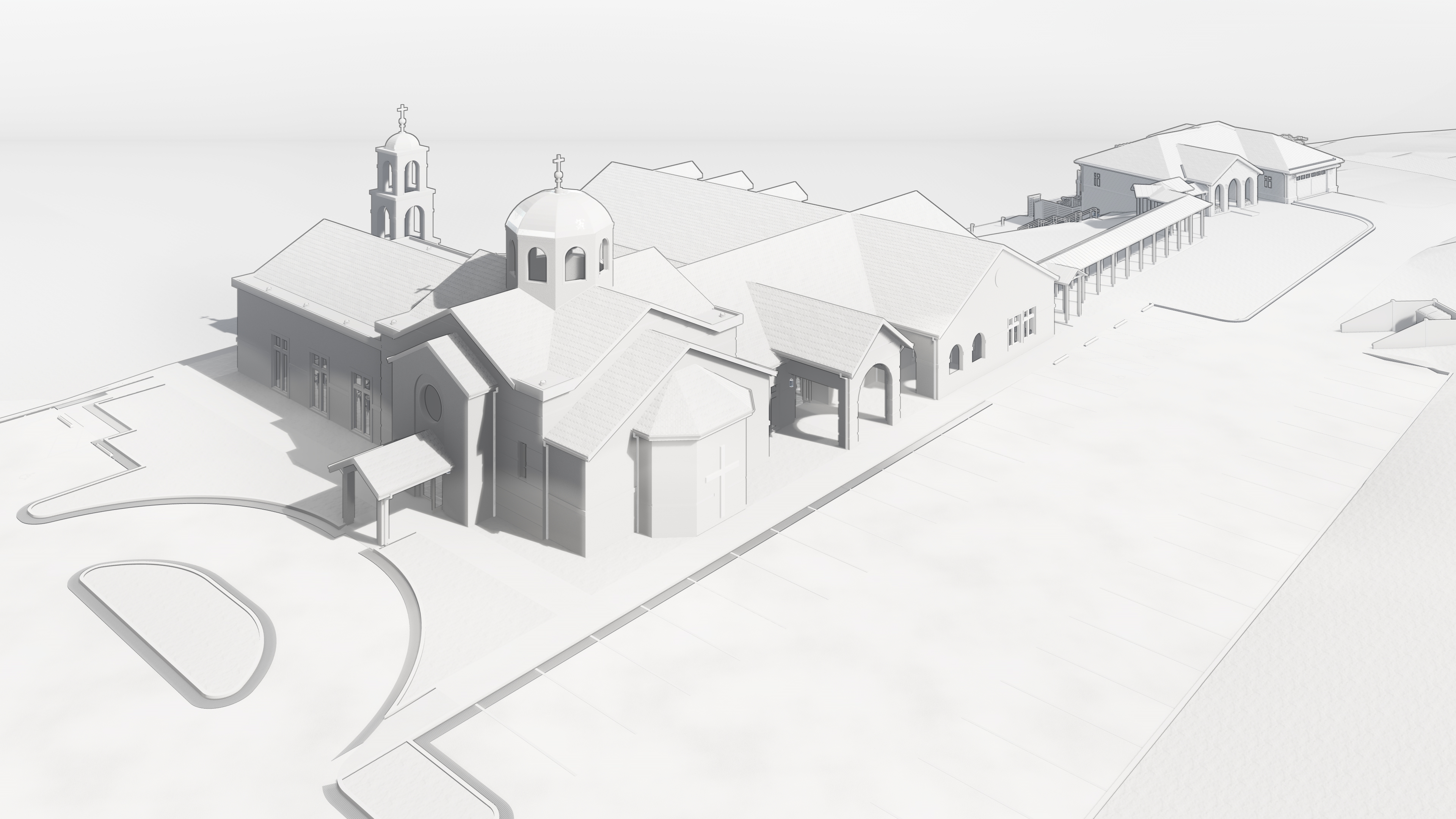
The Metropolis Center prepares to serve as the ceremonial, social, and business center for the Pittsburgh Metropolis. Spanish roof tiles, brick and EIFS facades diversify the exterior. The metal roof dome extending 35’ above the chapel, in addition to the 37’ arched ceremonial tower and dome on the west terrace, create a distinctive look on the new center. The design for the Greek Orthodox Metropolis Center has been an ongoing collaboration since its inception in 2017, with construction scheduled to start in 2023.
Size
11,000-SF
Services
Architecture
Interior Design
Graphic Design
Content Copyright, All Rights Reserved
POH+W Architects LTD

