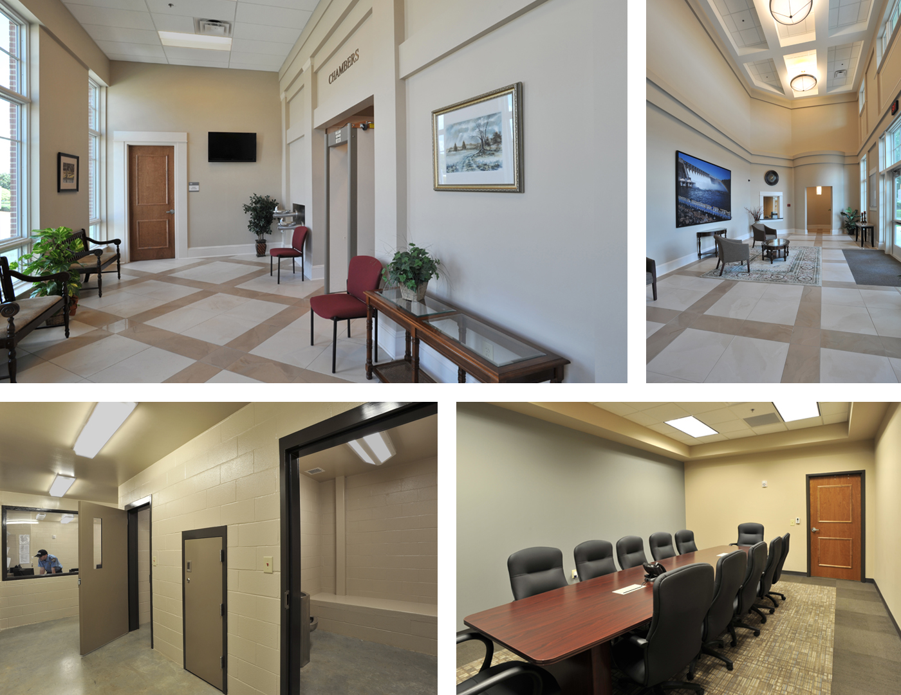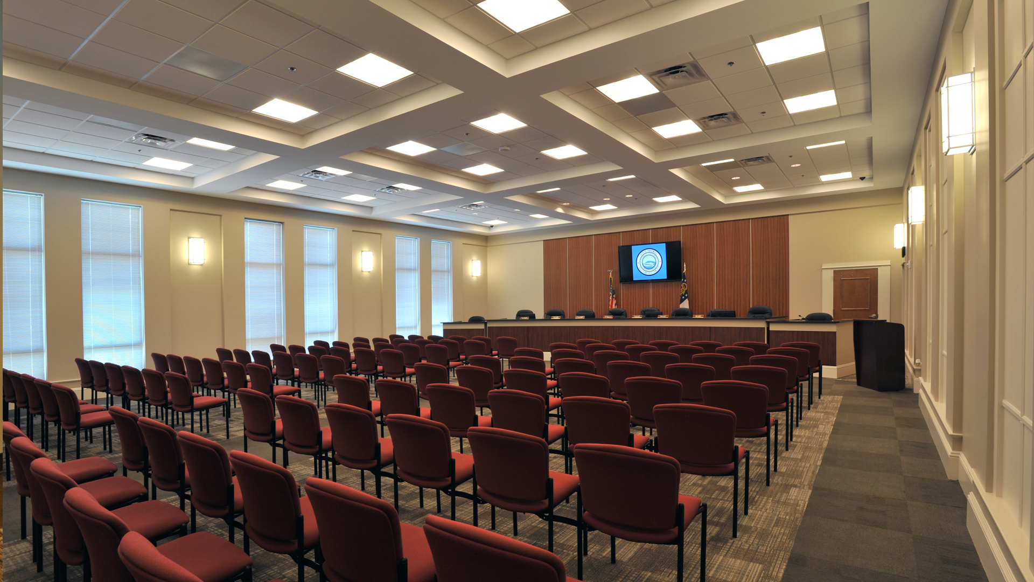
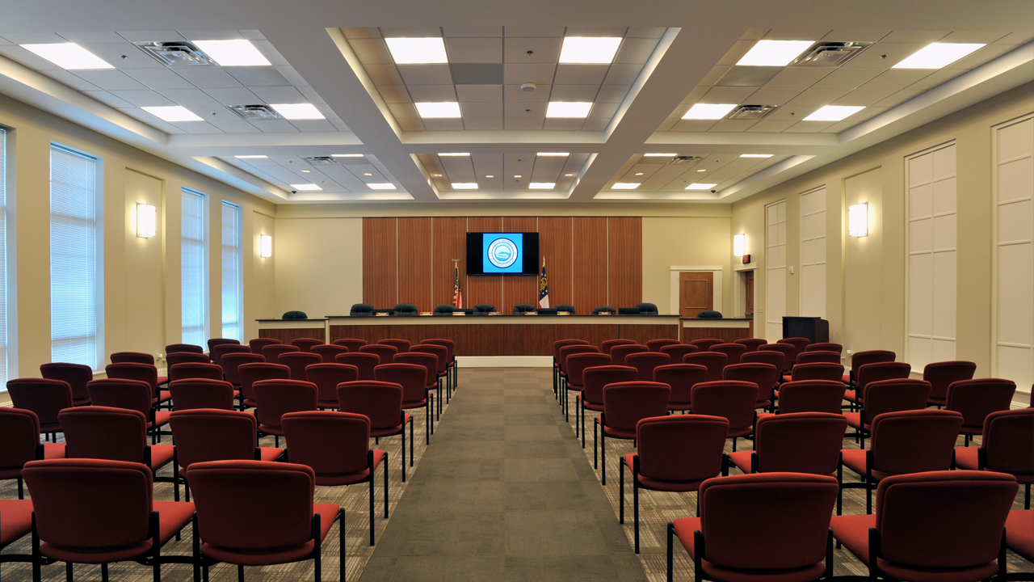
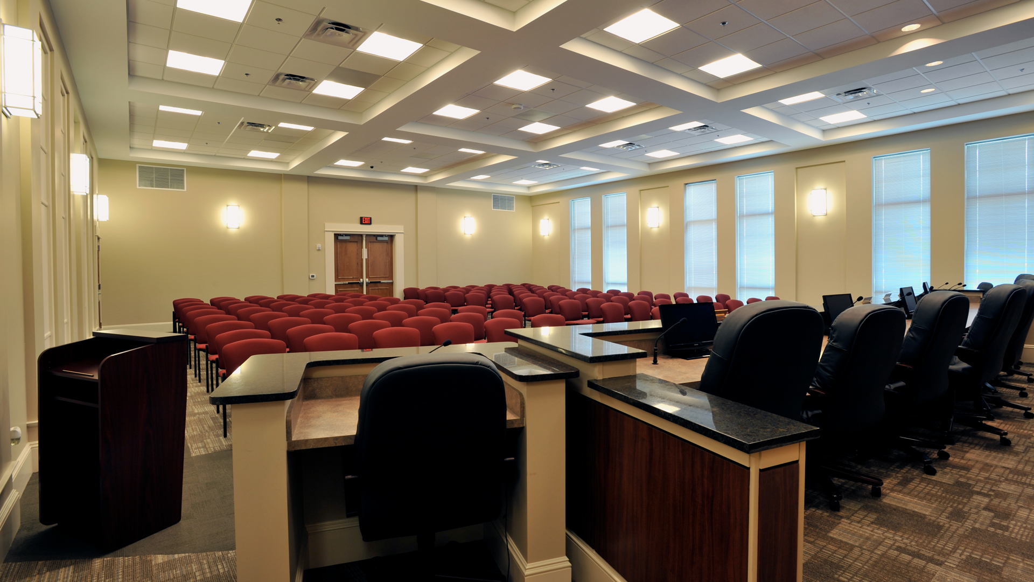

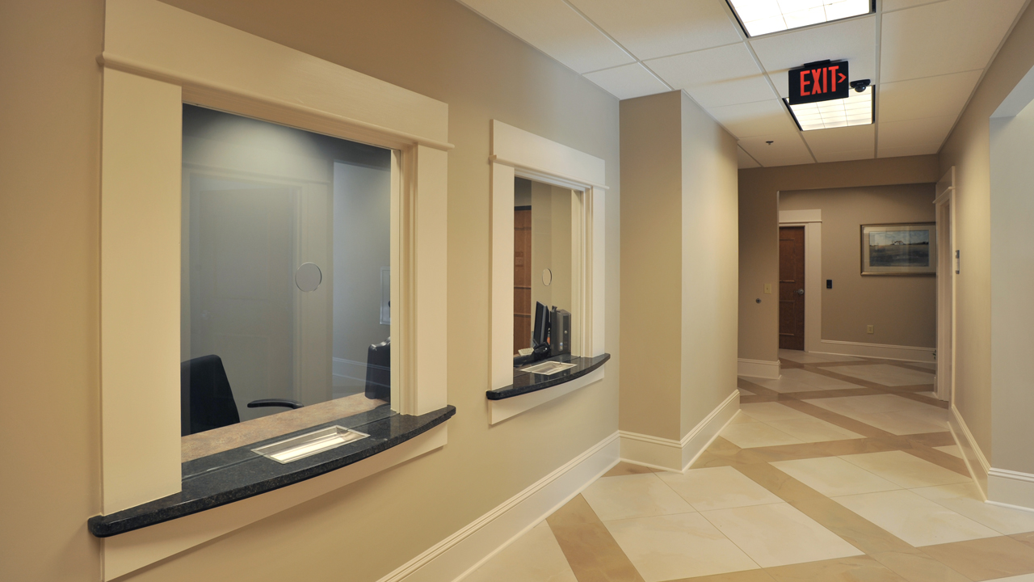
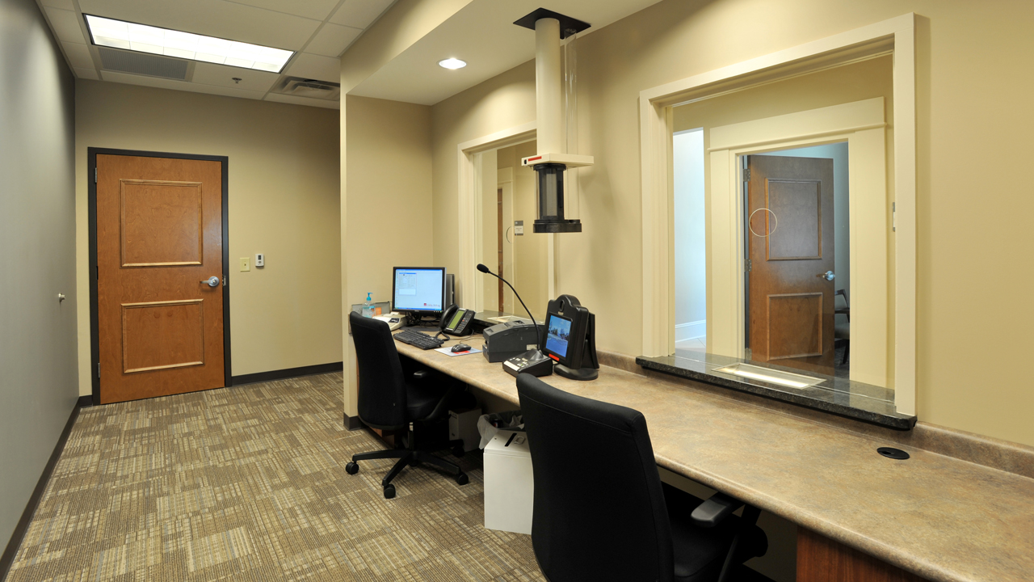

Anchoring a significant corner in the downtown of this small, north Georgia community, POH+W won the opportunity to design a prominent civic building for the City of Hartwell. The extremely compact site required a multistory solution to accommodate the needs of the City Hall, Municipal Court, City Police Department and City services.

POH+W designer’s creative organization of areas and efficient use of space created a building that met the budget and will service the community for generations. The building is organized with a one-story Council Chamber / Courtroom with a dramatic location close to the intersection with a monumental entrance facing the historic downtown. Immediately adjacent and connected is a two-story building with the Police Department on the ground floor and the City Hall on the upper floor. The building intentionally has a traditional character that embodies the importance of its function. The lobby welcomes visitors and acts as a pre-function space for the Council Chamber / Courtroom.
POH+W created a multi-purpose room like no other. The natural-light filled space was designed to reflect the distinction of the proceedings that it holds. A council work room is conveniently located nearby the Council Chamber for members to assemble before and after monthly City Council meetings. When the room is used as Municipal court, the judge sits at the center of the dais and Court fine payments are completed within the normal circulation flow. The flexible seating means that the room also has the flexibility to host unique events such as veteran’s diners.
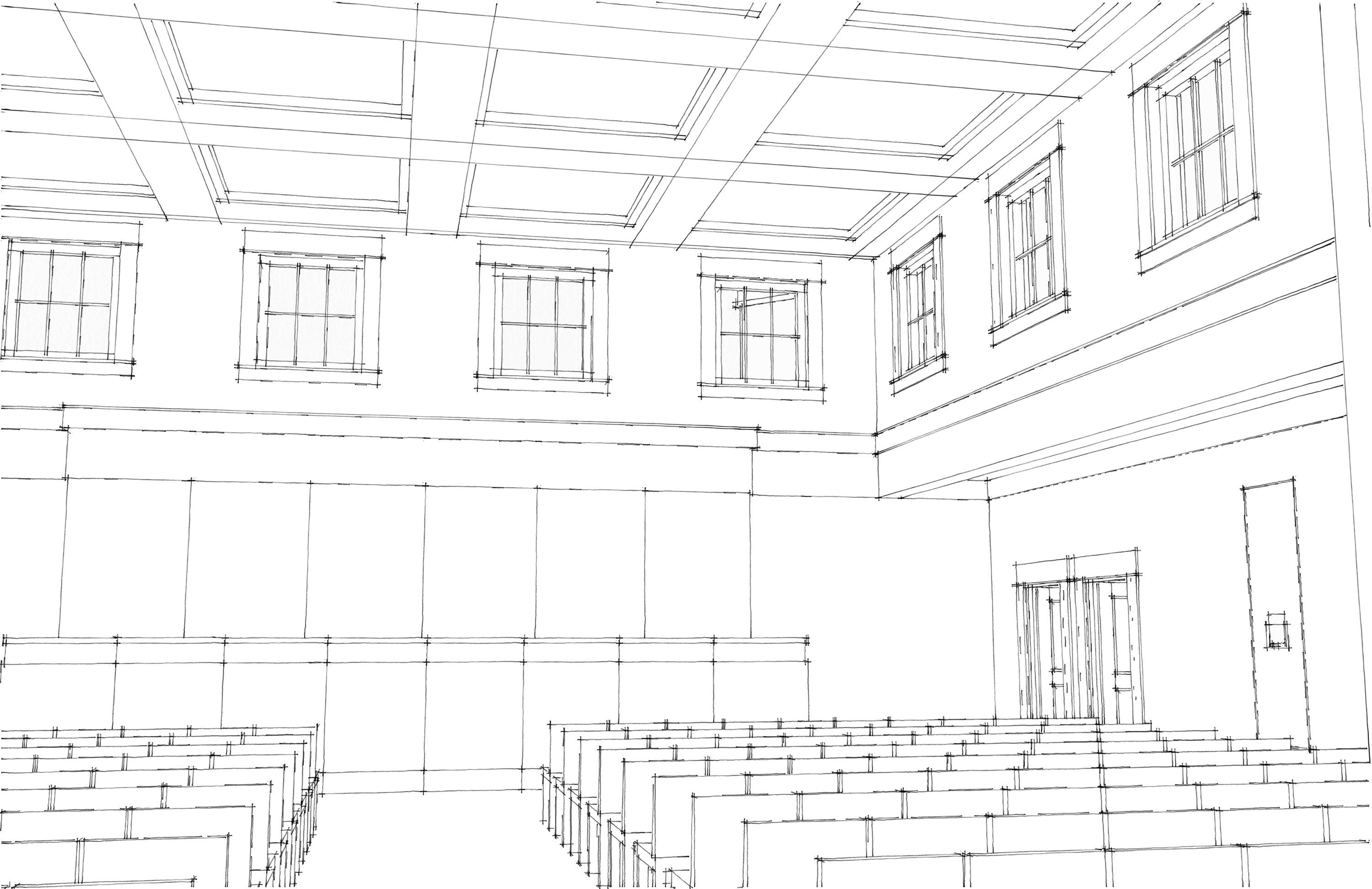
The police station contains areas for public interaction, offices, holding cells and a muster room for officer meetings and training.
A drive thru for City Hall and the vehicular sally-port for the Police department are easily accessible from the driveway.
Size
19,000-SF
Services
Architecture
Interior Design
Graphic Design
Project Features
Municipal Court
Municipal Court Judge
City council chambers
Police Department
Awards
Runner Up – Public Sector Project under $15 million, Design Build Institute of America - Southeast Chapter
Content Copyright, All Rights Reserved
POH+W Architects LTD
Photography; John Williams and
POH+W Architects LTD
