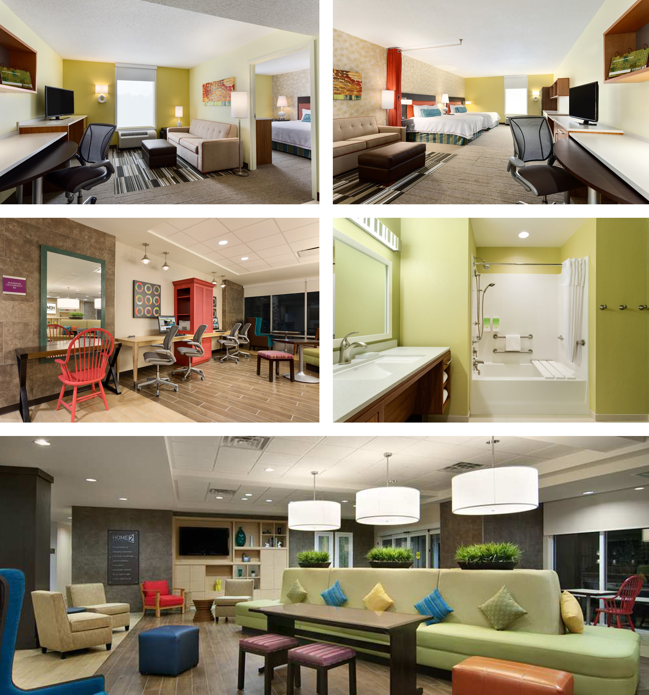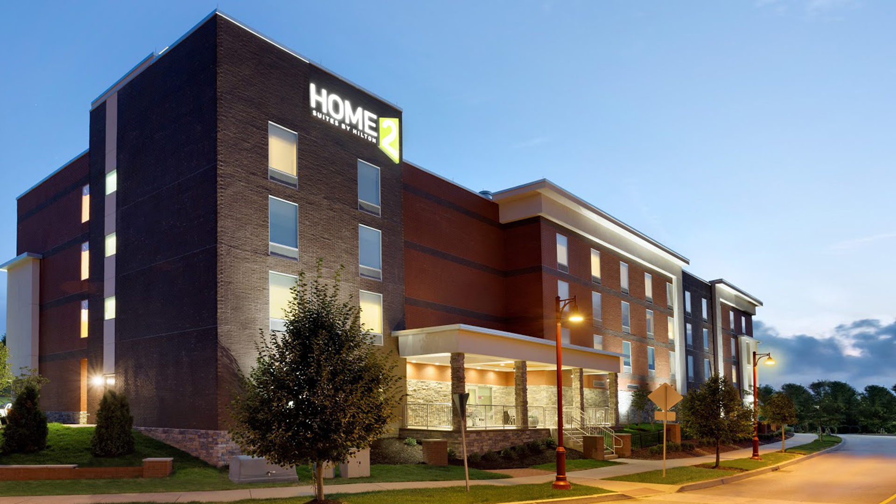
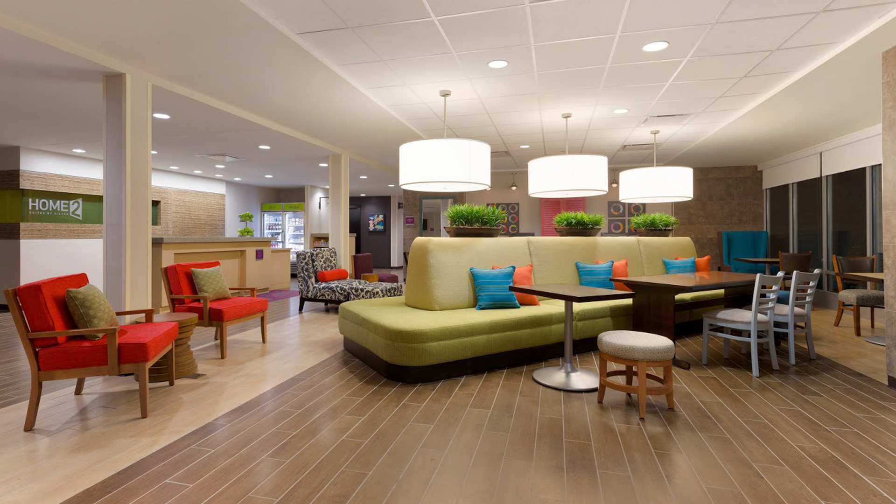
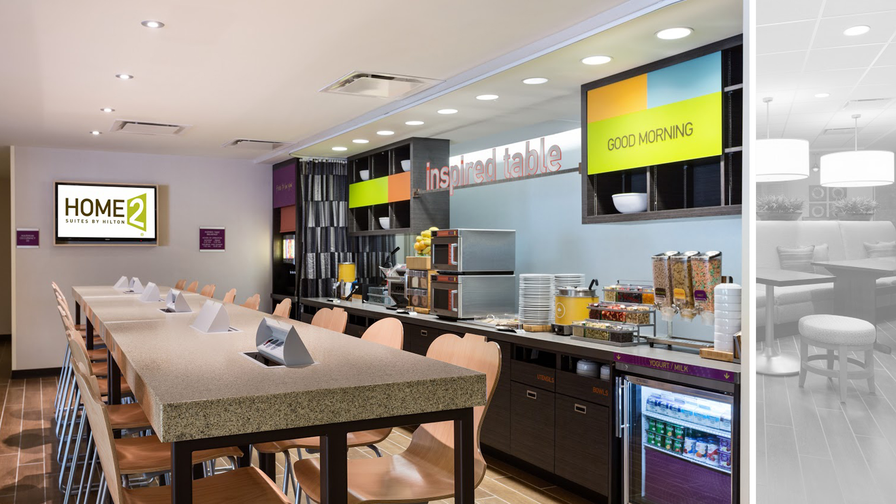
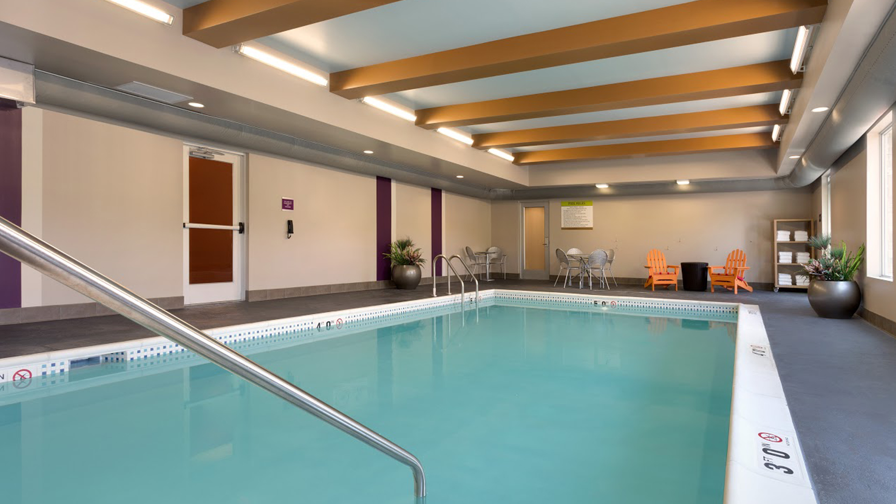
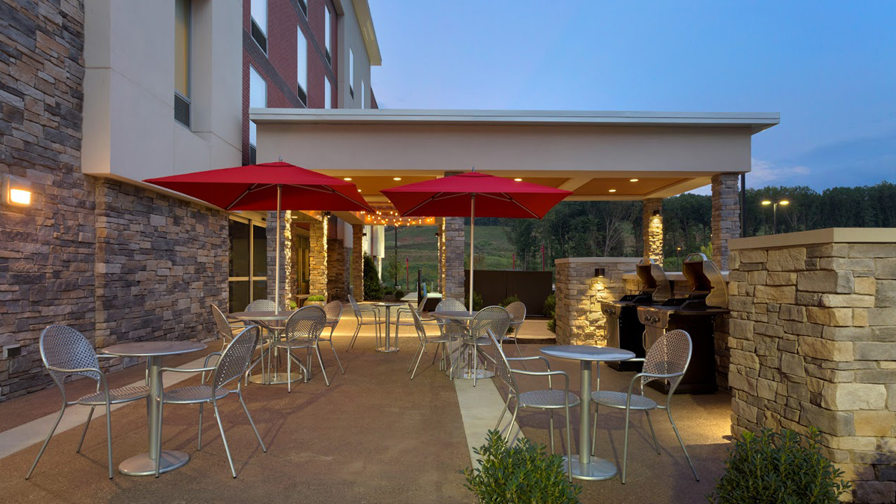
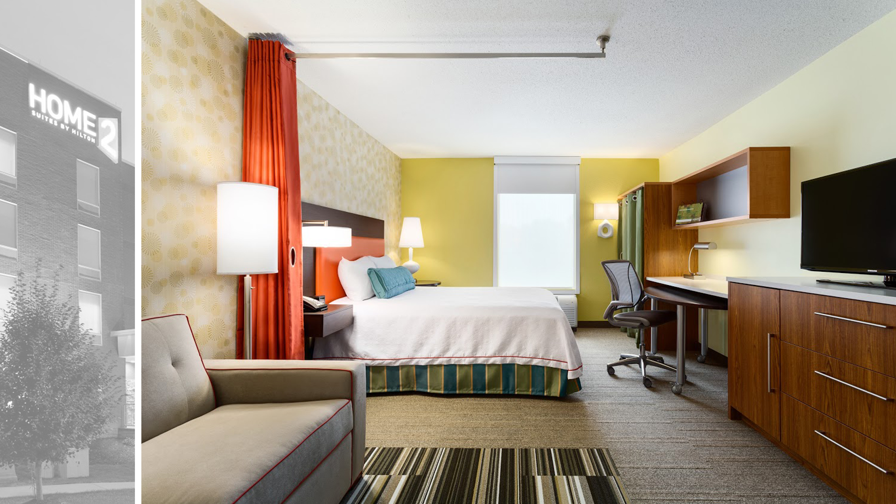
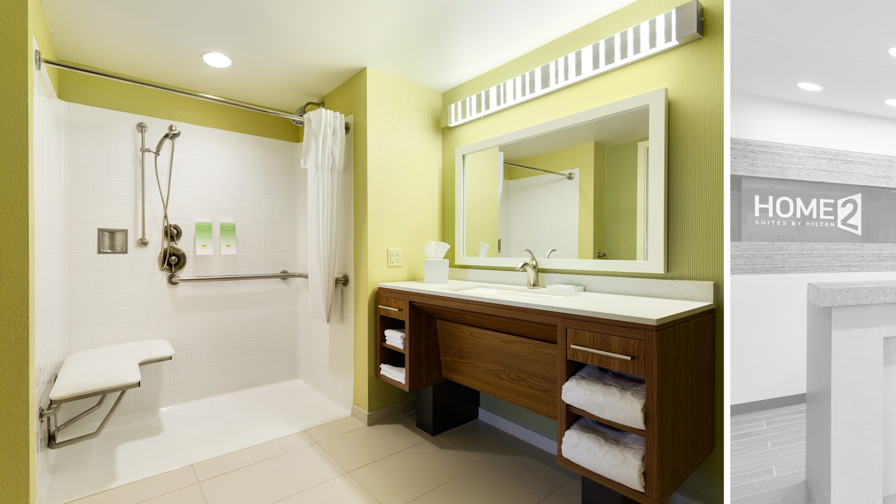

In a project that showcased the perfect “home away from home,” POH+W Architects designed an assortment of suites with the ideal comforting feel. Each layout is complete with a fully equipped kitchen, desk, and entertainment center. The modern lobby welcomes guests into a hub of unique amenities. With close attention paid to every detail, the modified prototype thoughtfully supported the overall masterplan. Our team supported the strict budget and firm grand opening dates with fast turnover of construction documents and early sub-contractor packages. Our decades of experience and consistent, hands-on approach optimized efficiency and ensured success.
Design Sketch:
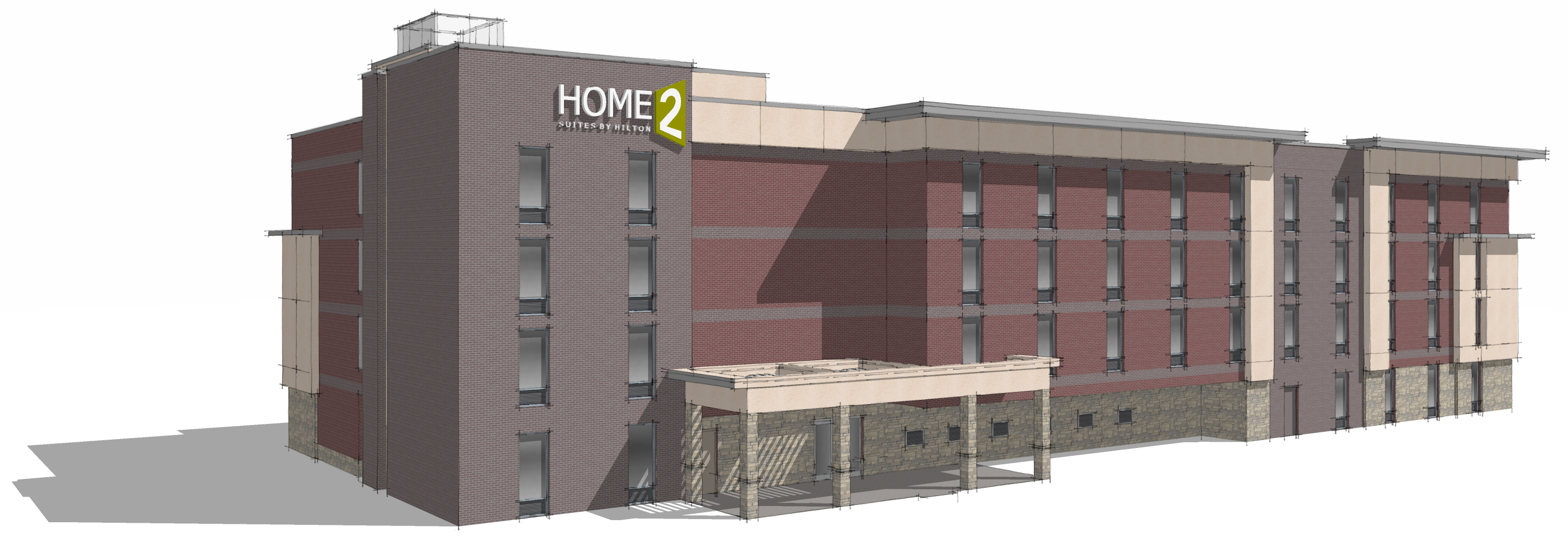

Size
50,900-SF
Services
Architecture
Interior Design
Graphic Design
Project Features
79 rooms
4-story
Dining
Swimming Pool
Fire pit
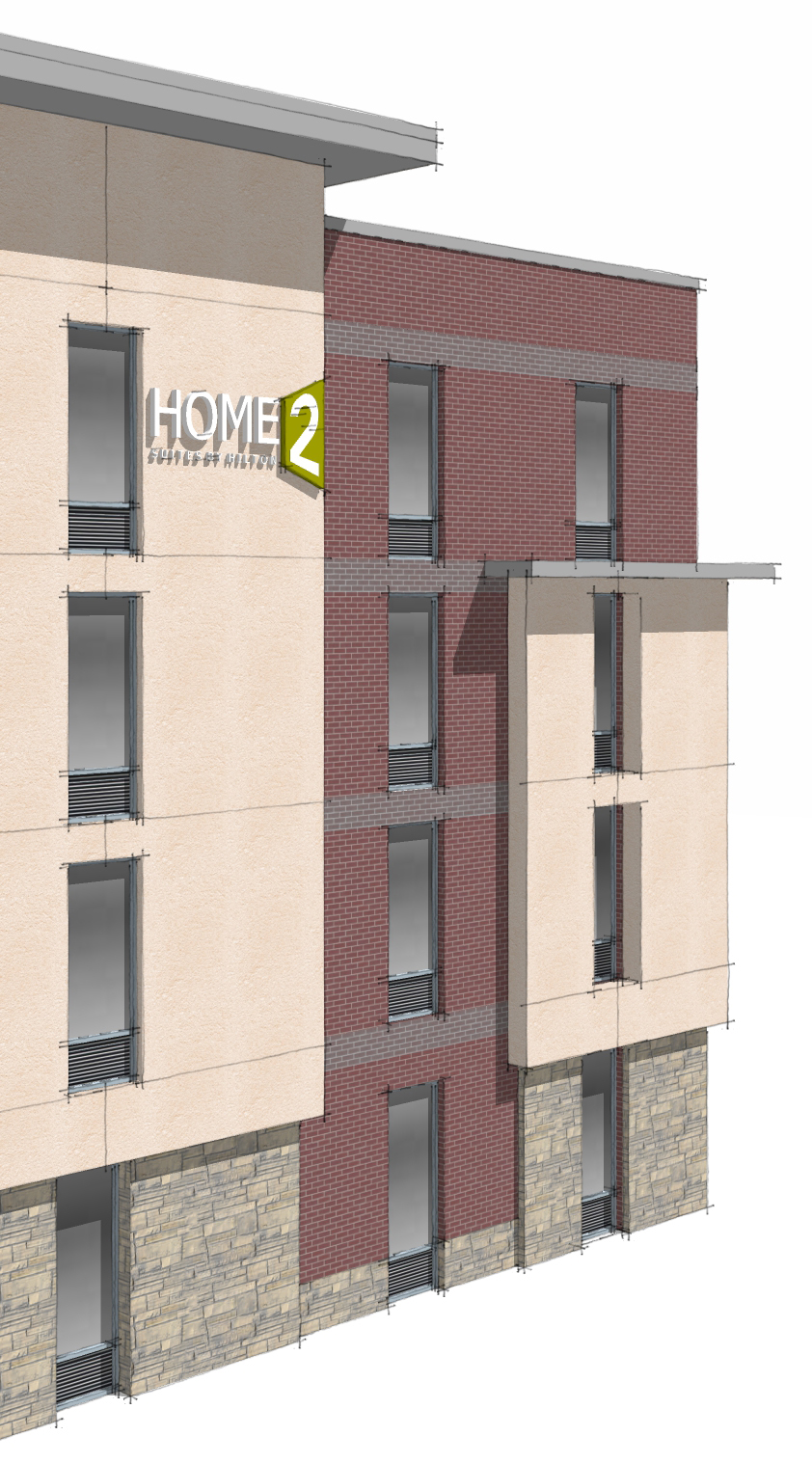
Content Copyright 2021,
All Rights Reserved
POH+W Architects LTD
