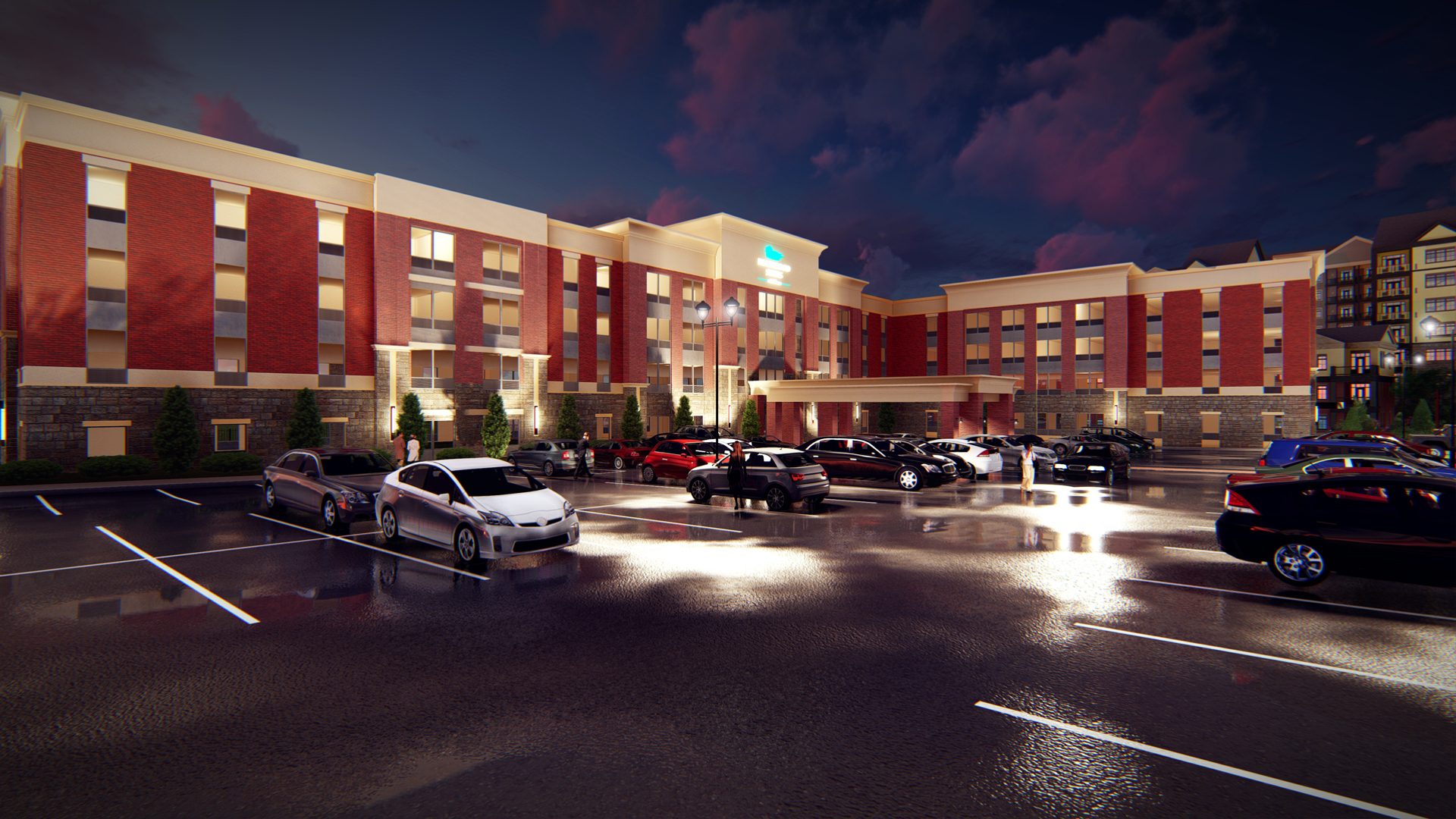

POH+W Architects carefully crafted this design to coincide with the surrounding mixed-use development. The indoor pool, fitness center, business center, and multifunctional lodge comprise the amenities. The exterior courtyard hosts a variety of capabilities, inviting guests to play bocce ball, grill beneath the pergola, or take advantage of the sports court. The central plaza anchors the site with two multipurpose buildings, well suited for retail and office tenants to round out the experience.
Services
Architecture
Interior Design
Graphic Design
Project Features
116 rooms
4-story
Multi-function Space
Fitness Center
Swimming Pool
Dining
Exterior Courtyard
Content Copyright, All Rights Reserved
POH+W Architects LTD
