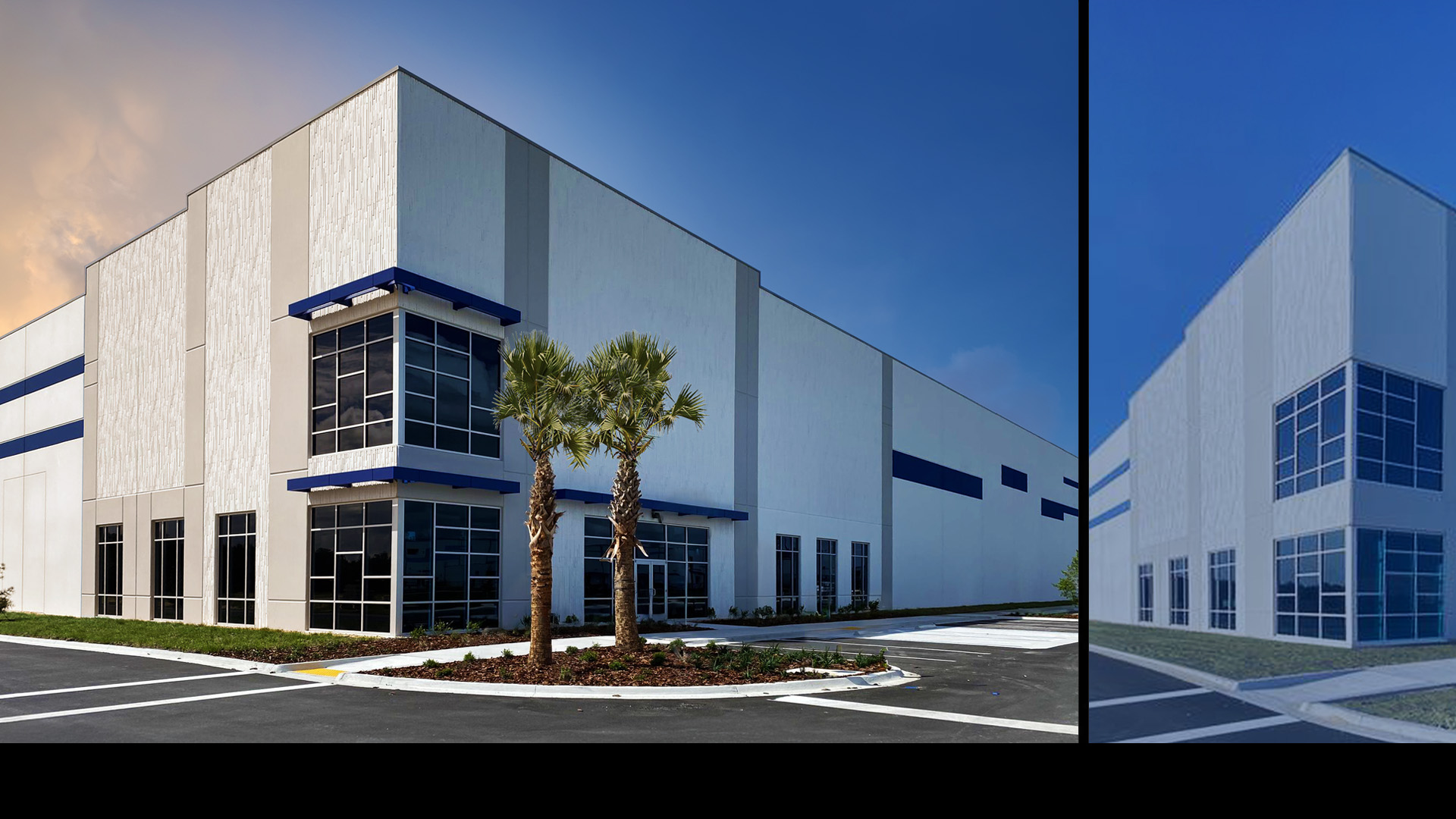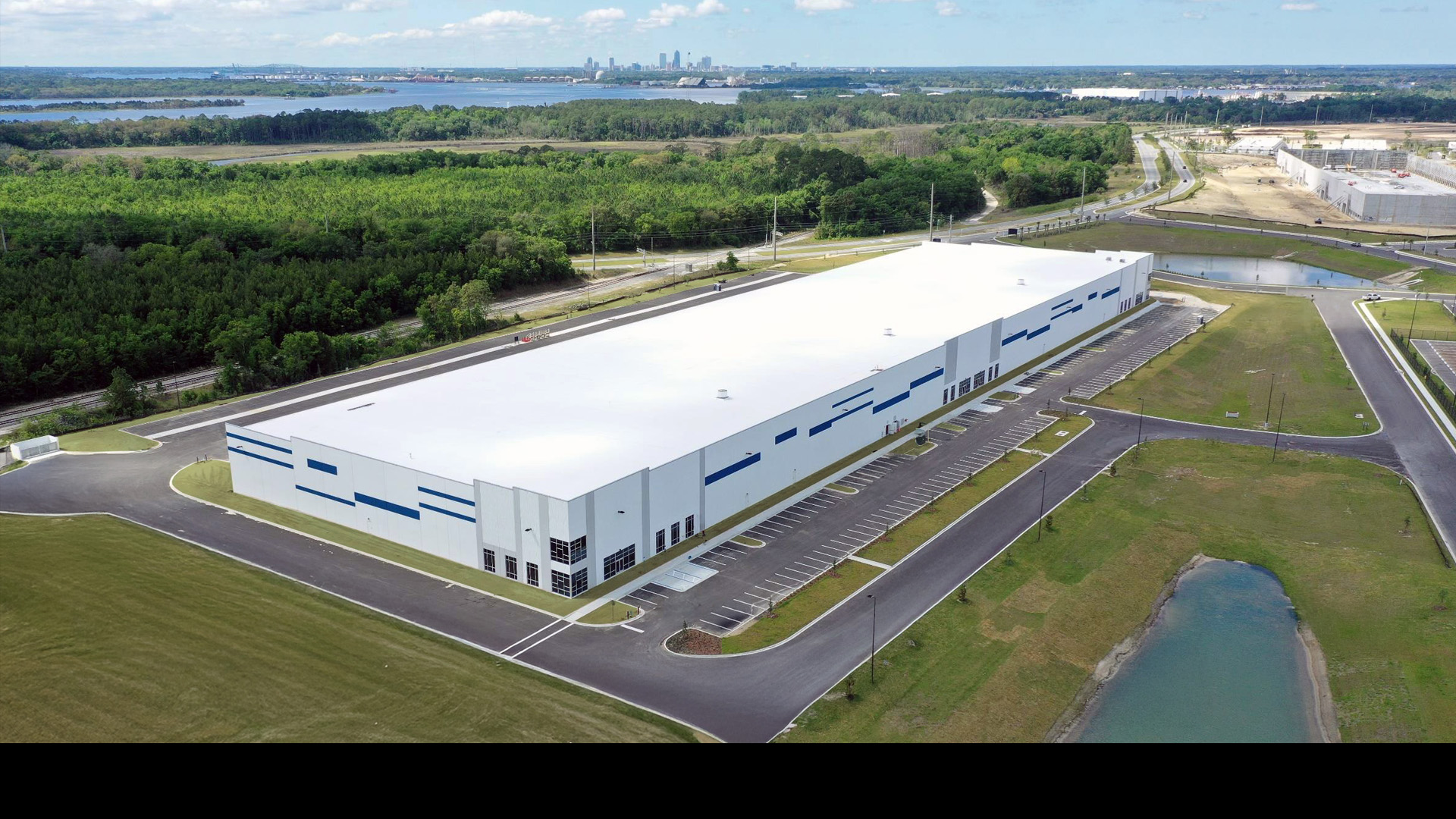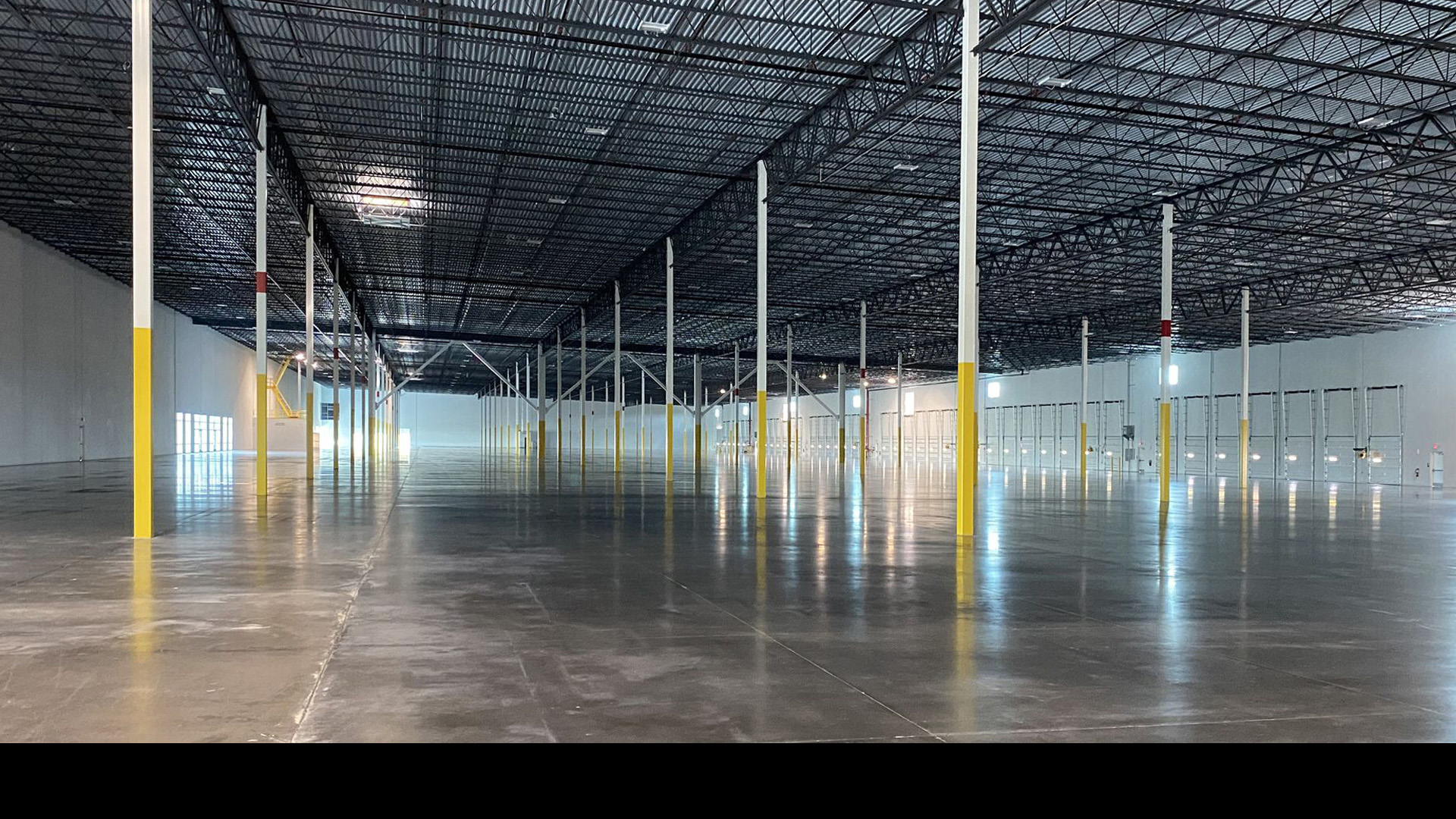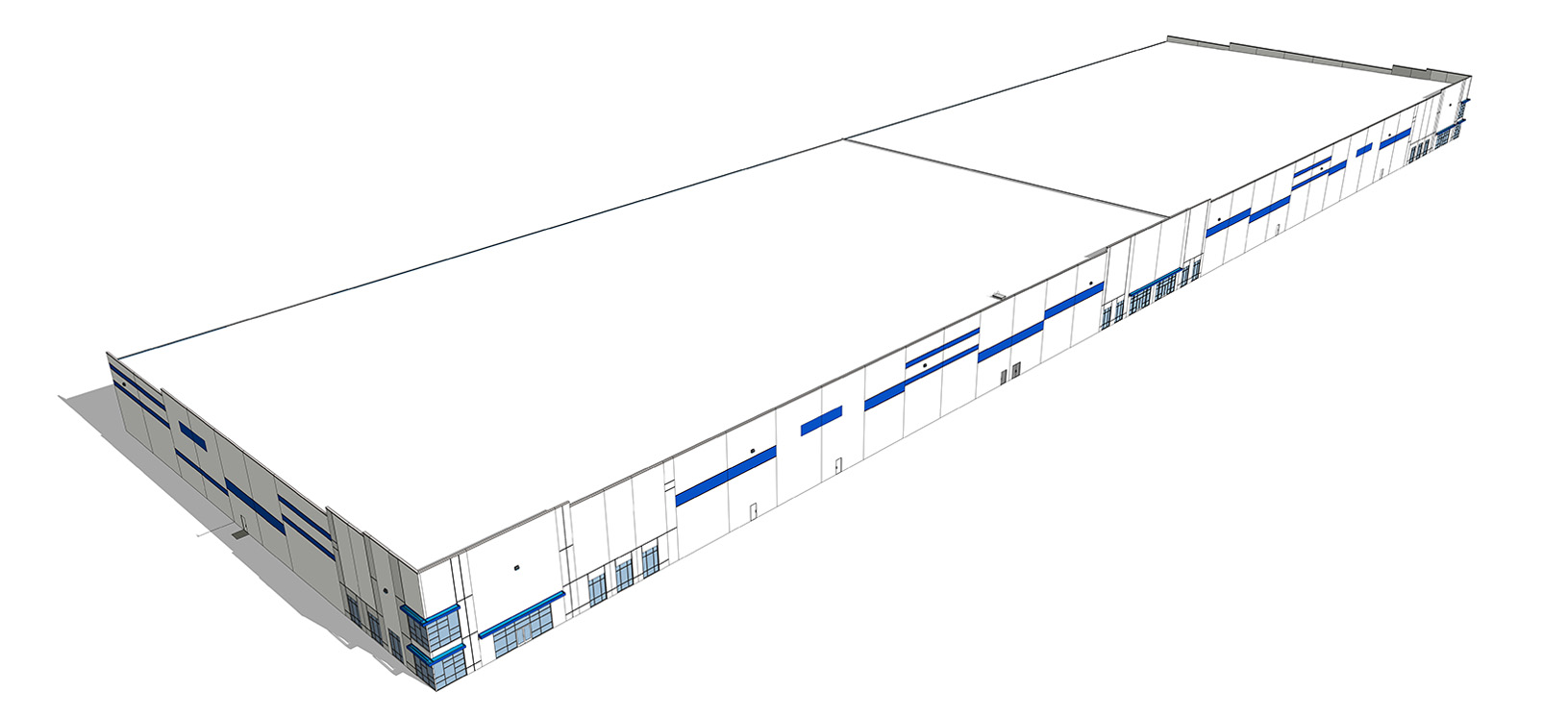



POH+W Architects designed the 235,835-SF facility at Imeson Park, a premier industrial distribution center strategically located on the Northside of Jacksonville just east of Interstate 95, south of Interstate 295, and minutes from both Jacksonville International Airport and the Blount Island shipping port.
Concept Sketches:
 This Class-A facility was designed to support modern logistics and high-volume distribution operations, featuring 32-foot clear heights, 53 loading docks, two drive-in doors, 171 automobile parking spaces, and 69 dedicated trailer spaces.
This Class-A facility was designed to support modern logistics and high-volume distribution operations, featuring 32-foot clear heights, 53 loading docks, two drive-in doors, 171 automobile parking spaces, and 69 dedicated trailer spaces.

Size
235,835 SF
Services
Architecture
Project Features
32’ Clear height
53 Loading Docks
2 Drive-in doors
171 Parking Spaces
69 Trailer Parking Spaces
Content Copyright, All Rights Reserved
POH+W Architects LTD
