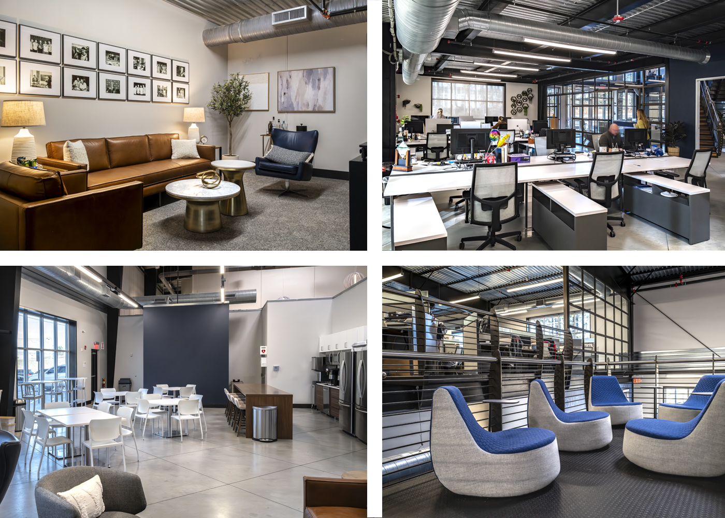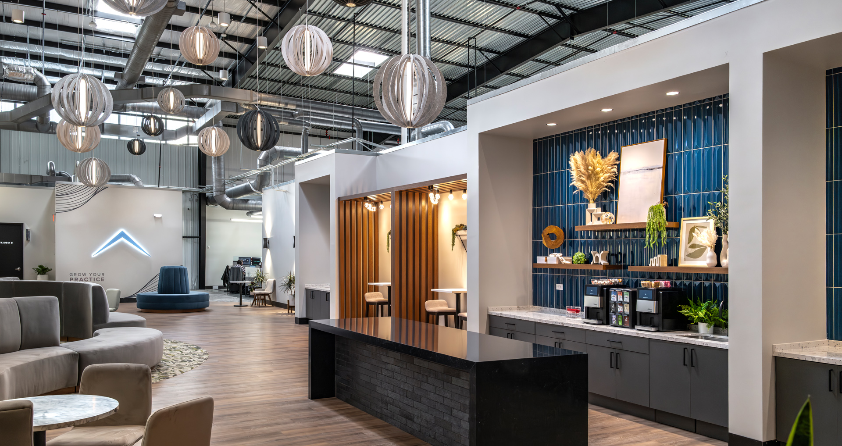
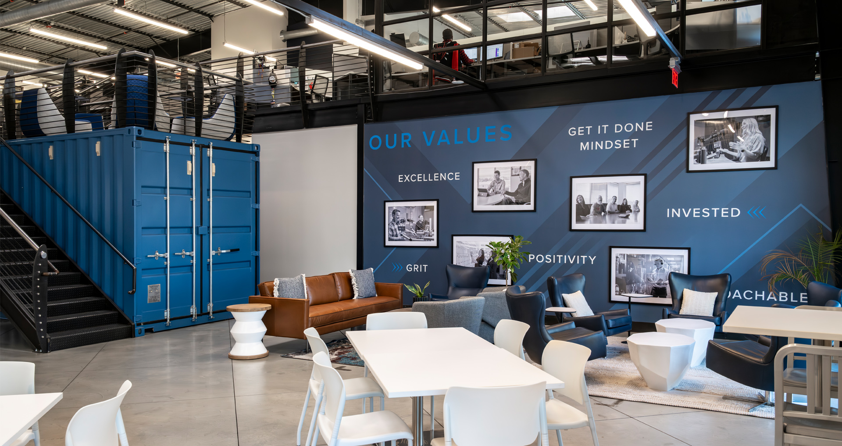
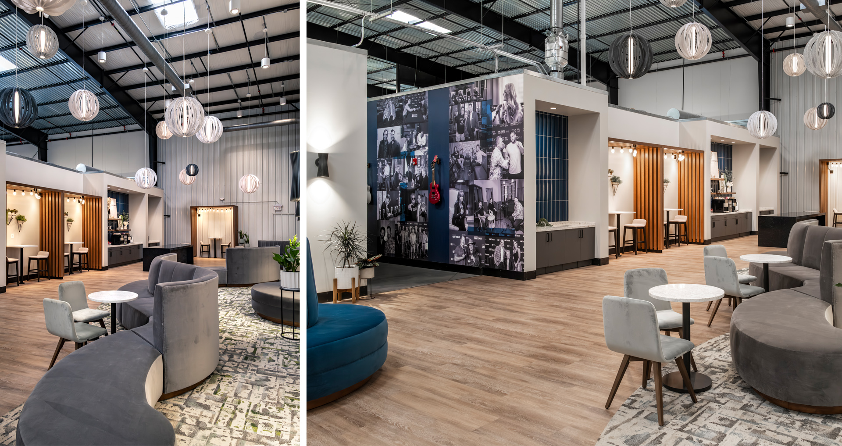
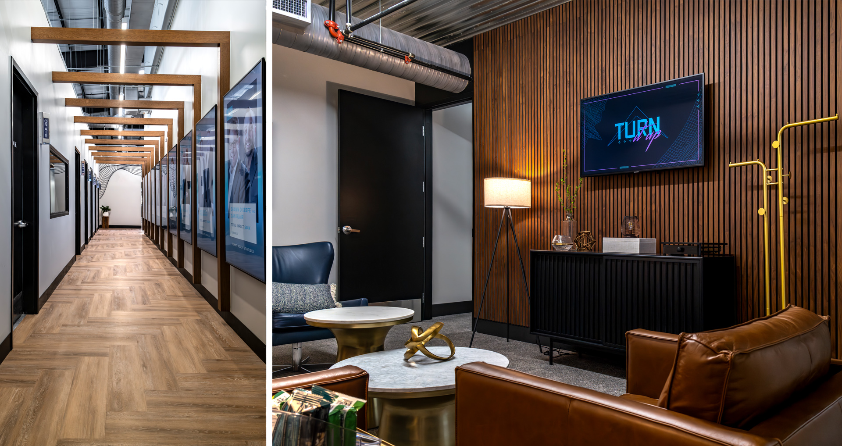
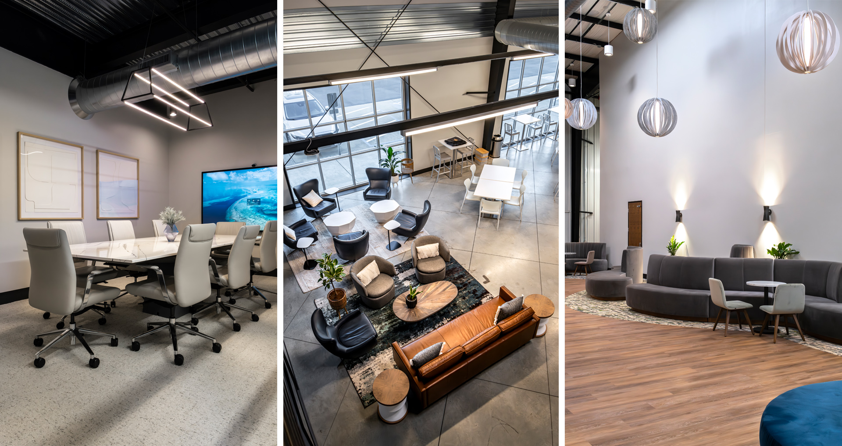
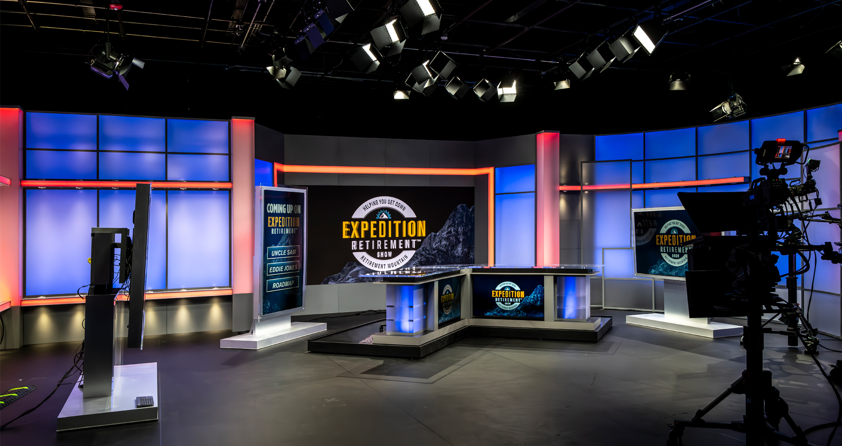
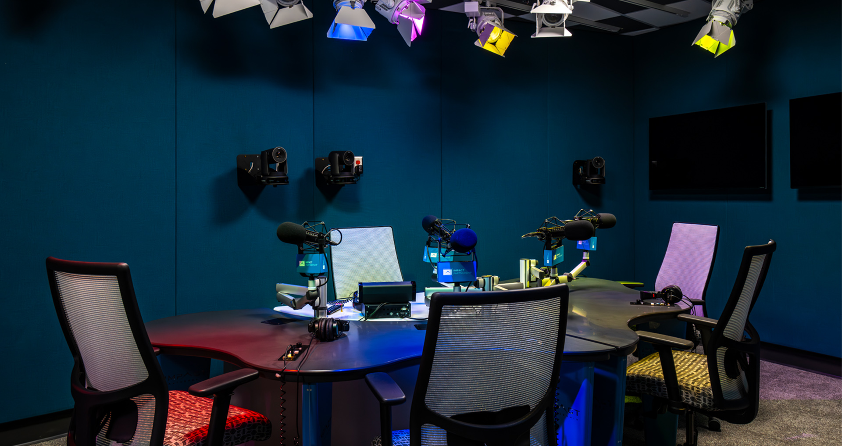
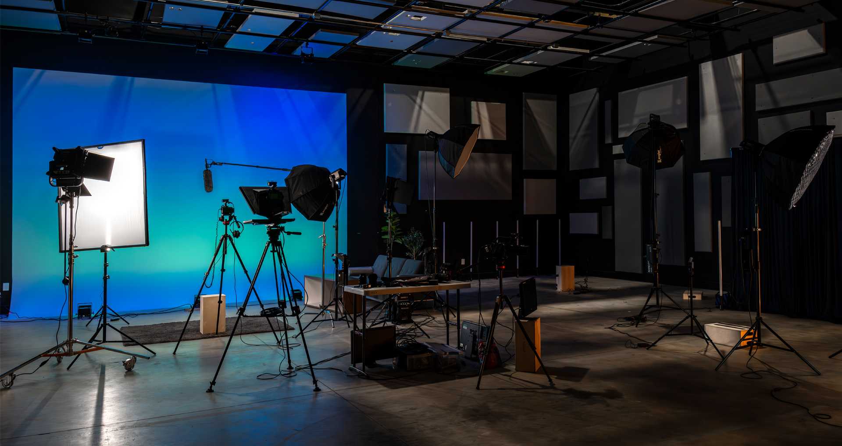
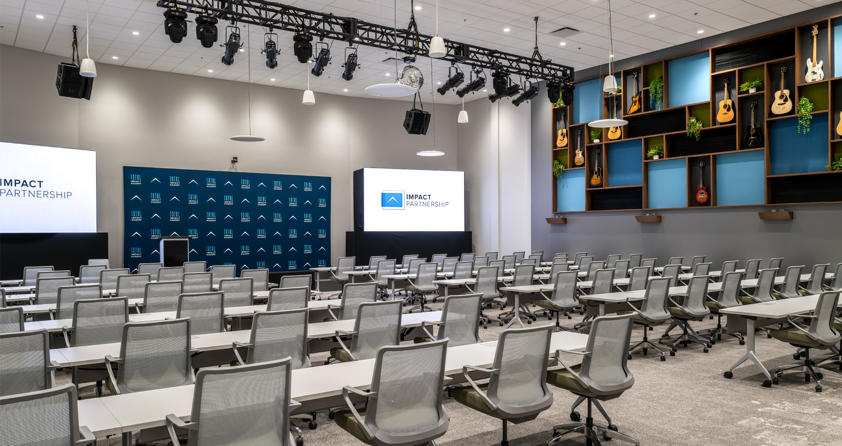

POH+W Architects designed new TV, Radio, Podcast studios and associated control rooms within an existing office and warehouse space for Impact Partnership. A structural grid was designed to accommodate specialty studio lighting. The hospitality/visitor area includes decorative lighting, natural lighting, wood accents with café tables, soft seating, break, and island areas along with upgraded finishes to create comfortable gathering areas for training and events.

Size
45,000-SF
Services
Interior Design
Project Features
TV Studio Spaces
Radio Studios
Editing Studios
Podcast Studios
Large Meeting Space
Hospitality Spaces
Content Copyright, All Rights Reserved
POH+W Architects LTD
Photography: Christopher Goss
