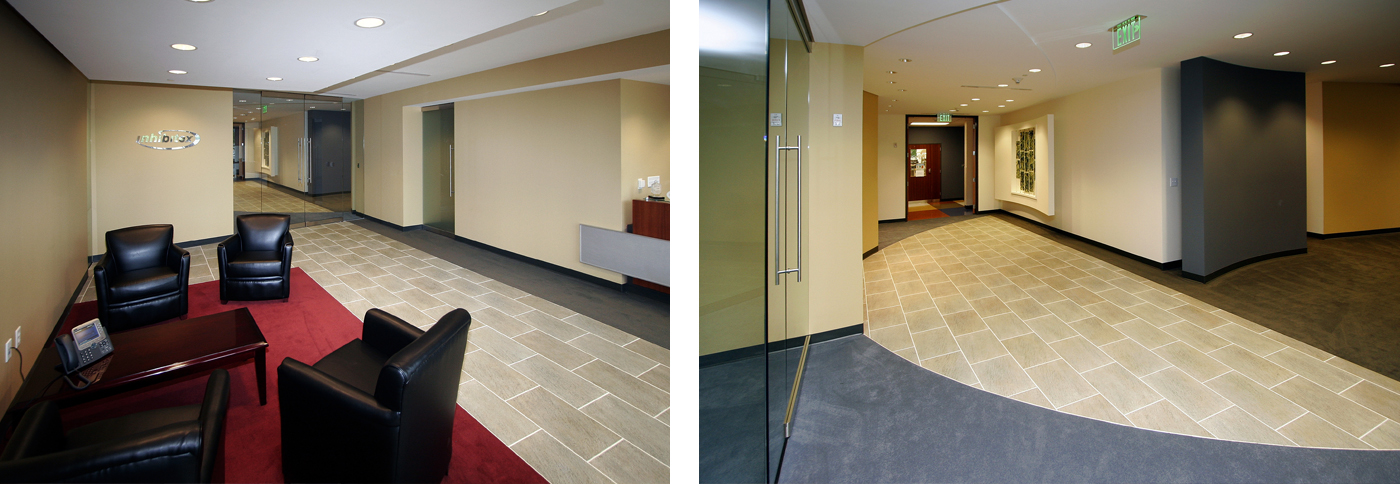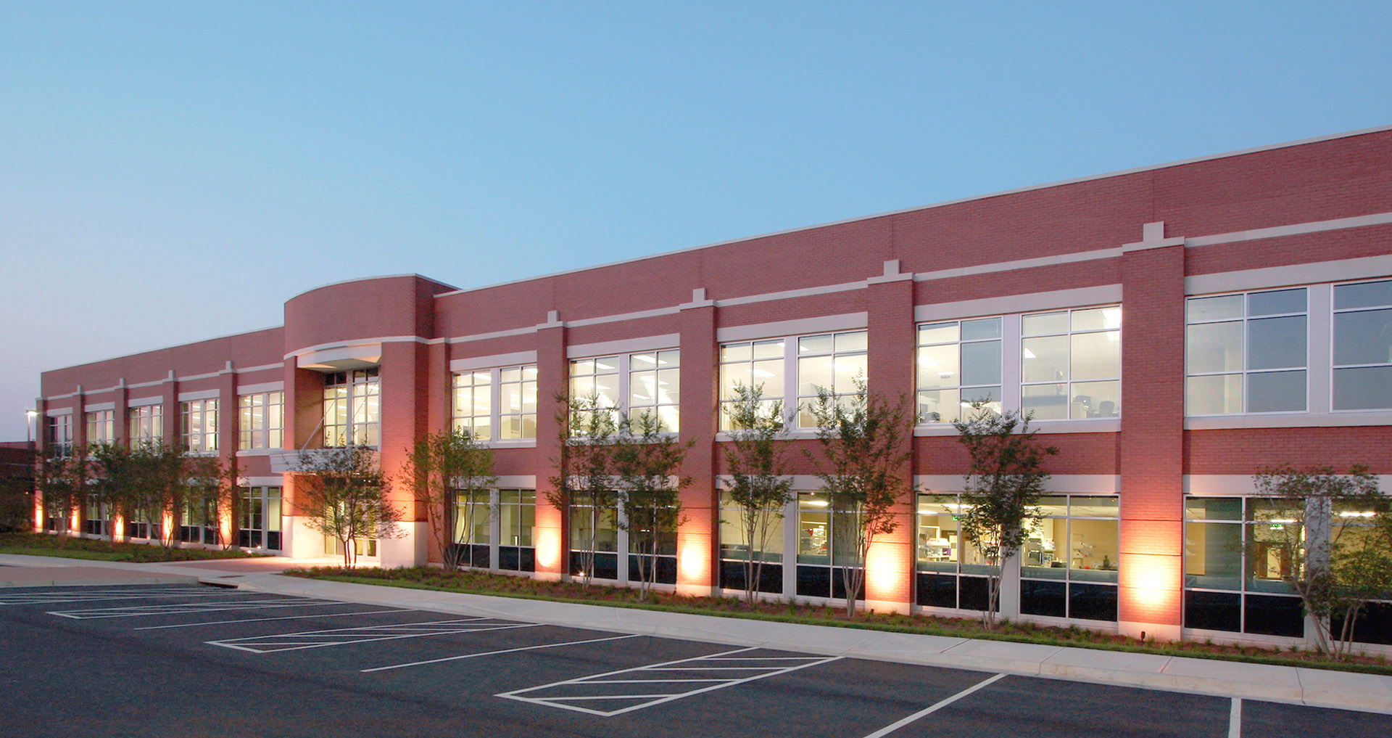
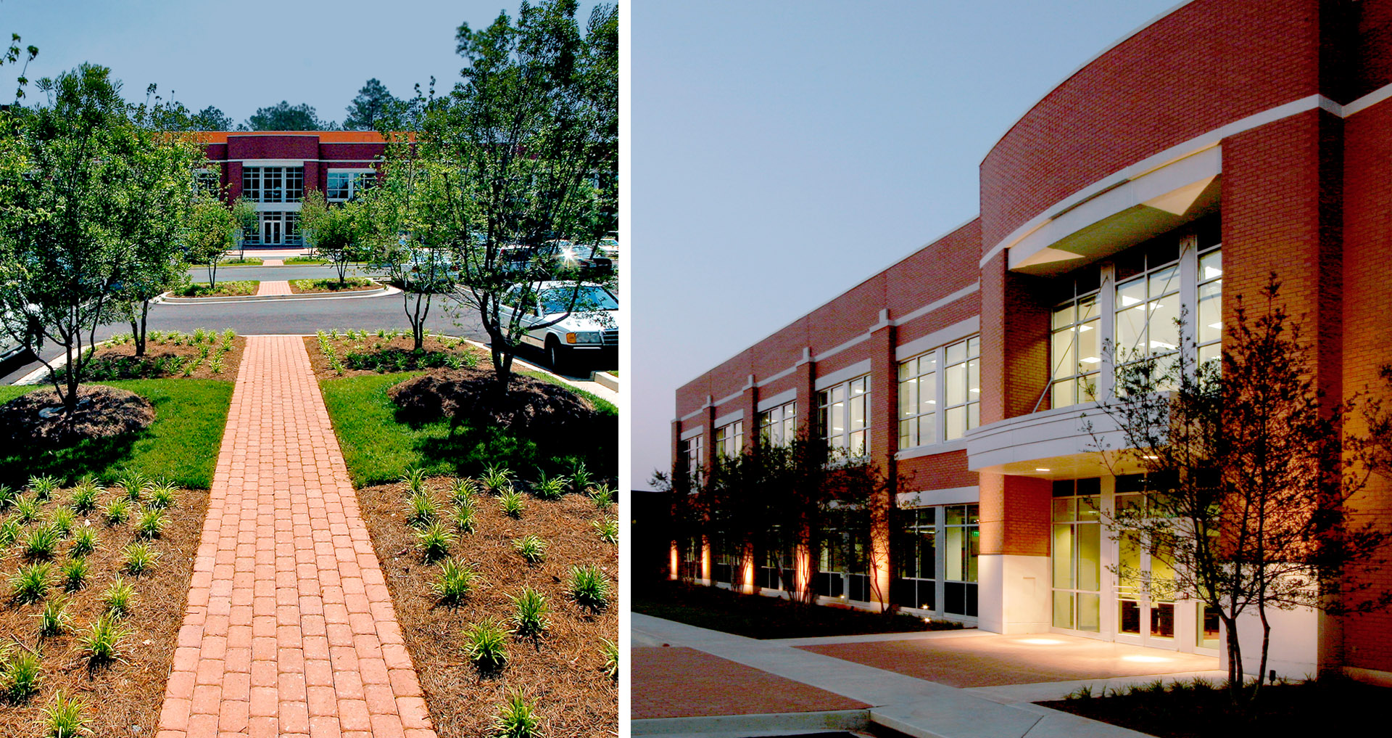
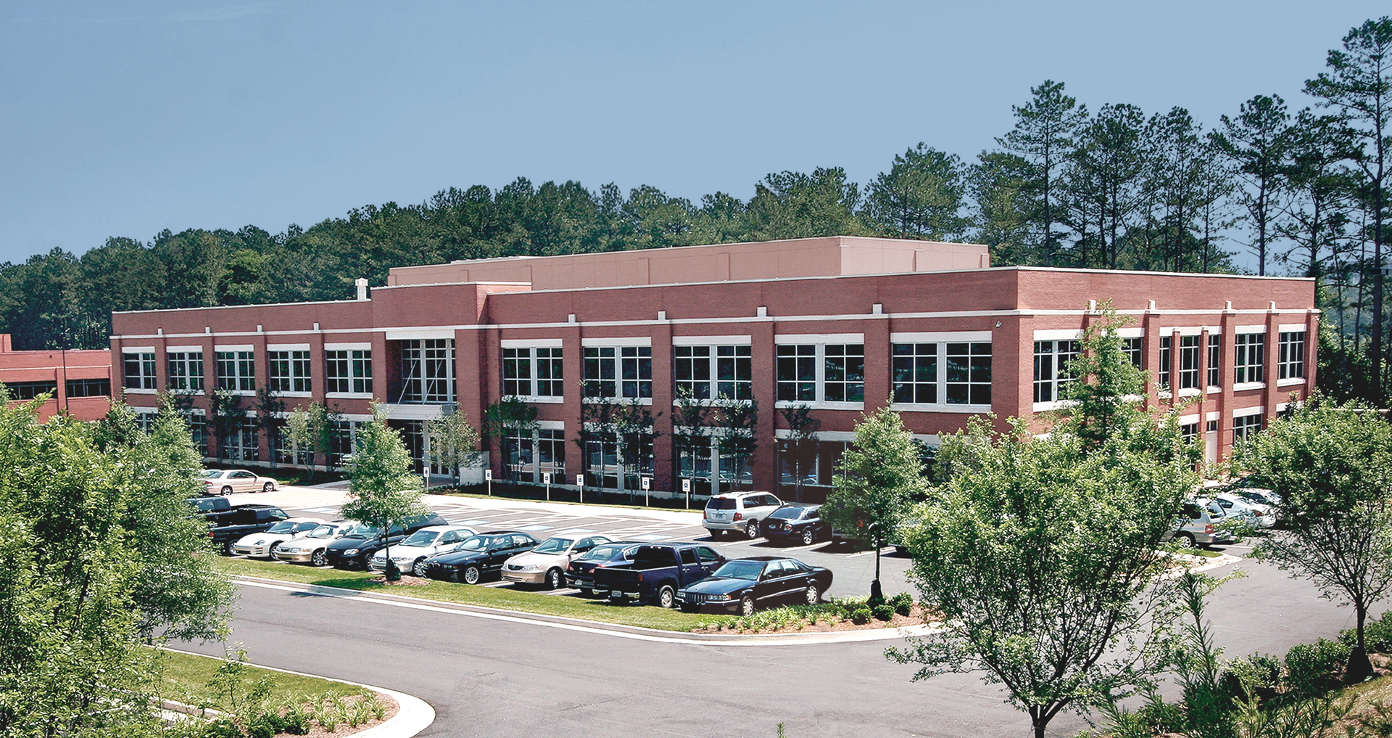

POH+W Architects designed the shell and core for this laboratory building for Inhibitex. The 2-story building is situated to create a pharmaceutical campus. Inhibitex, a biopharmaceutical company, performs laboratory research on the prevention and treatment of serious bacterial and fungal infections in the hospital setting. Each building provides a unique identity, while blending into the unified campus feel.
Design Sketch:

The project is a public-private partnership with Inhibitex, the Georgia Department of Industry, Trade and Tourism and the Georgia Research Alliance, which was created by a group of Georgia business leaders to turn university biotech research into economic growth for the state.
Concept Rendering:
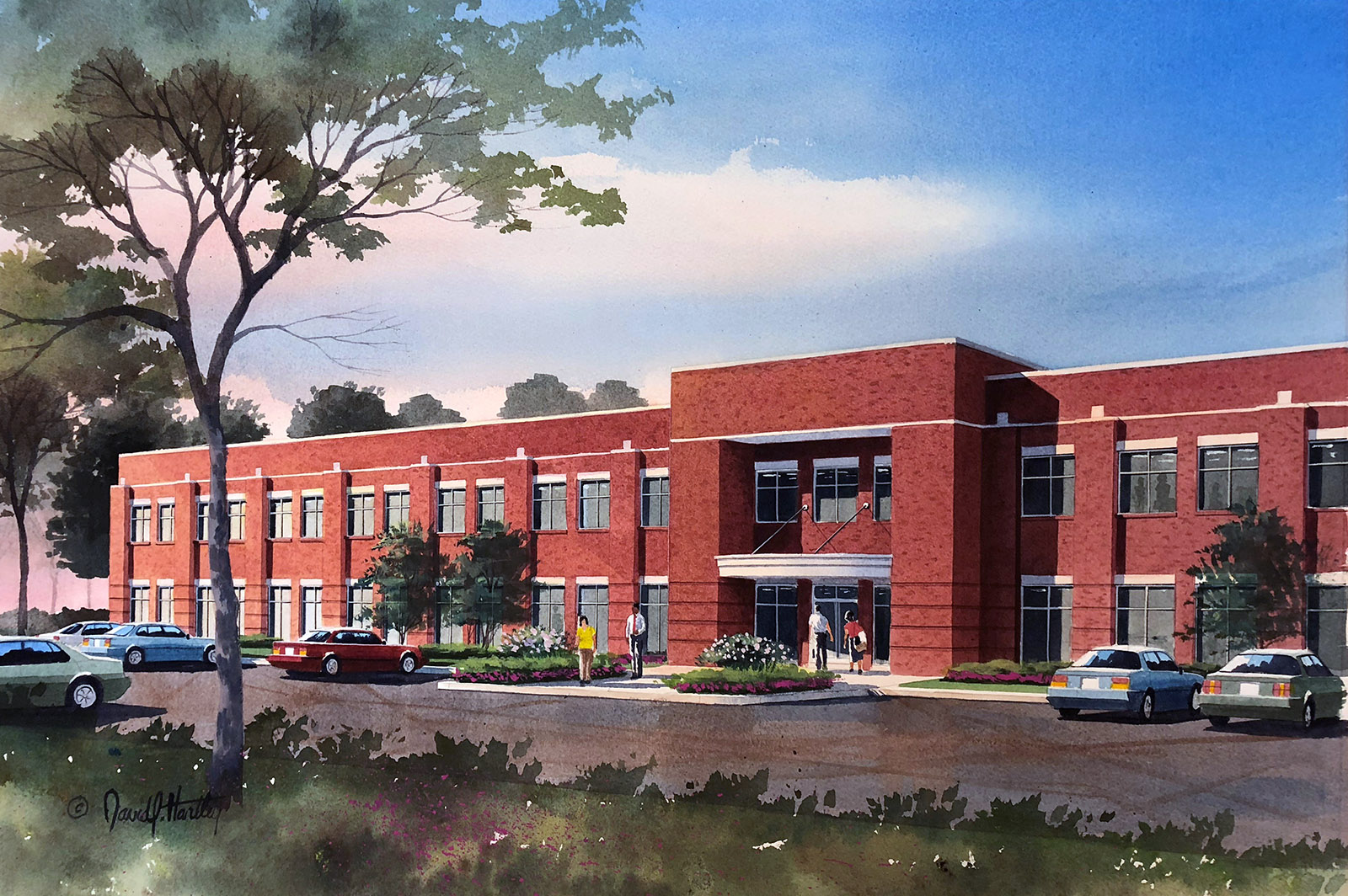
Size
50,000-SF
Services
Architecture
Interior Design
Graphic Design
Project Features
Office
Campus
Content Copyright, All Rights Reserved
POH+W Architects LTD
