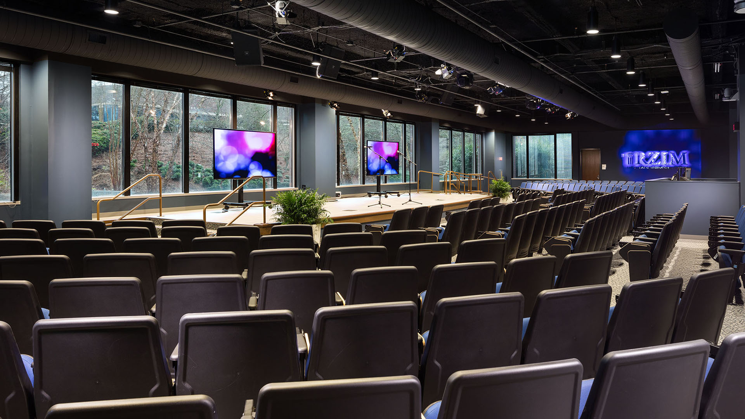
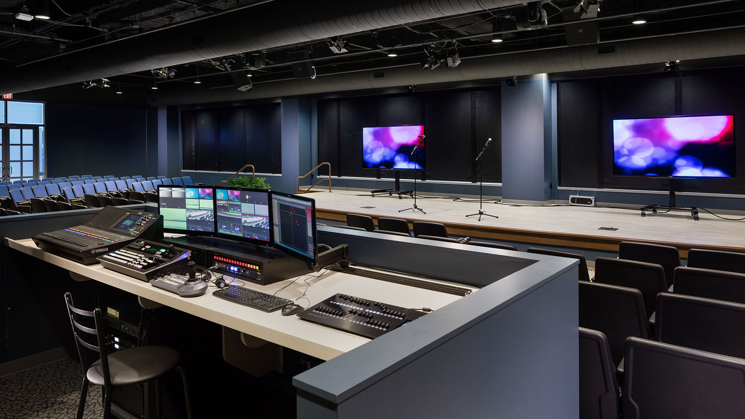
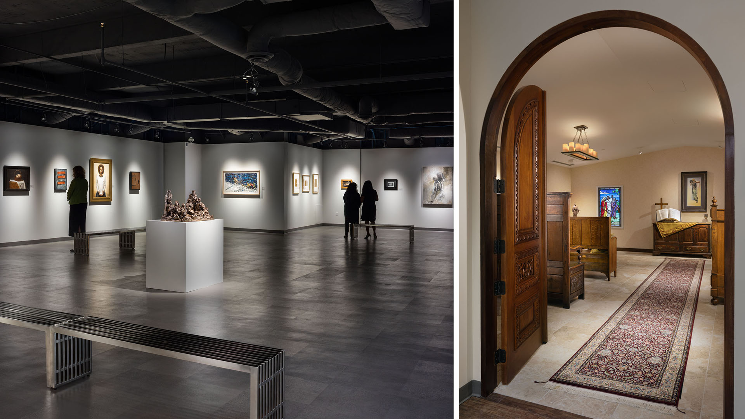
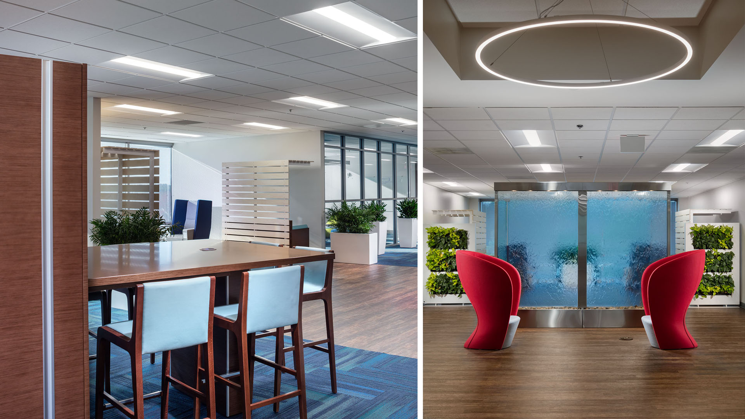
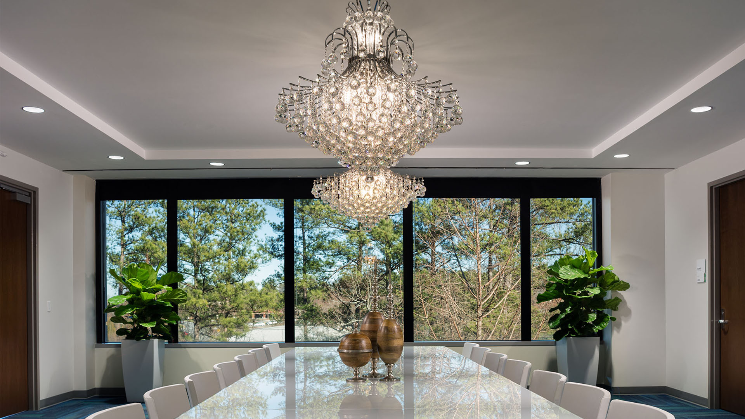
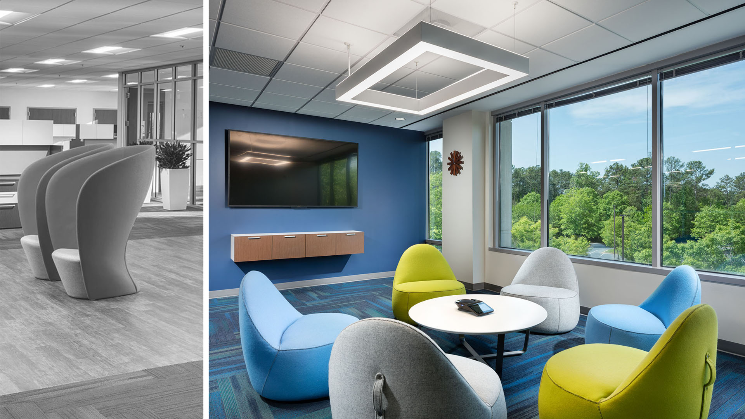
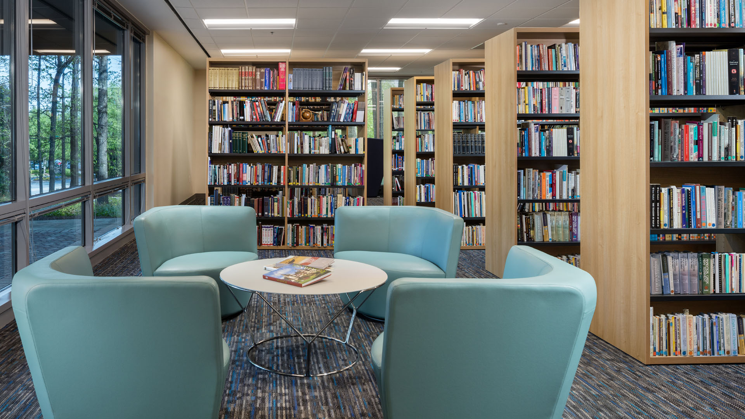
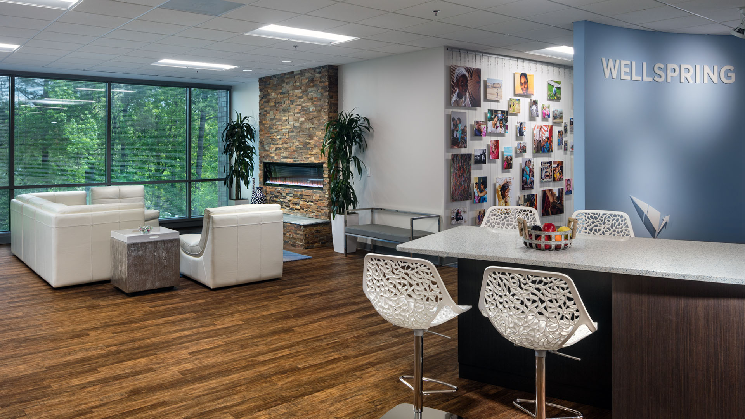
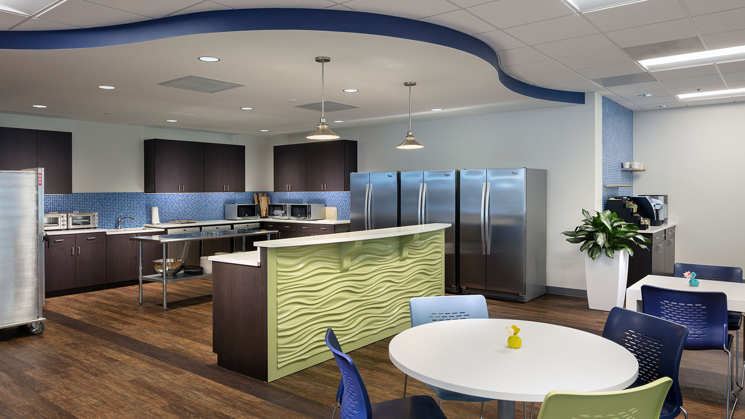
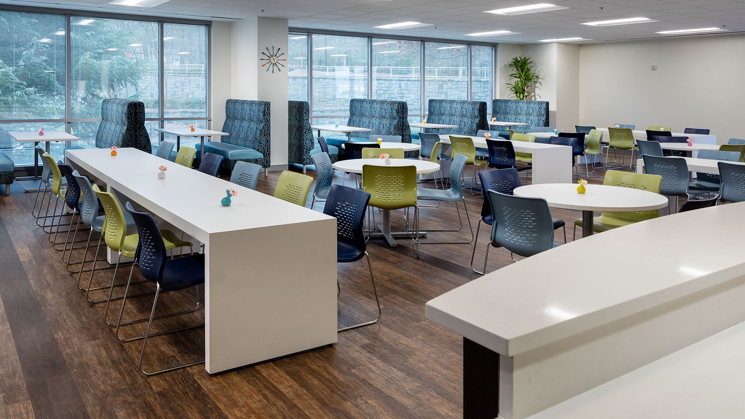
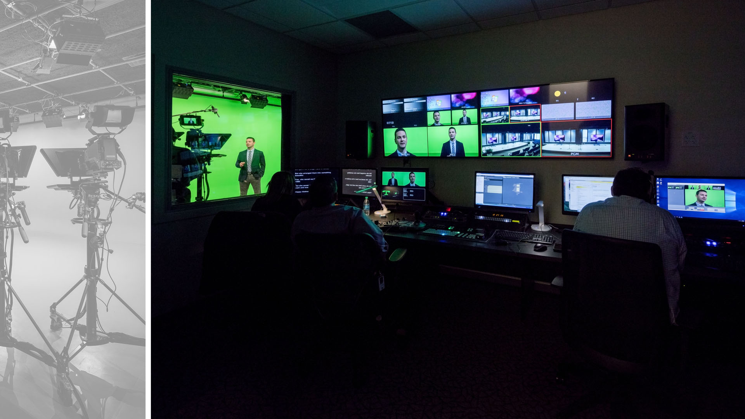
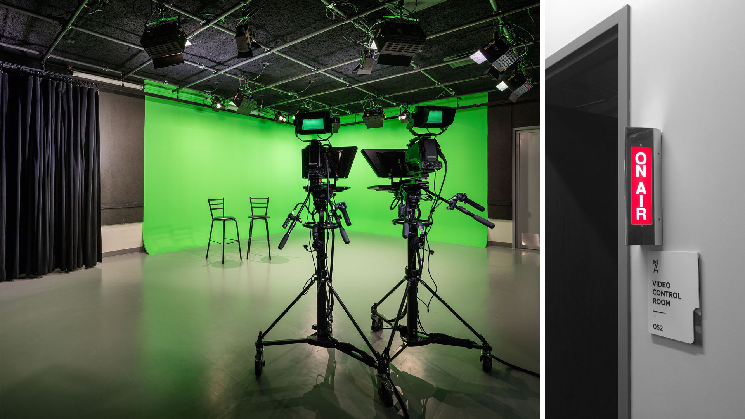

International Ministries is a global team of speakers with offices throughout the world. POH+W evaluated several sites for their growing North American headquarters. Through evangelism team engages people through training events and various media formats including radio, Internet video and podcasting. POH designed the new headquarters to support these missions.
The process began with a deep understanding of their needs, an extensive list of program spaces, and an appreciation for their mission. POH+W evaluated several sites for their new home, finally arriving at an existing 5-story office building. POH+W was set to design new interior spaces for the vibrant, non-profit.
Along with conference rooms, offices and open office space for the ten different departments are several unique spaces. The formal art gallery supports local and international artists. A lecture auditorium for 300 provides the team with an on-site venue to engage. Speakers research and gain inspiration through the extensive library collection. The program encouraged generous open space which presented POH+W the freedom to create several inspired and imaginative spaces.
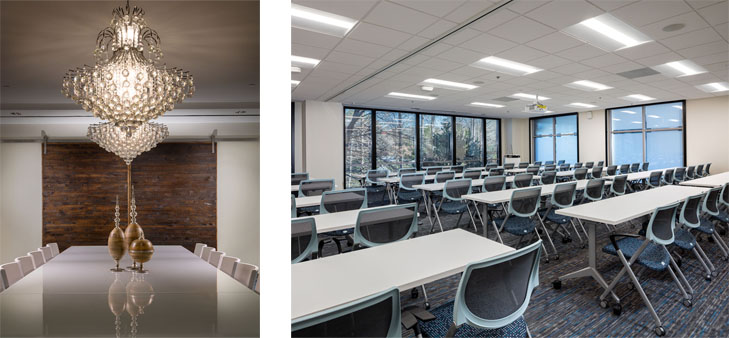
An on-site tv studio, editing suites, and radio studio provide for the mission to create multi-media content. A small prayer chapel, classrooms and a retail bookstore complete the new North American headquarters.
Size
78,000-SF
Services
Interior Design
Graphic Design
Project Features
Conference Rooms
Offices
Open Office
Art Gallery
Auditorium
Library
TV Studio
Editing Suites
Radio Studio
Prayer Chapel
Classrooms
Retail Bookstore
Non-Profit
Content Copyright, All Rights Reserved
POH+W Architects LTD
Photography; Jim Roof Creative, Inc.
and POH+W Architects LTD

