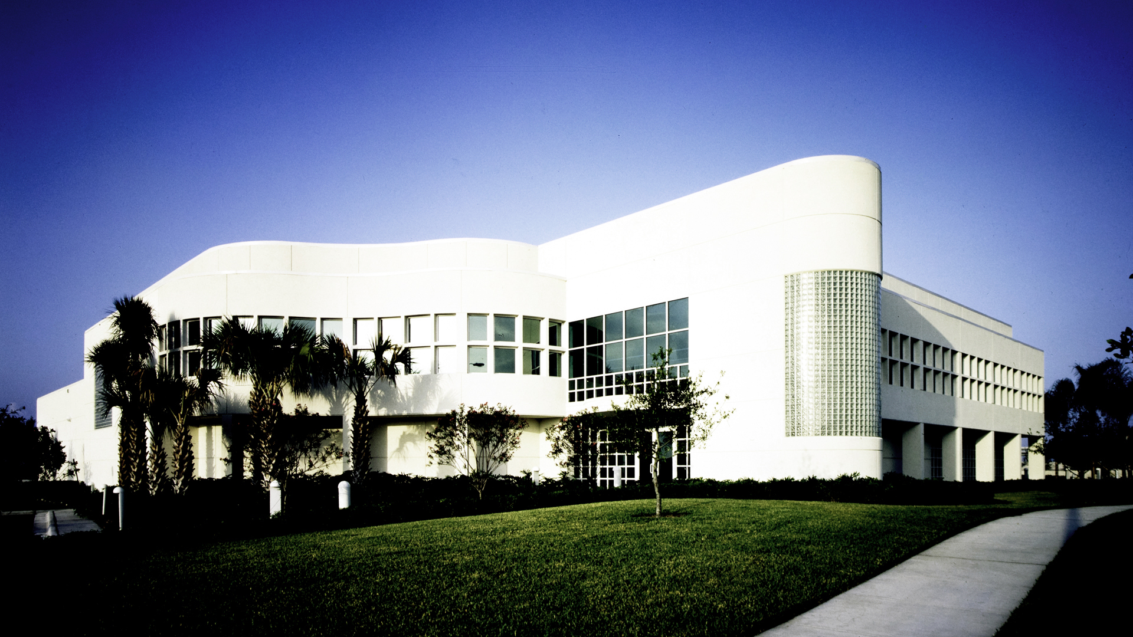
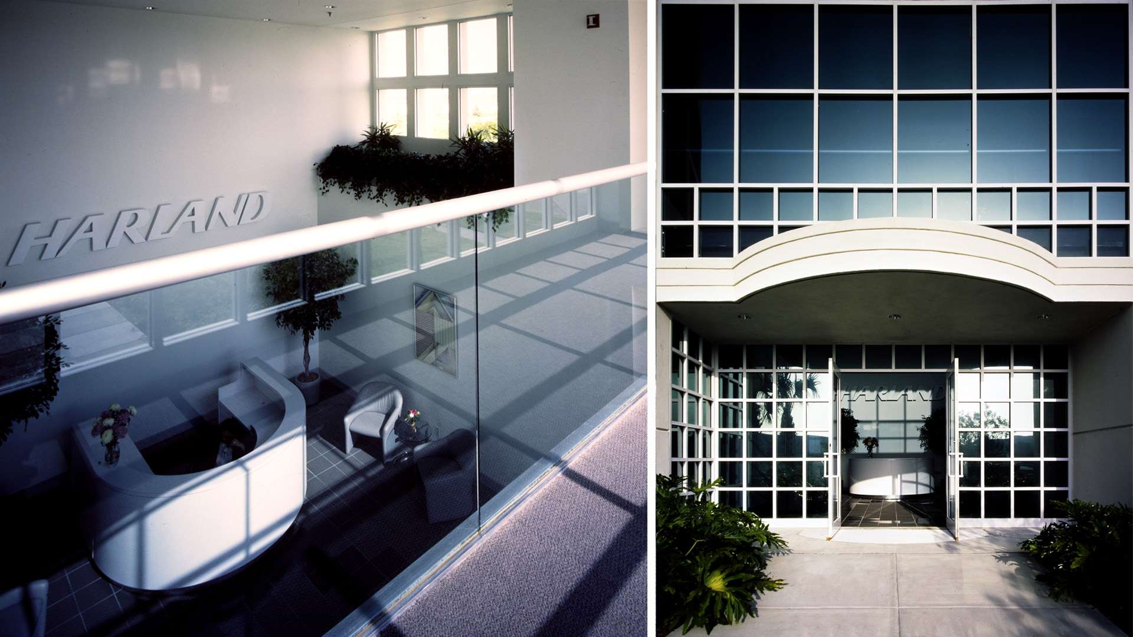
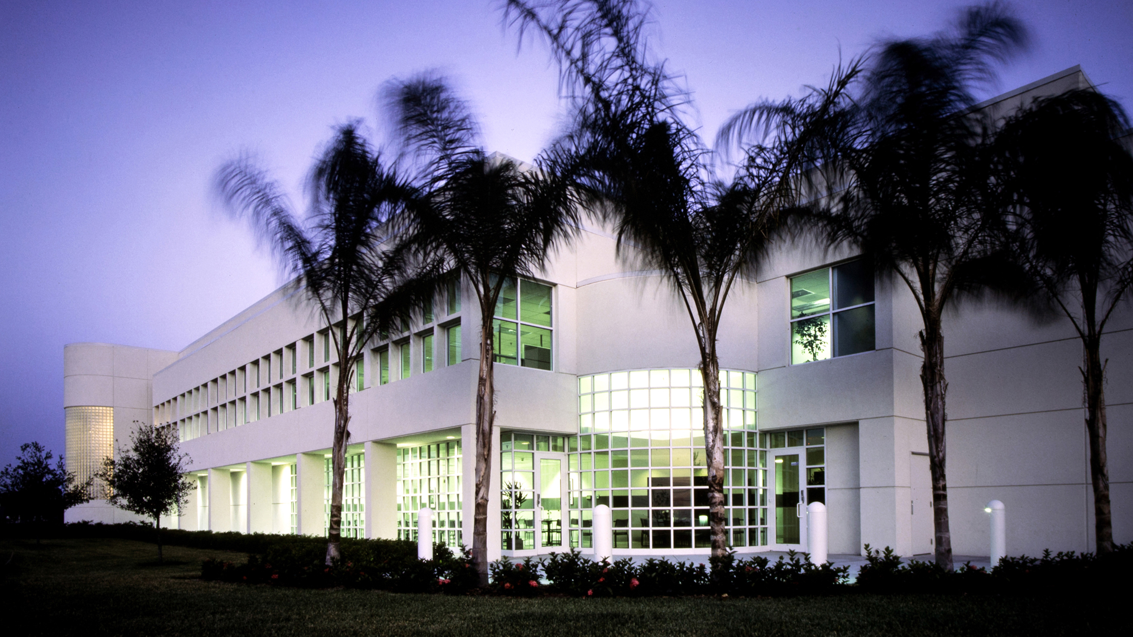
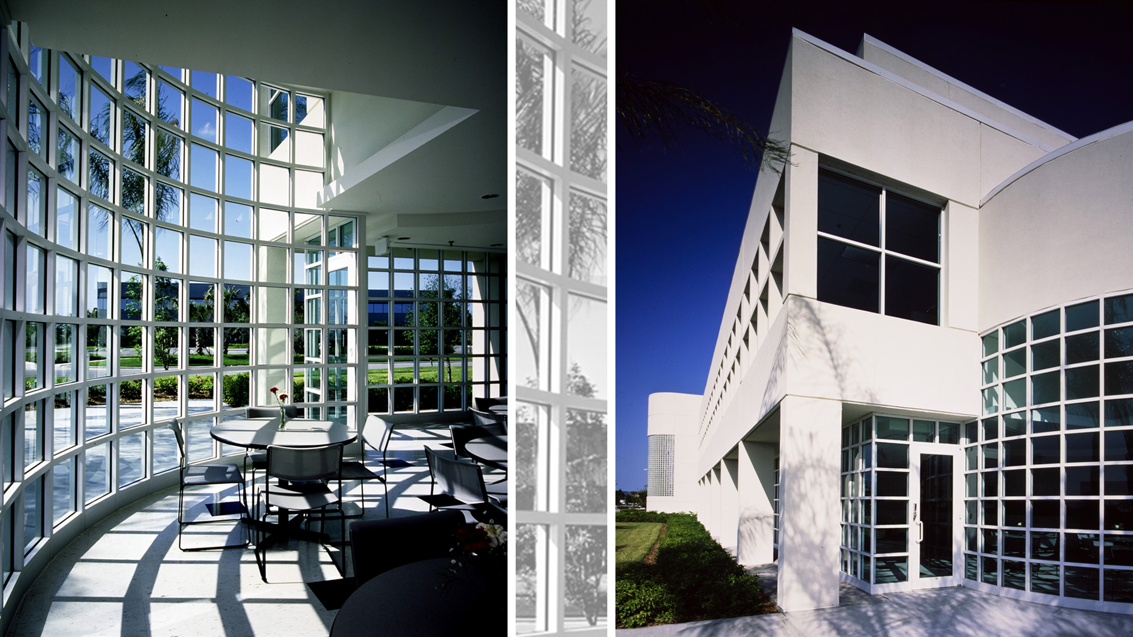
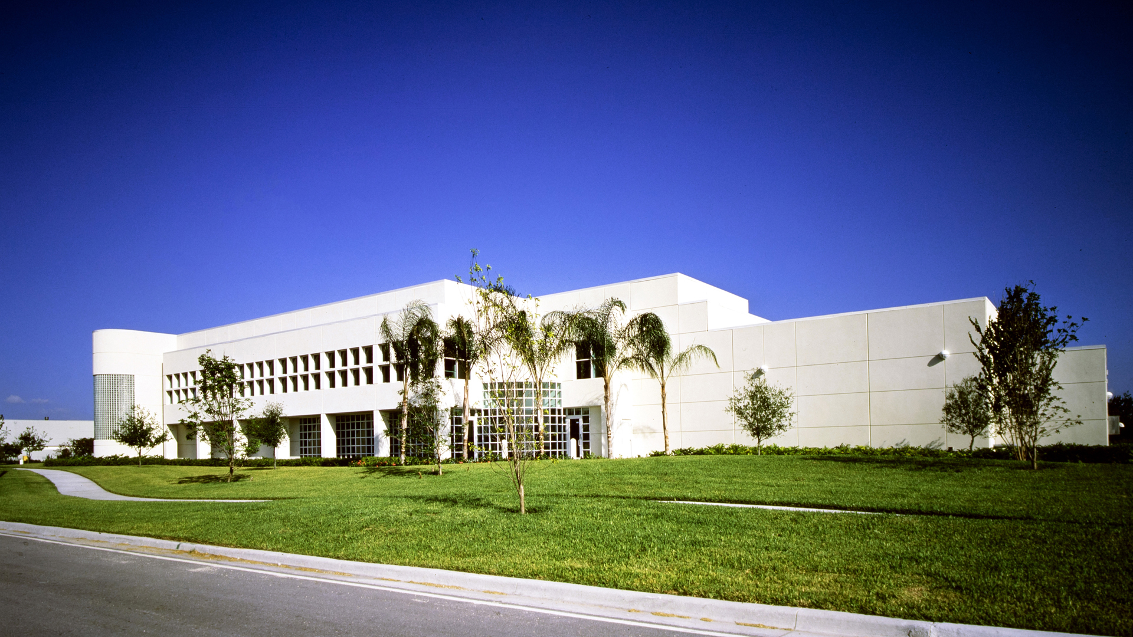

POH+W Architects designed the Miami plant to include production and distribution on the first floor and administration on the upper level. After only three months of occupancy, according to the plant manager, “the new facility, top-of-the-line technology, and sky-high employee morale” had increased production by 18 percent. The facility won a national honor award from the National Association of Industrial and Office Parks. This award-winning facility was designed to house the latest in printing and computer equipment. Its contemporary facade reflects the company’s commitment to technology. At the same time, priority was given to providing a pleasant and attractive work place for Harland’s staff.
Miami Design Concept Models:
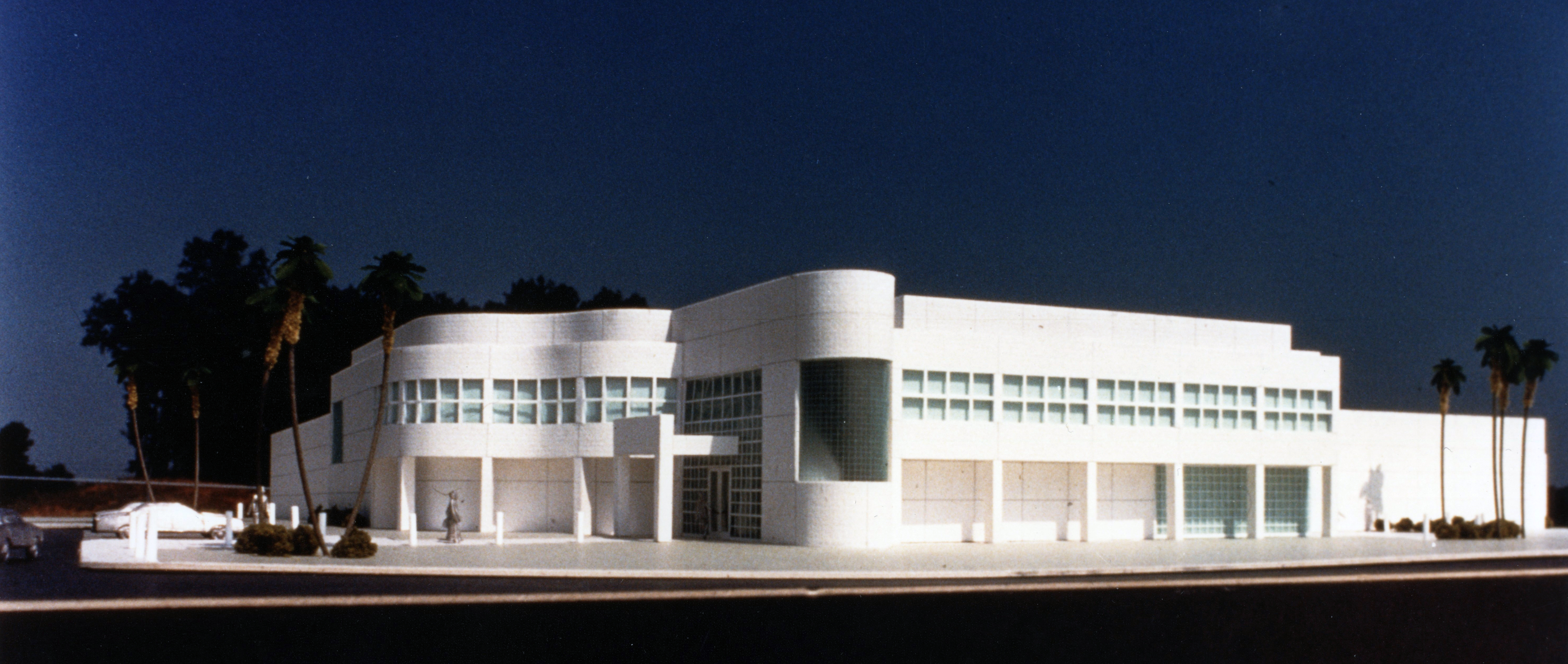
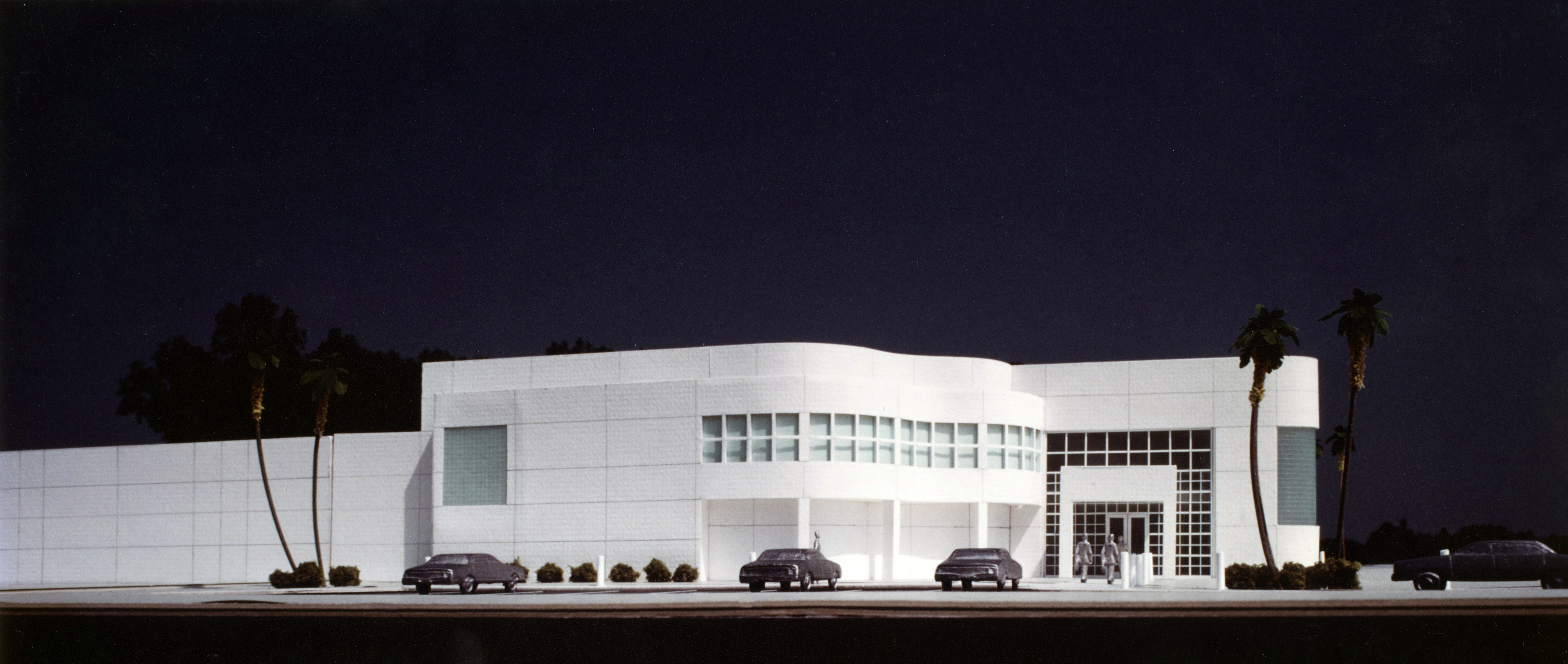
The firm’s relationship with Harland began in 1985. One of the nation’s largest bank stationers, the John H. Harland Company operated more than 50 manufacturing and office facilities throughout the United States. POH+W Architects provided architectural design services for over 30 projects. New construction, expansion and renovation projects were designed and completed in over 20 states. Some of these projects were new green field facilities and some were renovations of existing facilities.
Greensboro Addition Design Concept Model:
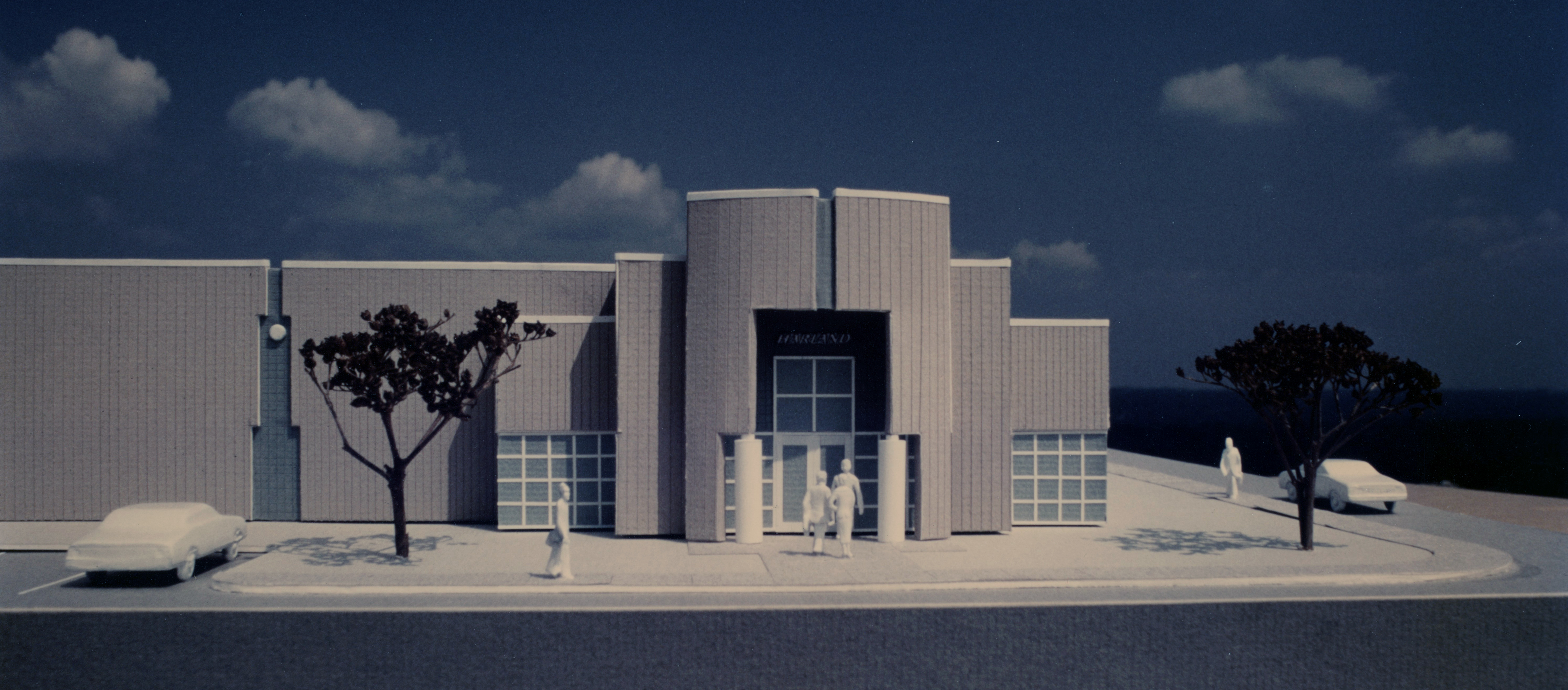
Protoype Plant Design Concept Model:
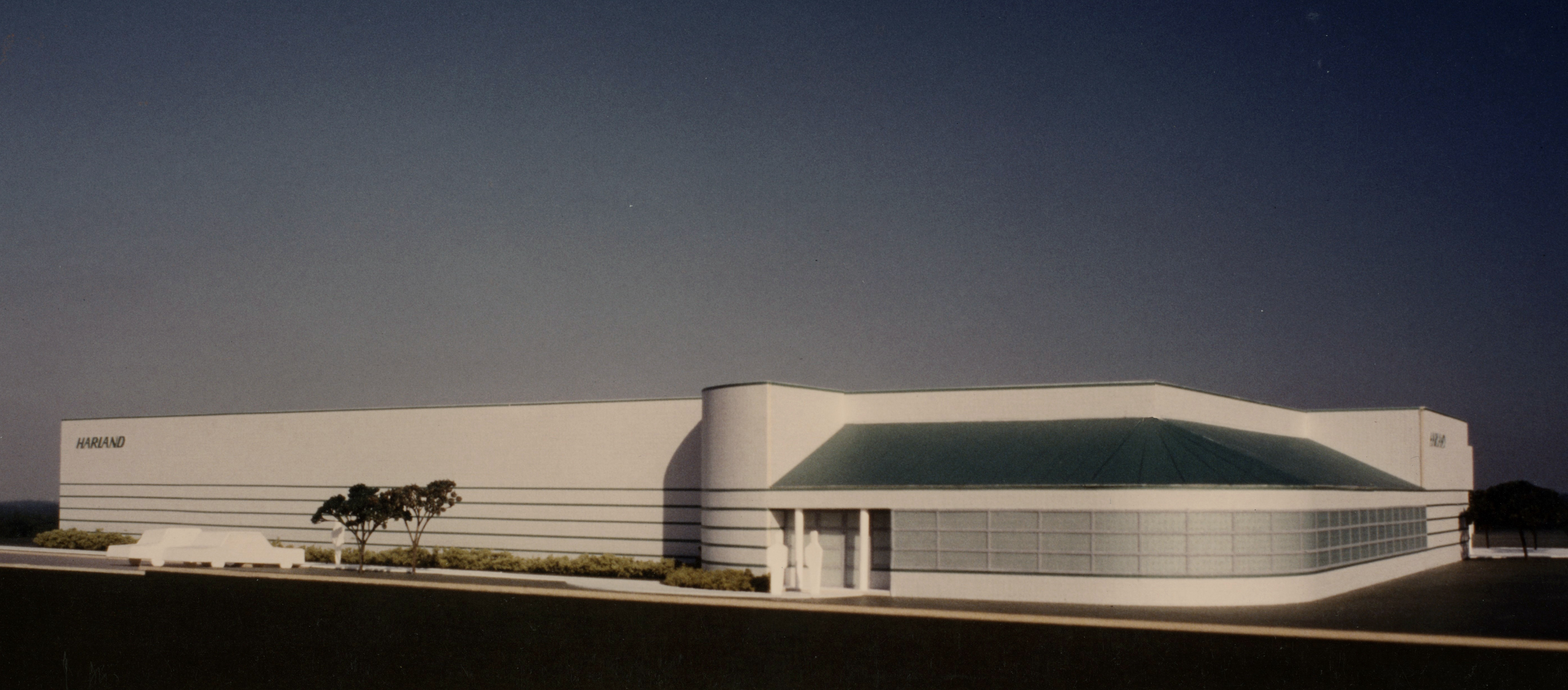
Size
41,350-SF
Services
Architecture
Graphic Design
Project Features
Fully conditioned printing facility
Weigh Scales
Paper Roll Storage
Conveyors
Loading Docks
Shipping and Receiving Areas
Awards
NAIOP - National Association for Industrial and Office Park - National Honor Award
Content Copyright, All Rights Reserved
POH+W Architects LTD
Photography; John Stillman and
POH+W Architects LTD

