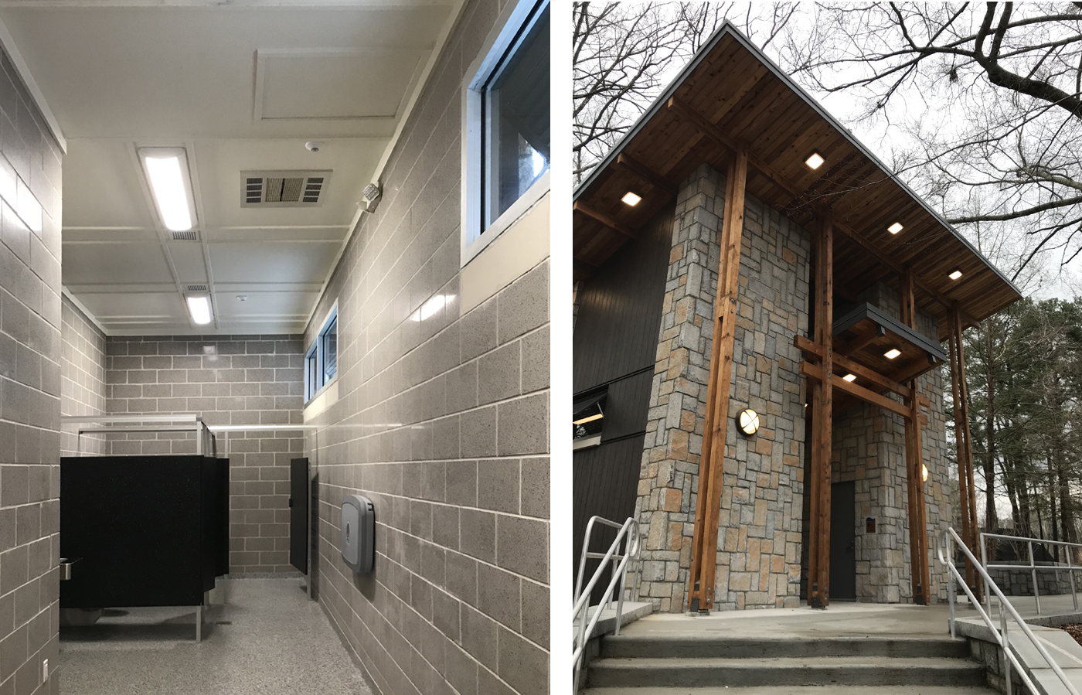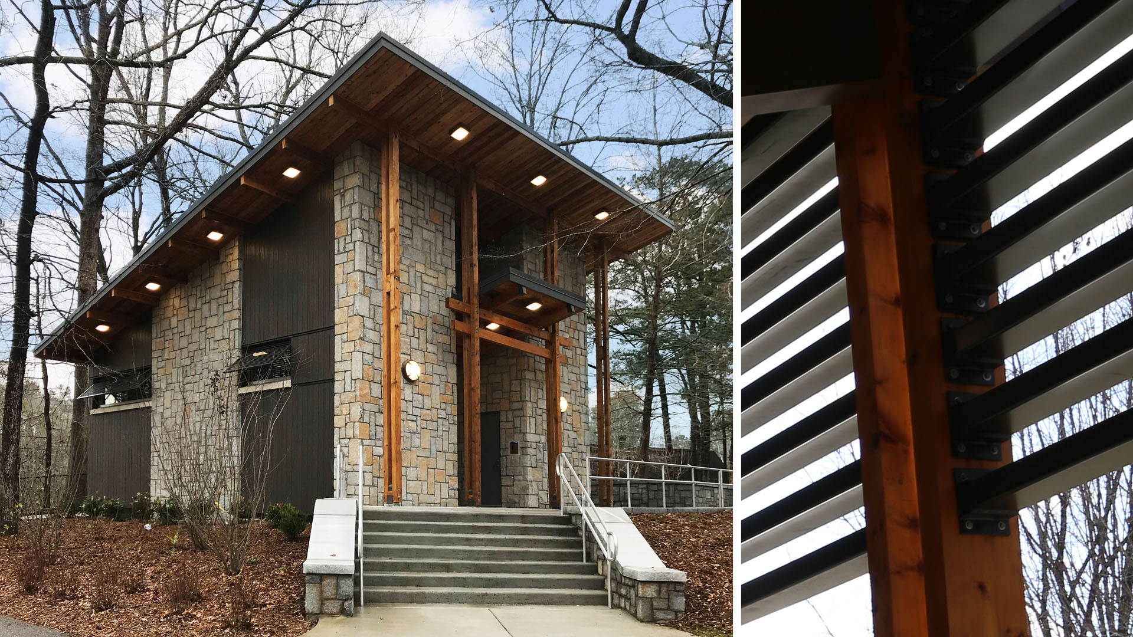
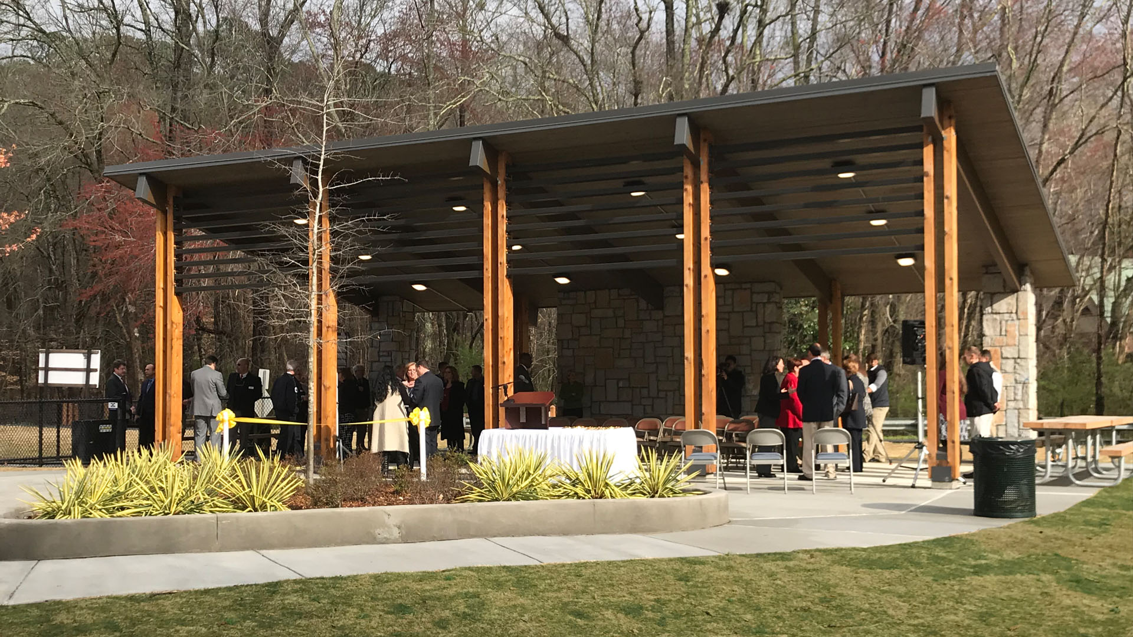
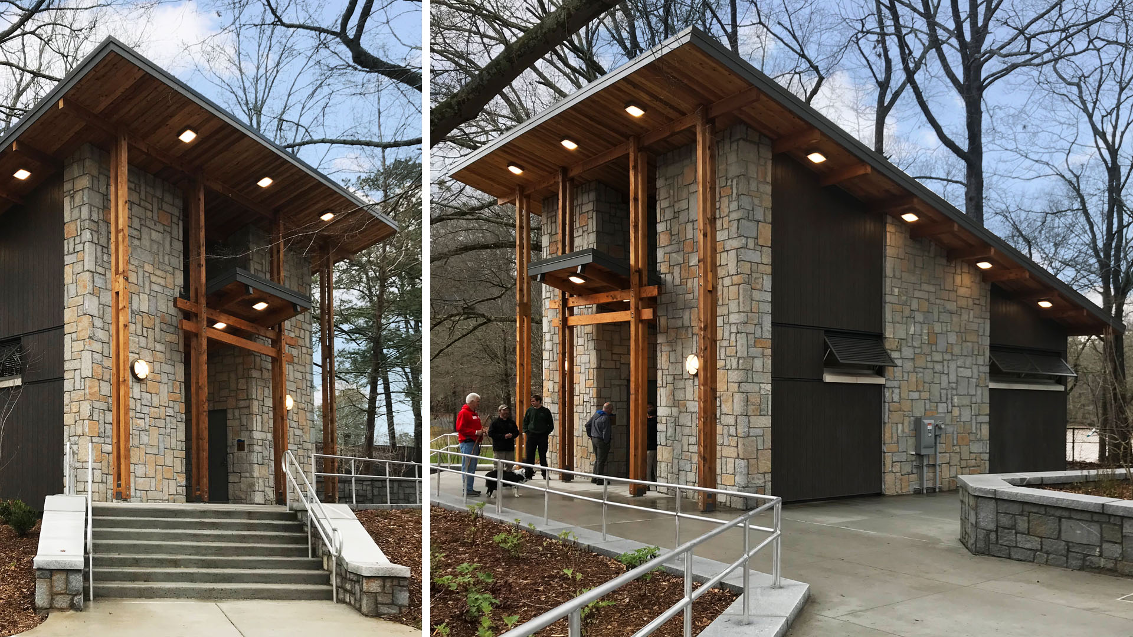
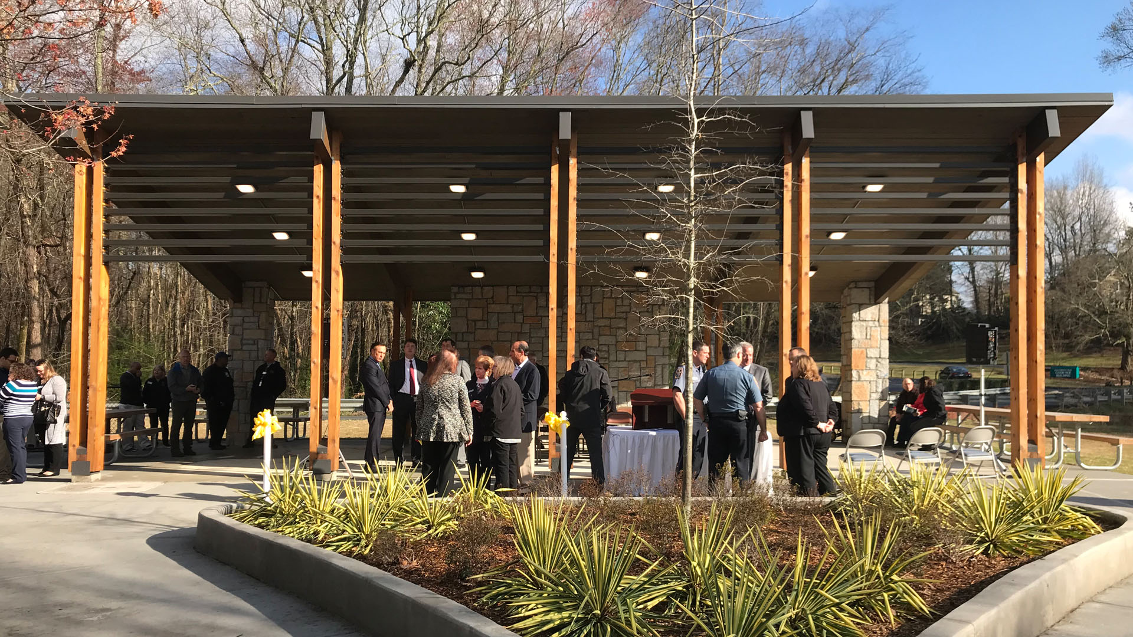

Along the edge of the Chattahoochee River, POH+W Architects designed an eco-friendly, open-aired pavilion and separate restroom facility. The design features natural materials to compliment the park setting. The massive, stacked stone walls are contrasted by delicate exposed wood columns. A single slope roof on each structure strikes an impressive pose in the park. The restroom facility incorporates vandal-resistant fixtures and finishes while the open-air pavilion provides a convenient grilling area for park patrons.
Design Sketches:
Size
750-SF Restroom Facility
860-SF Open-Air Pavilion
Services
Architecture
Interior Design
Graphic Design
Project Features
Covered Picnic Pavilion
Grill
Vandal Resistant Materials
Content Copyright, All Rights Reserved
POH+W Architects LTD
Photography; Pieper O'Brien Herr Architects LTD

