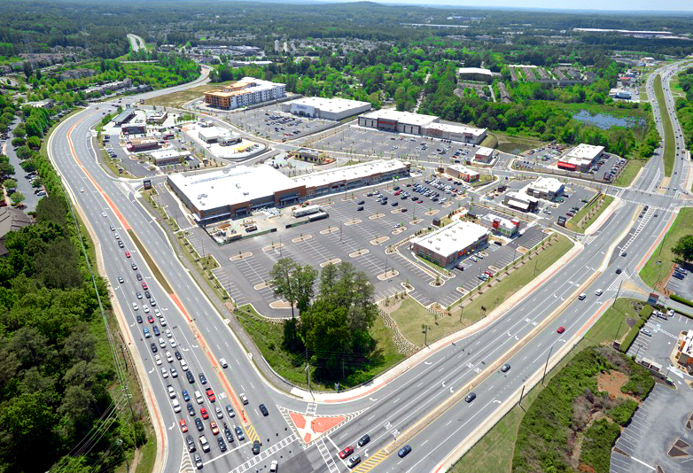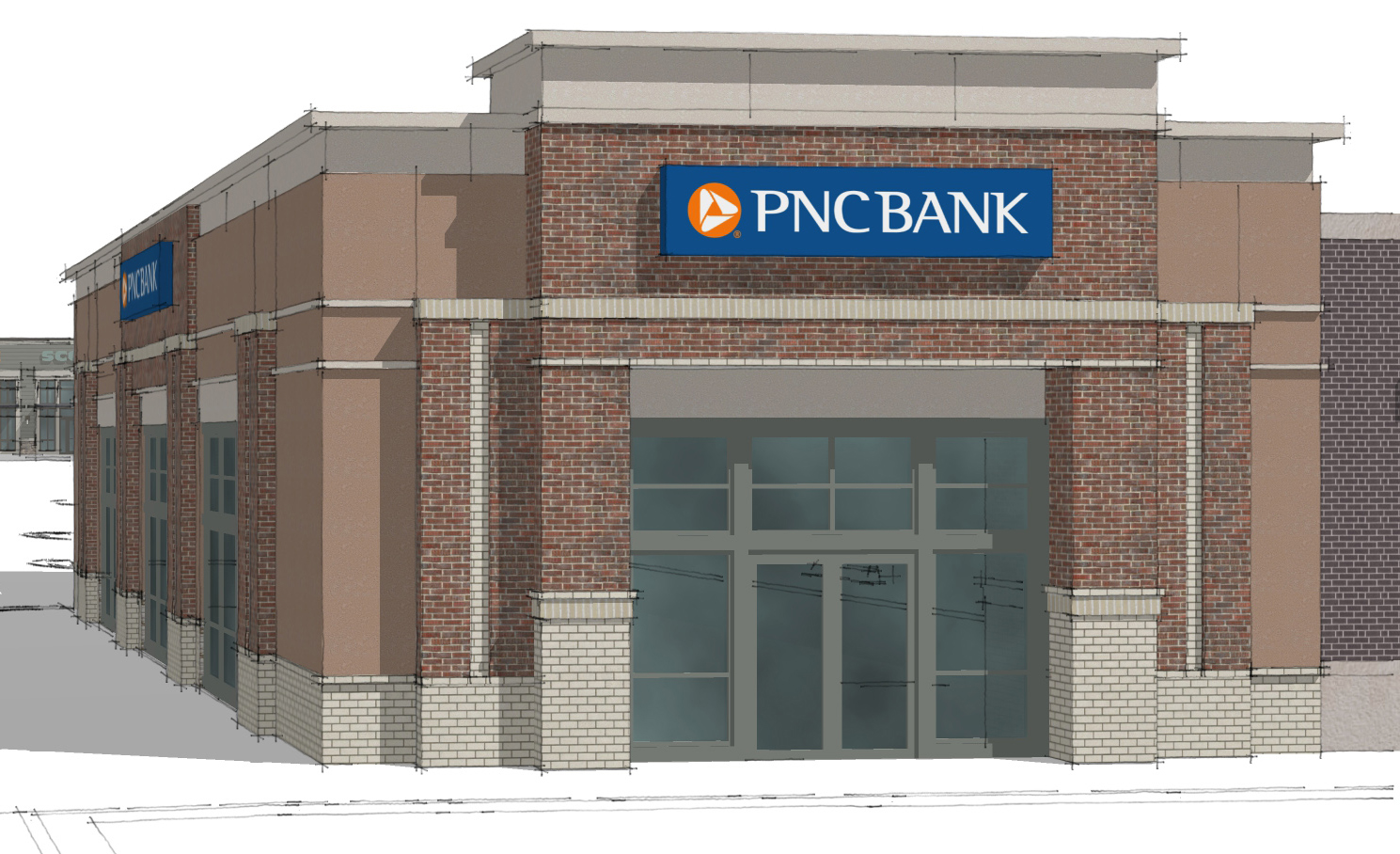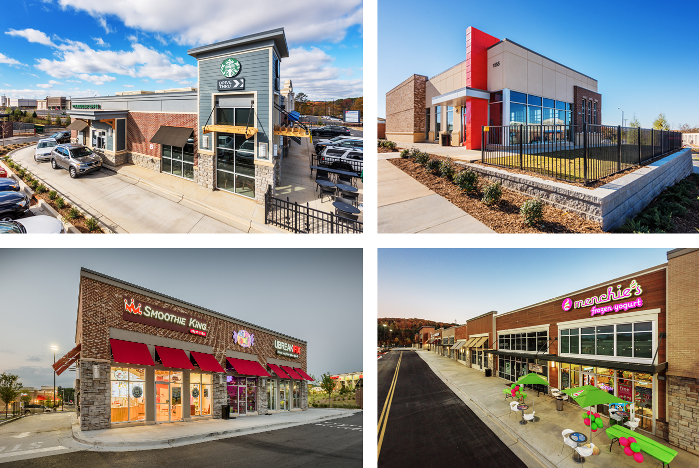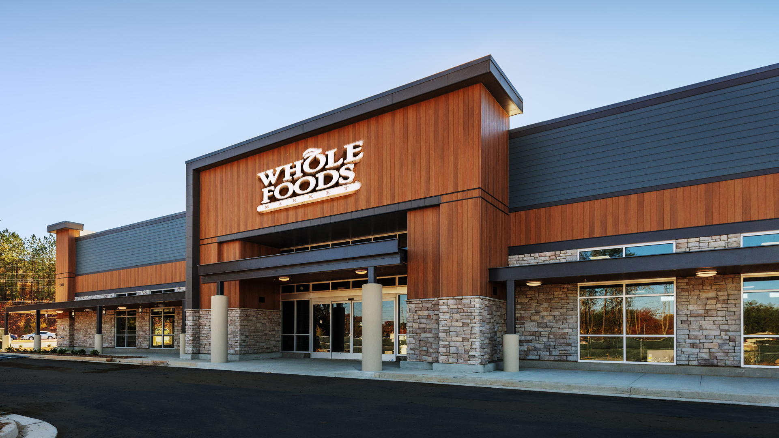
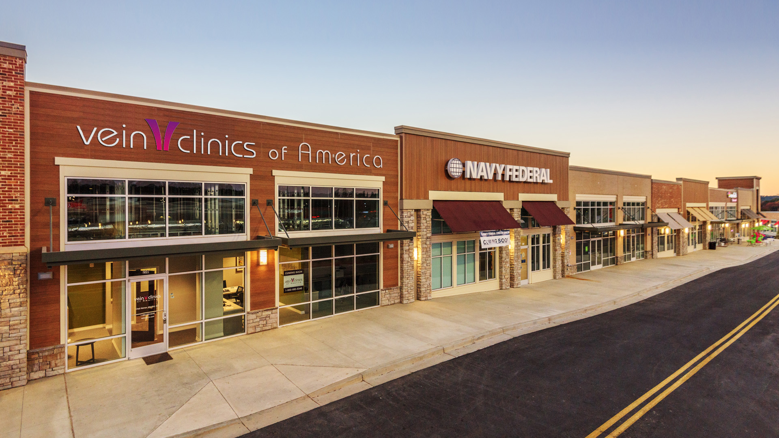
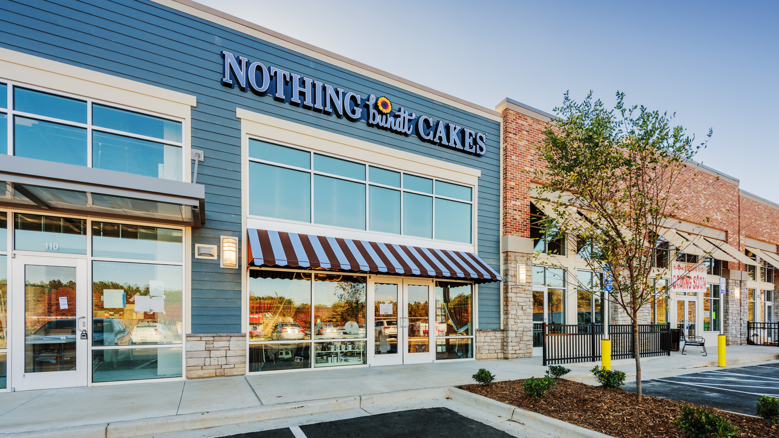
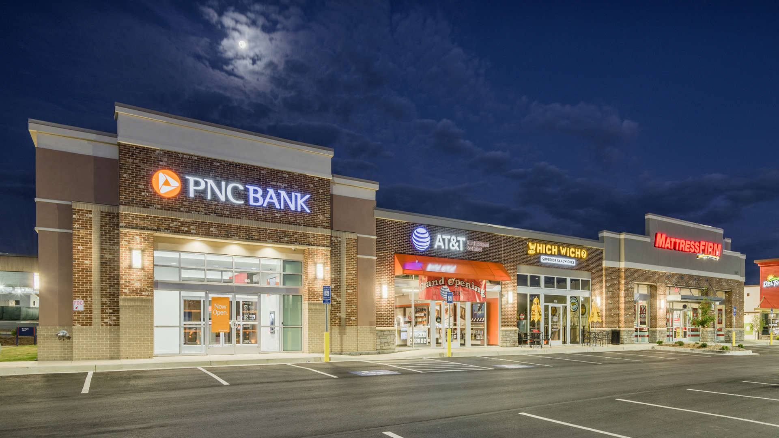
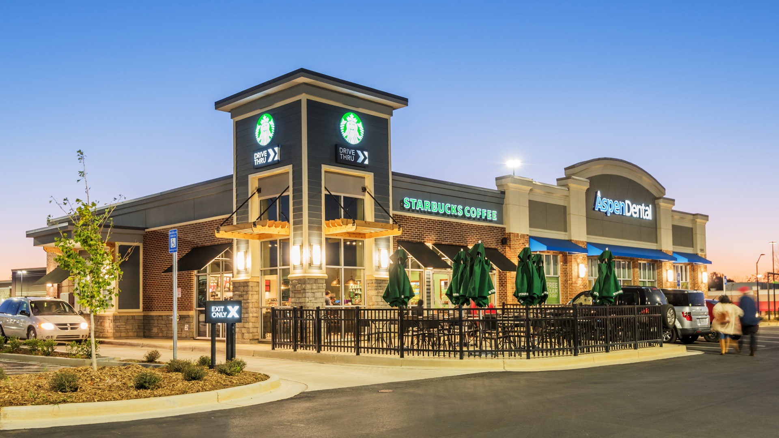
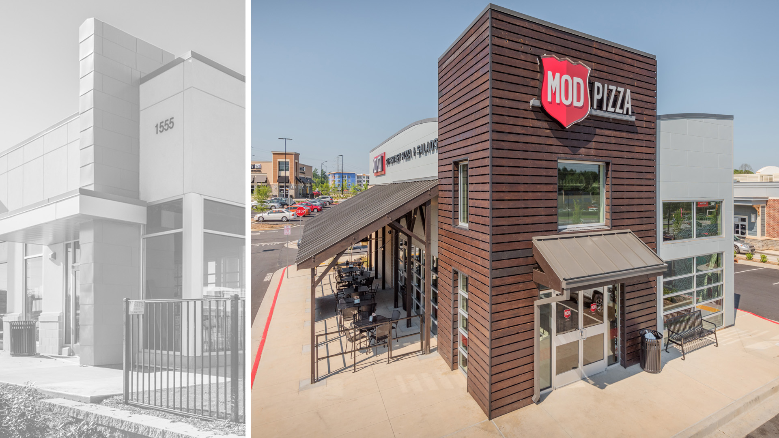
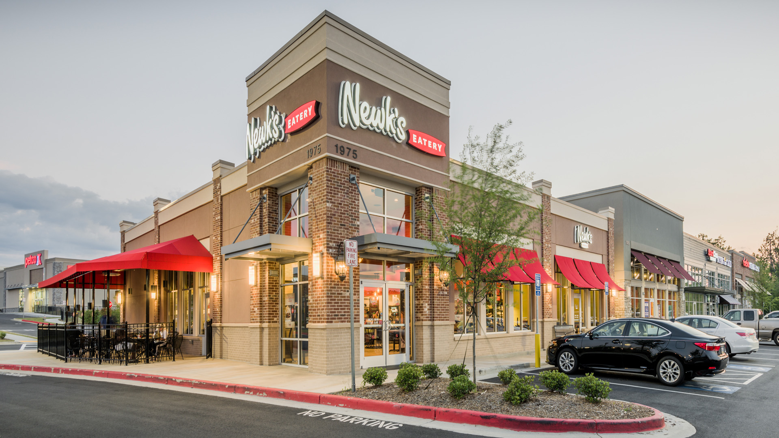
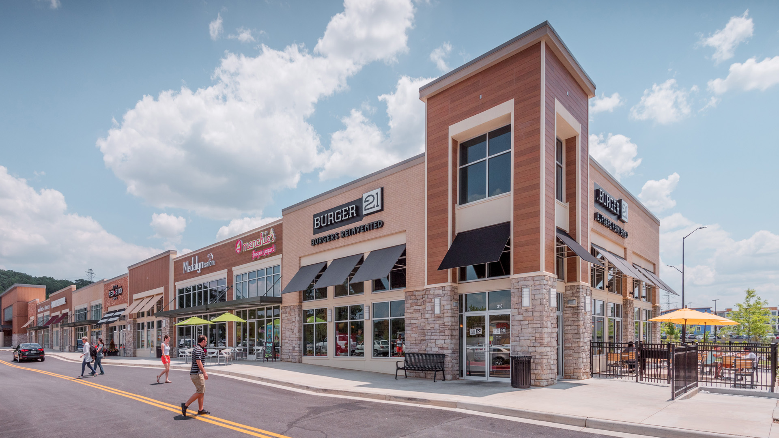
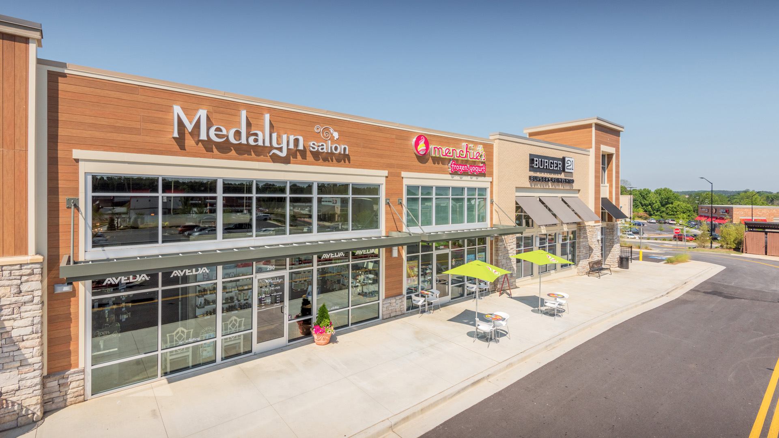

Built on the site of a former rock quarry, the granite once procured from this area and the wooden scaffolding used in the extraction process heavily influenced POH+W Architects’ design for this local retail center.
Stone pilasters and accents paired with rich wood siding are the only clues to this site’s former life. A variety of windows, awnings, canopies and brick vary the streetscape.
Concept Design Sketch:



The challenging site had an abandoned 95’ deep quarry that had filled with water. After millions of gallons of water was pumped out, the enormous hole was filled.
POH+W Architects prepared numerous sightline studies for prospective tenants to prove their visibility from the adjacent roads.
Concept Design Rendering:
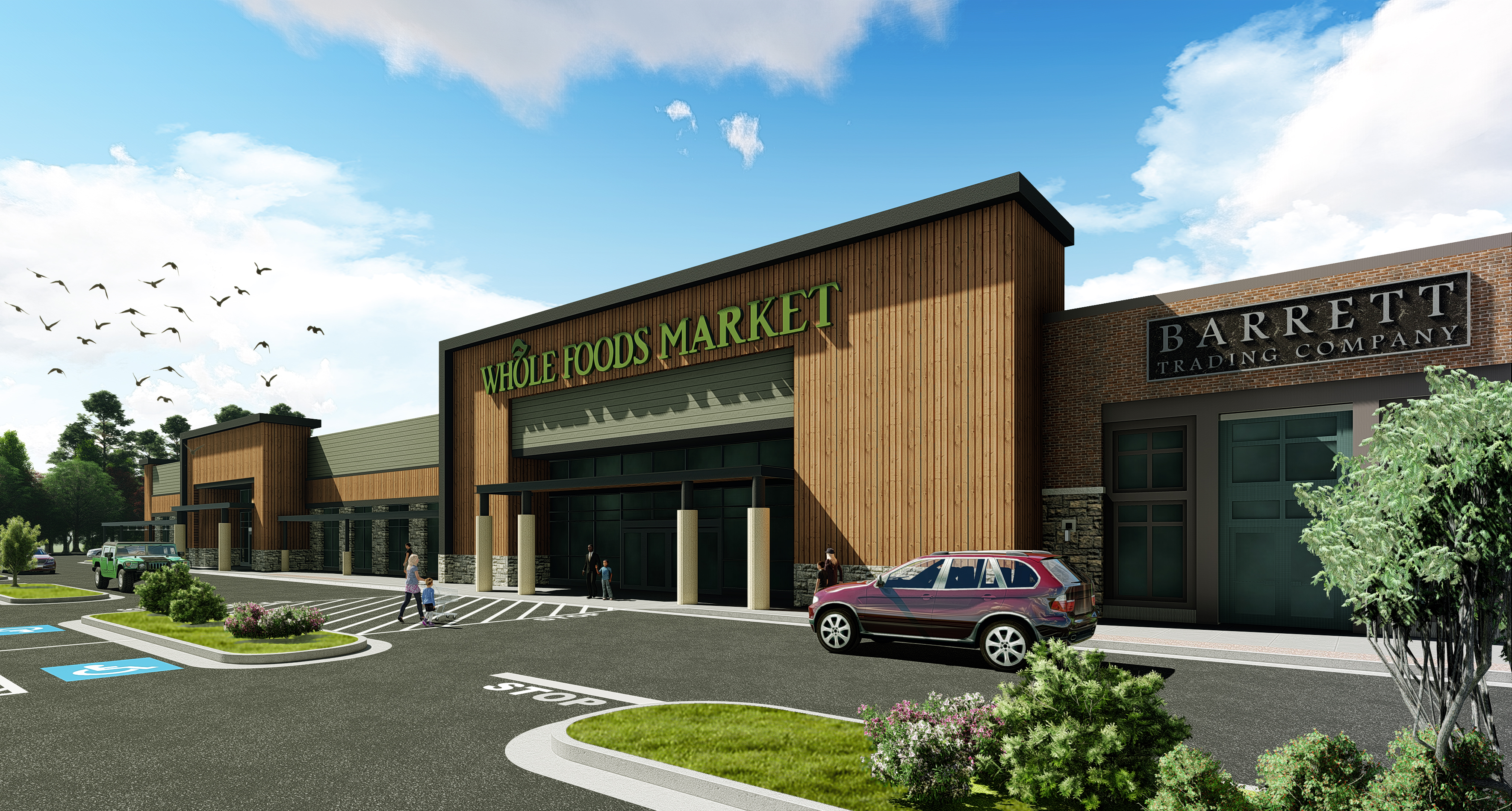
Size
110,000 -SF Retail
Services
Architecture
Graphic Design
Project Features
Whole Foods
Staples
Kohl’s
Petco
Shop
Awards
CMAA-South Atlantic Chapter
Honor Award - Private Building
New Construction
Content Copyright, All Rights Reserved
POH+W Architects LTD
Photography; Clear Sky Images Commercial Photography
and POH+W Architects LTD
