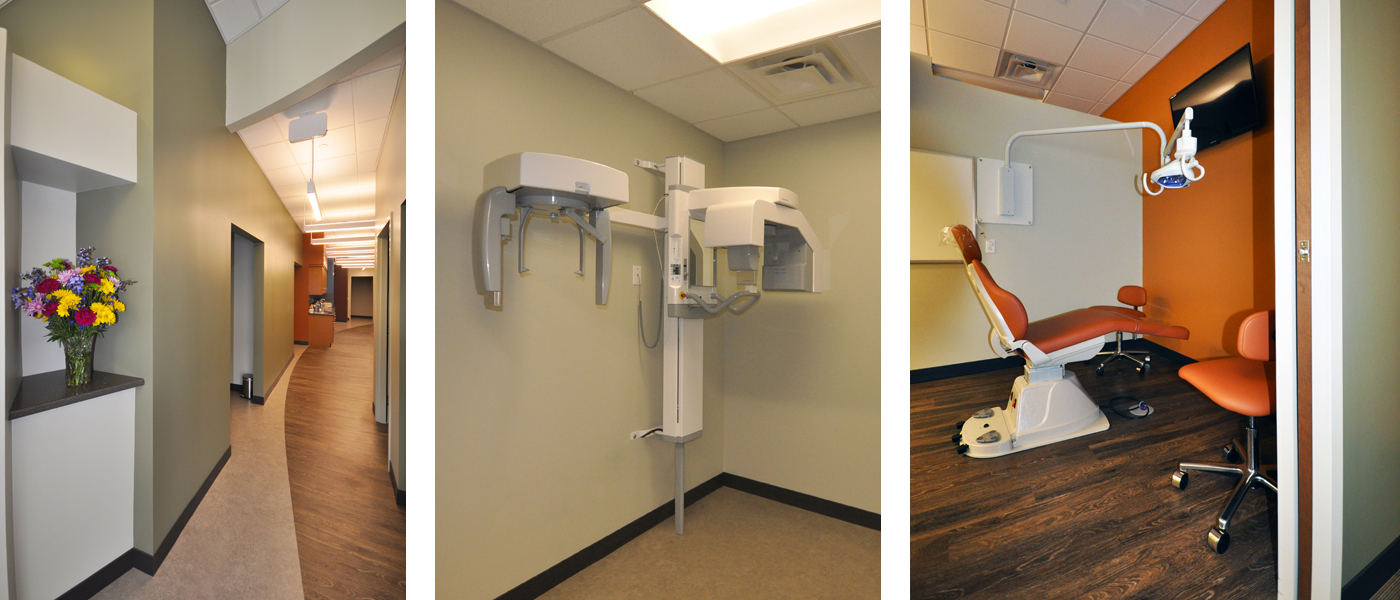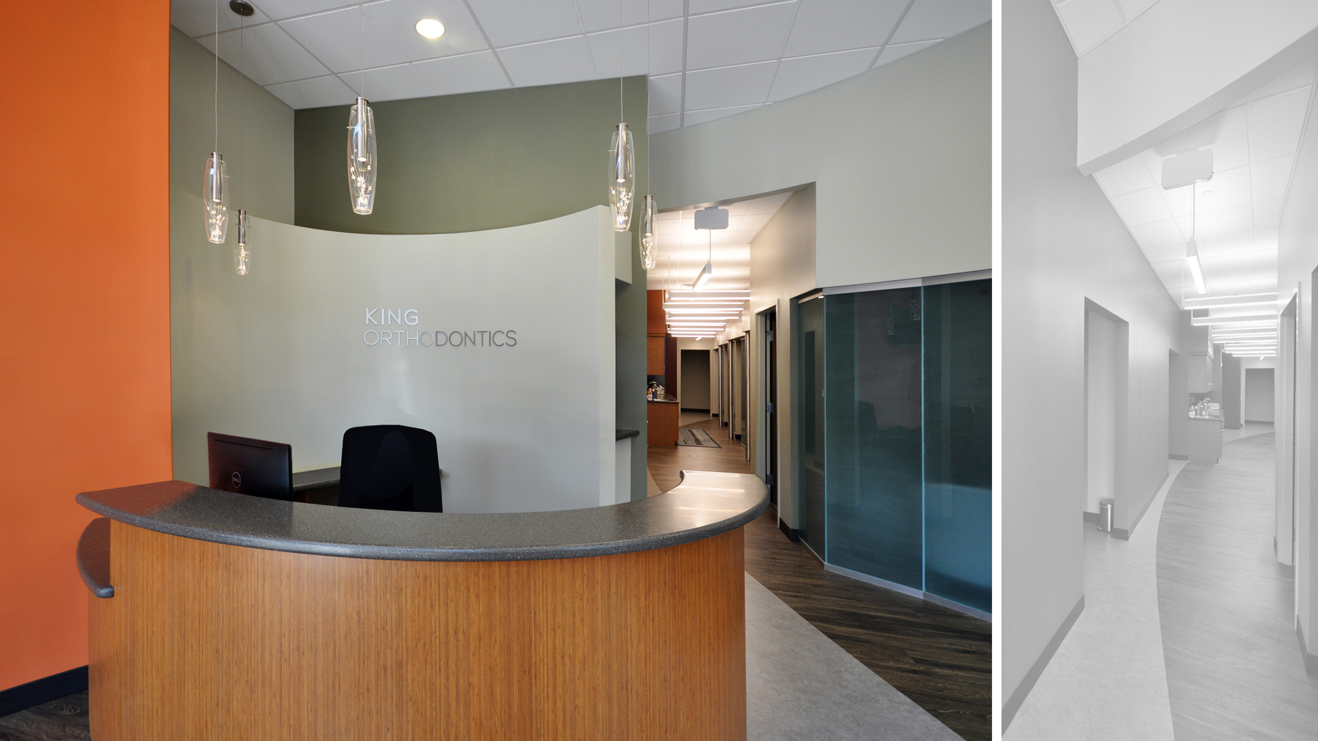
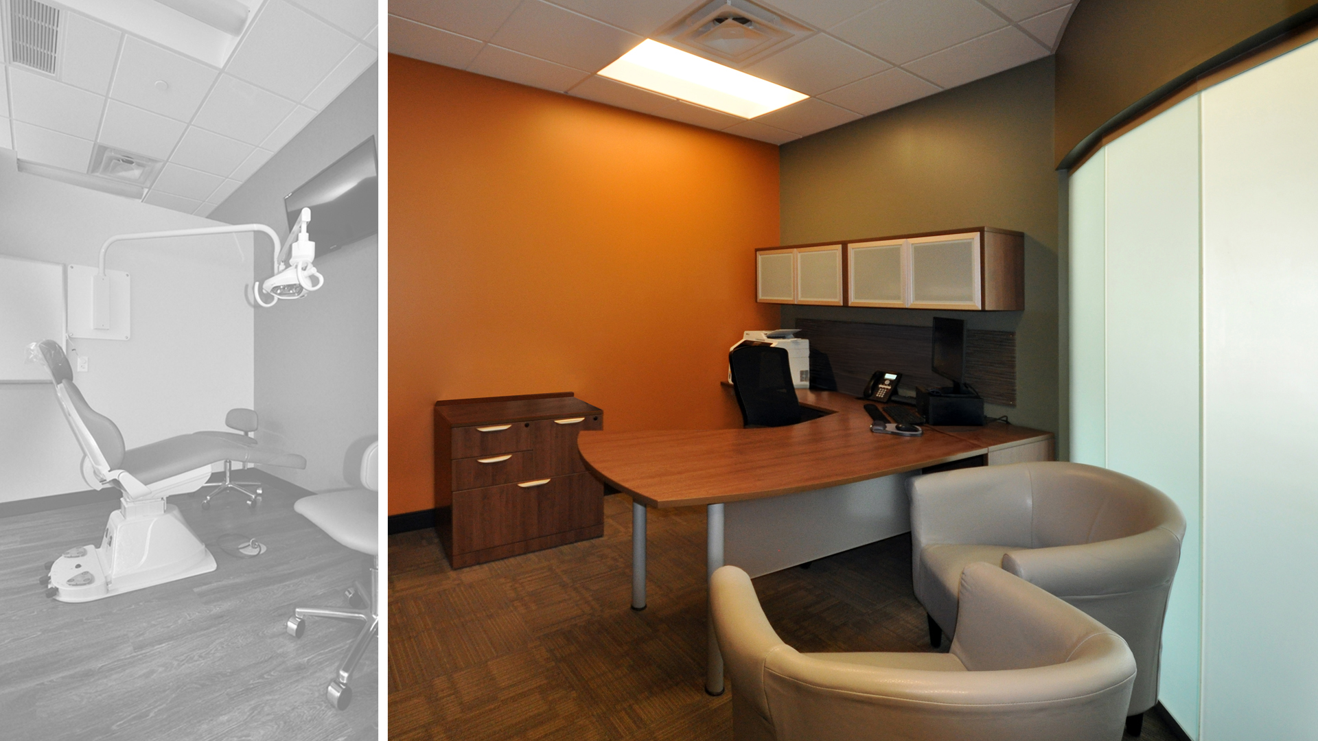
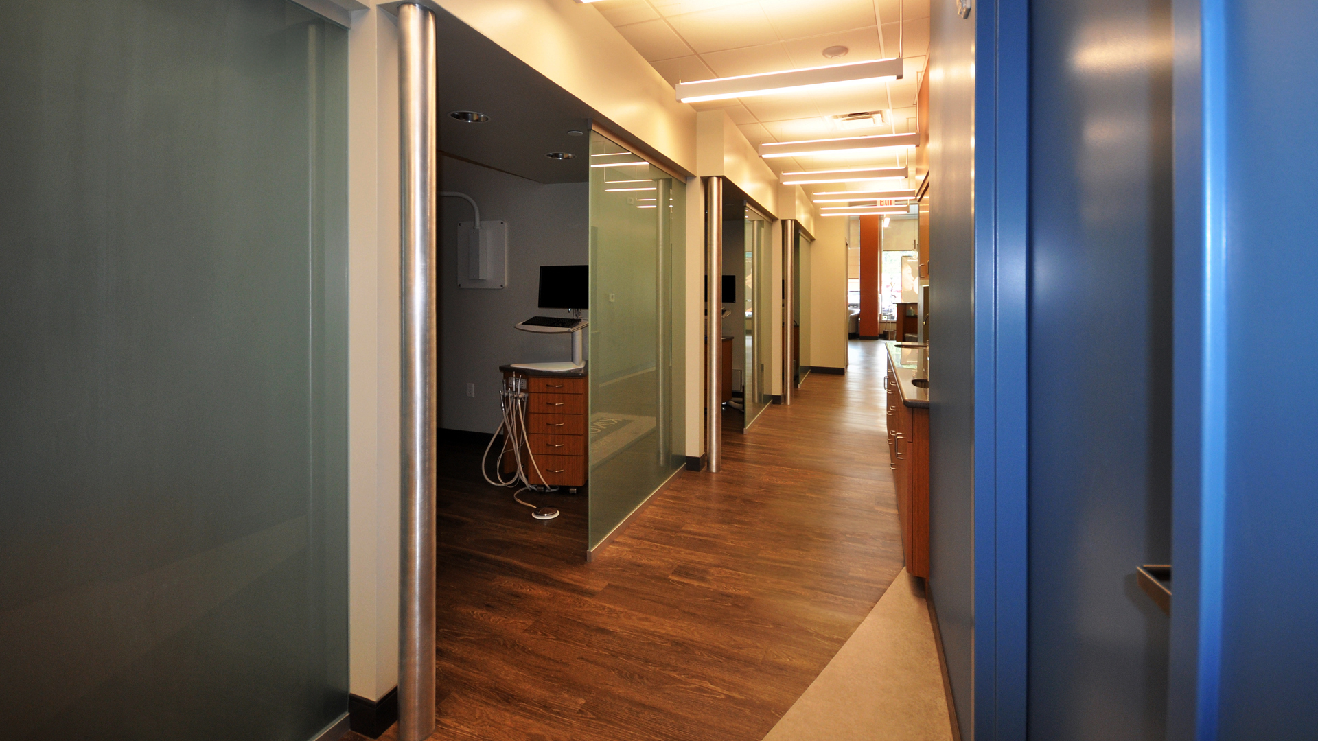

POH+W Architects modern design aligns with the cutting-edge orthodontic treatments that the long-established practice offers. Exam rooms were planned to provide privacy while remaining open.
Concept Model:
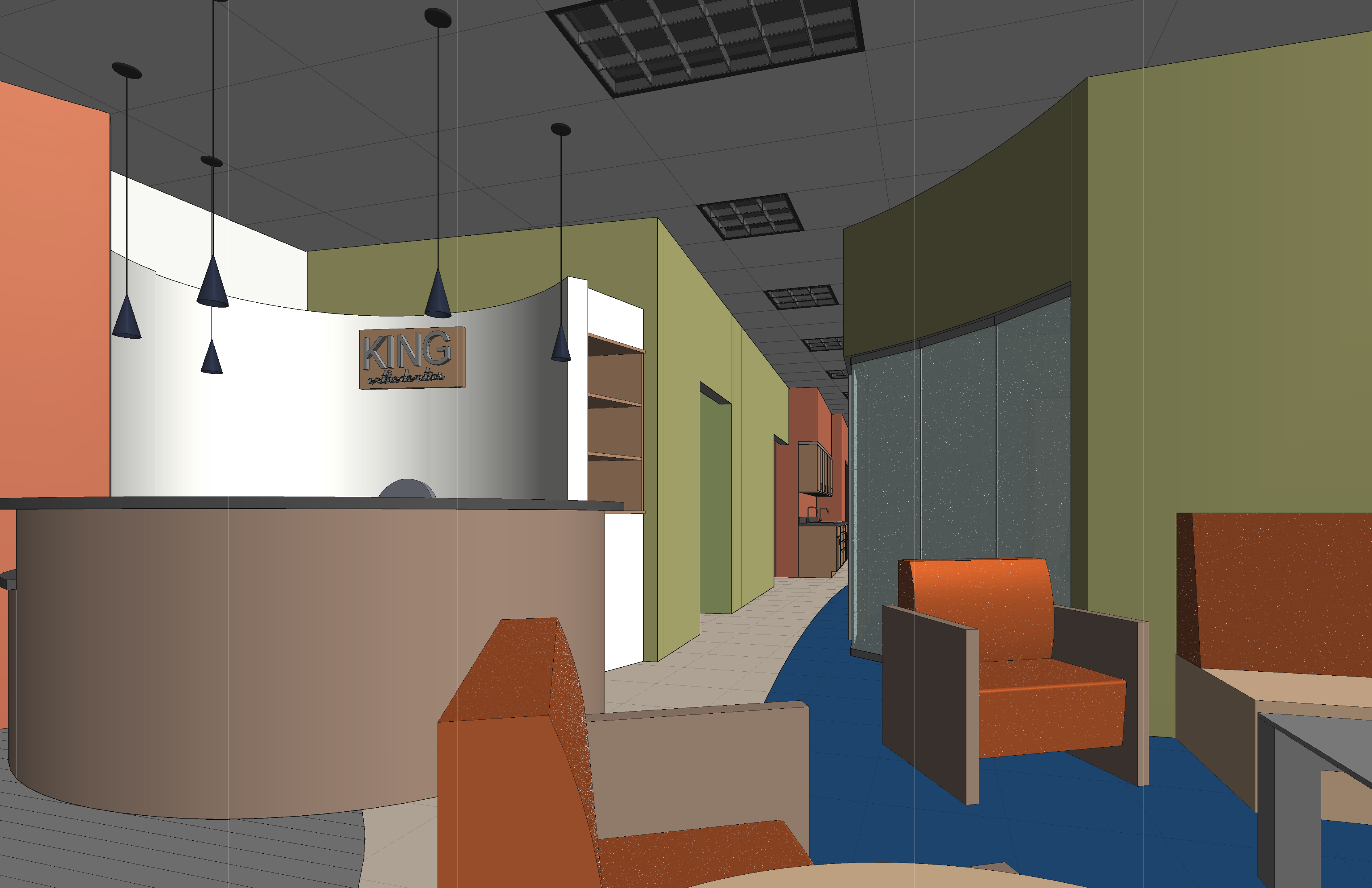
Glass walls allow the spaces to remain light and fresh while the indirect lighting fixtures highlight the modern color palette. The medical equipment was closely coordinated with a dental equipment consultant.
Size:
1,815-SF
Services
Architecture
Interior Design
Project Features
(4) Exam Rooms
Imaging Room
(2) Offices
Restrooms
Break Room
Lab
Reception Area
Waiting Area
