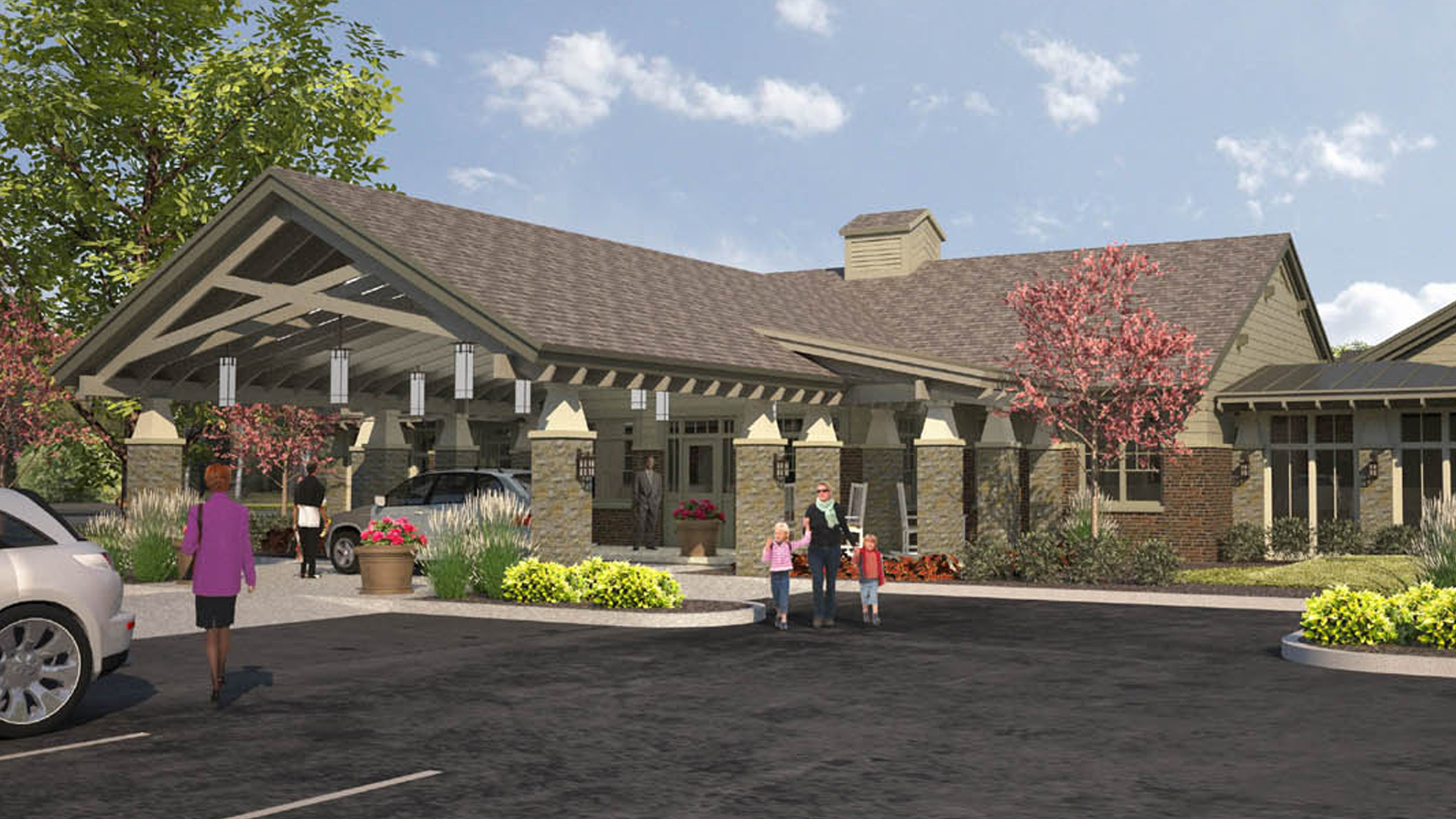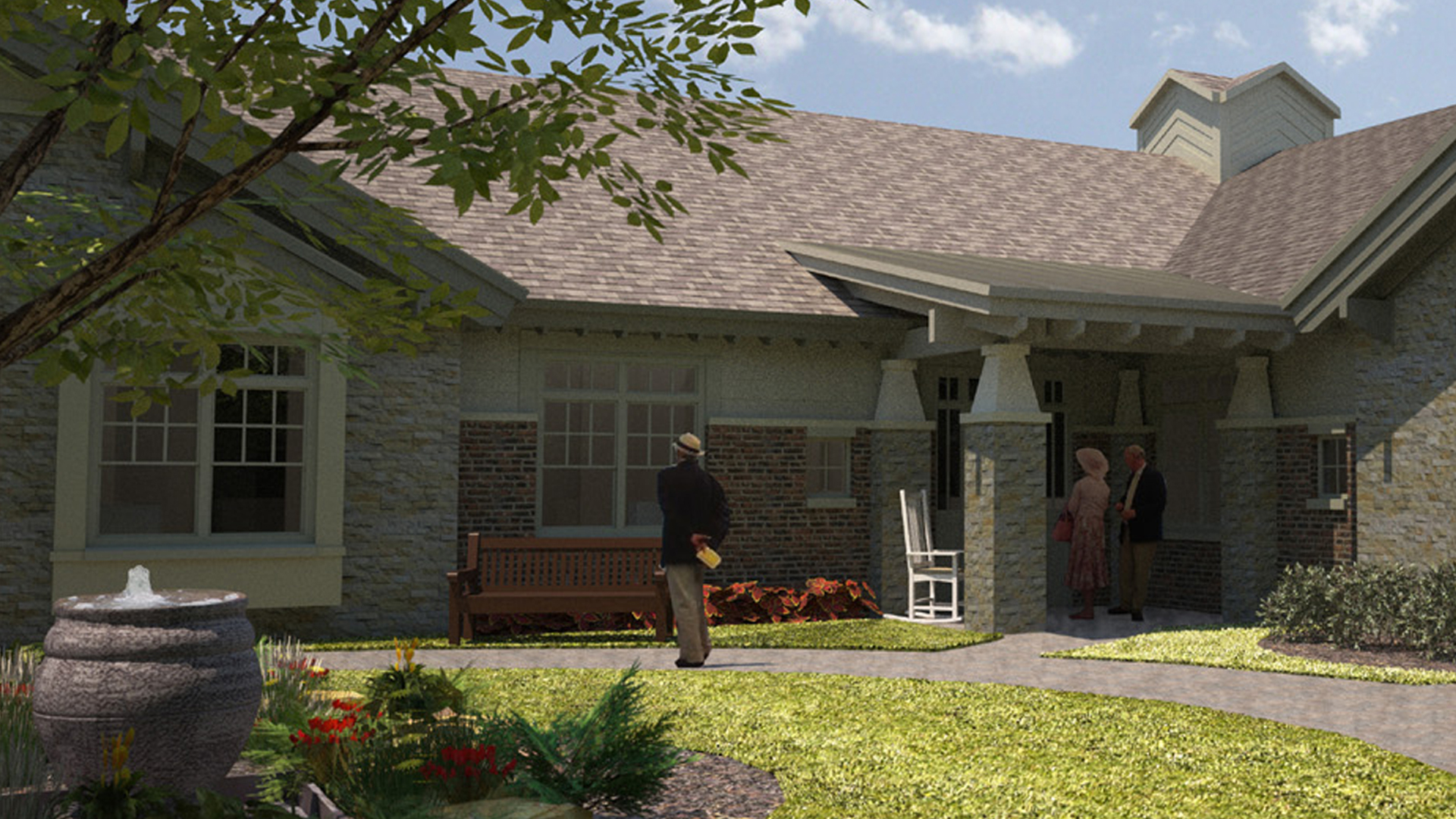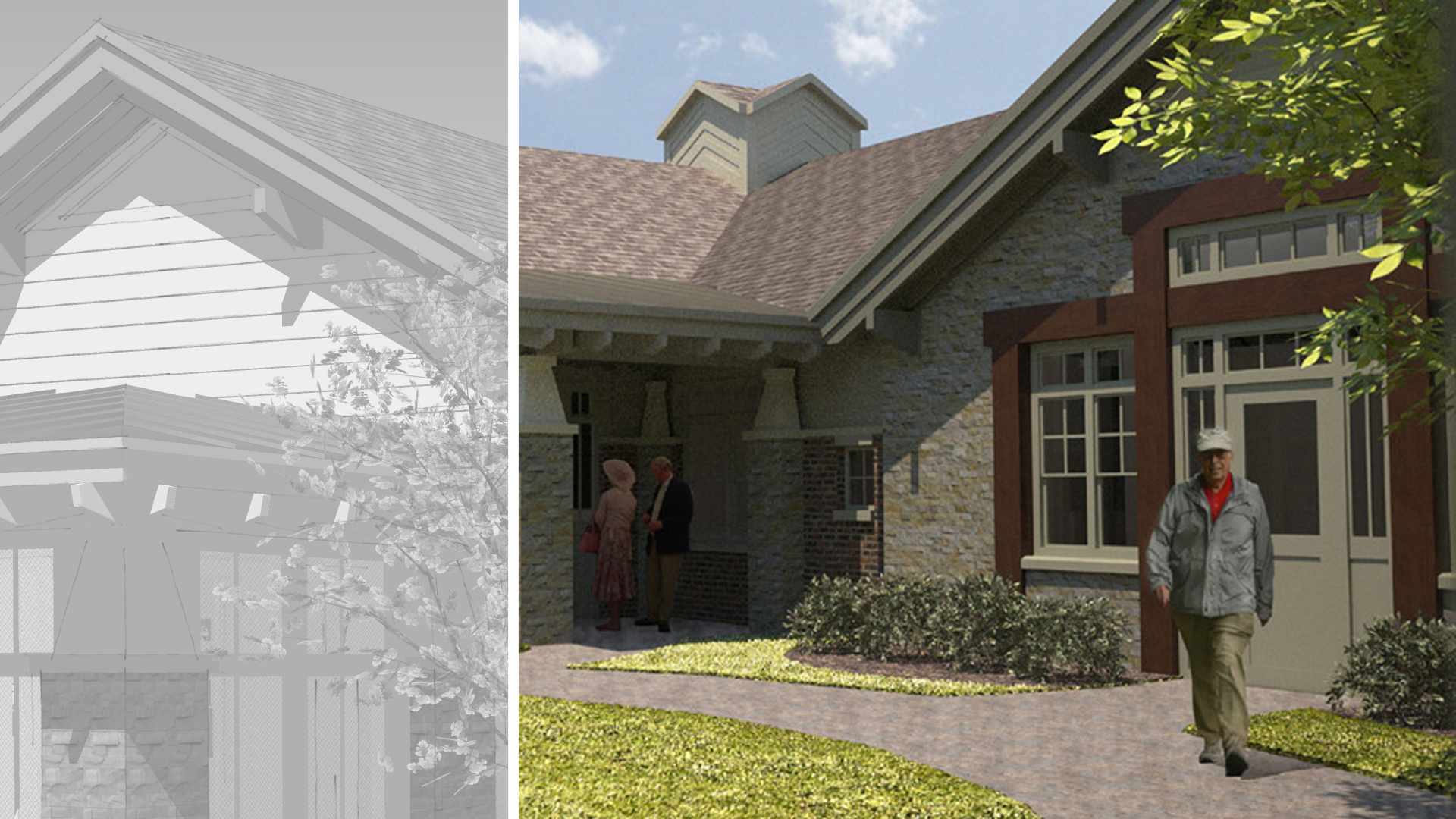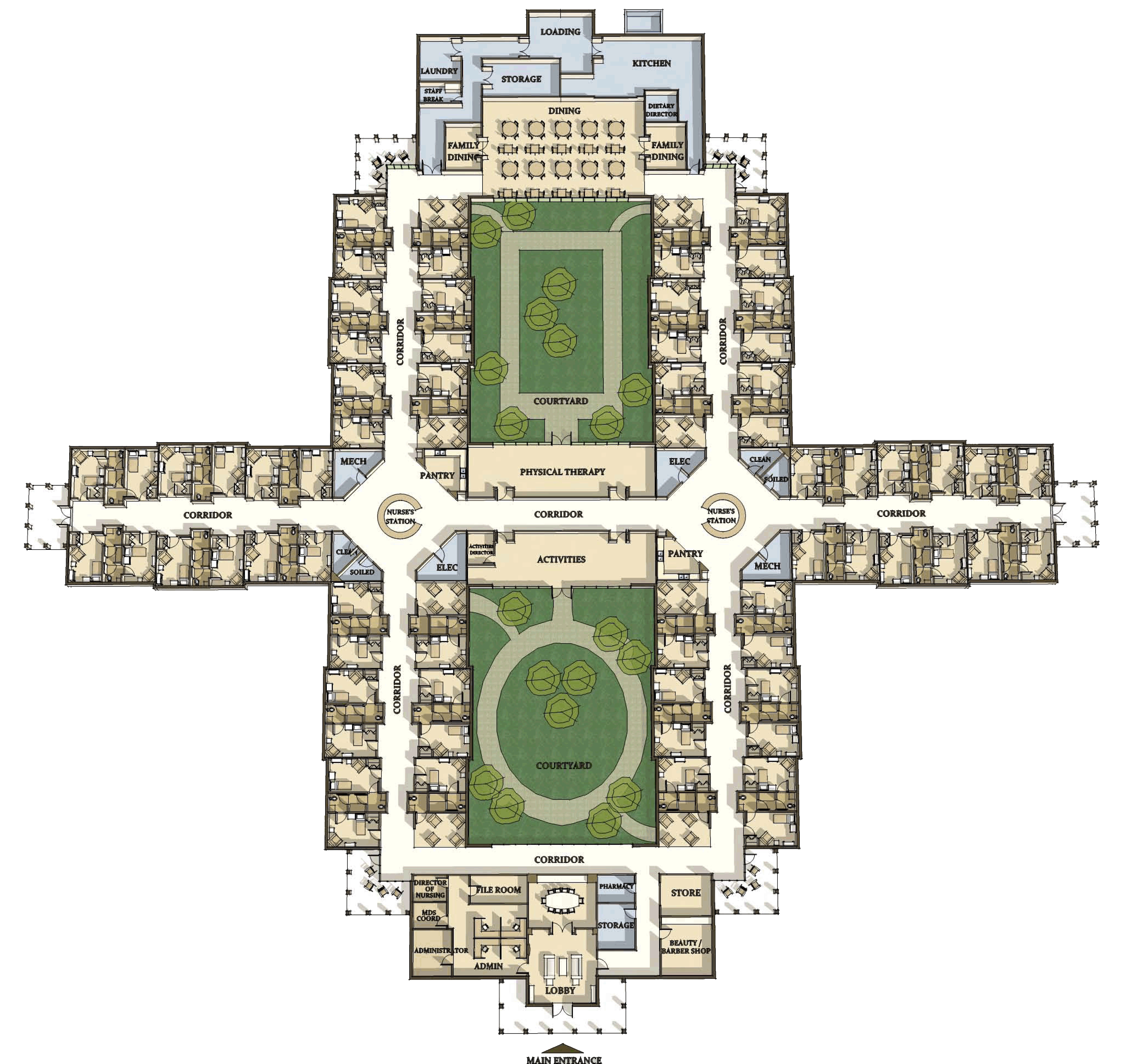



POH+W Architects’ design for this senior living facility implements Craftsman style principals and rustic details. Uplifting warm tones provide comfort for residents throughout. Common spaces for refreshing socialization connect the two wings of patient rooms, while adjacent courtyards flood the spaces with natural light. Two nurses’ station centralize the development and offer efficient staff observation of residential corridors. The construction of this 1-story, wood-framed structure optimized cost.
Concept Floor Plan:

Size
38,500-SF
Services
Architecture
Interior Design
Graphic Design
Project Features
Outpatient
Inpatient
Nurses station
Commercial kitchen
Dining room
Content Copyright, All Rights Reserved
POH+W Architects LTD

