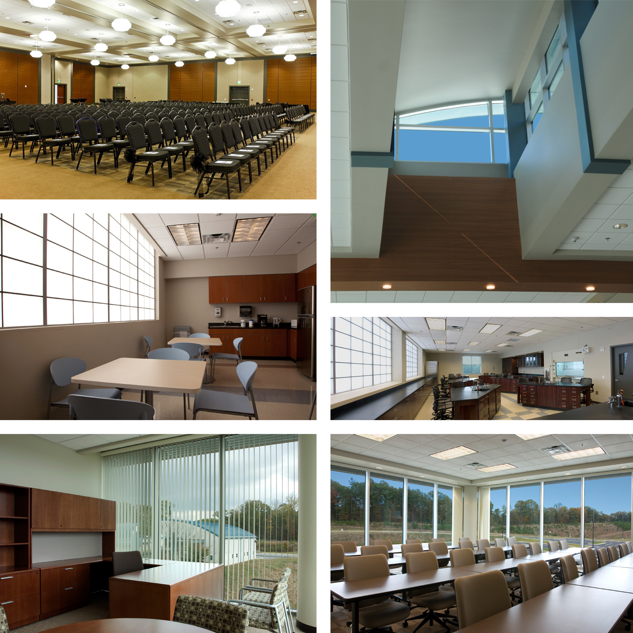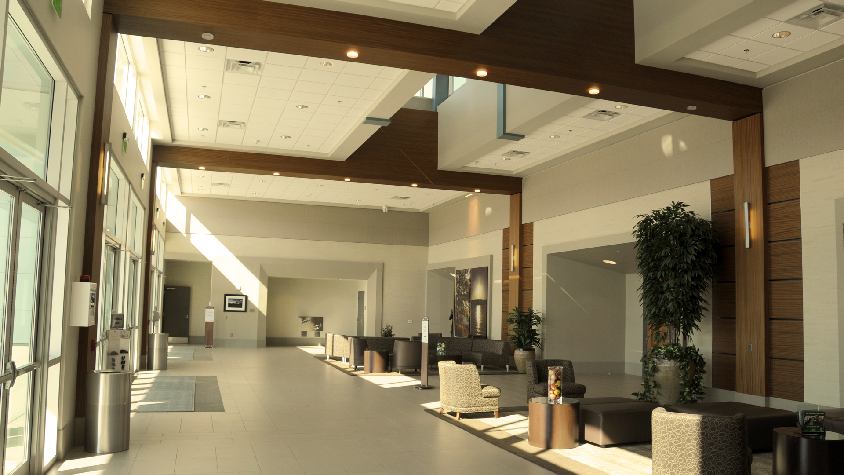
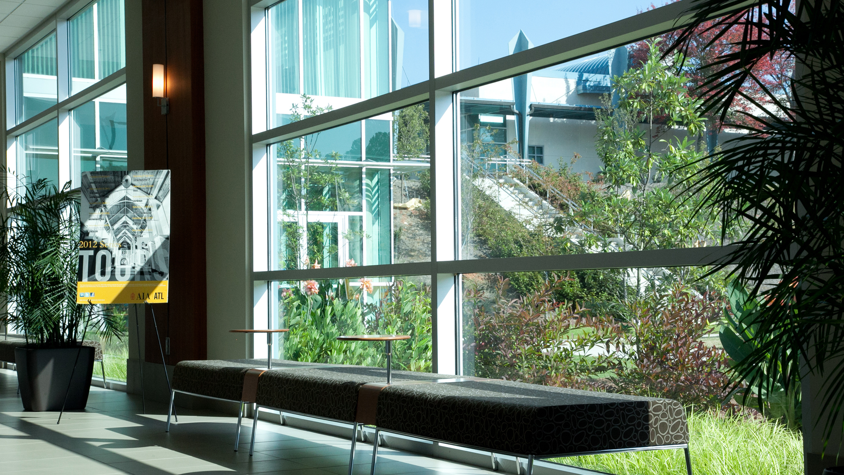
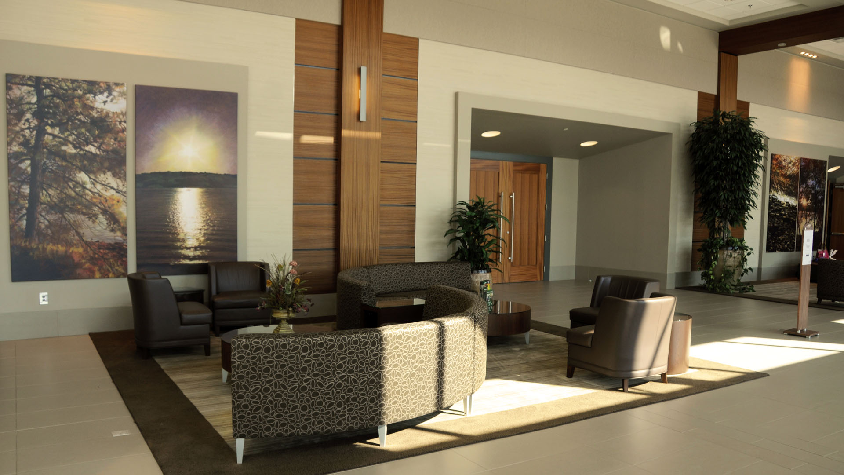
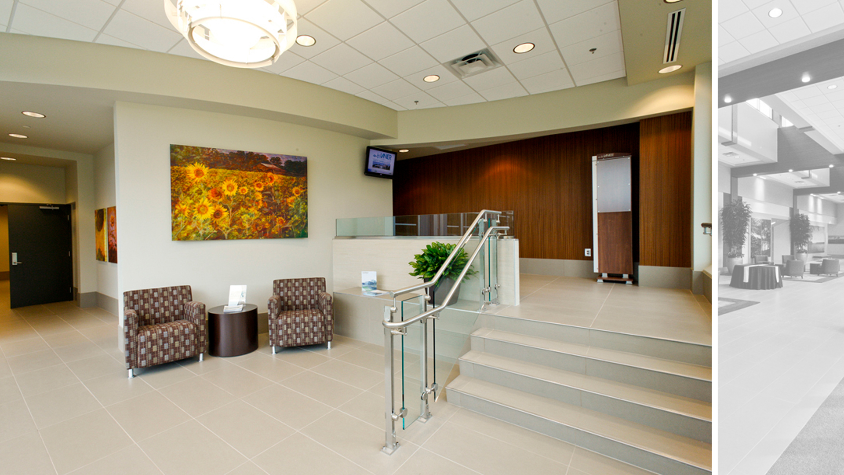
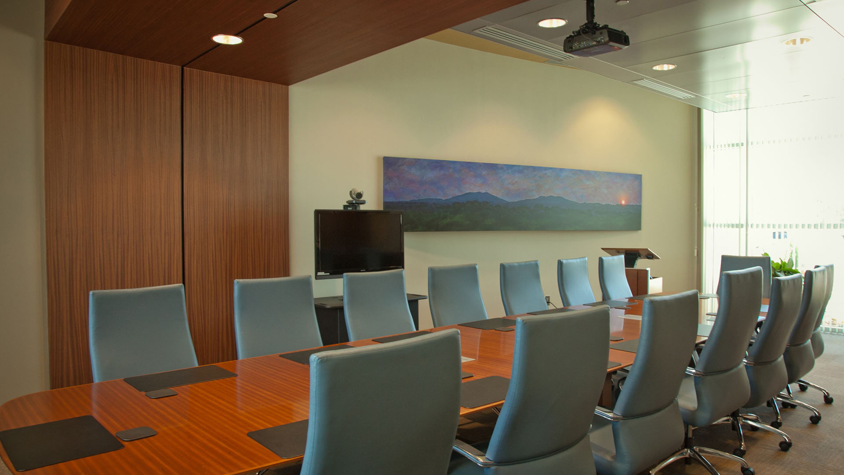
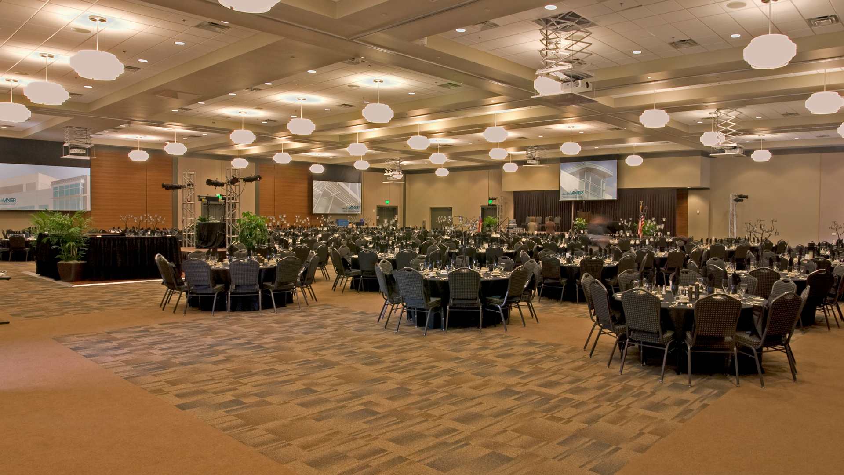
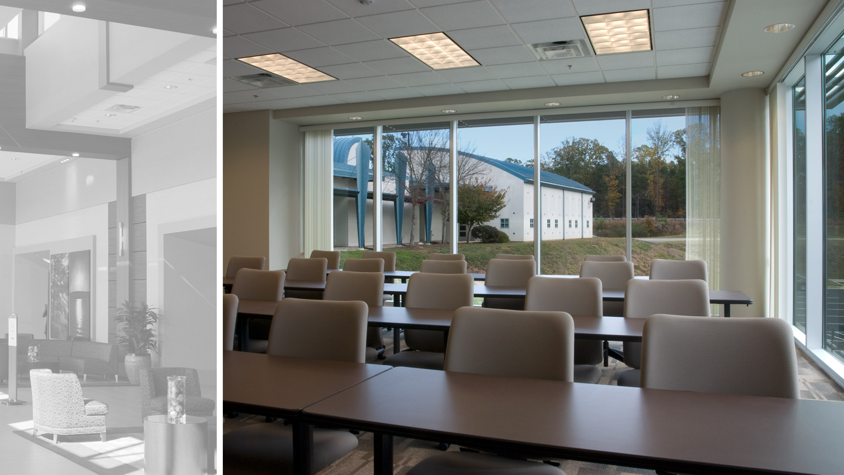
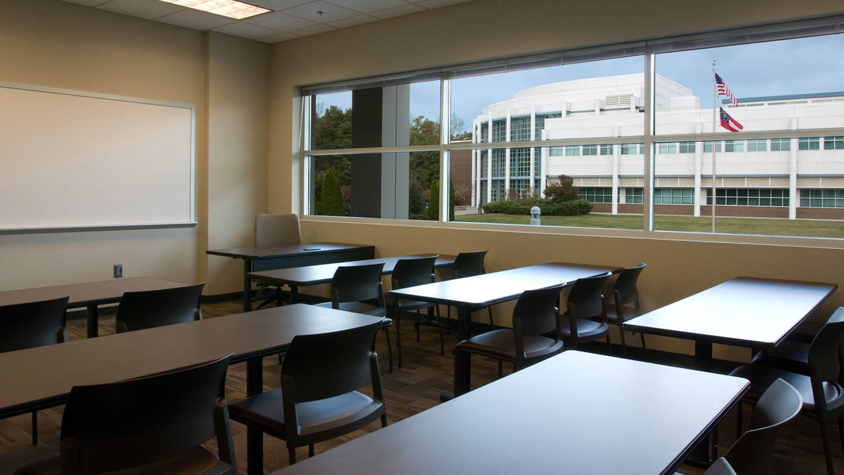

This project is a contrast of 2 distinct functions, a classroom building and an enormous conference center. POH+W Architects oriented the classroom portion of the building to participate in the, partially formed, campus quad. POH+W then positioned the conference center with its own independent entrance.
The light-filled classroom building sits atop the conference center. These 2 functions can, and do, operate independently. While the school can utilize the conference center for job fairs and special training sessions, the community can also utilize the flexible center.
The flexible Conference Center, is the largest single space available in the county, has up to 11 configurations with its movable walls. The Center is supported with sophisticated AV, a large catering kitchen, and a loading dock.
The high-tech aesthetic developed in the first phase continued to evolve in the latest iteration. Natural daylight continued to be a defining part of the aesthetic.
The learning environments were designed to be flexible as programs change over time.
Size
57,000-SF
Services
Architecture
Interior Design
Graphic Design
Master Planning
Project Features
Lab Design
Educational
General Teaching Environments
Radiology
Sonography
Surgical Technology
Physical Therapy Assisting
General Science
Conferencing Center
Content Copyright, All Rights Reserved
POH+W Architects LTD
Photography; John Williams and
POH+W Architects LTD
