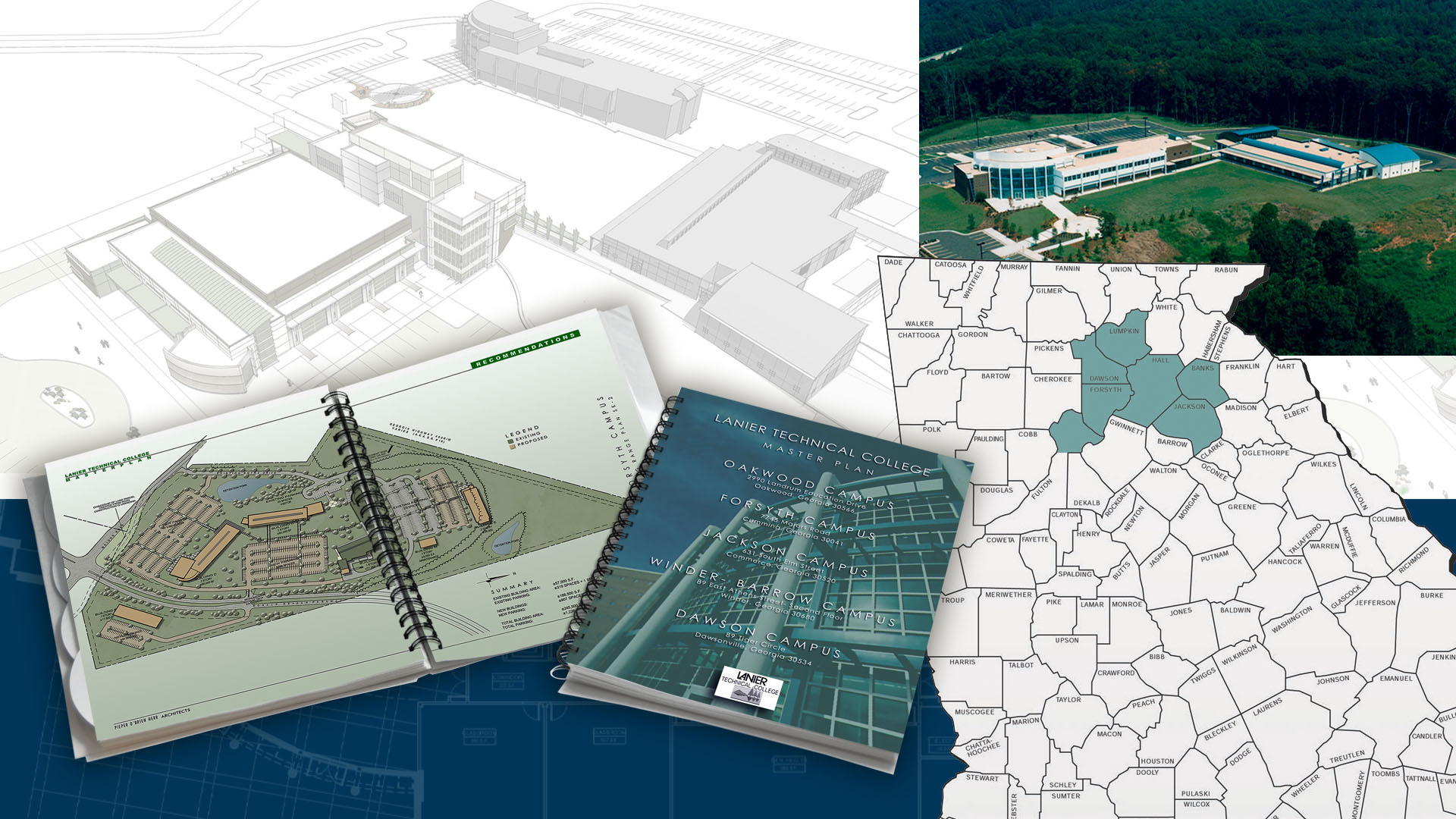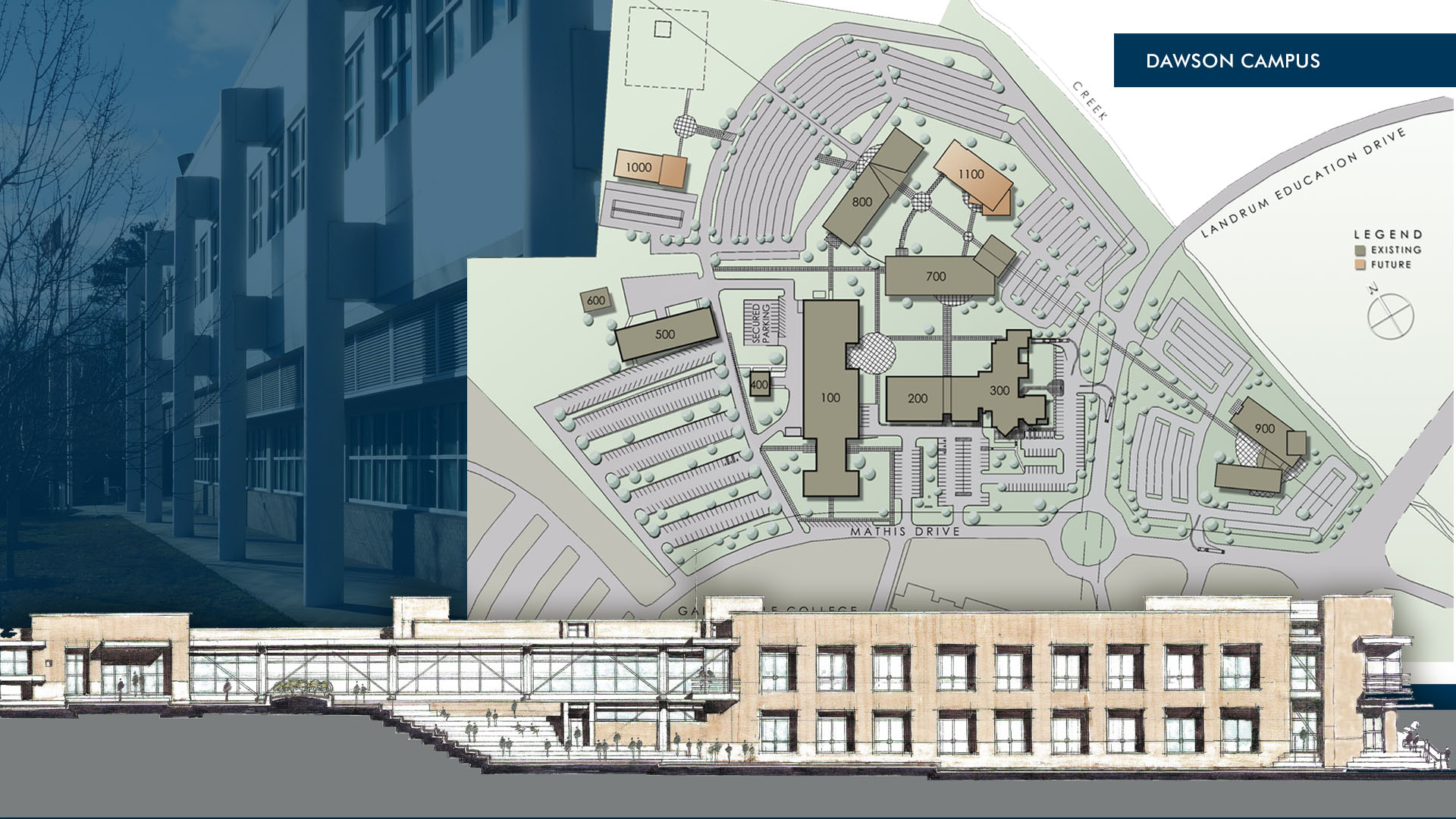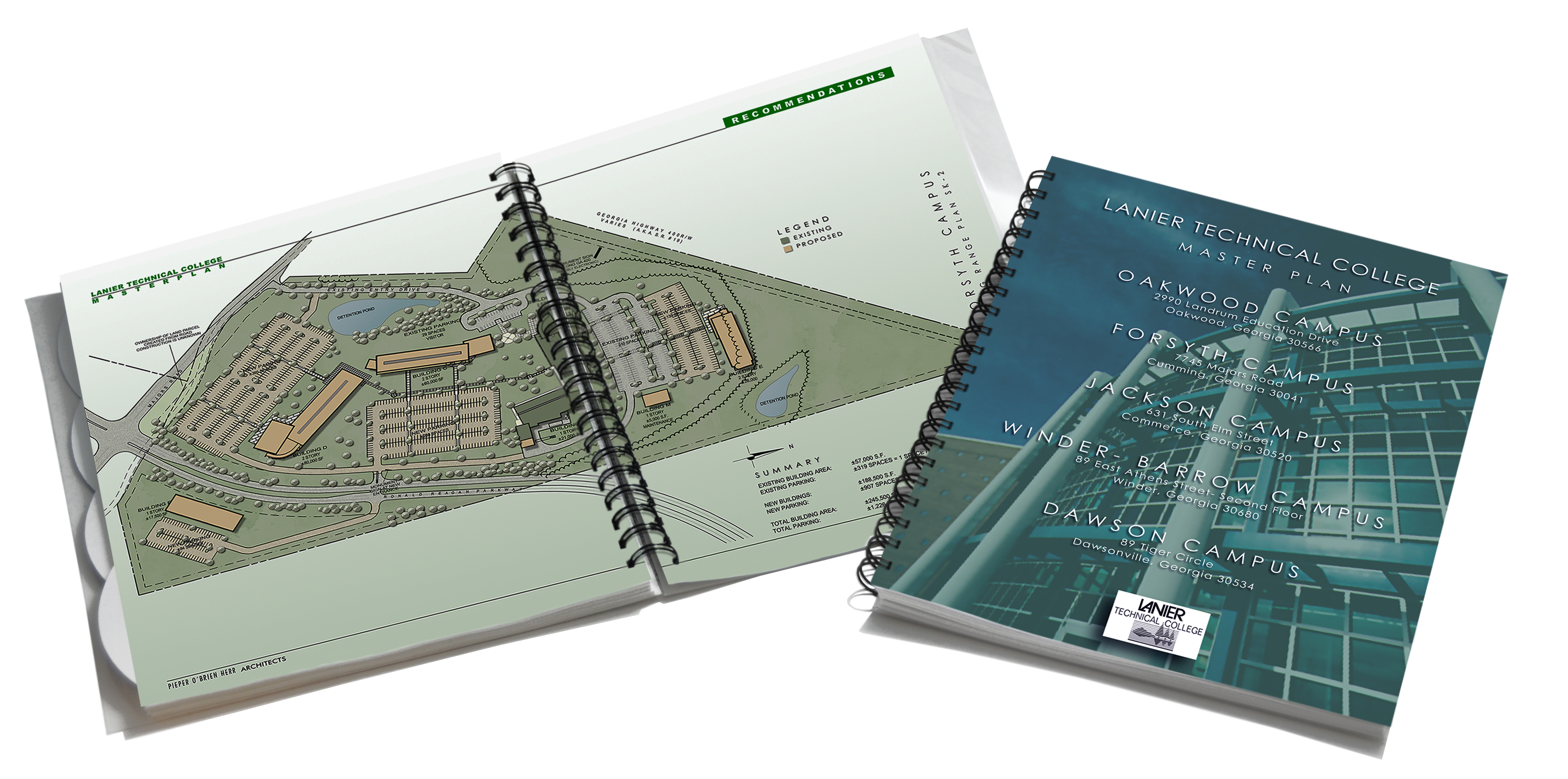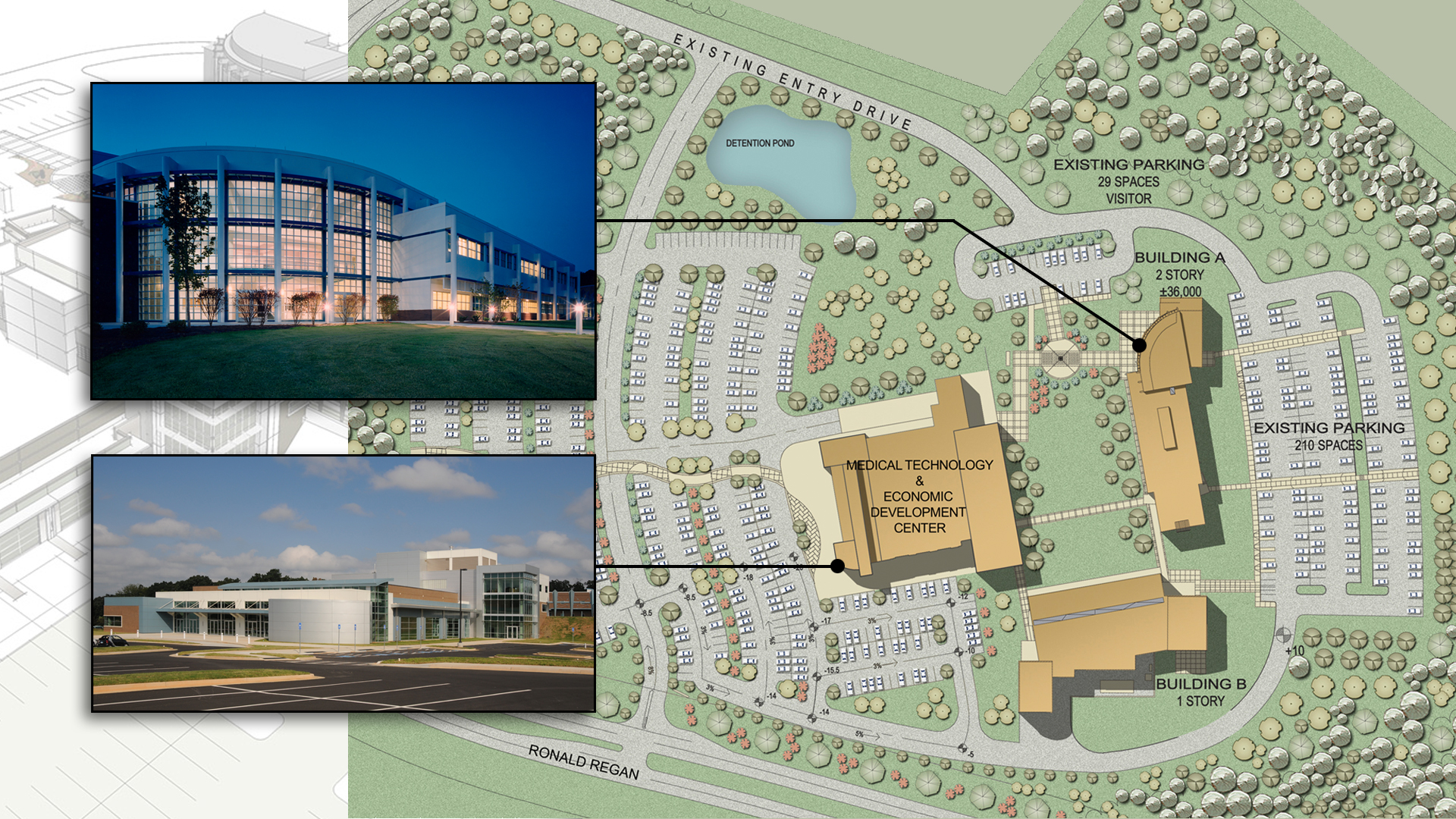



POH+W Architects utilized the time proven master planning principle of creating distinct and separate zones for pedestrians and cars. Previous tech school site layouts placed a single large building into the middle of a parking field. POH+W Architects created a memorable design that welcomes new visitors and has a unique collegiate identity.
Master Plan Book:

The programs offered at the college suggested a two-building solution. A pedestrian campus quad, bounded by the two buildings, left open the ability of a future third building to participate in the campus.
Concept Model:
A high-tech aesthetic was developed by expressing the structural elements and celebrating the composition of massing. Natural daylight is part of nearly every interior space. The learning environments were designed to be flexible as programs change over time.
Services
Architecture
Interior Design
Graphic Design
Master-planning
Project Features
Lab Design
Sustainable Design Features
Educational
LPN
EMT Training
Nursing Assistant
Paramedics
Radiology
Computer Programming
Electronic Technology
Telecommunications Technology
Media Center / Library
Marketing Management
Print and Graphics Technology
Automated Manufacturing
Industrial Maintenance Technology
Machine Tool Technology
General Teaching Environments
Student Admissions
Administrative Spaces
Student Lounge
Bookstore
Click here to view the Architectural Design
Content Copyright, All Rights Reserved
POH+W Architects LTD
Photography: POH+W Architects LTD

