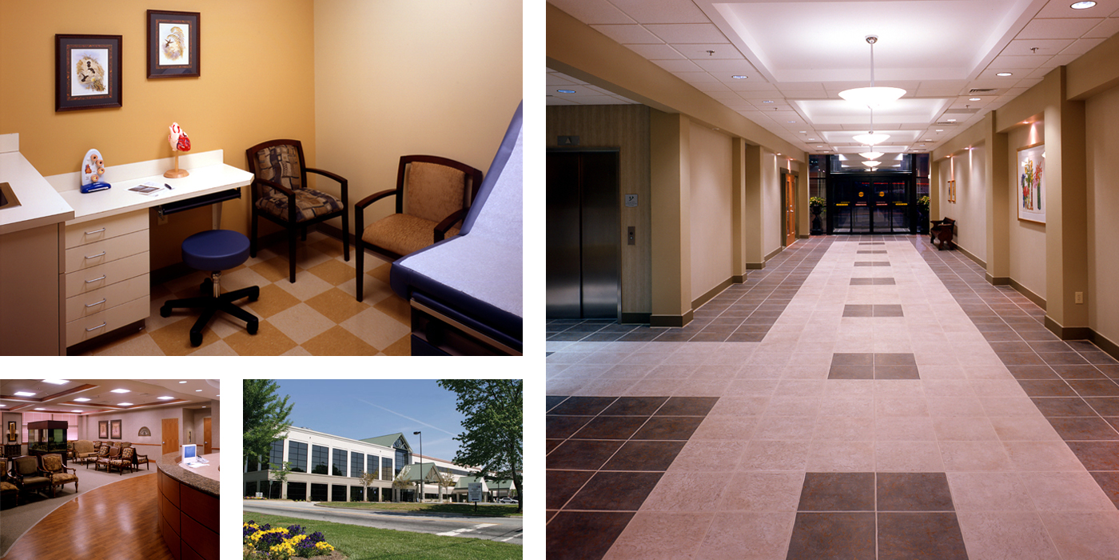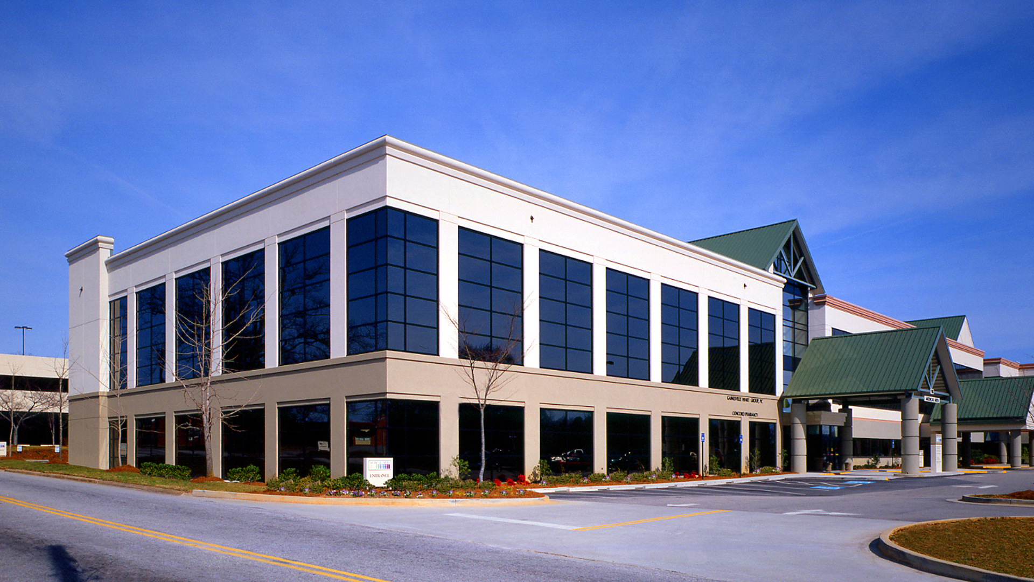
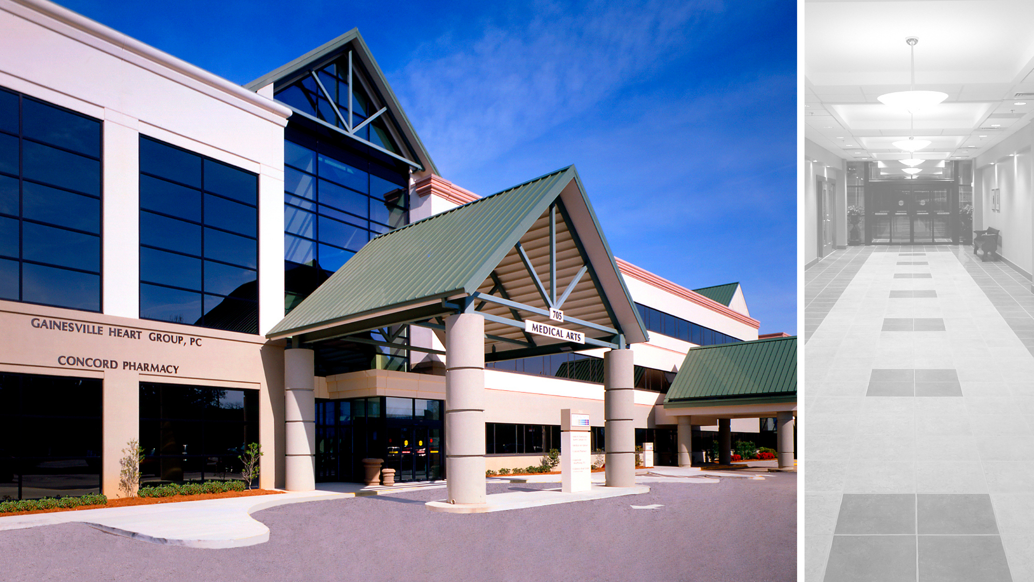
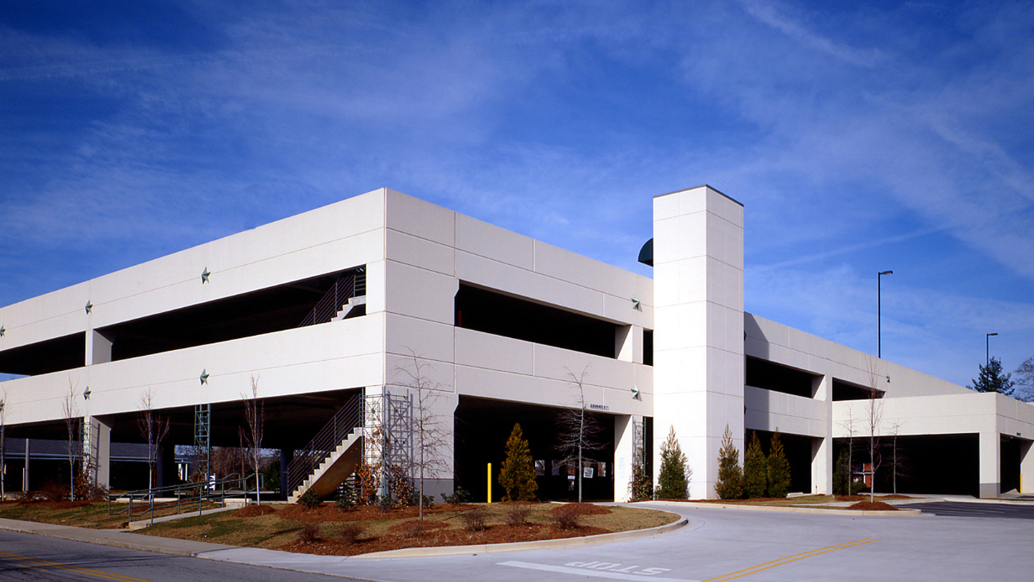
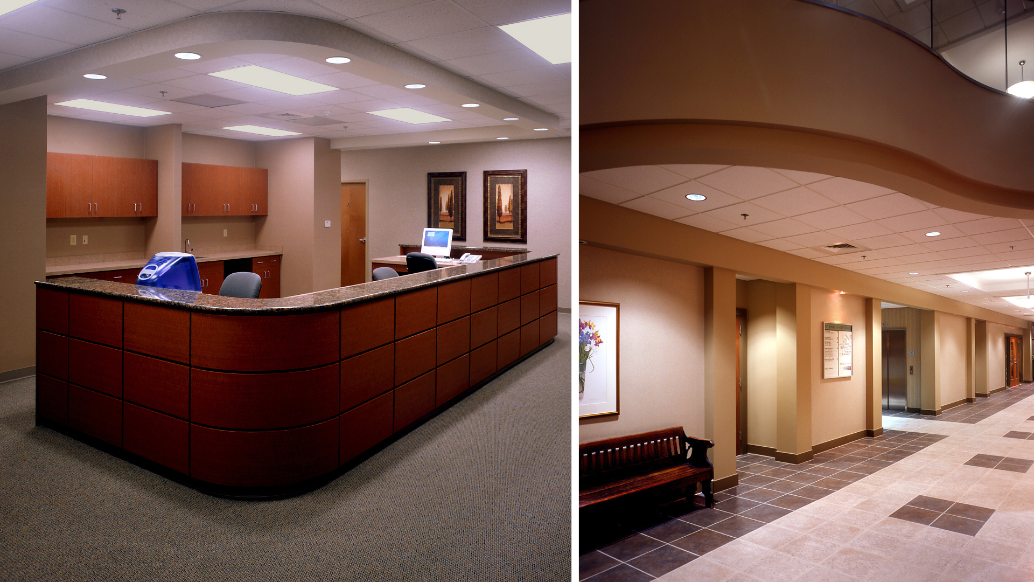
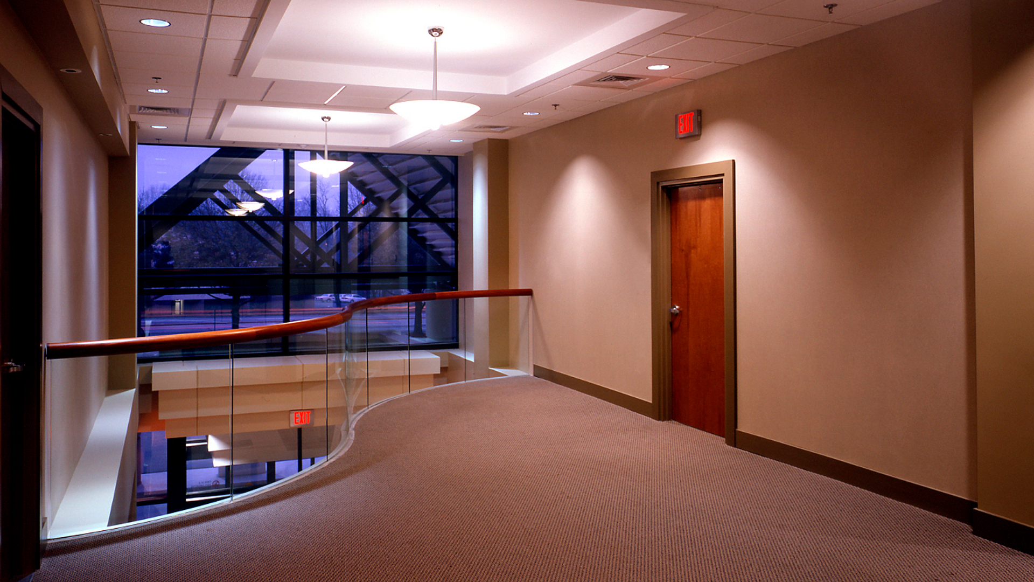

POH+W Architects designed the addition to this existing medical office, thoughtfully connecting the buildings through a 2-story atrium. The functional framework maximizes leasing flexibility and allows single or multi-tenant occupancy per floor. An elevated, conditioned pedestrian bridge connects the 3-story parking garage to the new building.
Concept Sketches:
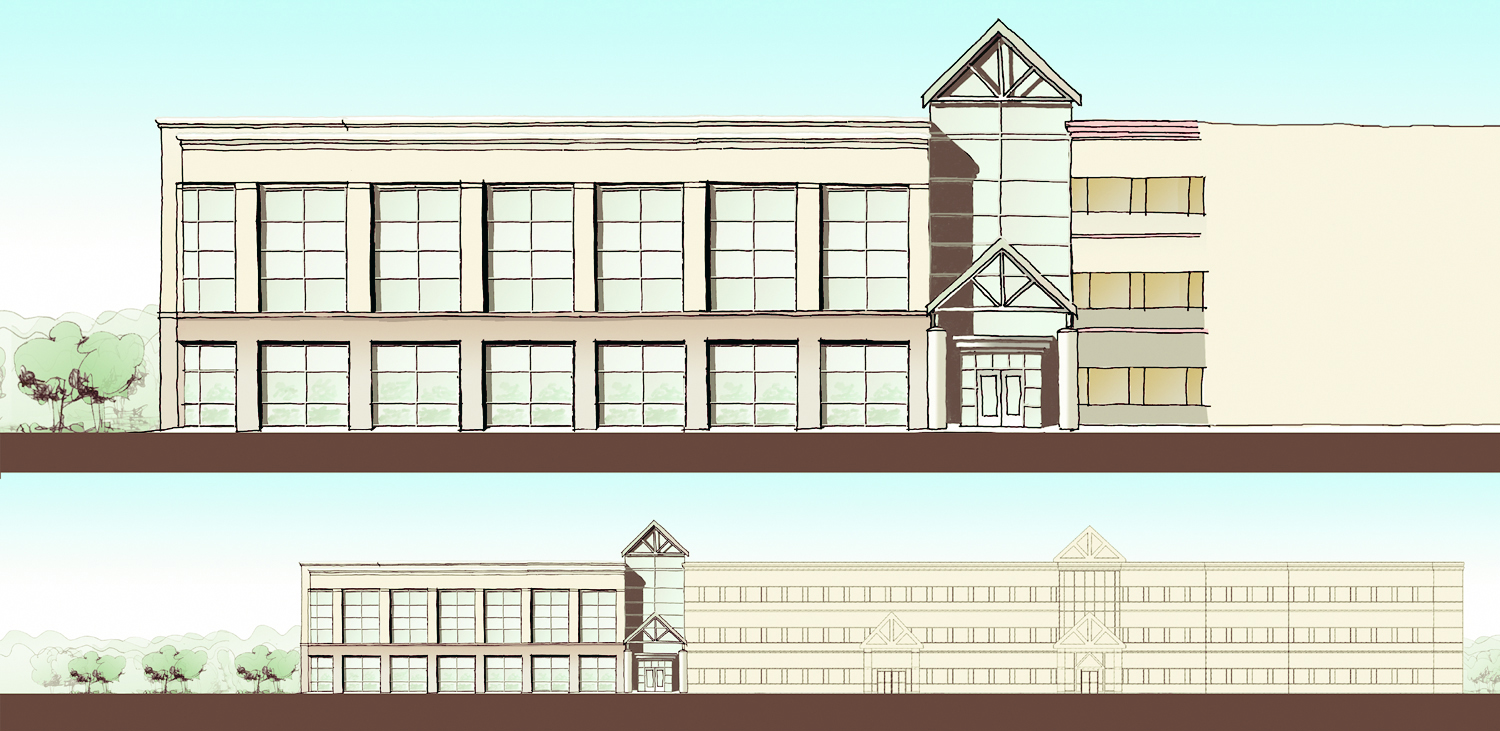
Size
38,500-SF
Services
Architecture
Interior Design
Graphic Design
Project Features
Outpatient
Inpatient
Nurses Station
Commercial Kitchen
Dining room
Content Copyright, All Rights Reserved
POH+W Architects LTD
Photography; John Williams and
POH+W Architects LTD
