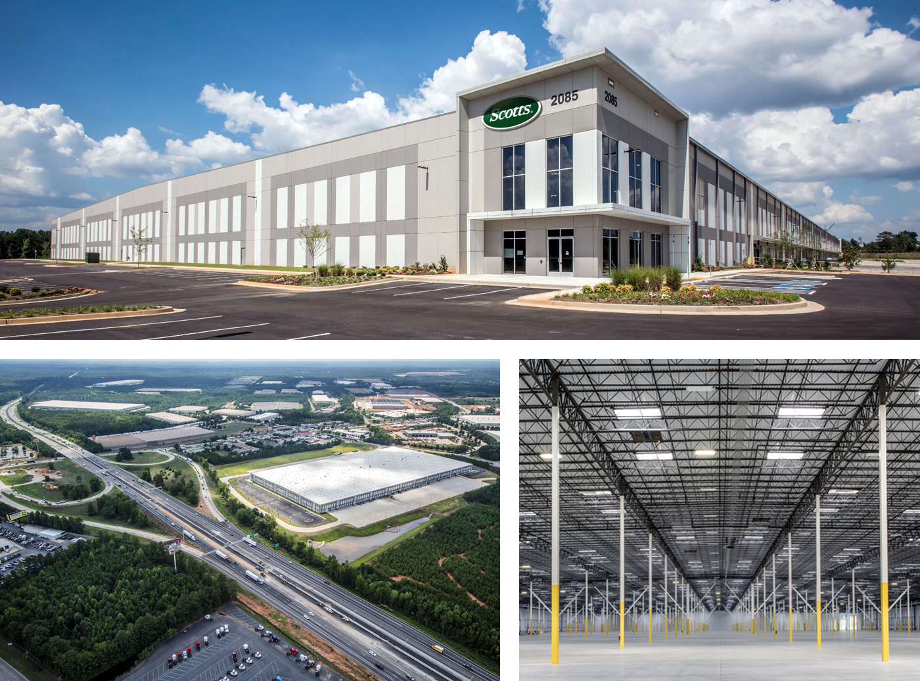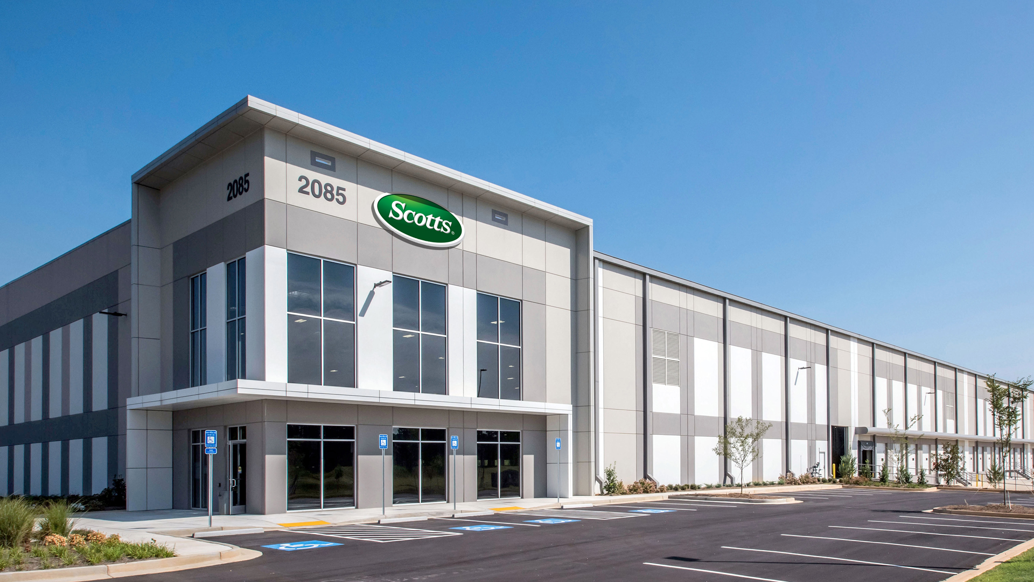
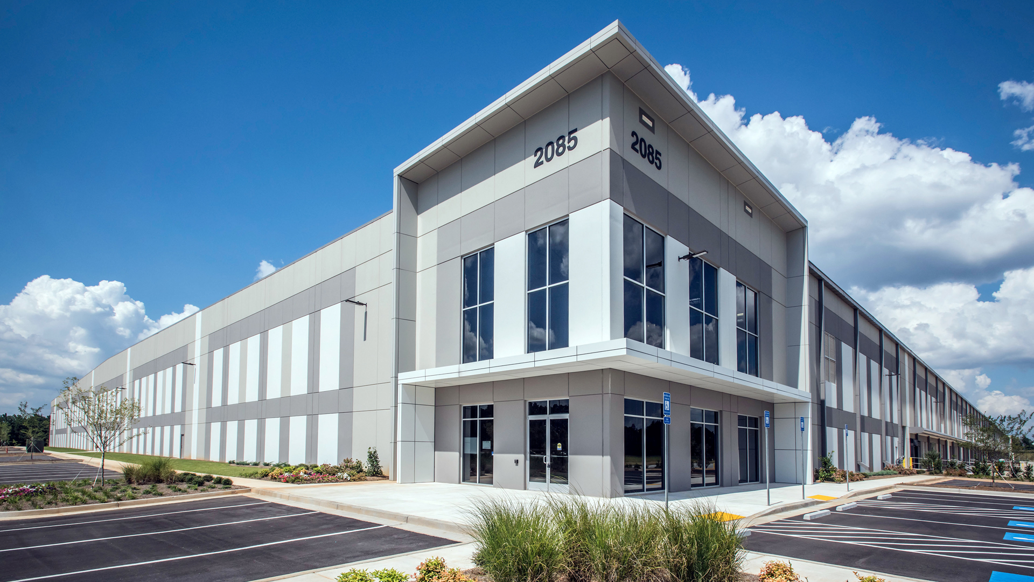
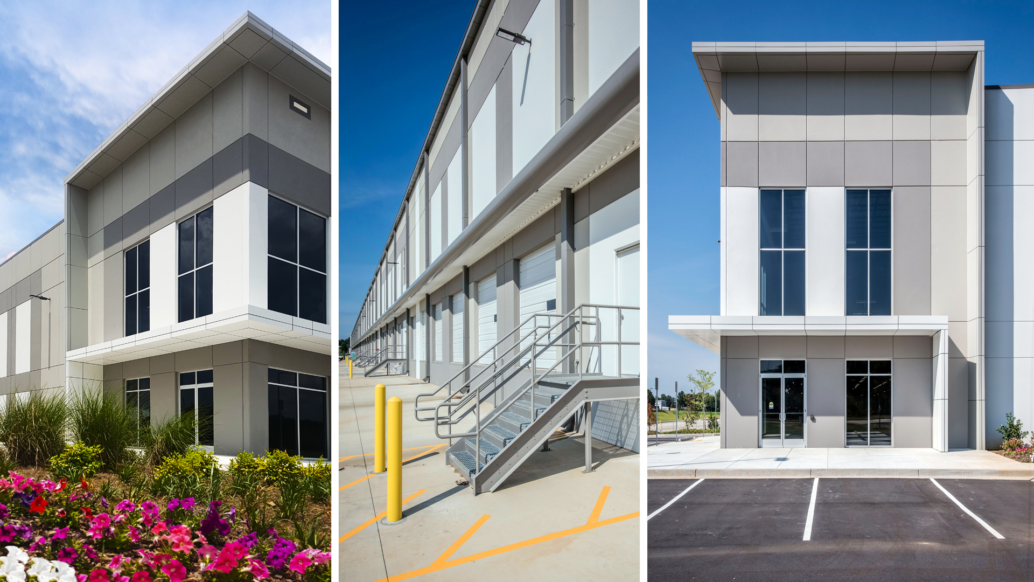
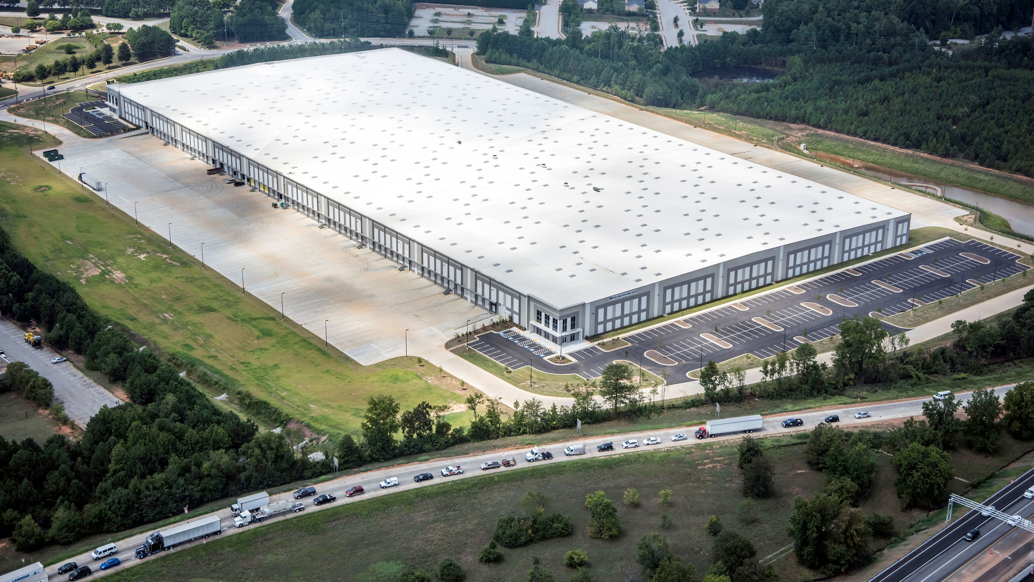

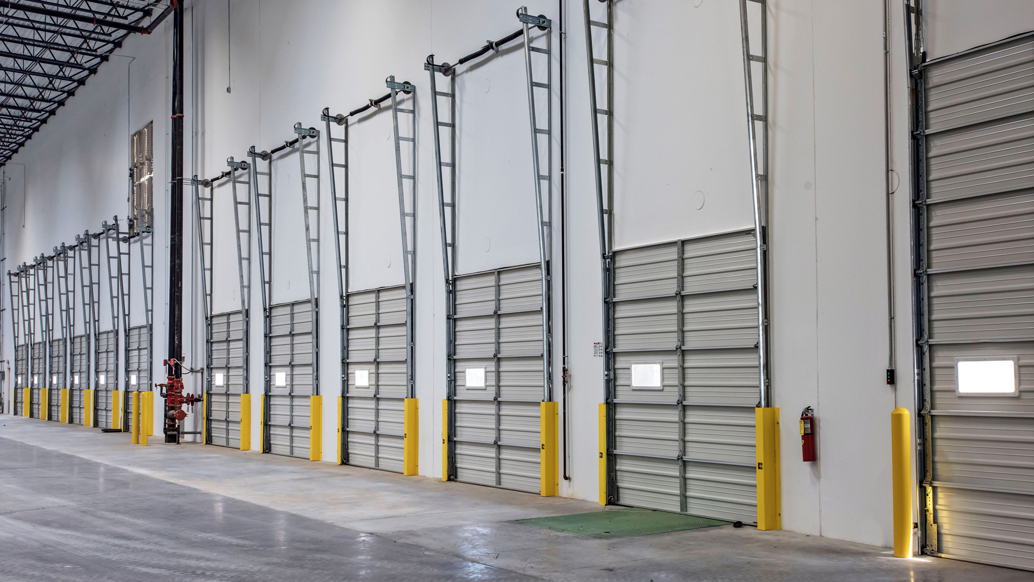

POH+W Architects designed this speculative, cross-dock distribution center’s modern and flexible design which will provide maximum efficiency for large-scale operations, including e-commerce order fulfillment. Design features of the Class "A" facility include 36-foot clear heights, 56-foot-wide bay spacing, all concrete truck courts, ESFR fire suppression and high-capacity parking, and 160 trailer spaces sited on 53 acres in Henry County at Interstate 75 and Highway 155.
Concept Design Rendering:
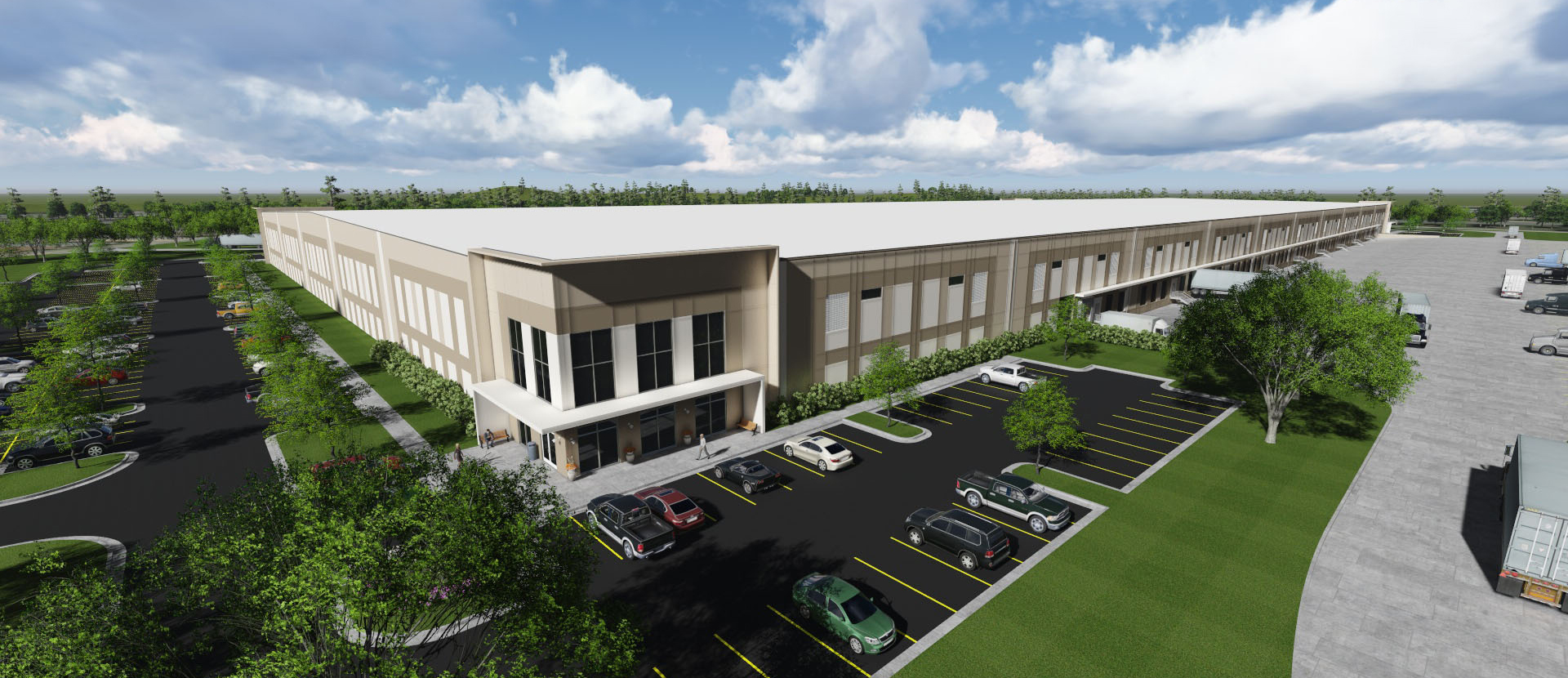
Size
714,560-SF
Services
Architecture
Graphic Design
Project Features
Cross-Dock
Distribution
Content Copyright, All Rights Reserved
POH+W Architects LTD
