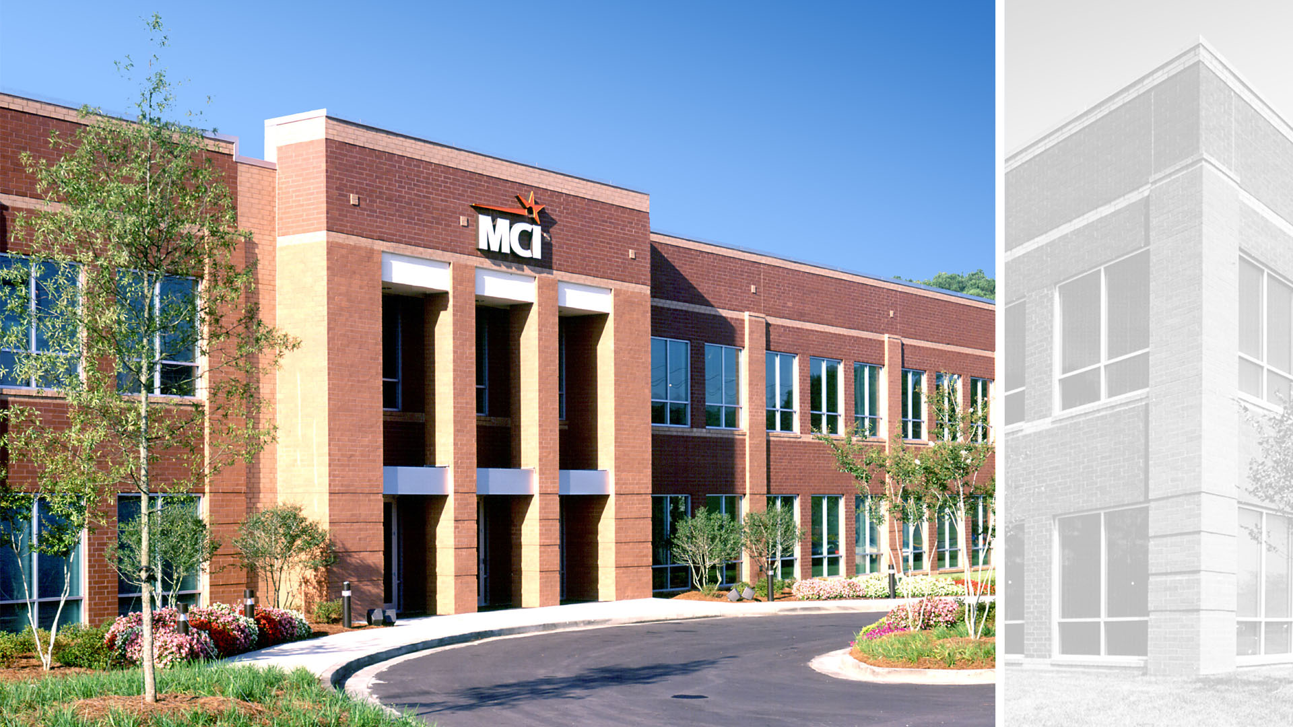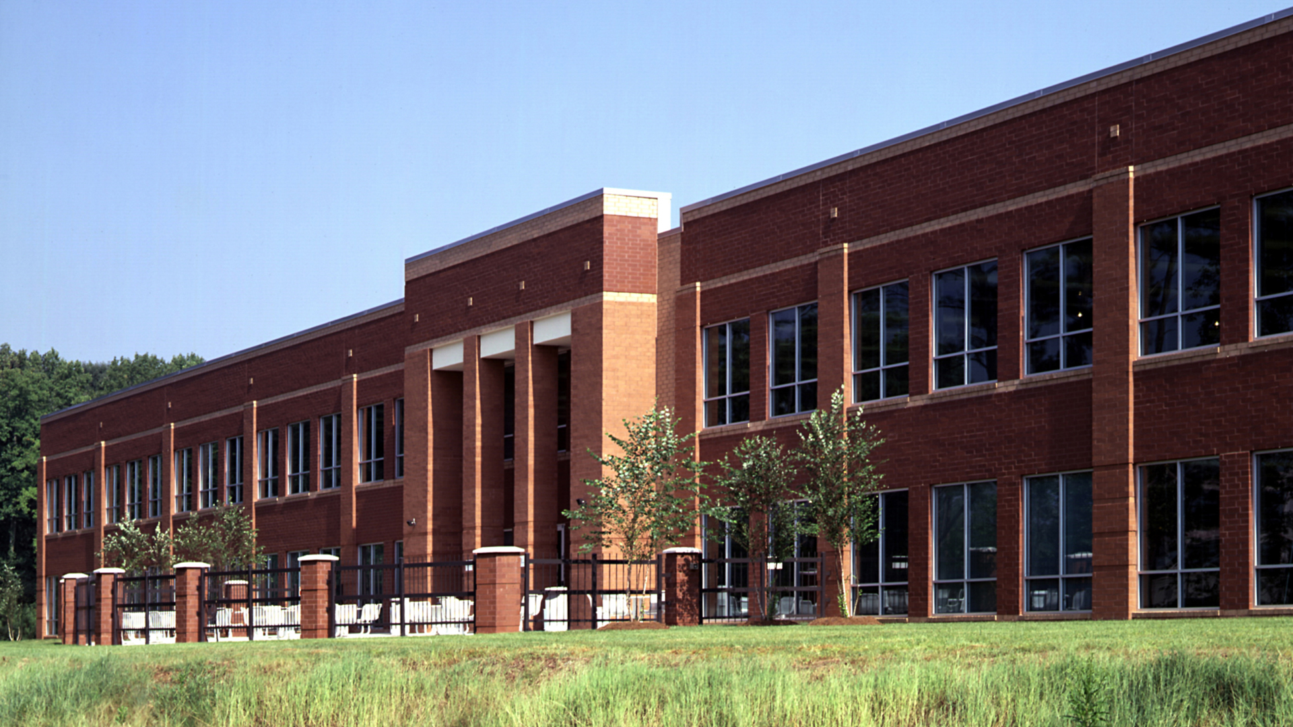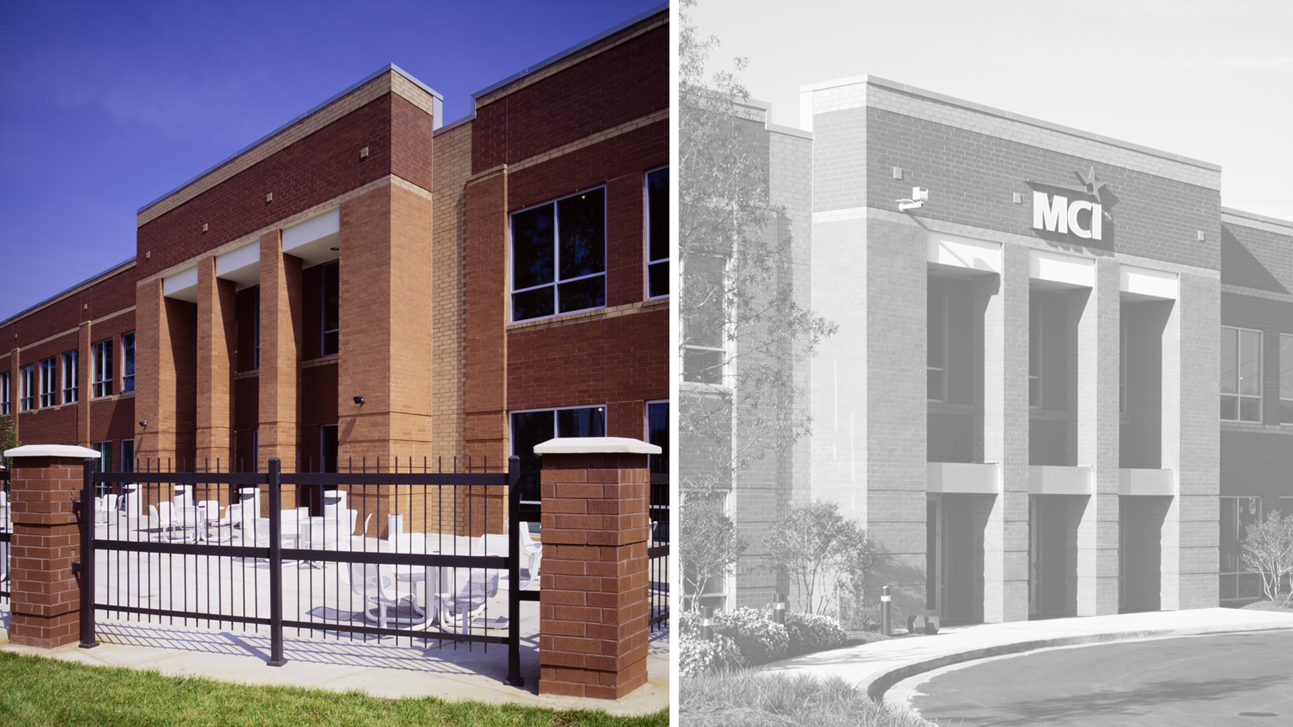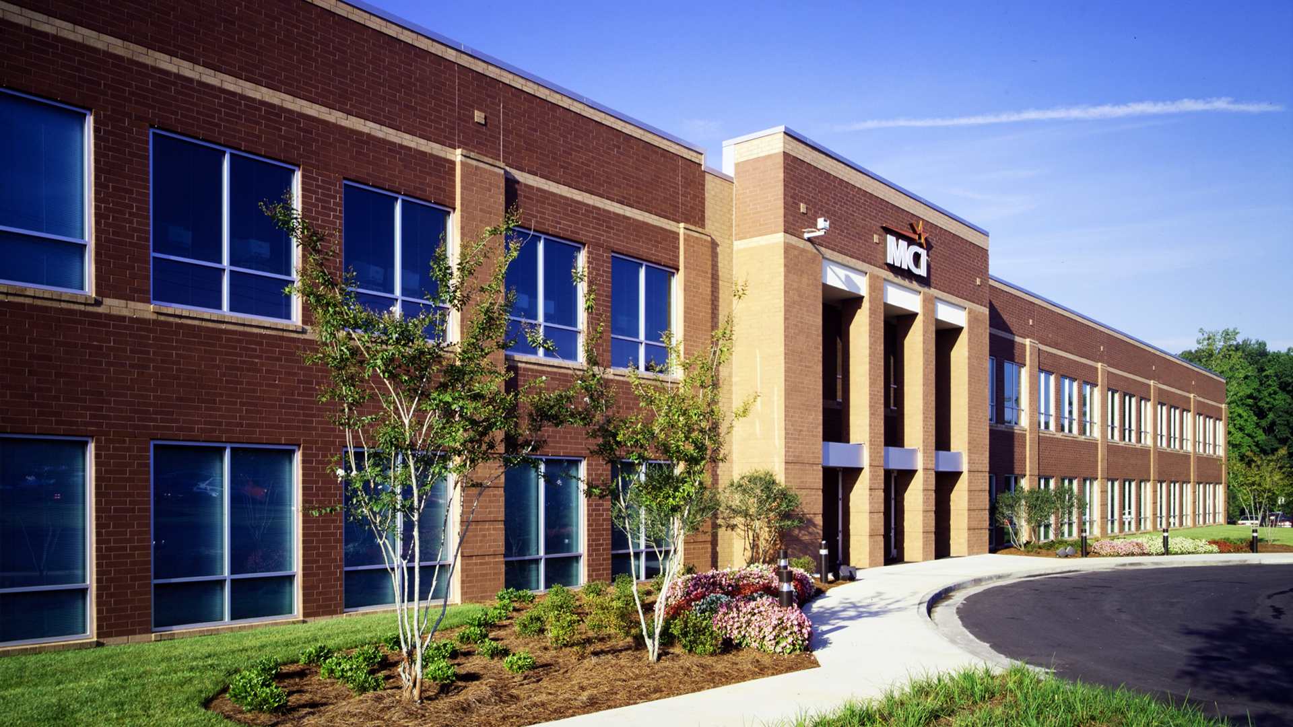




POH+W Architects designed a two-story, call center and office building for MCI Telecommunications Corporation. From initial design to completed construction, the fast-track project was completed in just nine months, and on budget. During the initial design phase, we presented 13 facade schemes and 10 different core layouts for review and approval.
The design accounts for potential multi-tenant use. The steel frame structure with composite floor system has a brick veneer and energy efficient windows. The facade incorporates three brick colors and utilizes pilasters as vertical elements to express the building’s structure.
Concept Sketch
Size
107,500-SF
Services
Architecture
Interior Design
Graphic Design
Project Features
Fast-Track Project
2-Story
Call Center
Office
Content Copyright, All Rights Reserved
POH+W Architects LTD

