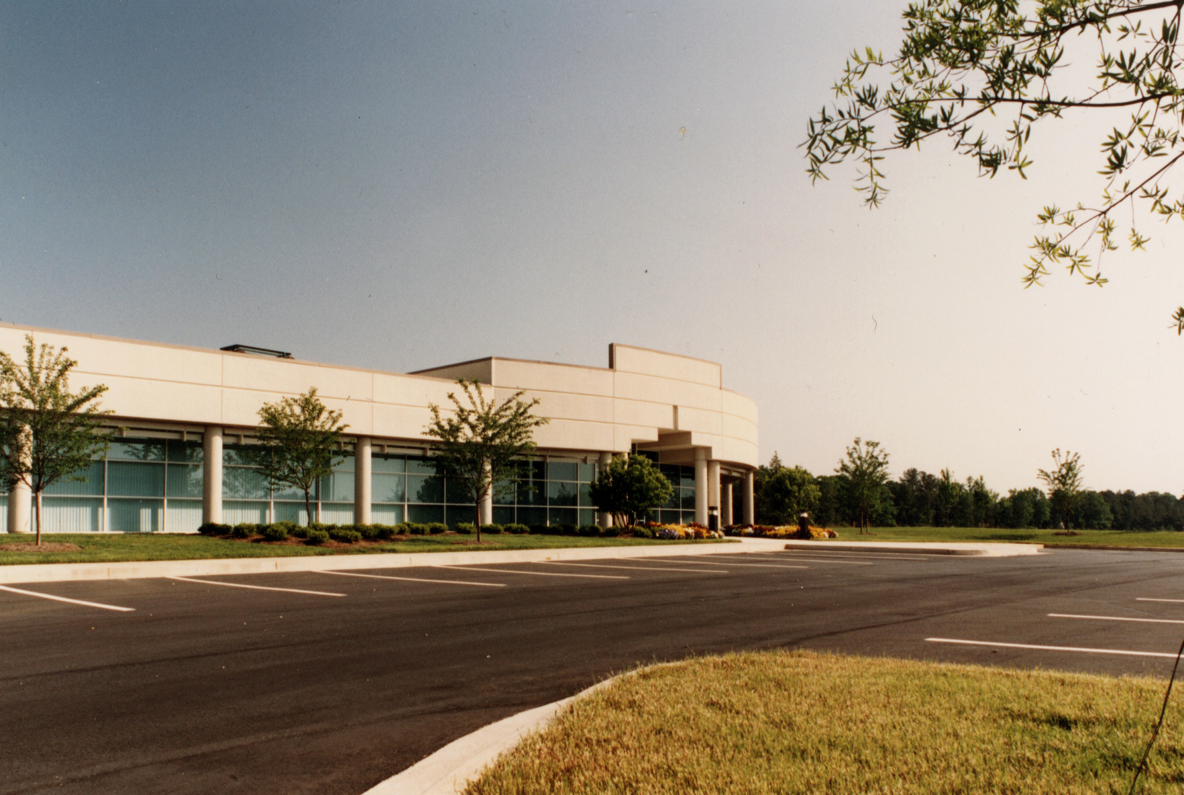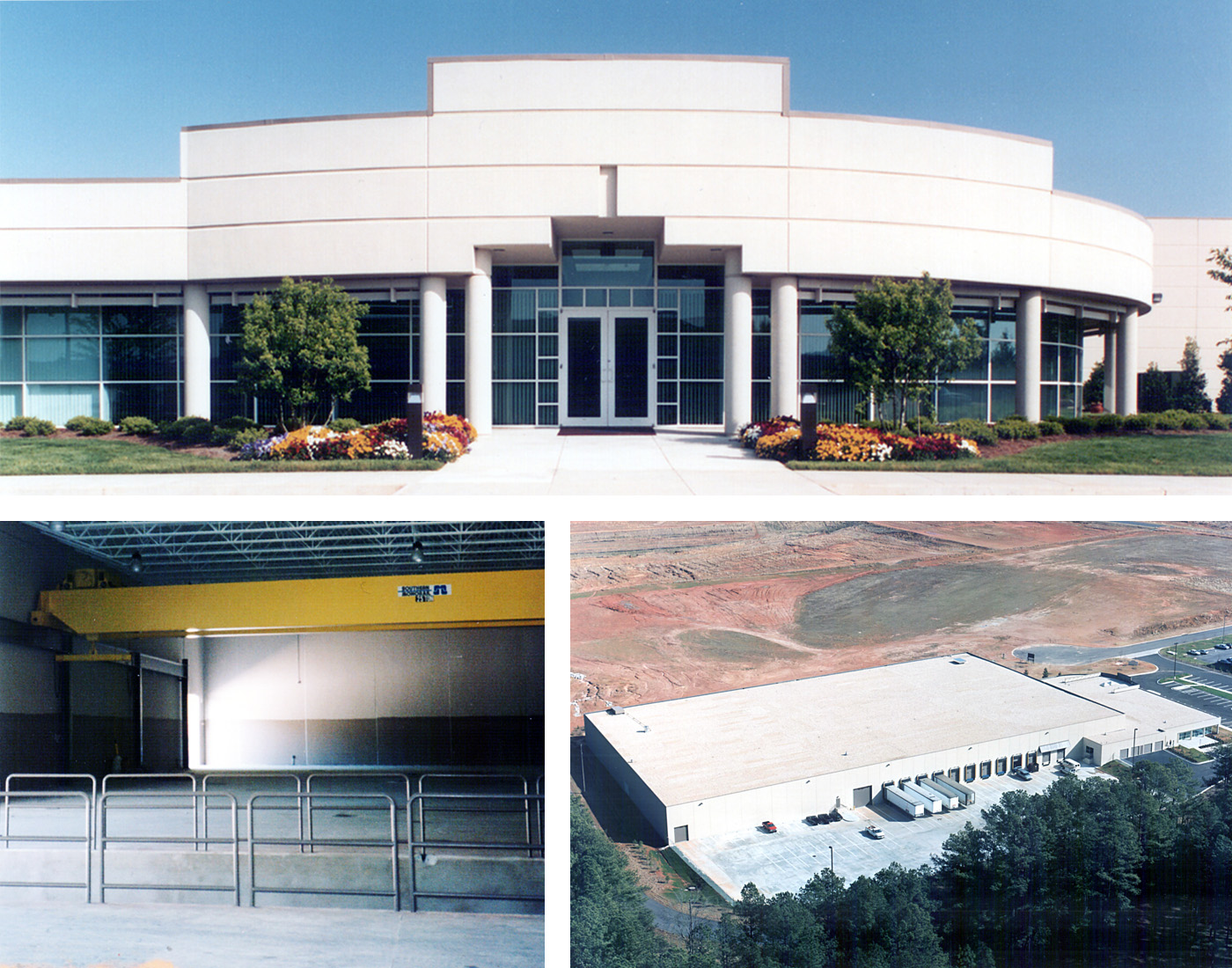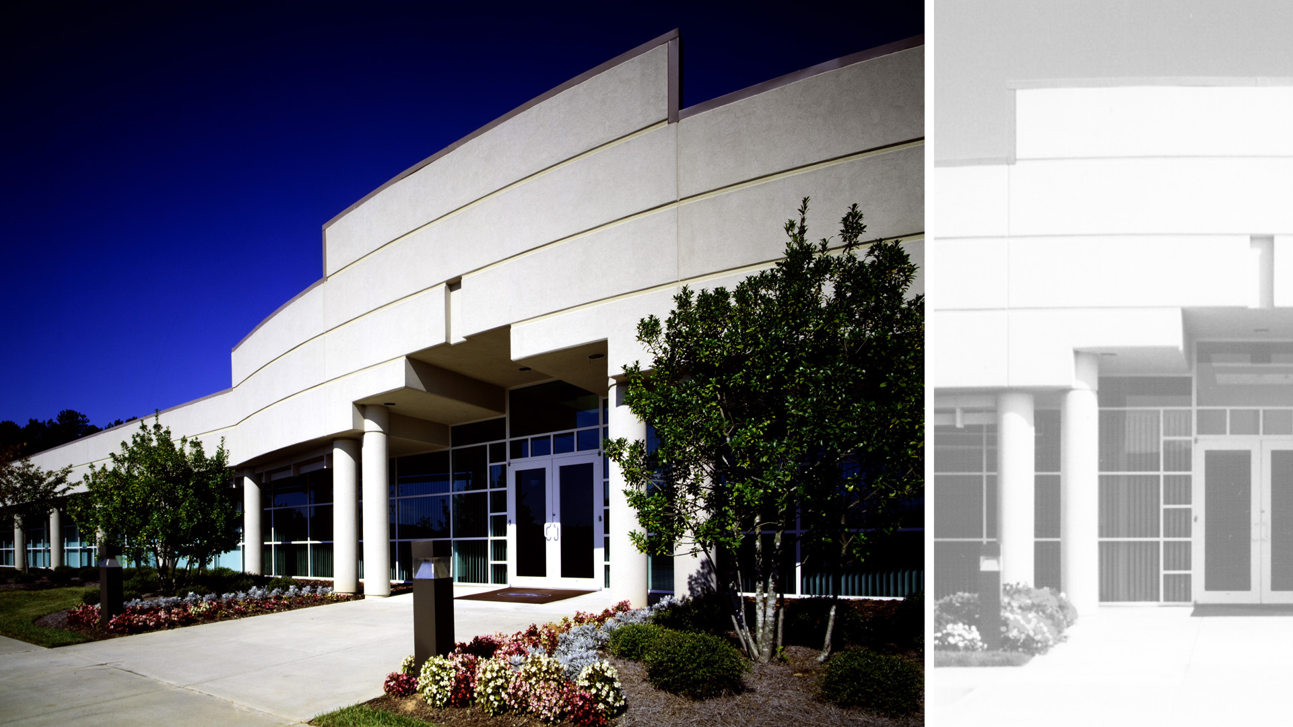
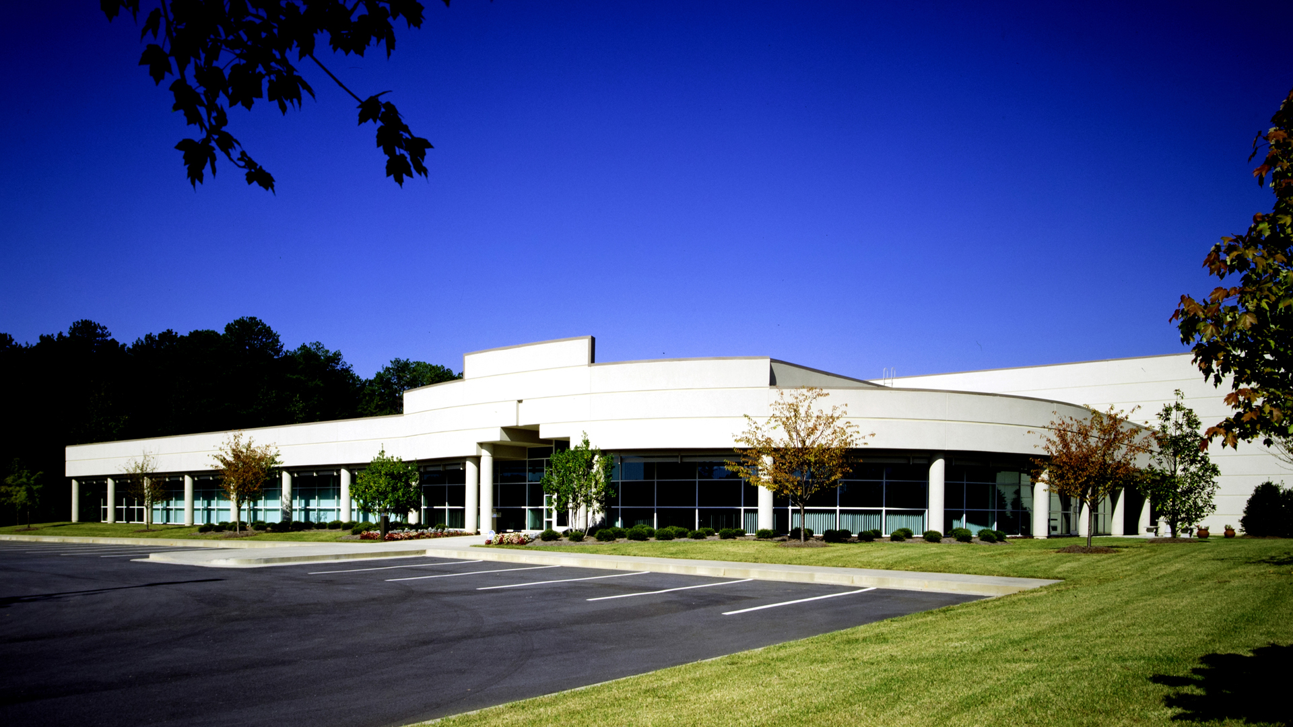
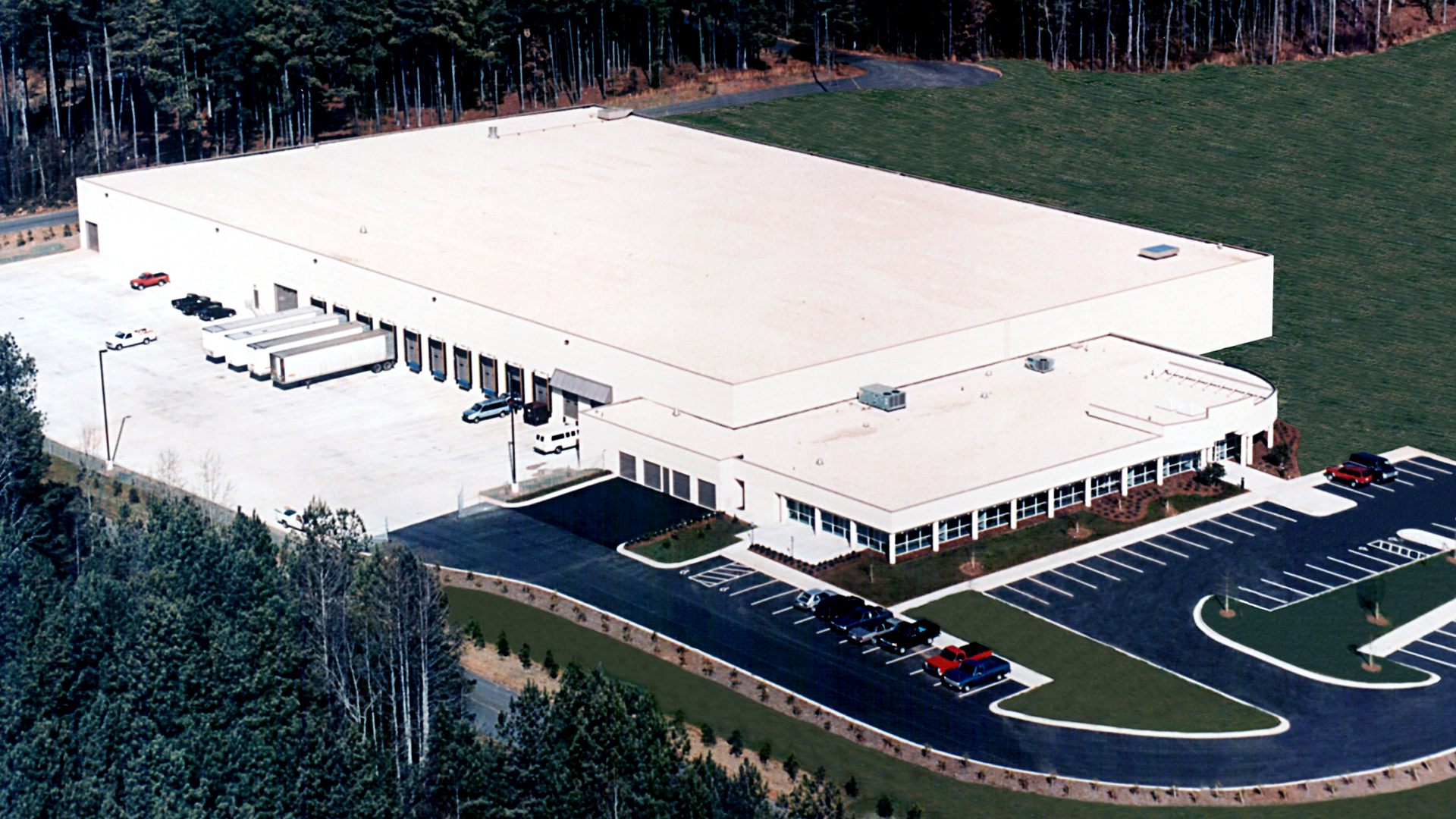
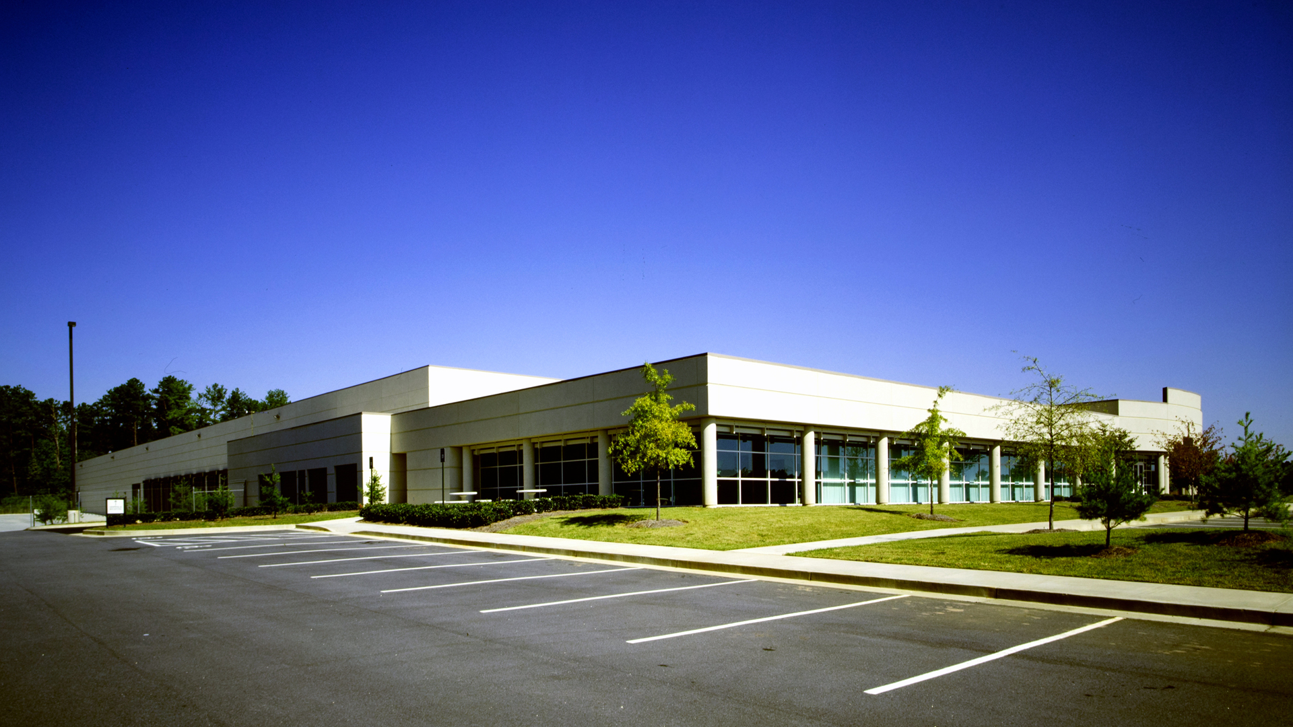

POH+W Architects designed this 114,000 square-foot facility that includes corporate office space, industrial and warehouse space for the fabrication and distribution of conveyor belts, hoses and other industrial rubber products. The corporate office area contains executive offices, open work stations, computer room, conference room, and break room areas. We designed this facility to accommodate future expansion. The 100,000 square-foot fabrication and distribution center houses an overhead crane, vulcanizing equipment and belt slitter. An air-turnover system provides efficient and economical ventilation.
Concept Design Models:
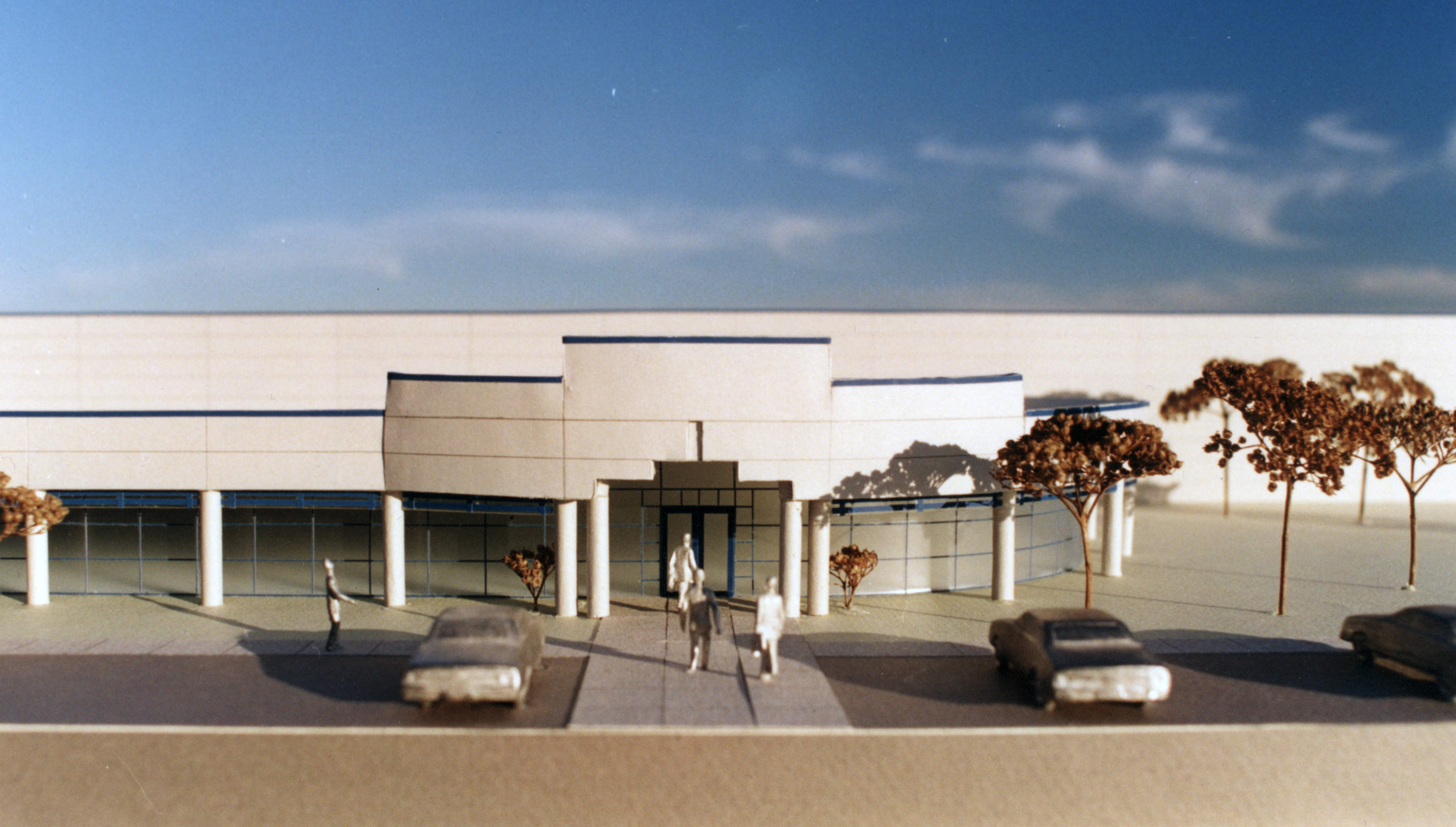
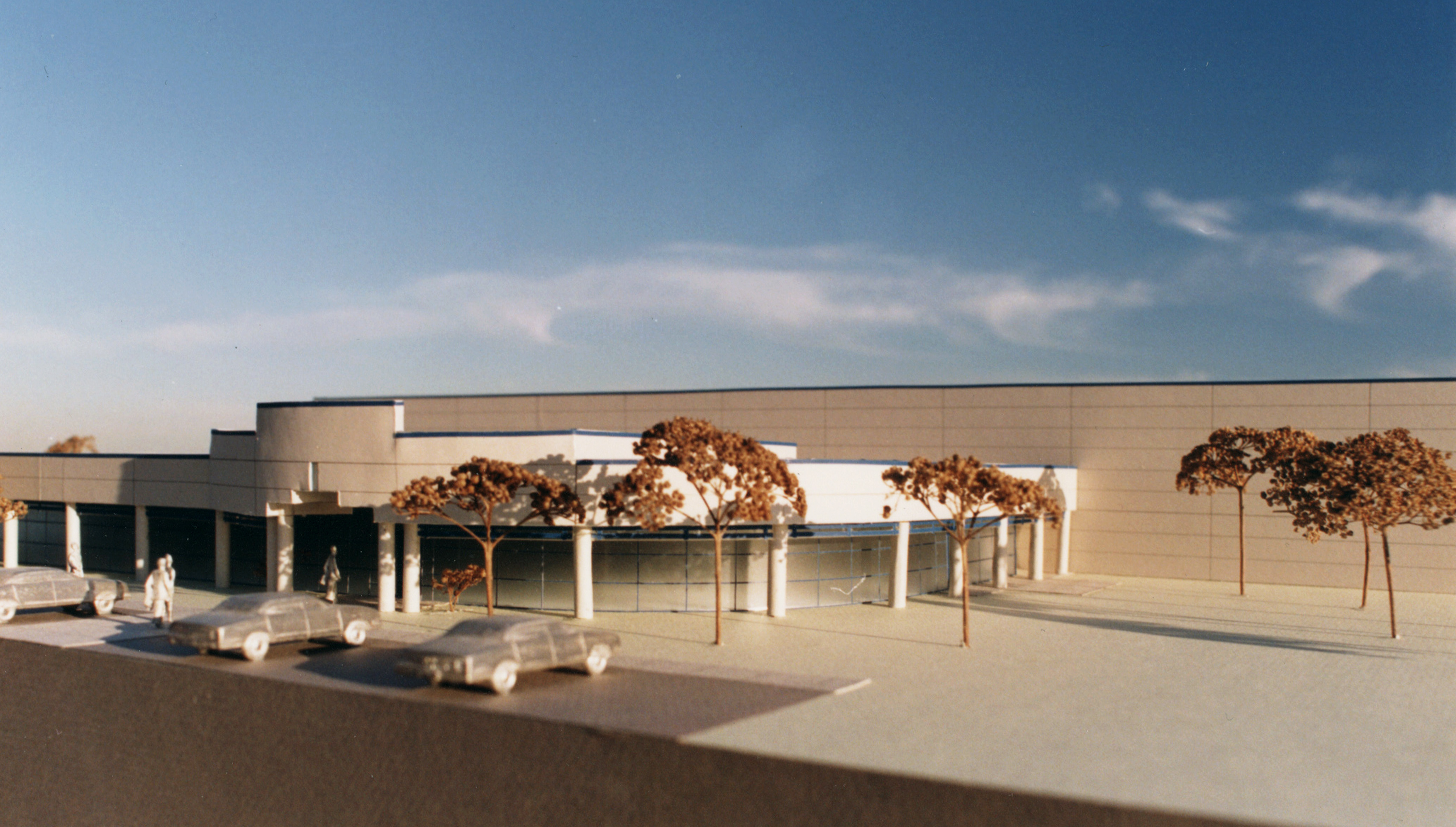
Size
114,000-SF
Services
Architecture
Graphic Design
Project Features
Corporate Office
Fabrication
Distribution
Content Copyright, All Rights Reserved
POH+W Architects LTD
