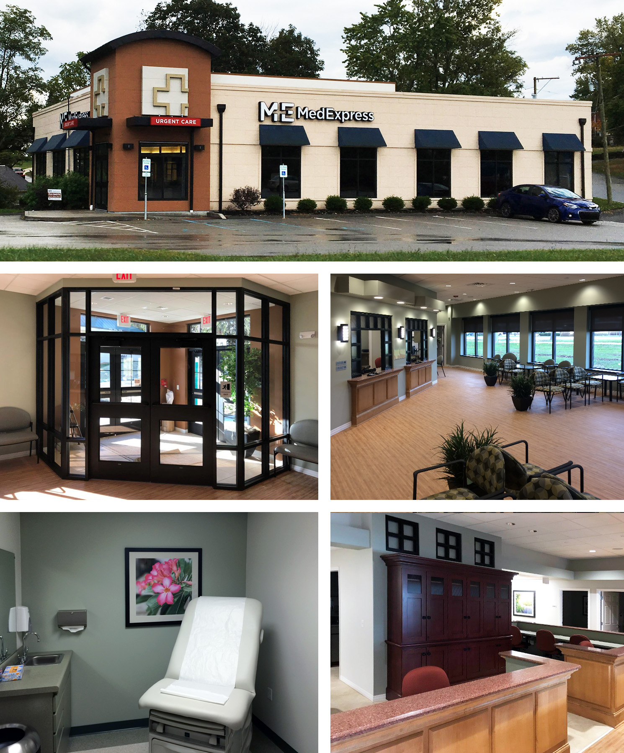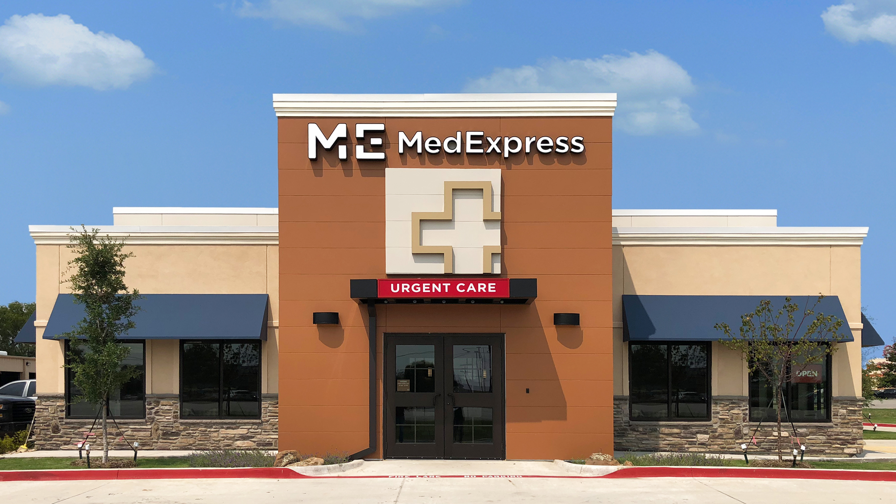
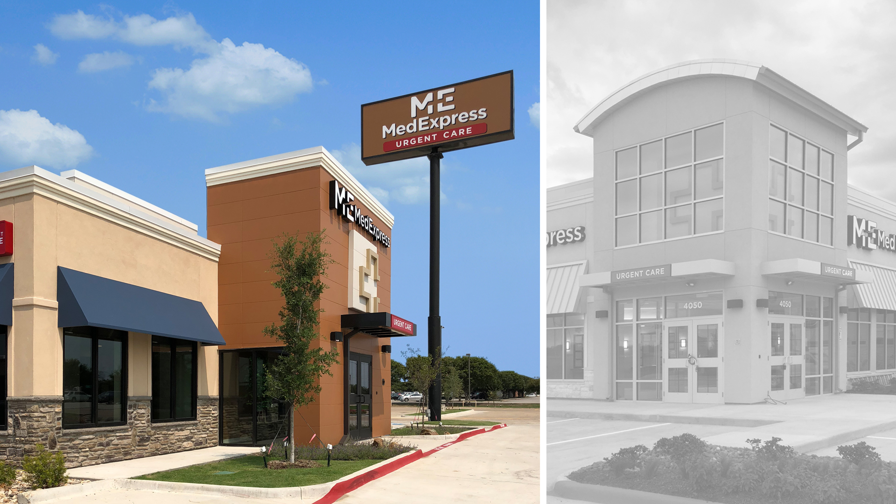
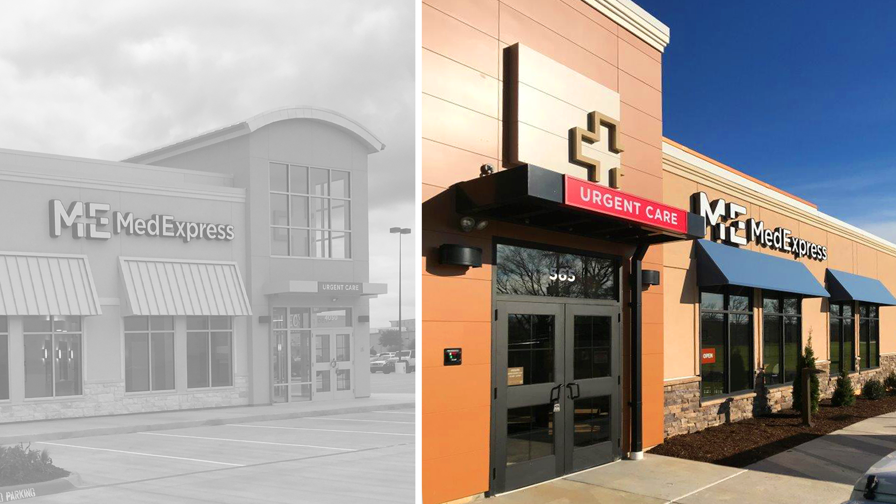
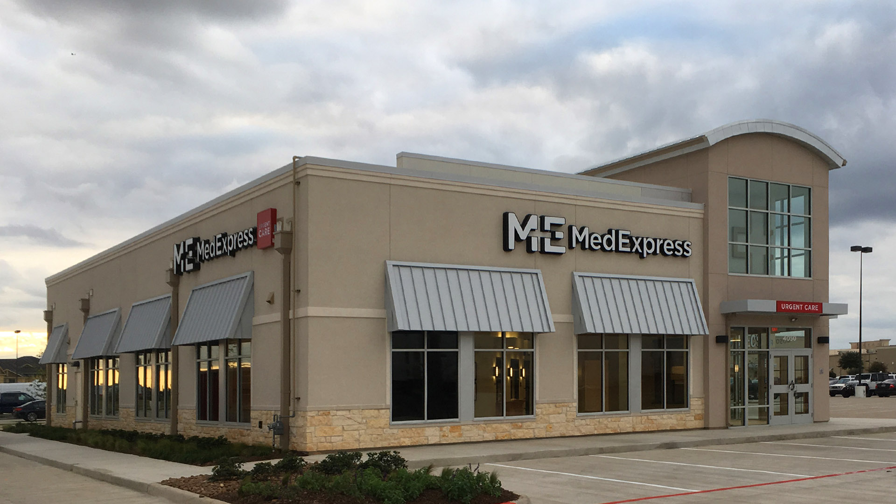
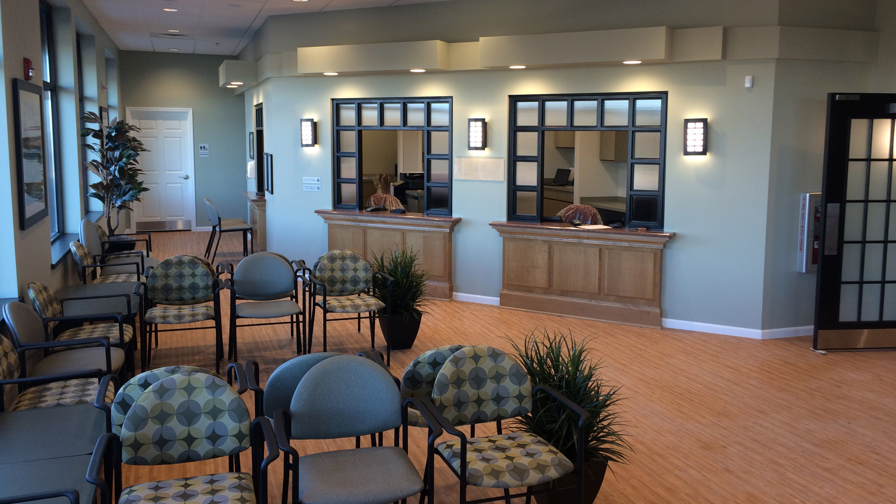
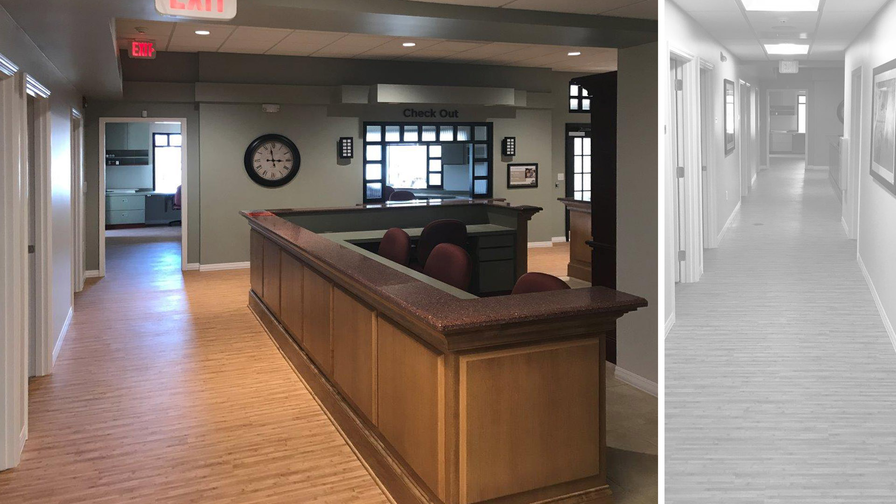
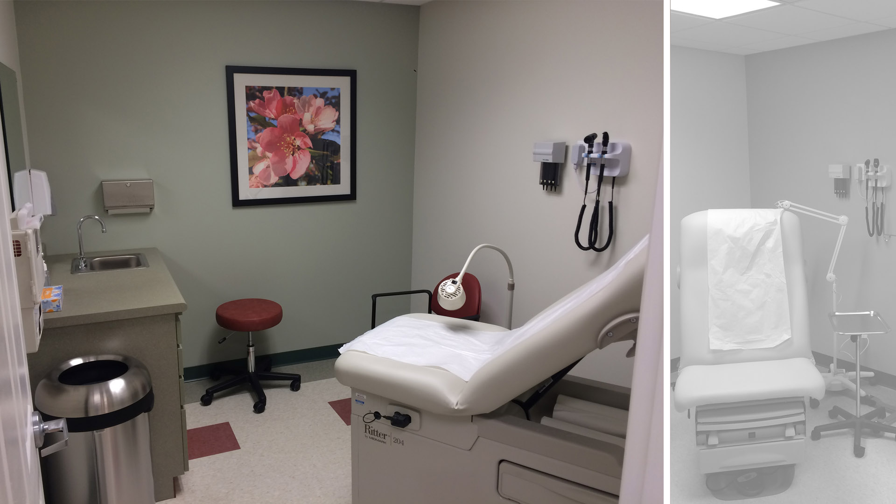

POH+W Architects collaborated with MedExpress to implement their aggressive expansion program. The design modified the prototype to accommodate an existing building, requiring an efficient design to provide fast, high-quality care to patients. Within 5,000-SF, the MedExpress building operates with eight exam rooms and urgent care facilities.
Design Sketches:

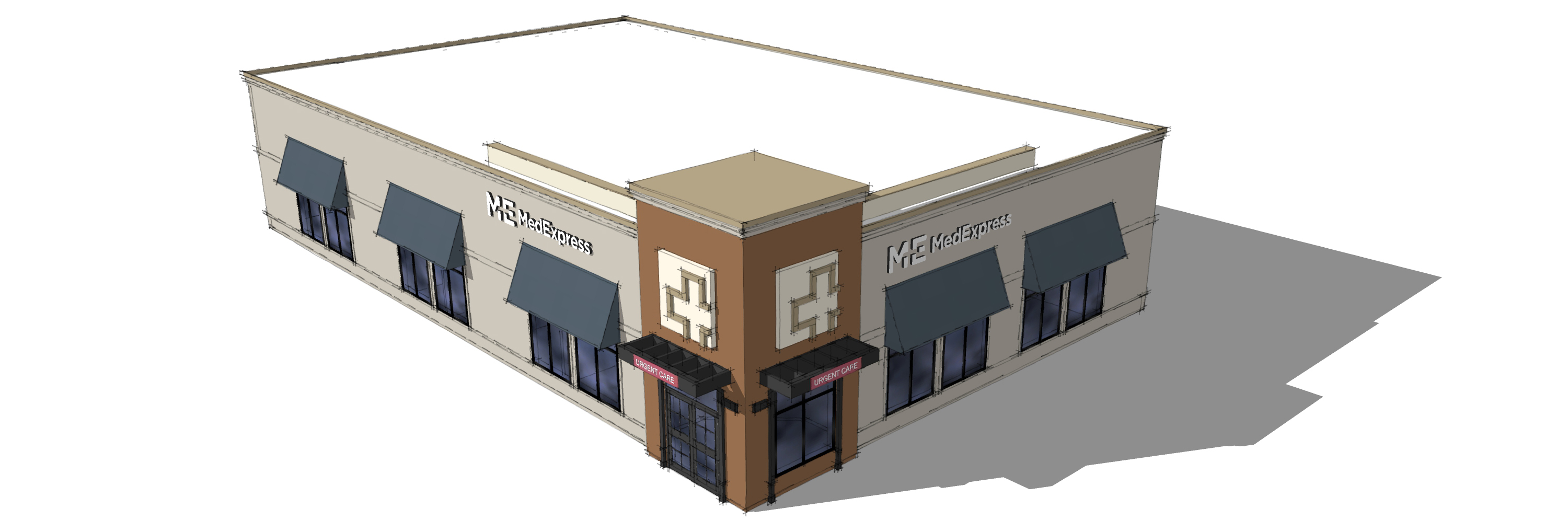
Size
5,000-SF
Services
Architecture
Interior Design
Project Features
Full-Service
Walk-In
Outpatient
One Story
8 Exam Rooms
Content Copyright, All Rights Reserved
POH+W Architects LTD
