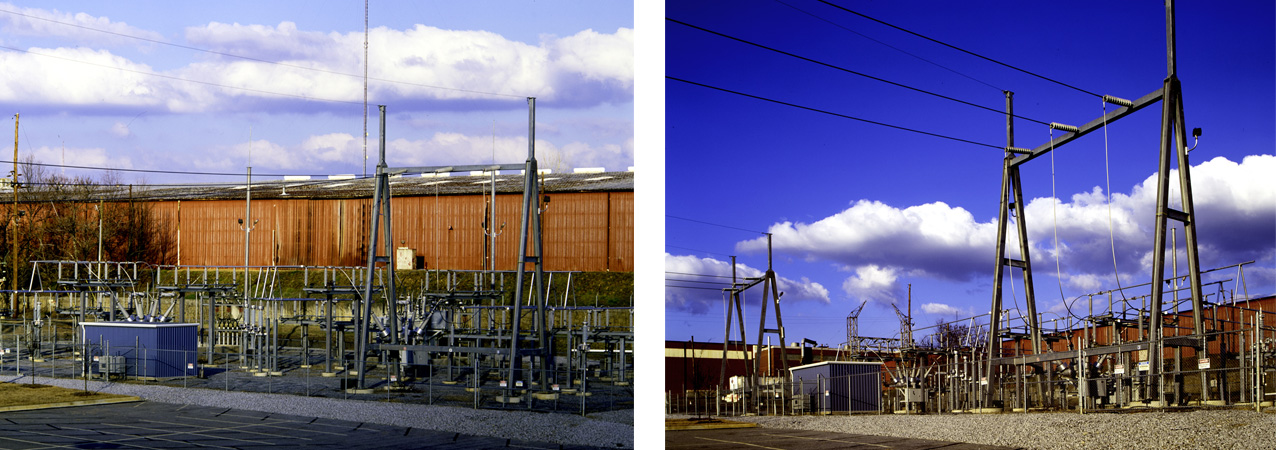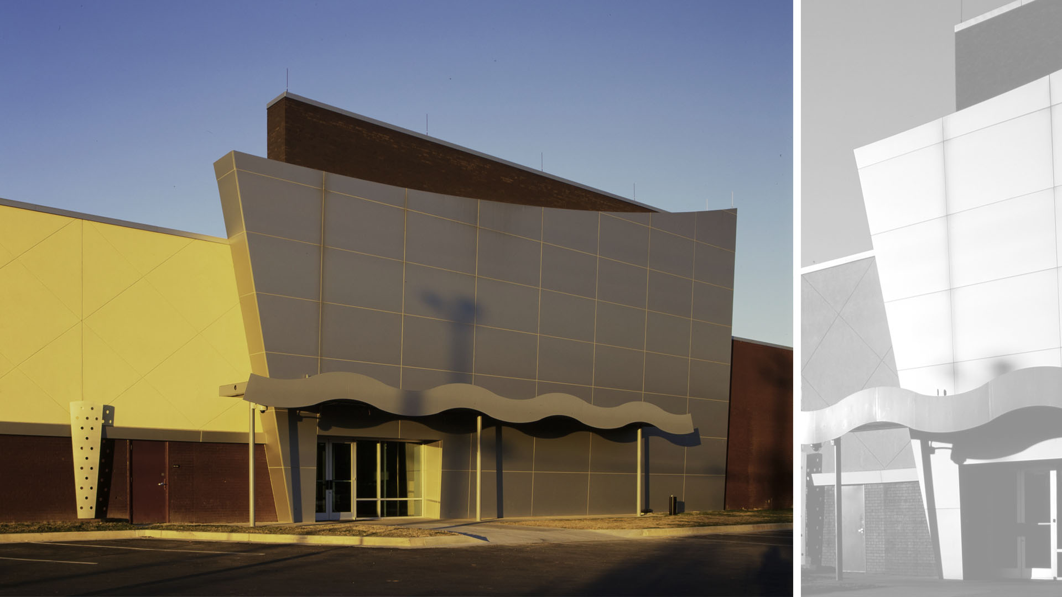
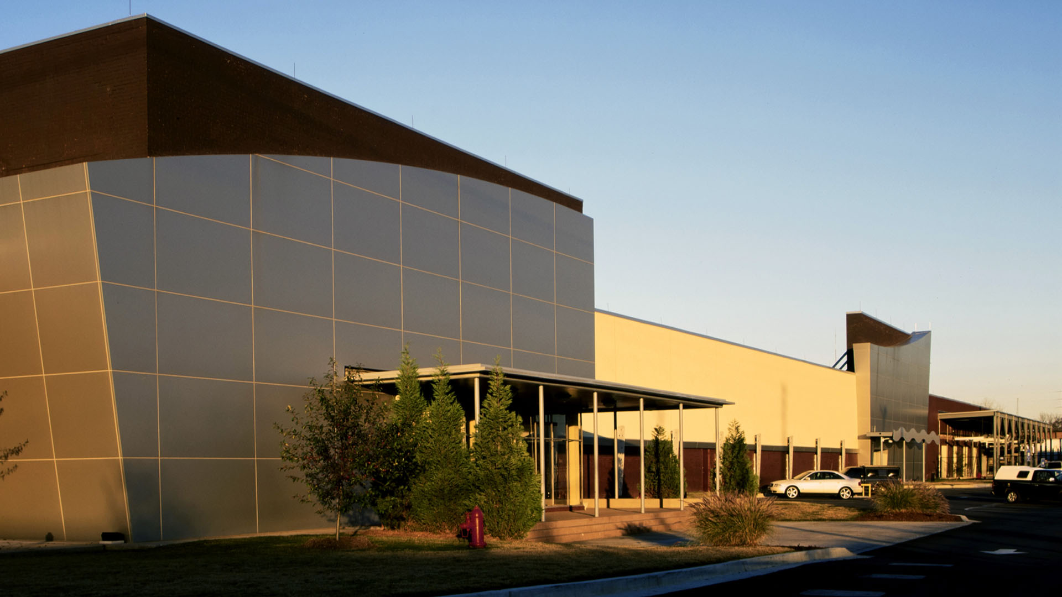
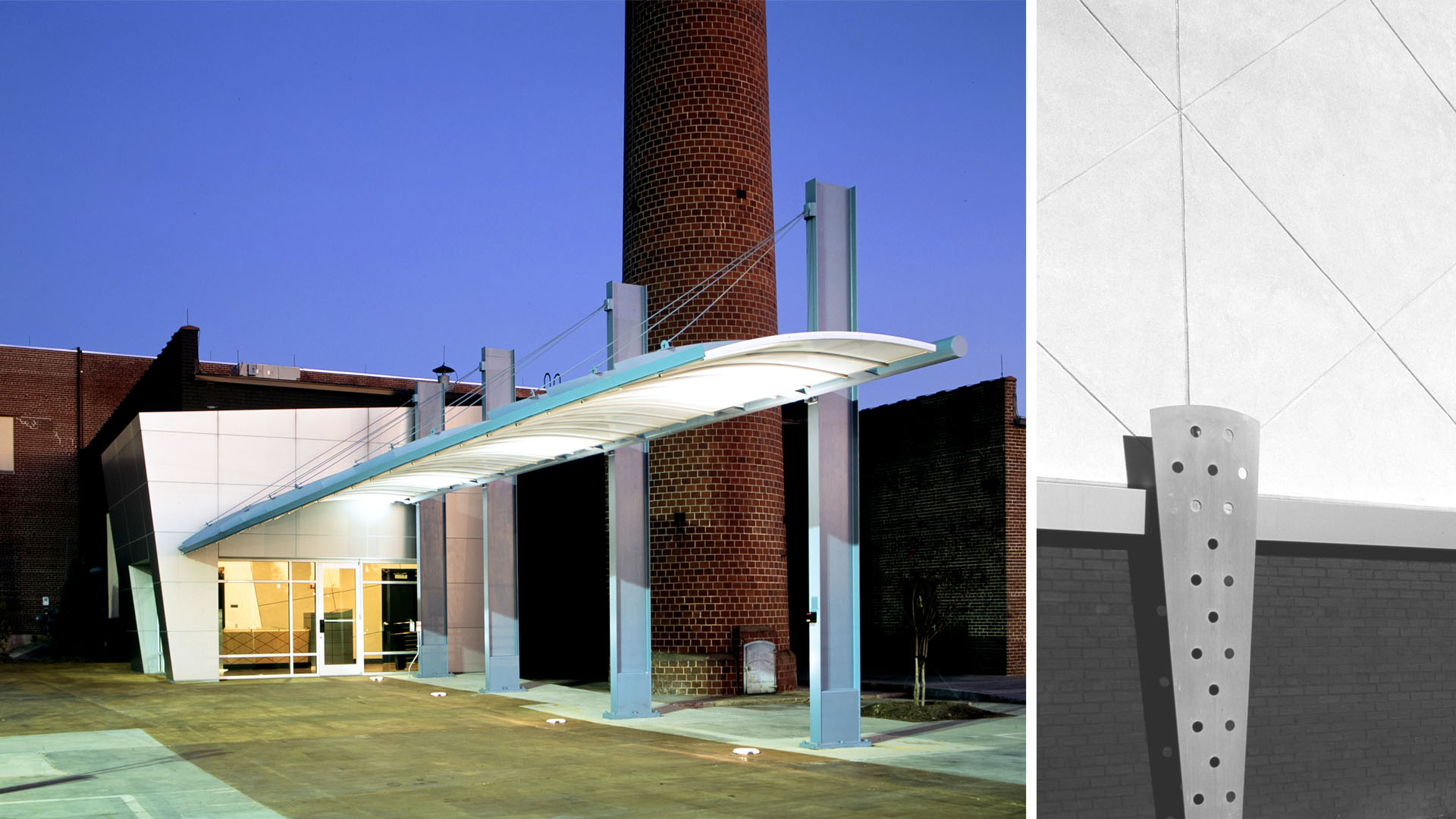
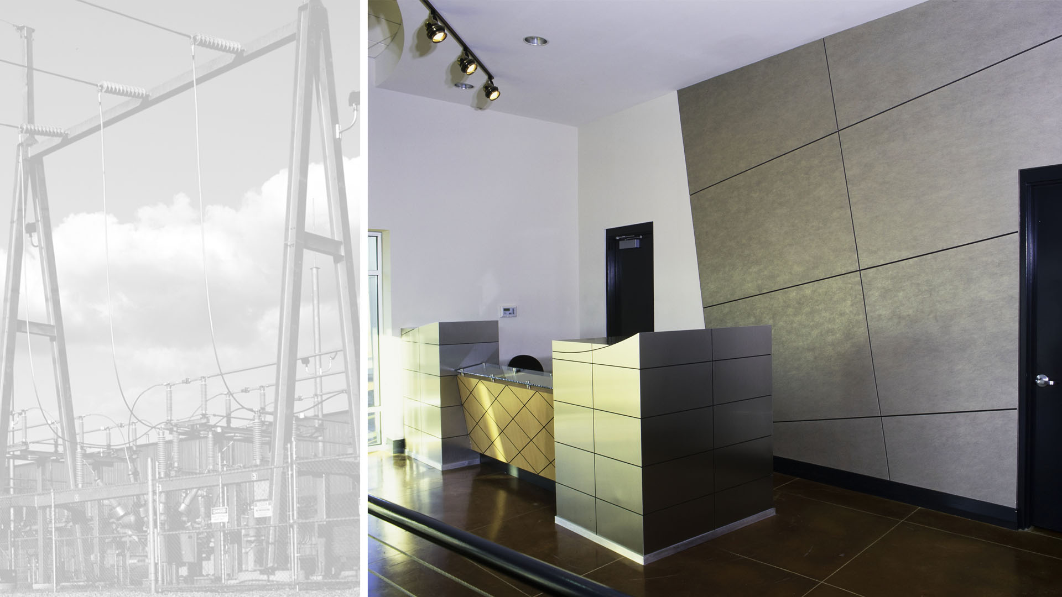
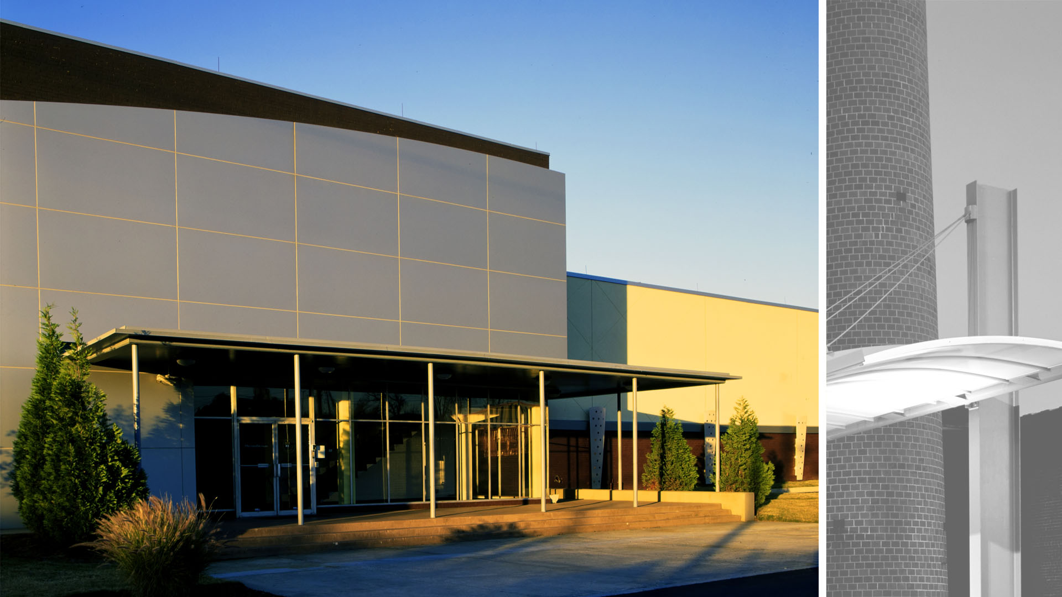
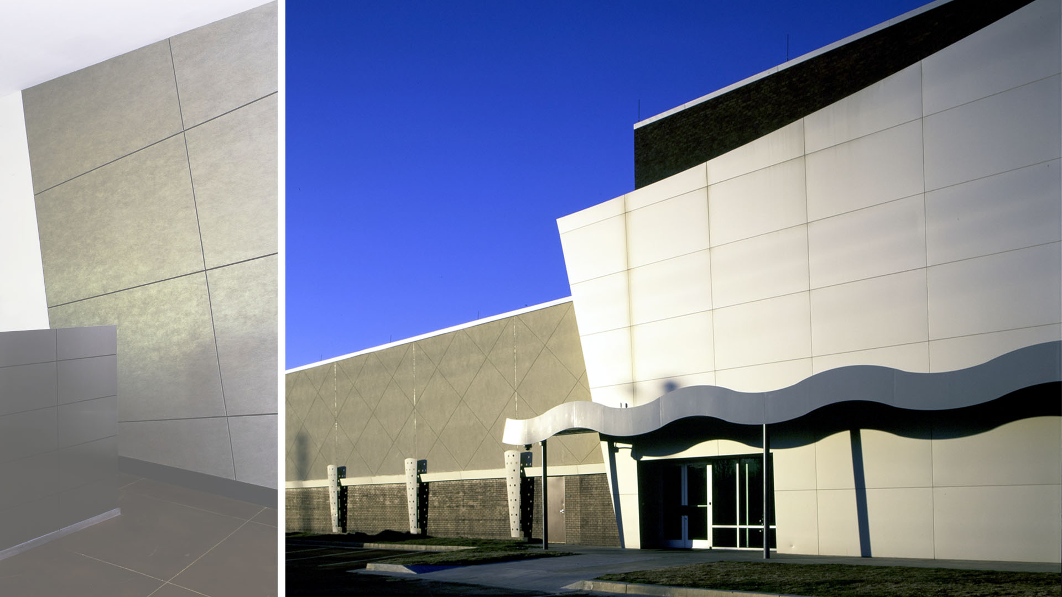

POH+W Architects renovated one million square-feet of space at the Metro Technology Center Atlanta (MTCA), representing the second largest roof area in Atlanta. The center is a second-generation carrier-neutral co-location site with the infrastructure needed to support the ever changing needs of the telecommunication-based, bandwidth intensive enterprises.
Concept Design Sketch:
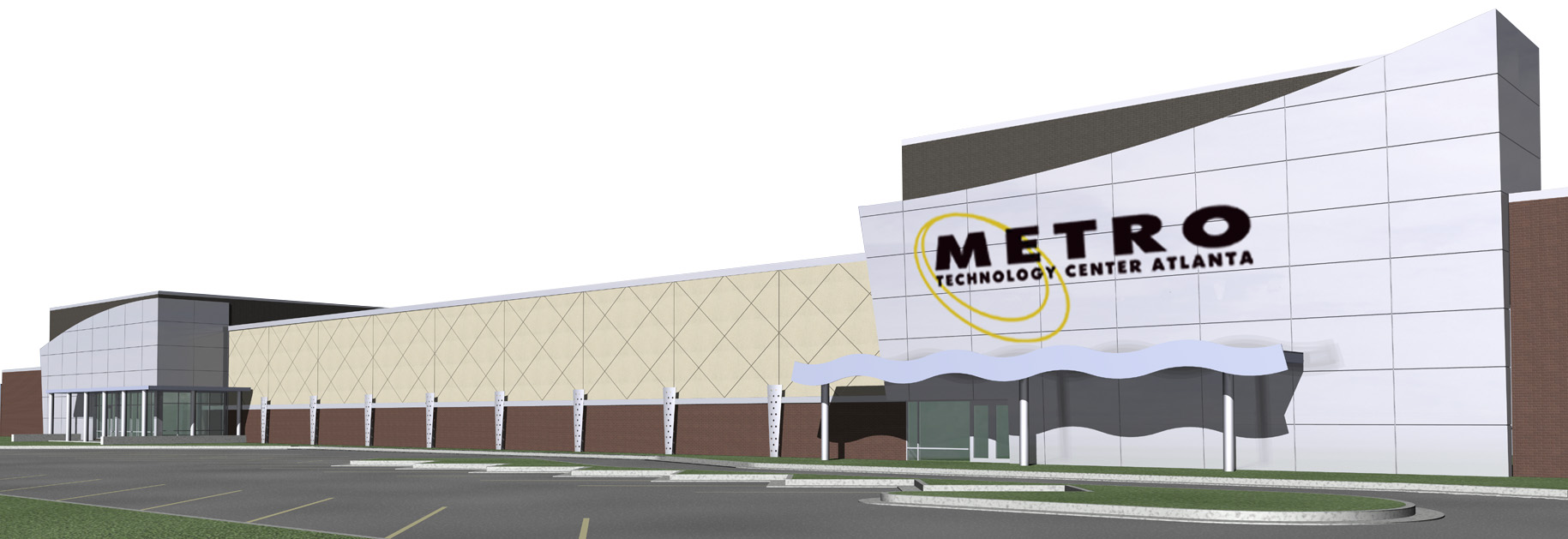
The infrastructure at MTCA begins with a commercial power substation that was designed to meet the extraordinary power needs of telecommunication-based companies that require power reliability as a component of their service.
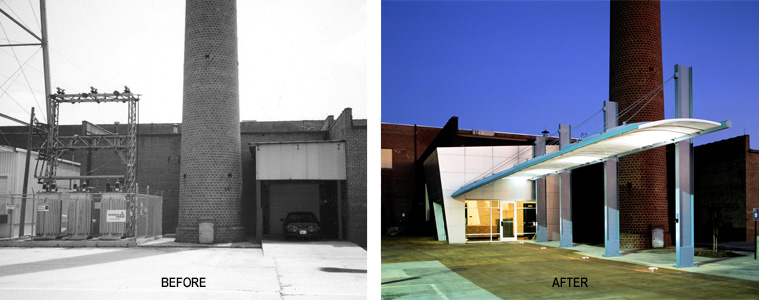
Redundant services infrastructure includes multi-source fiber-optic connectivity to the project and an on-site 115 KV substation which provides up to 85 watts per square foot. Emergency power back-up is furnished by a gen-set farm with space for over 60 diesel generators for this 24 hour/7 day facility.
Size
1,000,000-SF
Services
Architecture
Interior Design
Graphic Design
Project Features
Data Center
Adaptive Reuse
Redundant Systems
Commercial On-Site 115 KV Power Substation
Multi-Source Fiber-Optic Connectivity
60 Diesel Generators
24 hour/7 day
Content Copyright, All Rights Reserved
POH+W Architects LTD
