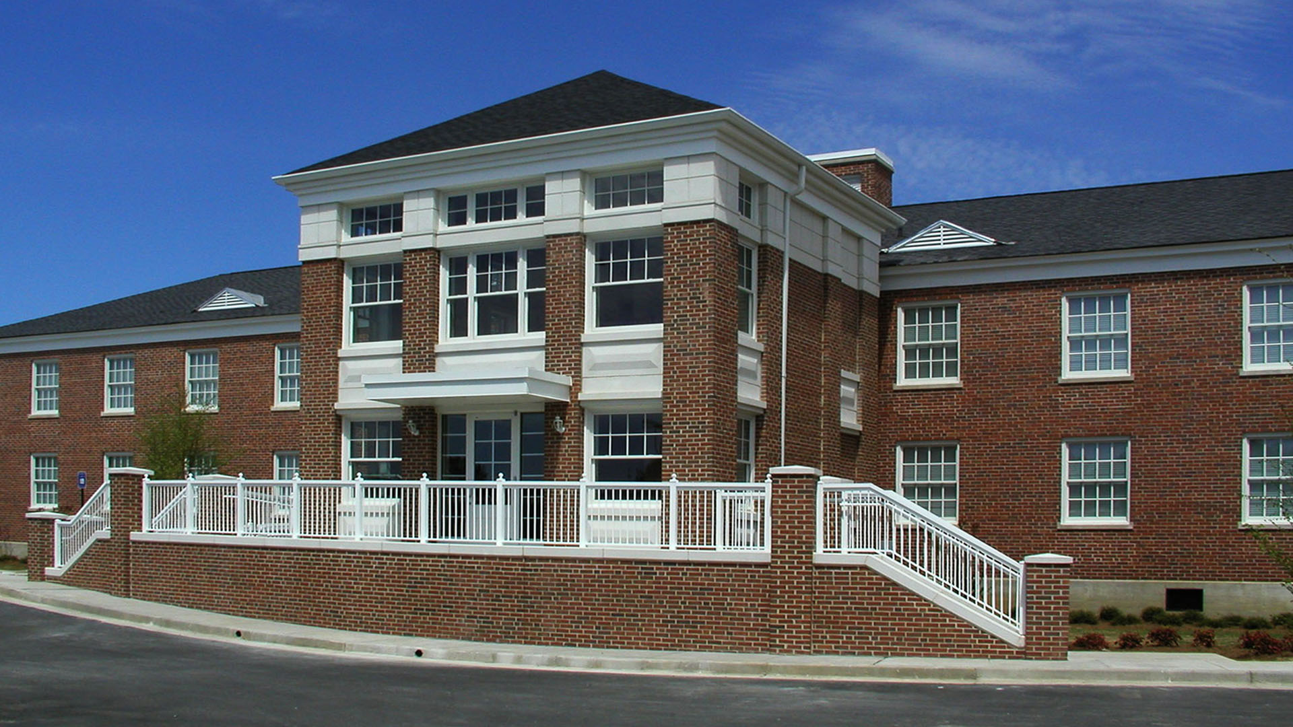
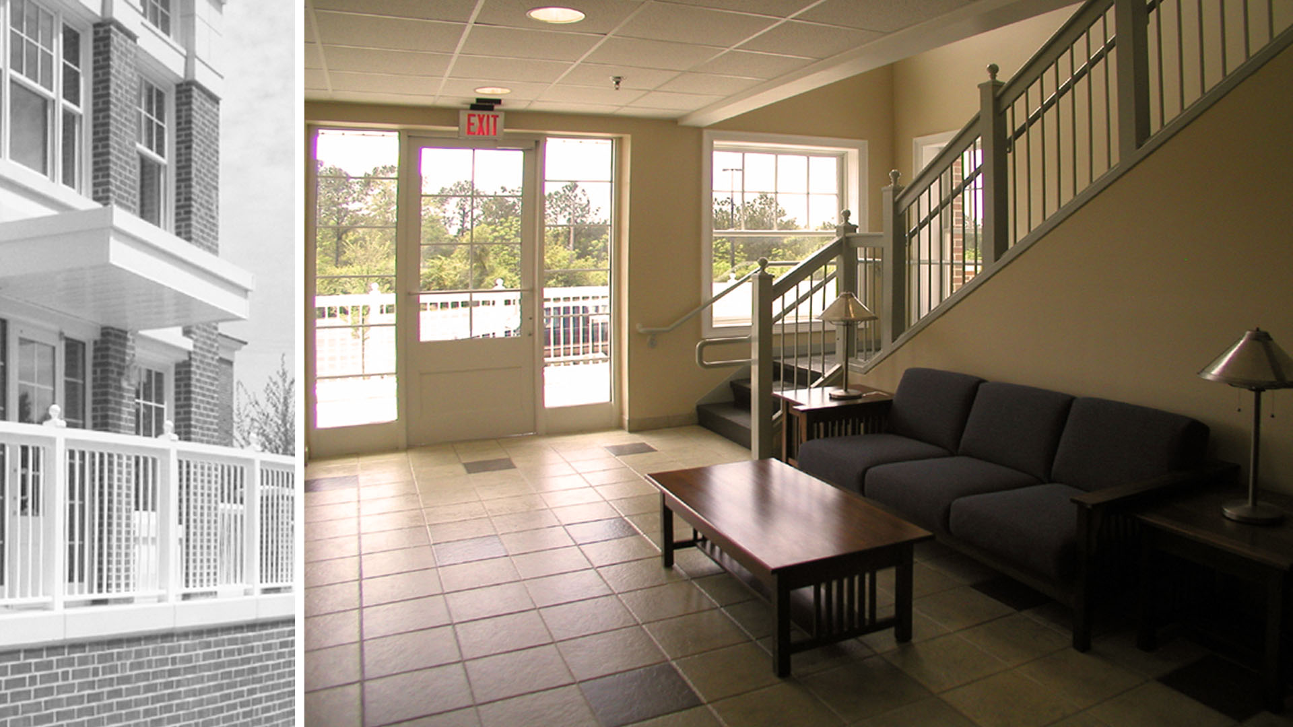
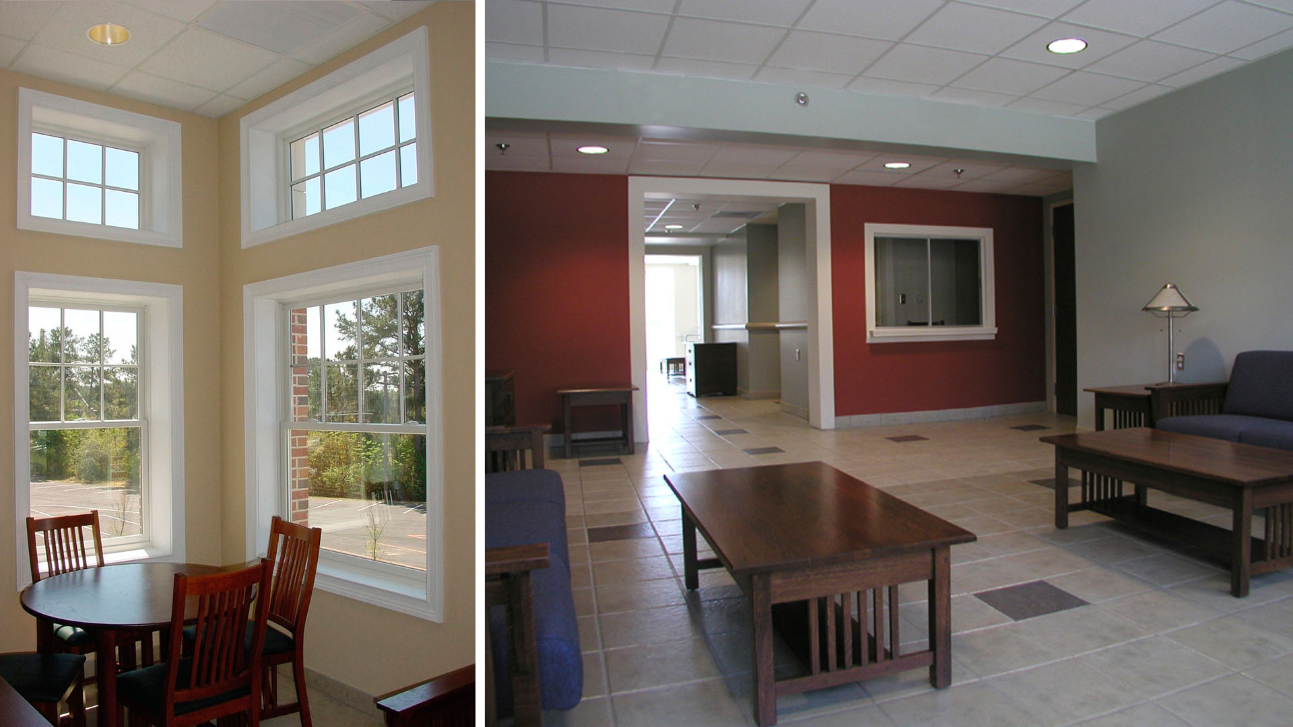
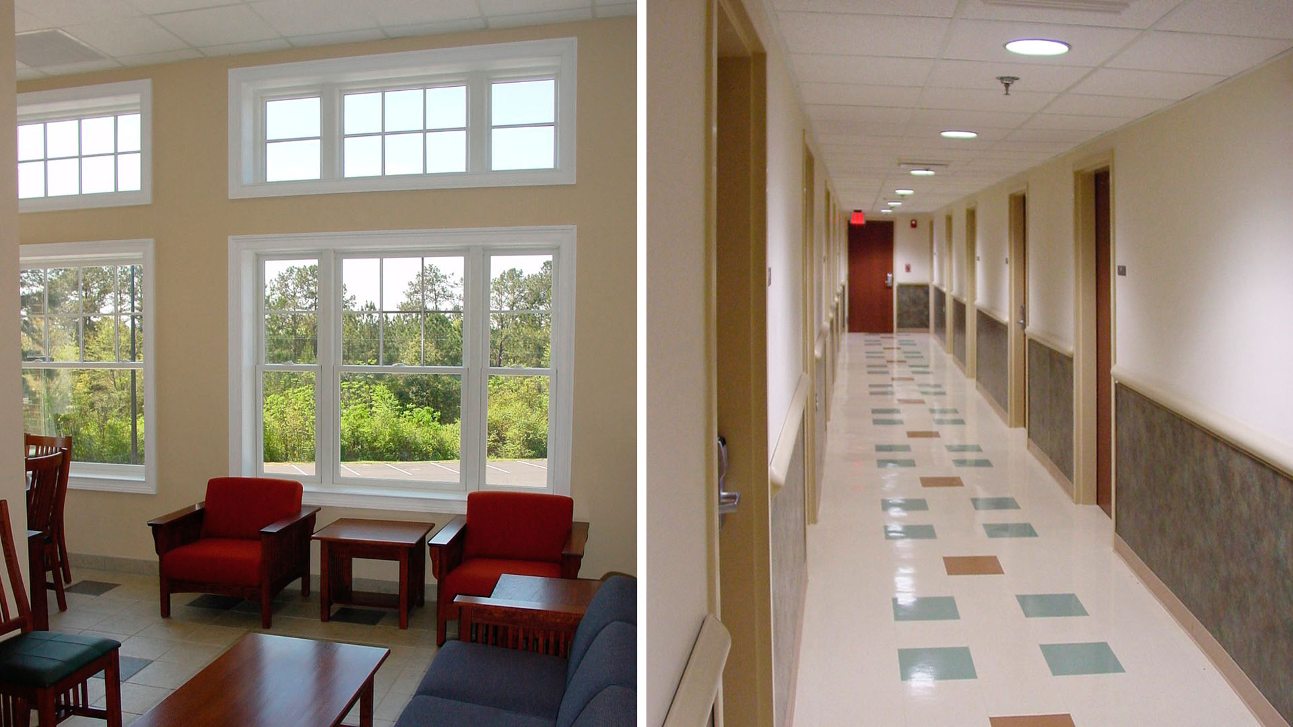

Originally constructed in 1952, Talmadge Hall had not been occupied since 1984. Middle Georgia College was at a critical point in revitalizing their on-campus student housing. The college established project goals that would enhance the experience at the college by creating a living-learning community on campus.

Because of the buildings historical significance and its impact on the campus fabric, POH+W Architects developed a rehabilitation plan that preserved the historic fabric of the building but also provided modern amenities. POH+W partnered with the Georgia Historic Preservation Division due to the age of the existing building.
Concept Design Sketch:
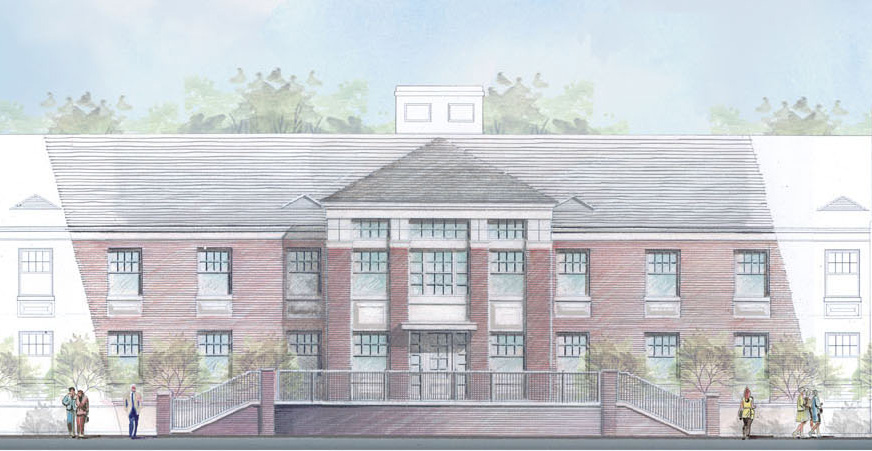
Concept Design Sketch:
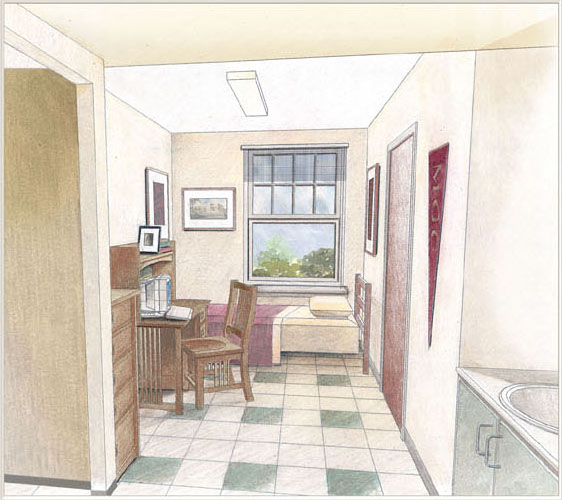
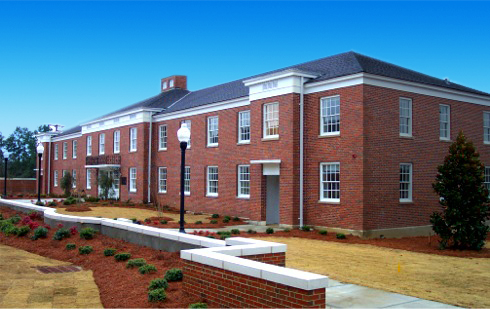
POH+W Architects creatively designed the layout of the interior that resulted in a 10% increase in the number of rooms over the original design. ADA accessibility to and throughout the existing building was sensitively accomplished on the rear of the building with a compact addition. The small addition provided a transition from the parking lot to the main level with a ramp and an elevator and monumental stair to the second level. A resident assistant apartment was also designed into the building.
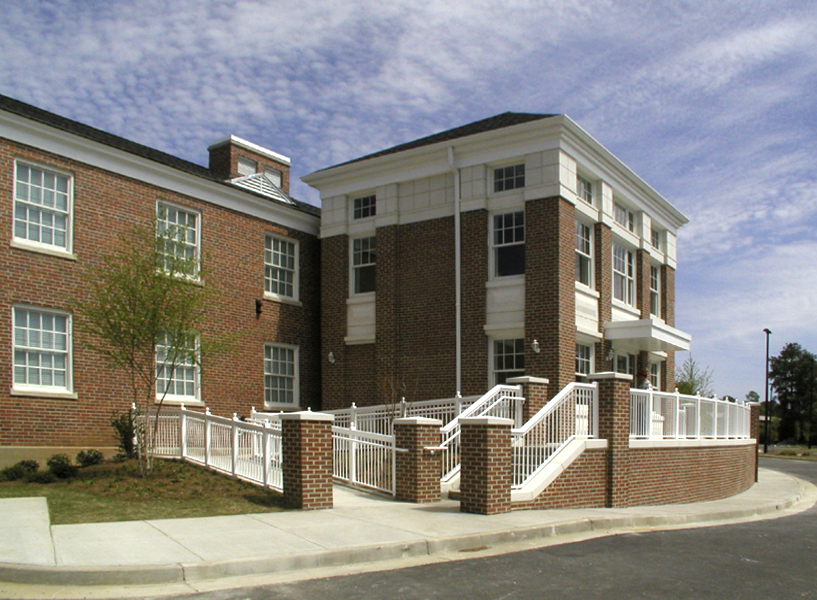
The renovation of the project required the campus utility loop be extended under a Georgia State highway, which required extensive coordination with the GA DOT and numerous permits to accomplish this objective.
Size
16,000-SF
Services
Architecture
Interior Design
Project Features
Historic
Student Housing
Content Copyright, All Rights Reserved
POH+W Architects LTD
