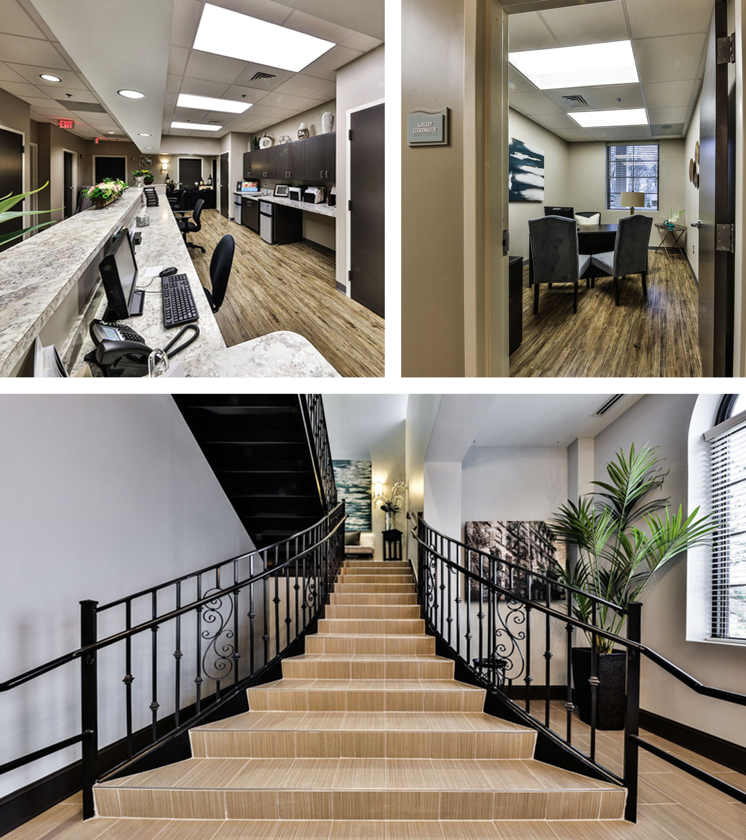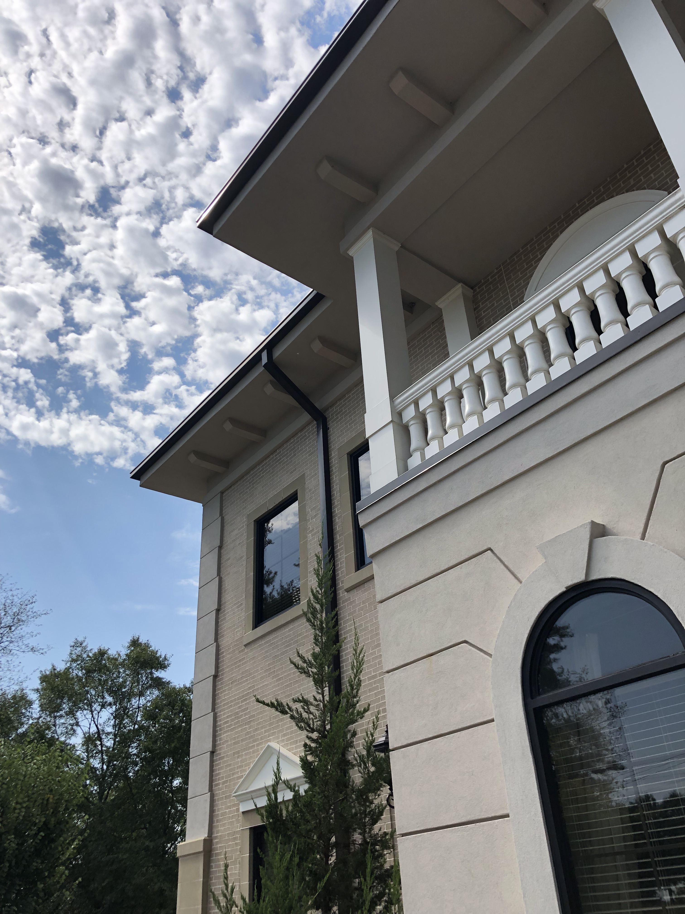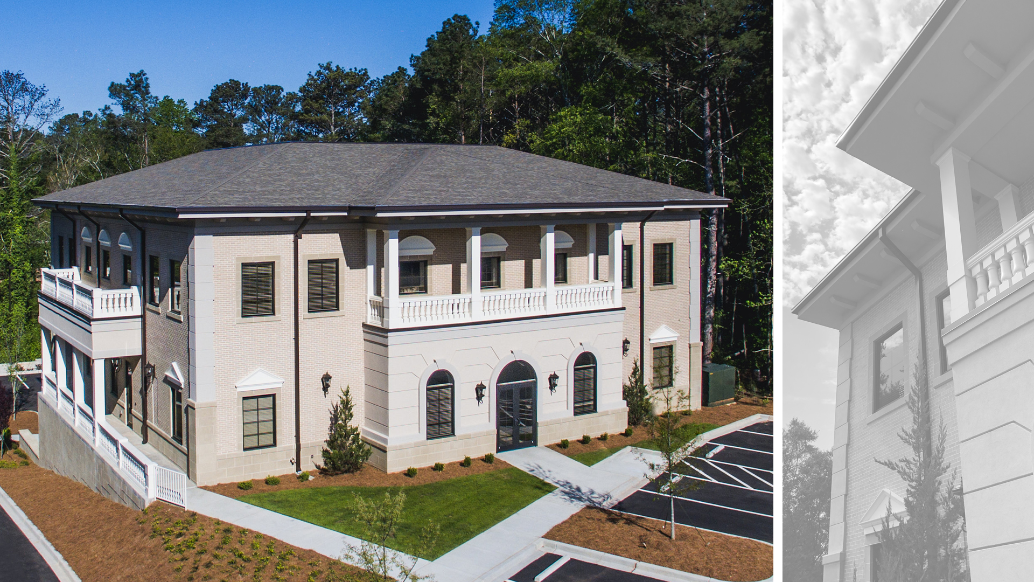
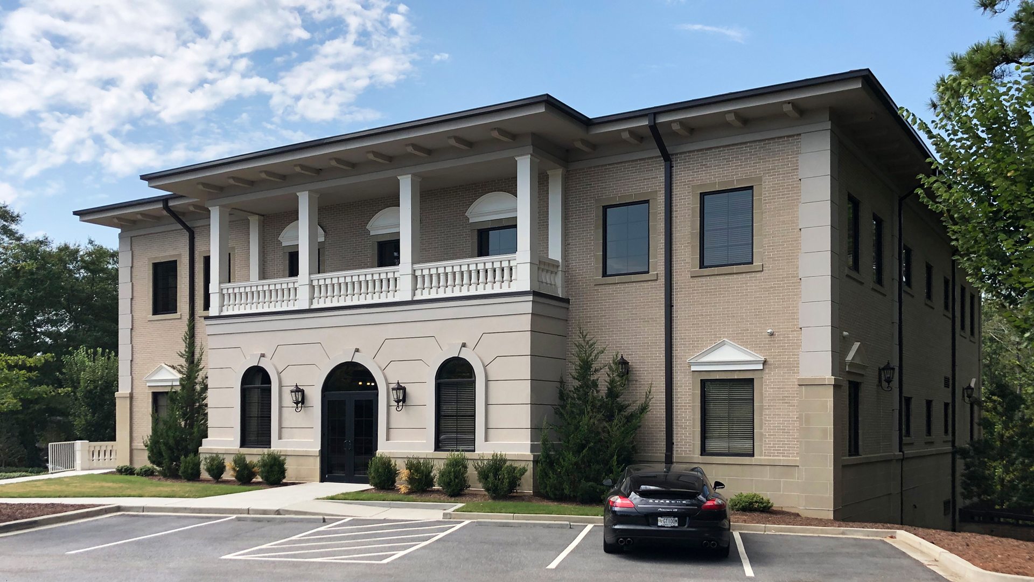
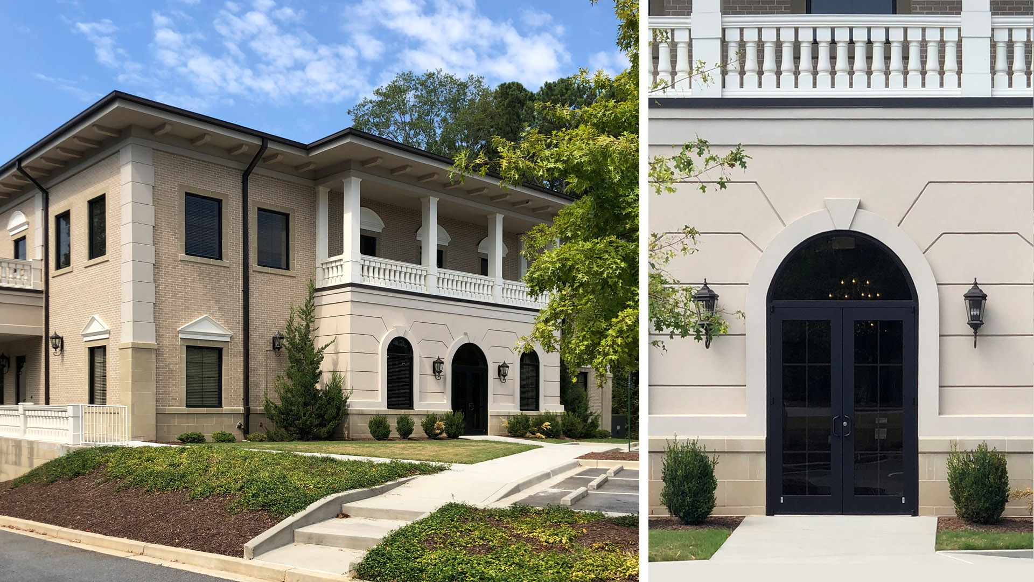
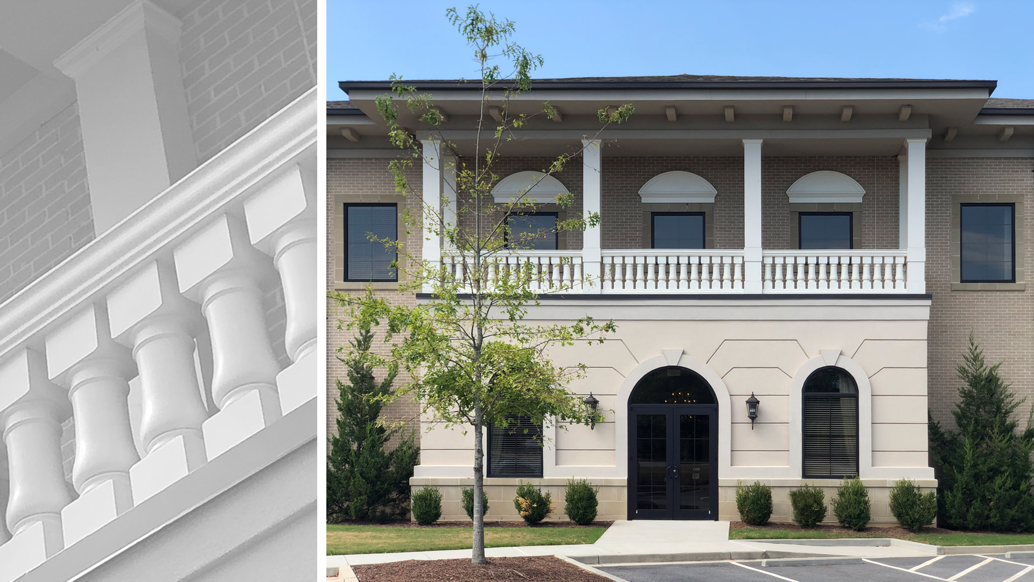

Enveloped in an Italian villa inspired presentation, the stately and established building welcomes patients into a feeling of luxury.
Concept Model:
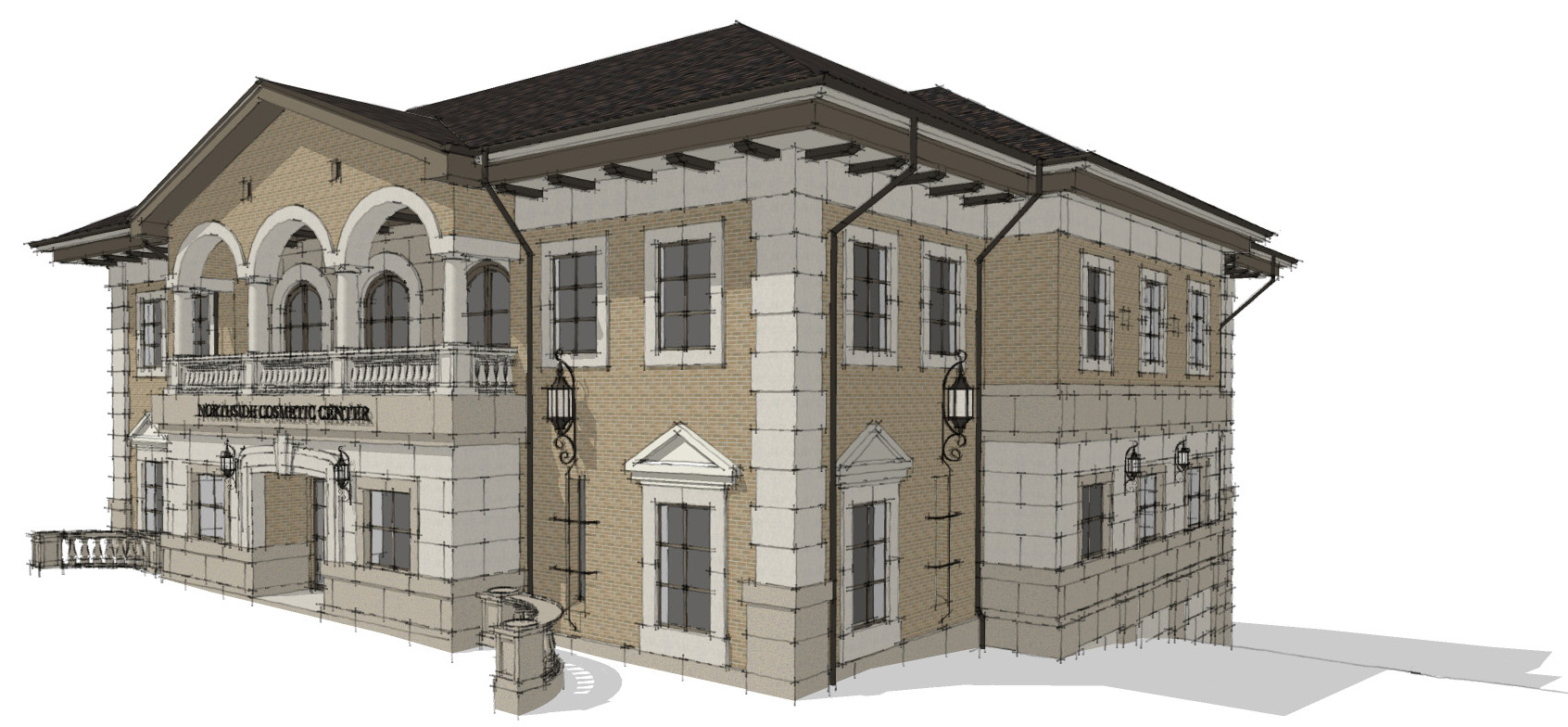
Two operating rooms, pre-op and post-op space maximize efficiency with a thoughtful layout. While the upper level presents tenant space, the comfortable waiting room centralizes the consultation rooms on the middle level. The lower level offers a private exit from the center.
Concept Model:
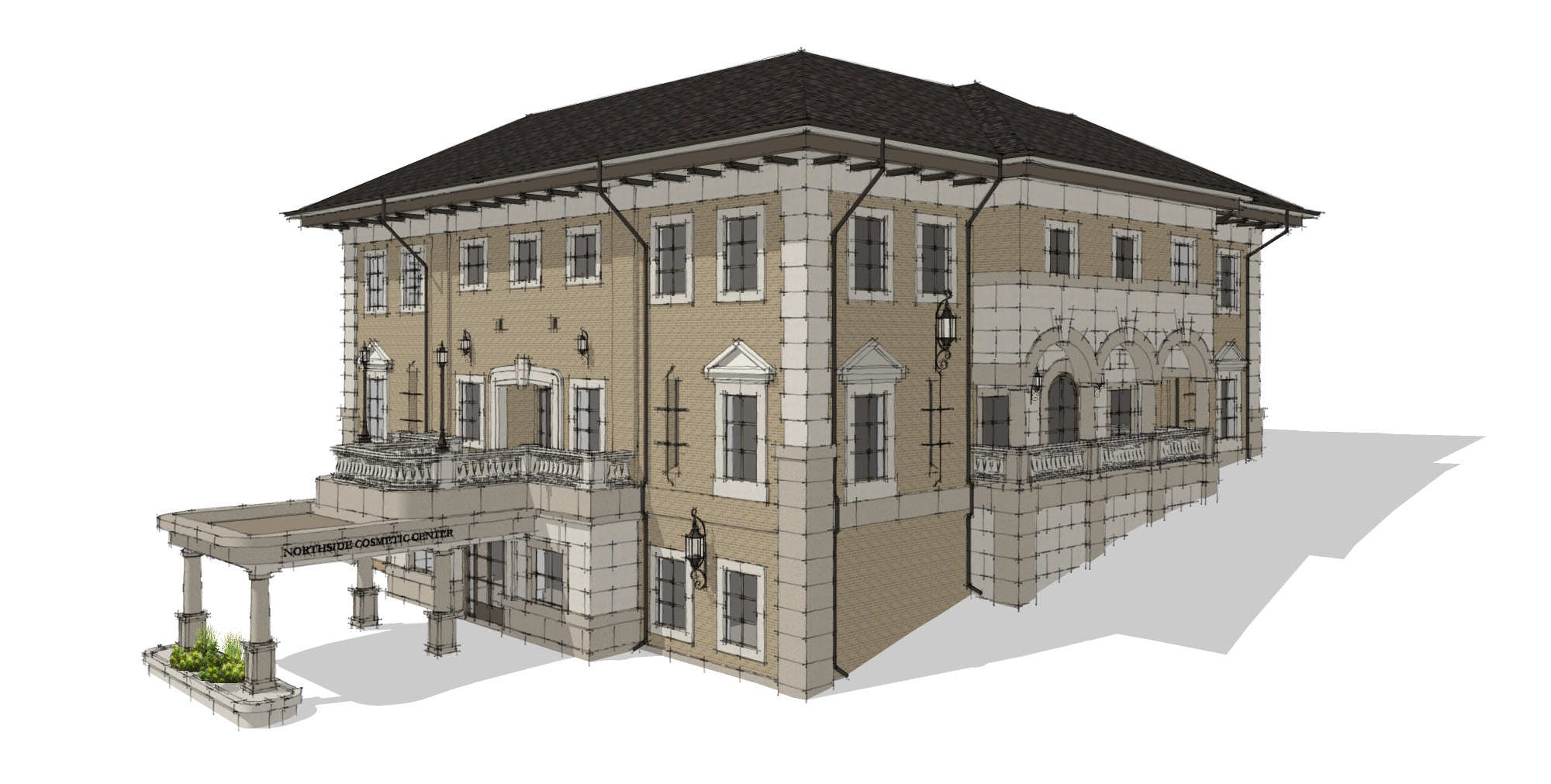
Size
18,000-SF
Services
Architecture
Interior Design
Graphic Design
Project Features
Medical Office Building
Surgery Center
Cosmetic Surgery
Outpatient
Consultation rooms
Operating Rooms
Pre-Op Beds
Post-Op Beds
3-Story
Content Copyright, All Rights Reserved
POH+W Architects LTD
