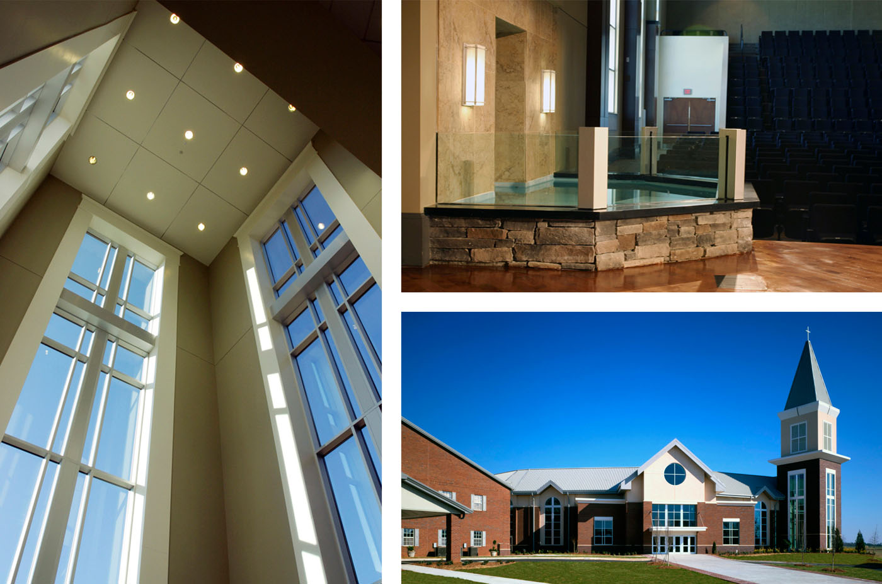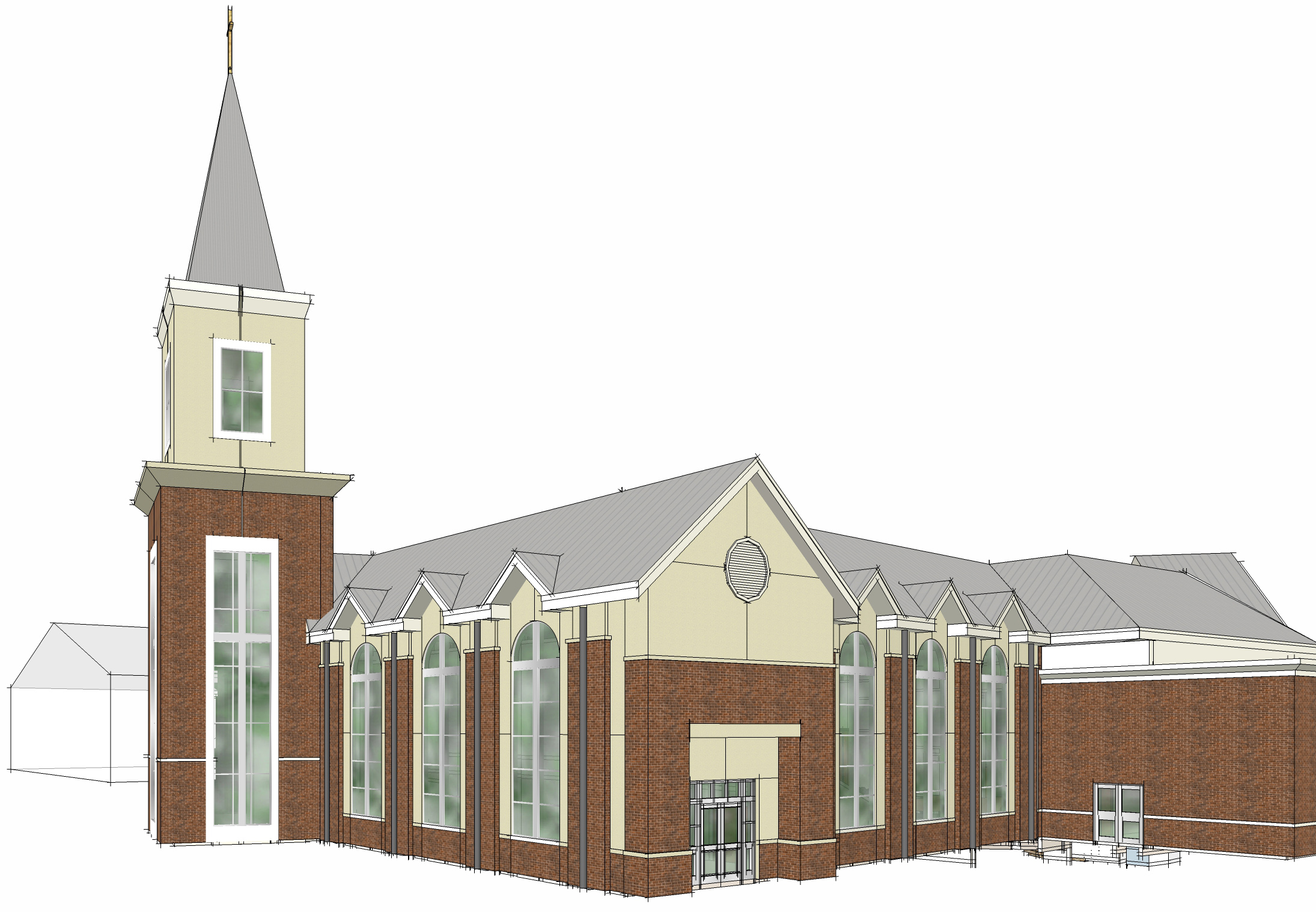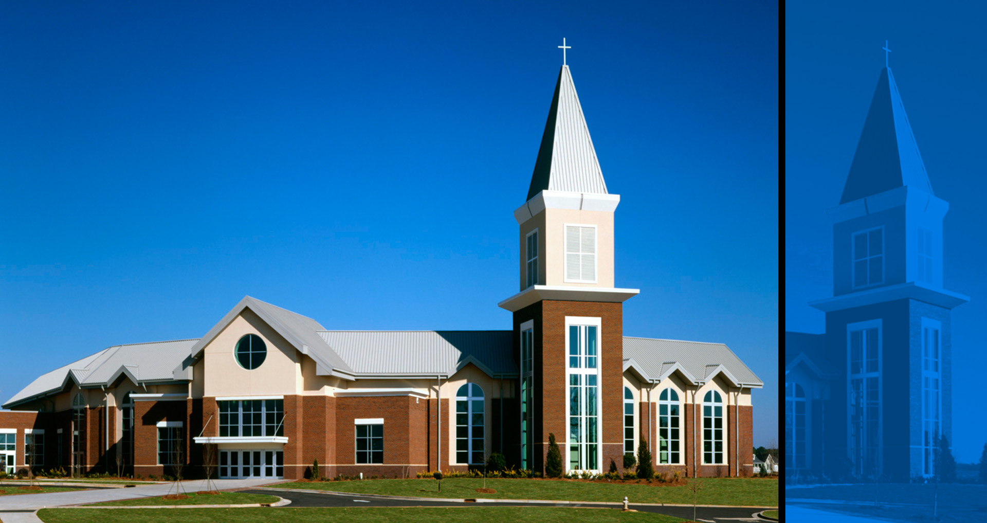
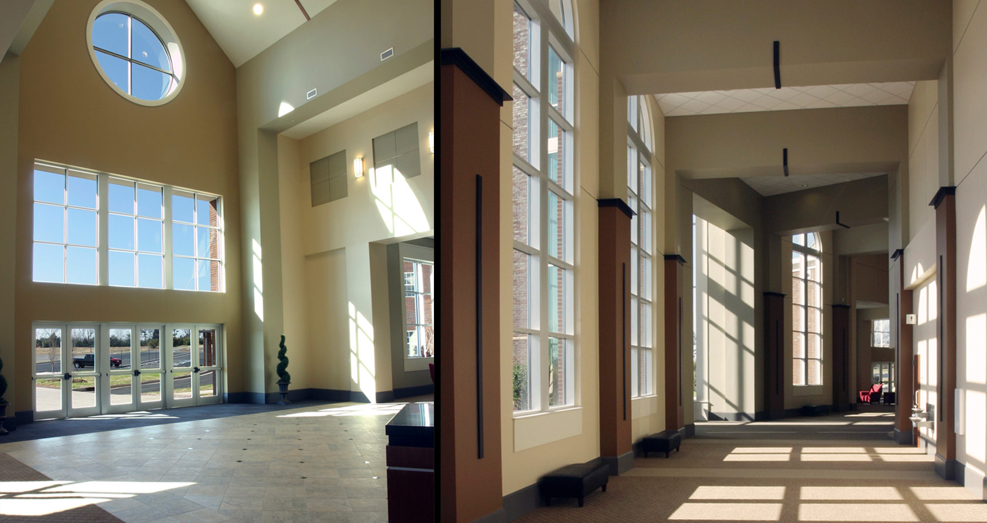
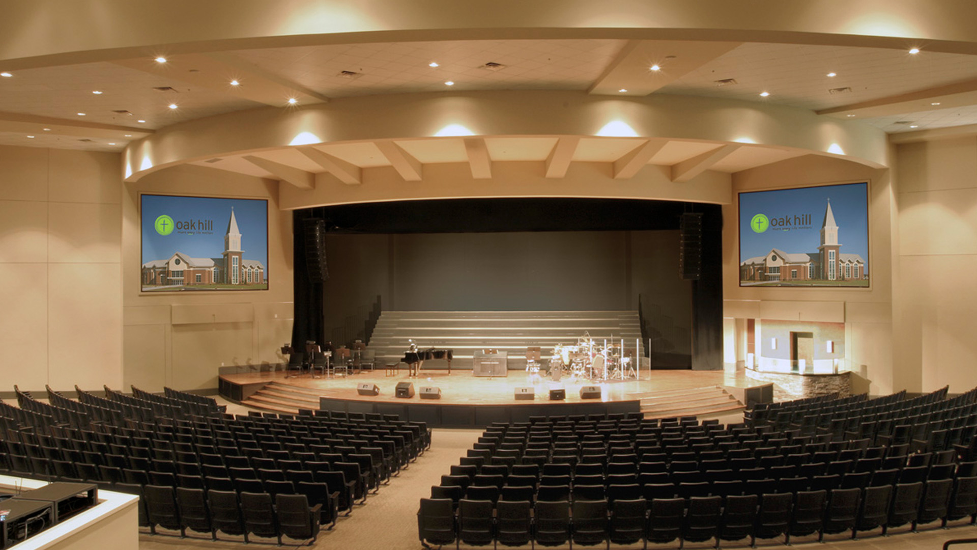
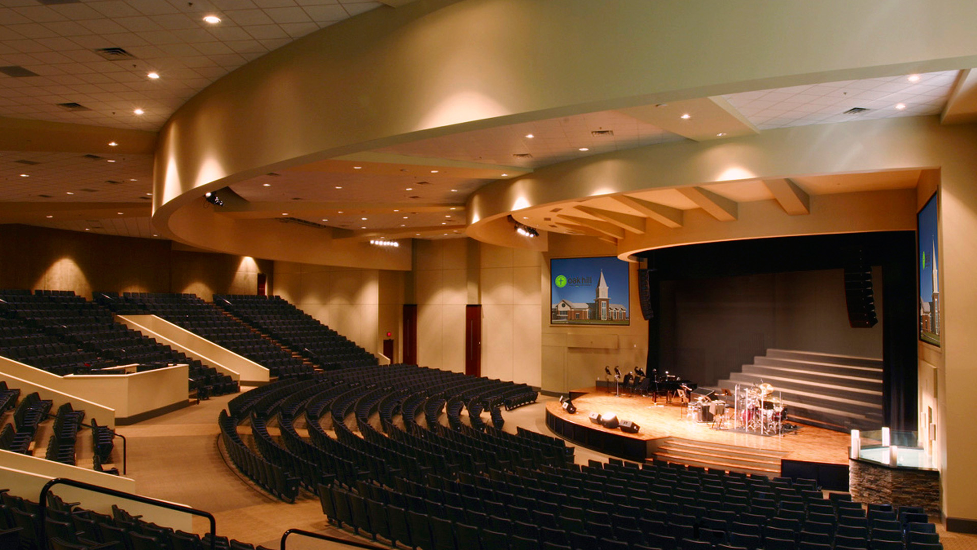
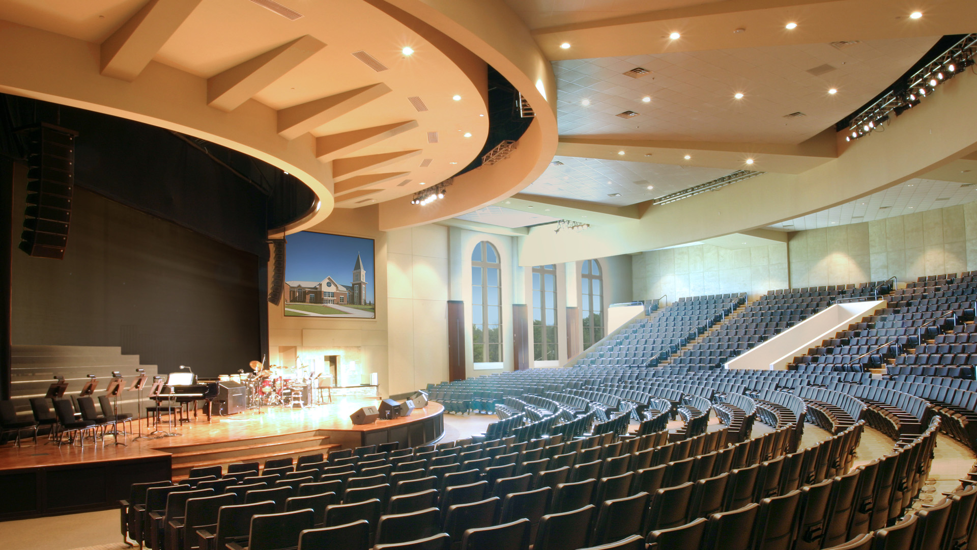
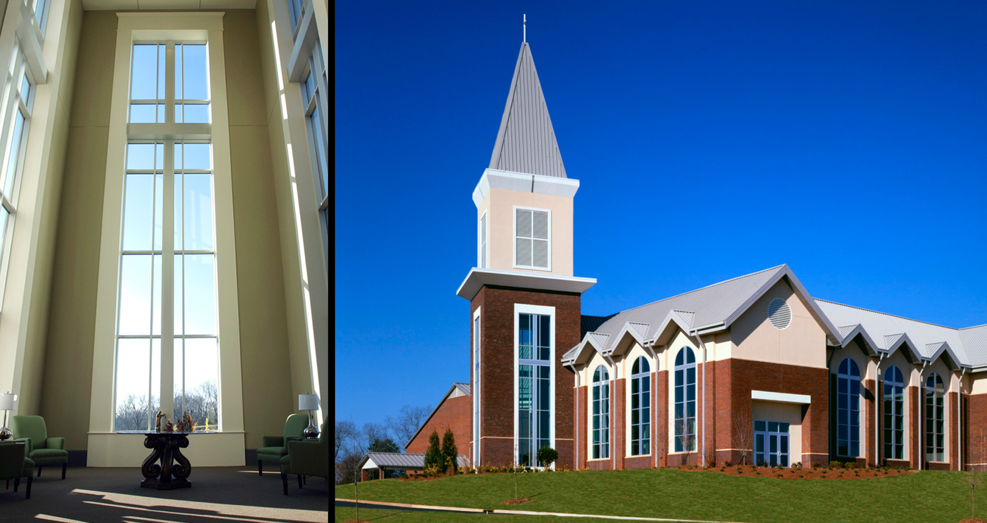

POH+W Architects designed the new sanctuary for Oak Hill Baptist Church. The large stage is embraced by more than 1,950 people and accommodates the church's musical program of a 200-person choir and 10-member music ensemble. The congregation has great views of the projection screens. An elegant baptistry configuration allows for behind-the-scenes entering and exiting.
Concept Sketches:
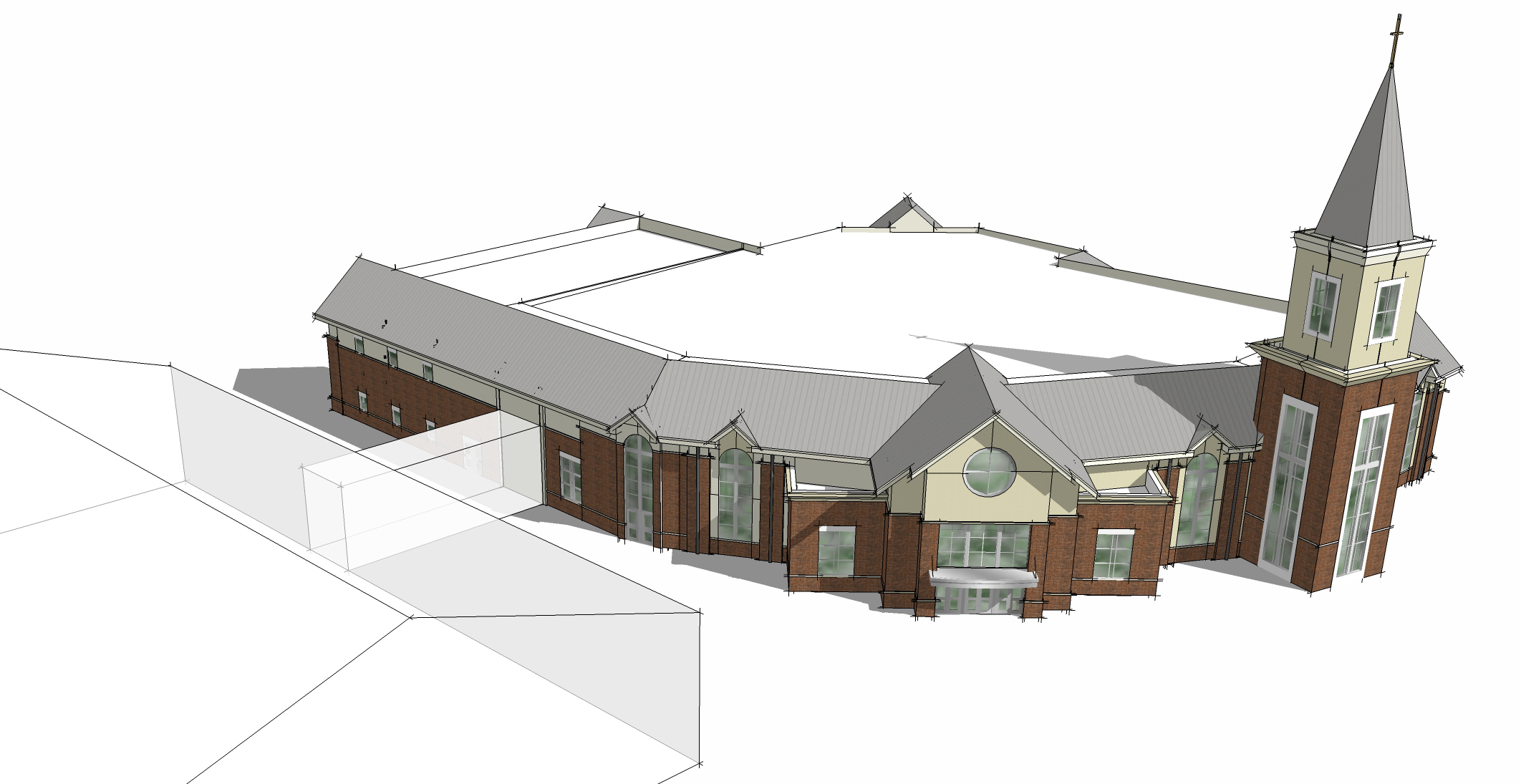
Positioned in a 2-story addition, the education wing has preschool classrooms and adult classrooms. Choir and band members further benefit from a group choir practice room, individual practice rooms, and robe area. The church tower interior, which functions as a prayer room, soars over 45' high.
