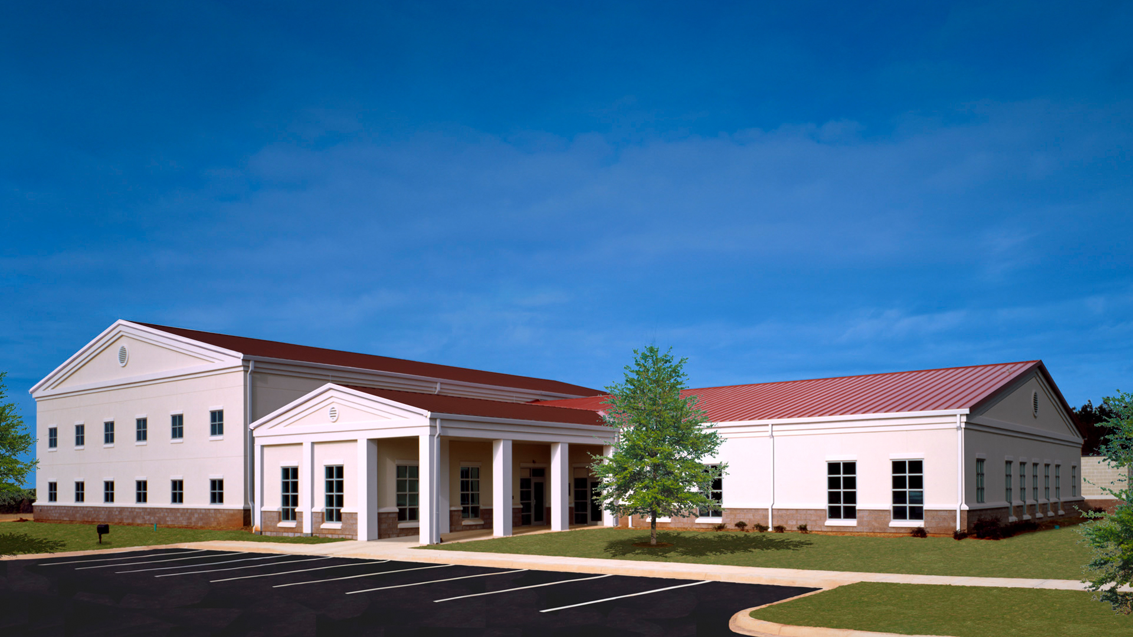
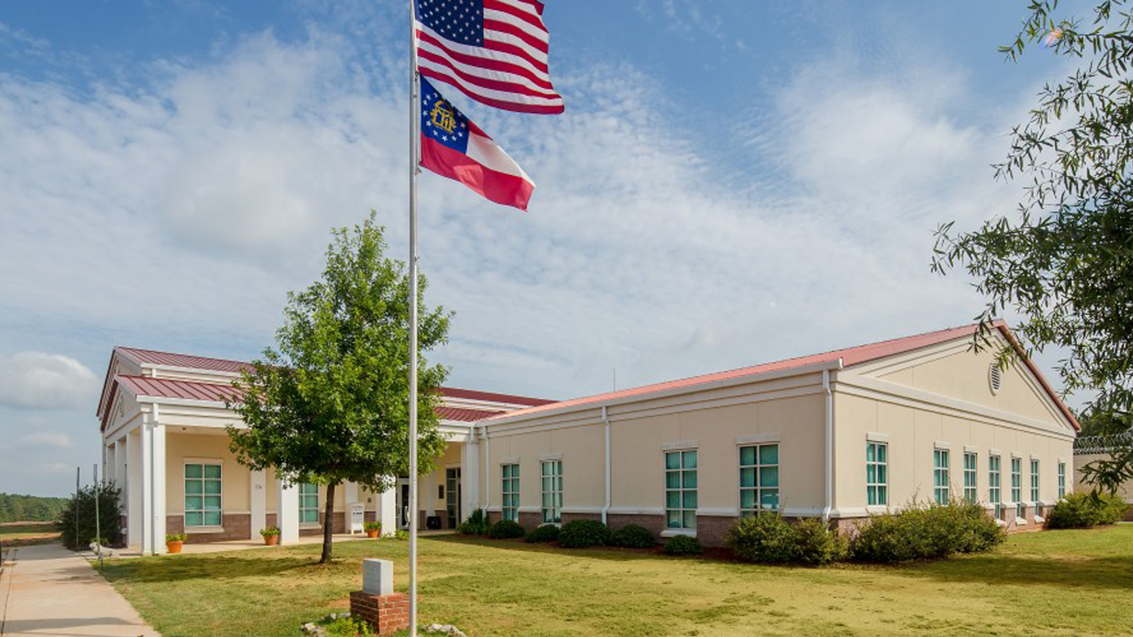
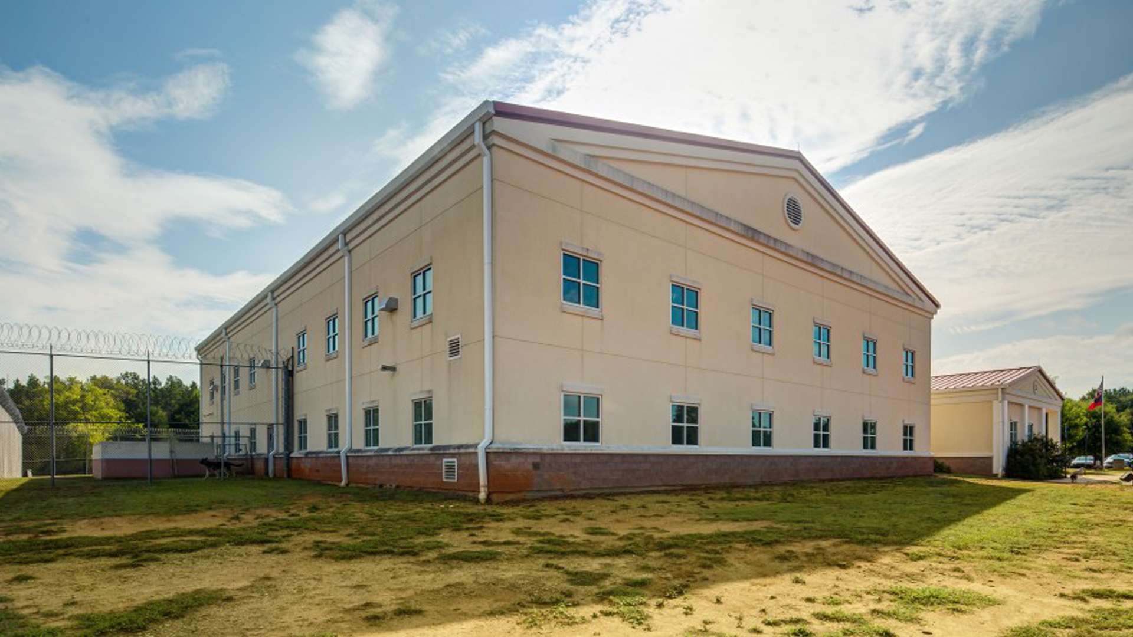
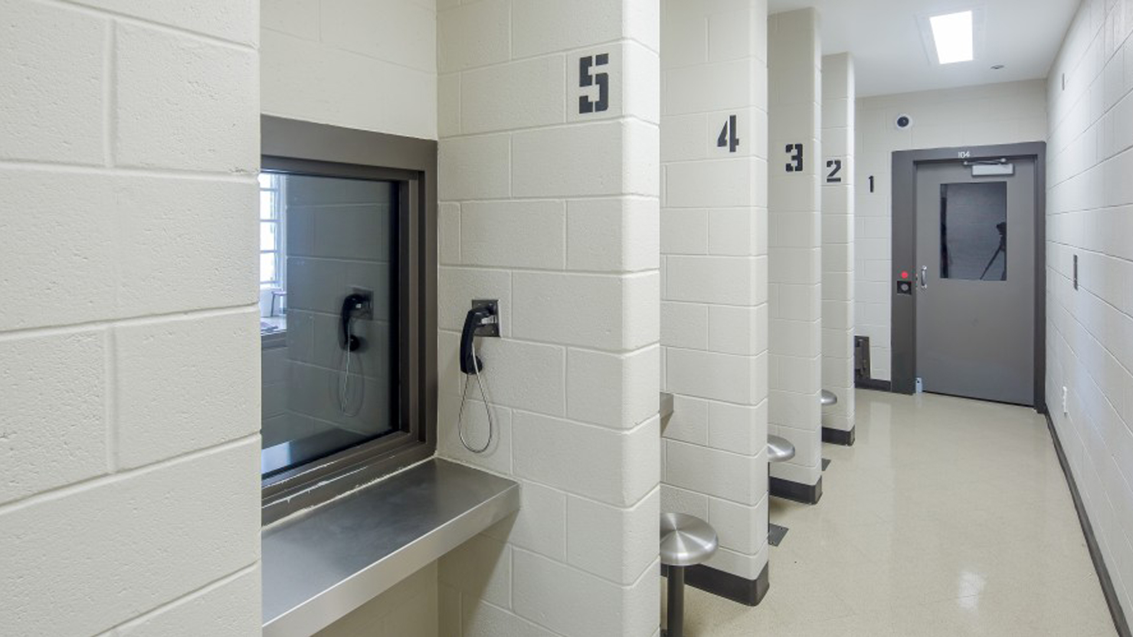
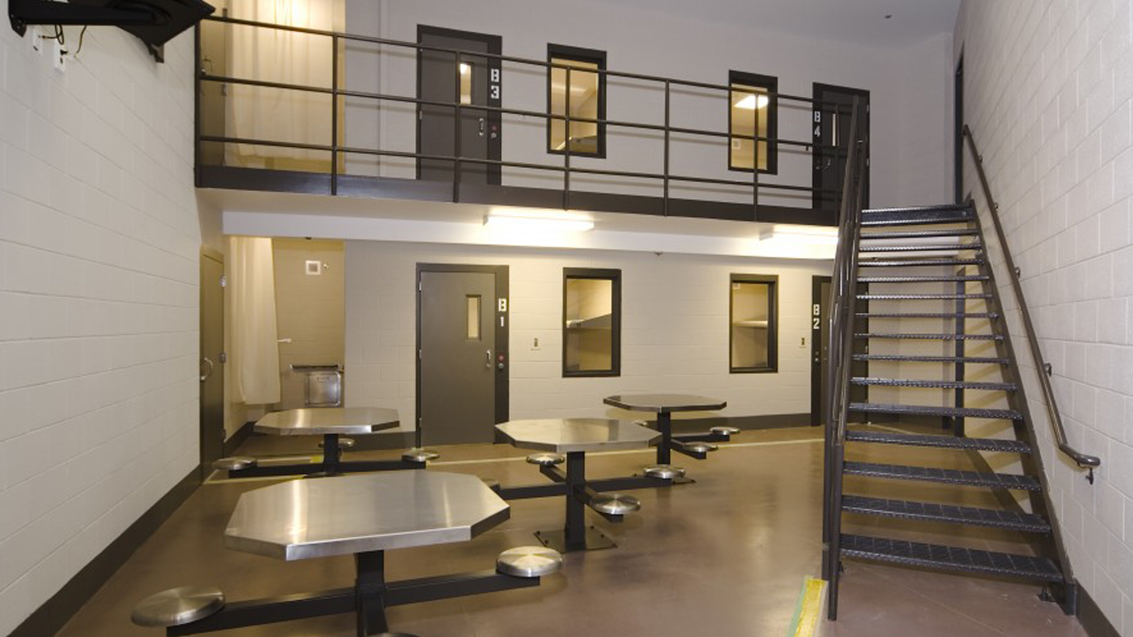

POH+W Architects designed the Oglethorpe County Jail to be an efficient, expandable, podular plan with future expandability. The new 60-bed facility uses a single elevated observation and control tower with unobstructed sightlines to every housing unit. The control tower also includes floor glazing to facilitate vision to the lower Sallyport doors. The efficient configuration employs a rear access chase, allowing scheduled maintenance without affecting the 24/7 operation.
Design Concept Sketch:
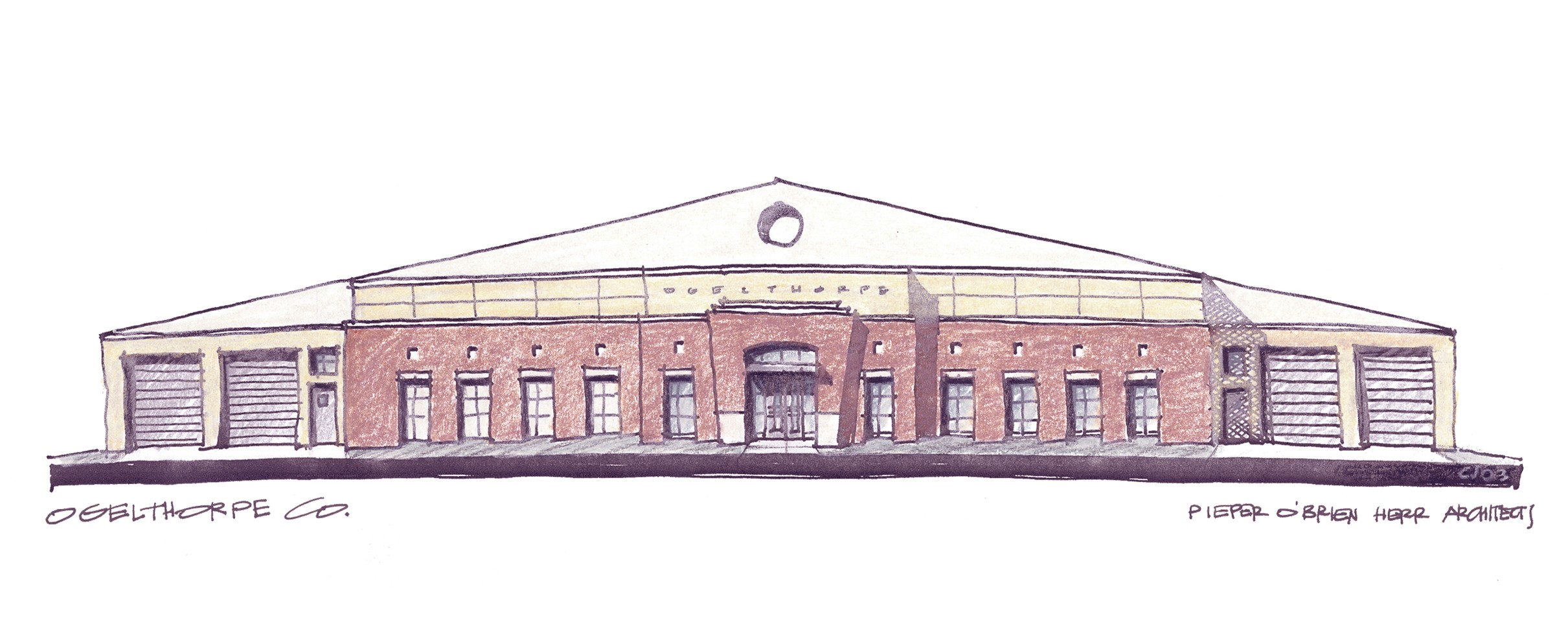
Heightening the jail’s presence in the small county, the building lobby doubles as a community distress/refuge space. The new facility includes, E911 center, 1st arraignment Courtroom, as well as Sheriffs’ offices, booking, medical, visitation, recreation, kitchen and laundry facilities. Sewer was not yet extended to this new site so a large septic field was provided with easy conversion to sewer when it arrives.
Designed to be the springboard for future governmental development on the County’s new 100-plus acre site, the building was designed to set the aesthetic tone for future projects. The pitched roof and temple facades evoke a civic aesthetic to the County’s most important project in decades.
Size
22,000-SF
Services
Architecture
Interior Design
Graphic Design
Project Features
County Jail
60-bed
Rear Access Chase
24/7
E911 Center
1st arraignment Courtroom
Sheriffs’ Offices
Booking
Medical
Visitation
Recreation
Kitchen
Laundry
Content Copyright, All Rights Reserved
POH+W Architects LTD
