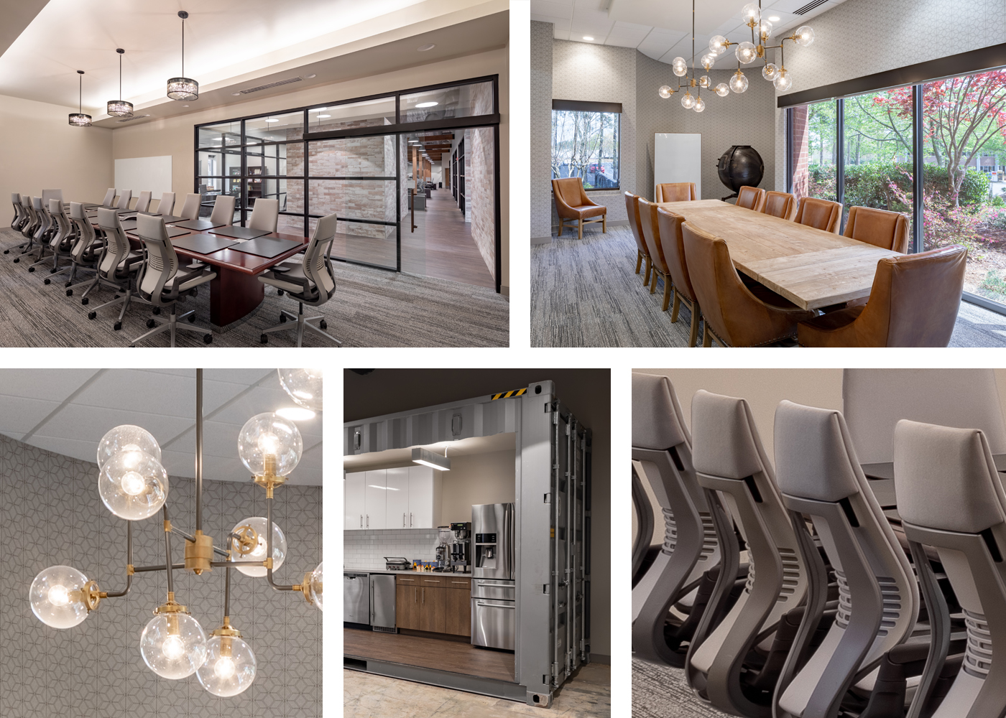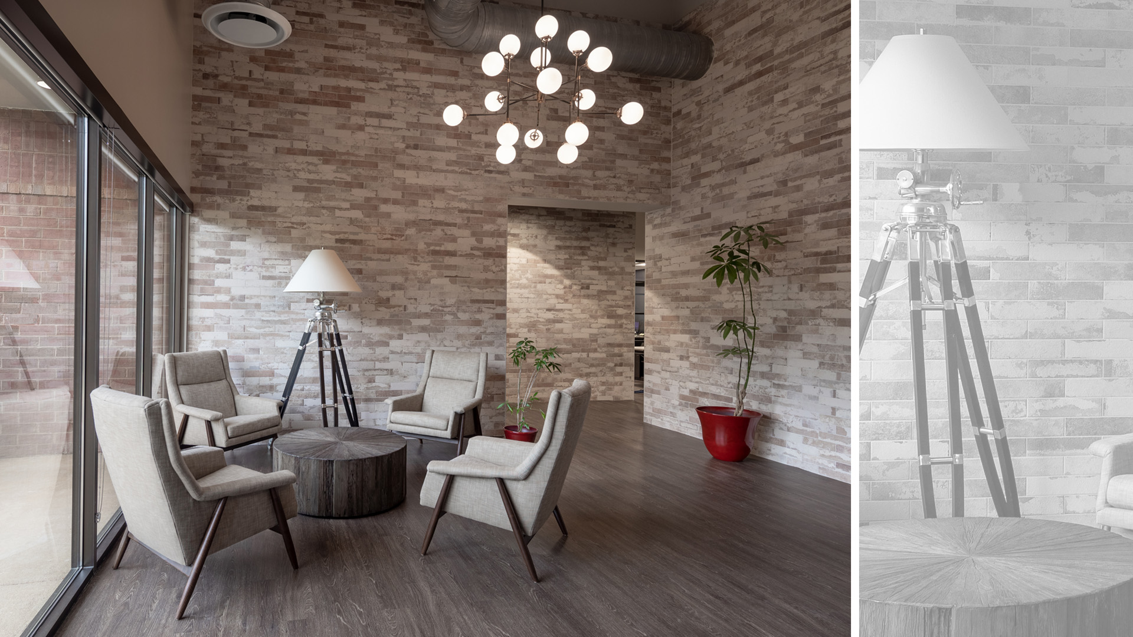
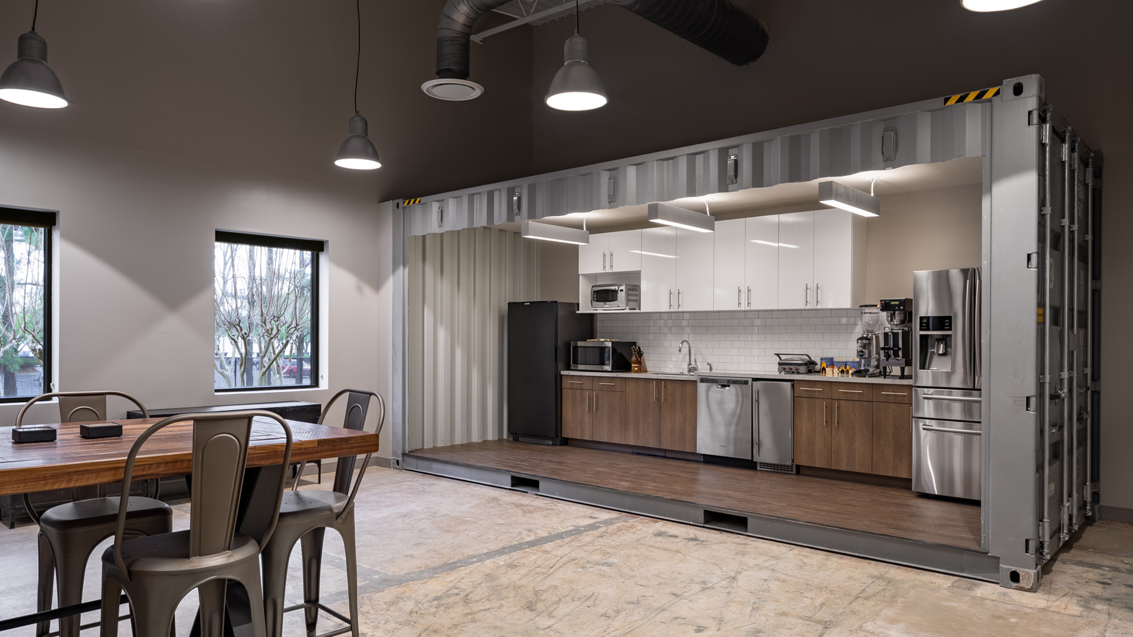
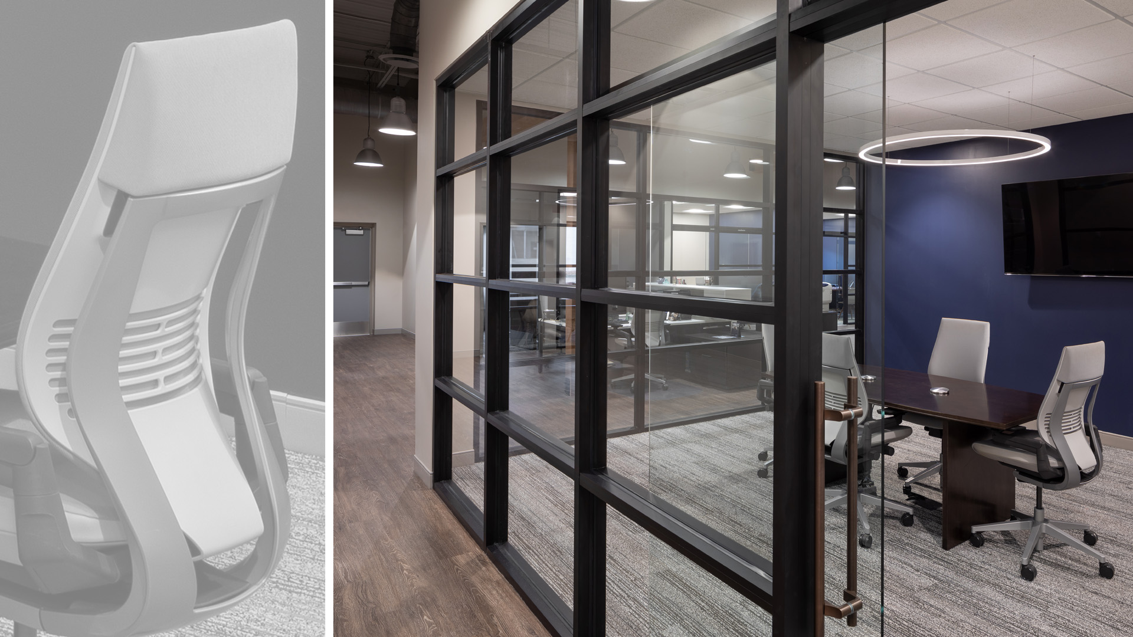
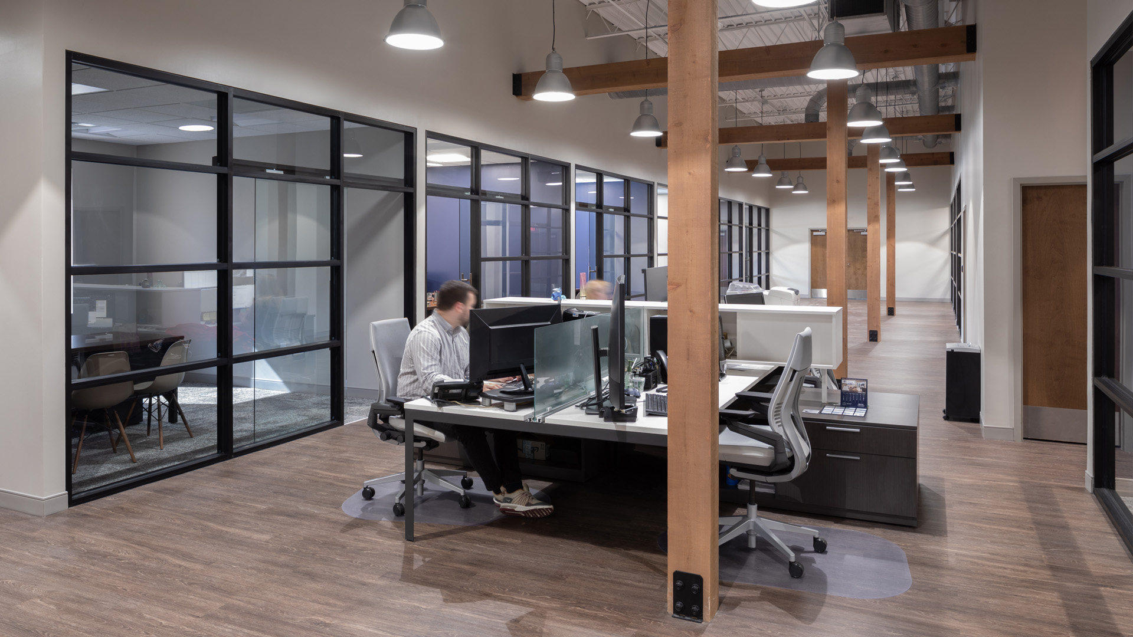

POH+W Architects designed the renovation of an existing office building for the headquarters of One Source Relocation Services, a real estate relocation company located in Roswell, GA. The renovation involved changing a 1990’s building to an open office space with multiple conference rooms, offices, in-house dog play area for employee's pets and future expansion space. The client wanted an industrial, sleek modern feel to the new space with offices that open to a central core space to encourage collaboration. This dated, existing space was totally transformed by adding brick tile to walls, cedar beams and exposed ducting along with offices with sliding storefront doors and walls to give the space a completely open feel. POH+W introduced the unexpected by bringing in a shipping container as a feature in the staff breakroom. The side panel was removed and used to make a canopy over an additional refreshment area. With an indoor dog area for staff to bring their pets to work, this makes for a work environment that is totally first class.
Size
18,074-SF
Services
Interior Design
Project Features
Multiple Conference Rooms
Offices
Shipping Container
Break Room
Refreshment Area
In-house Dog Play Area
Open Workstations
Future Expansion Space
