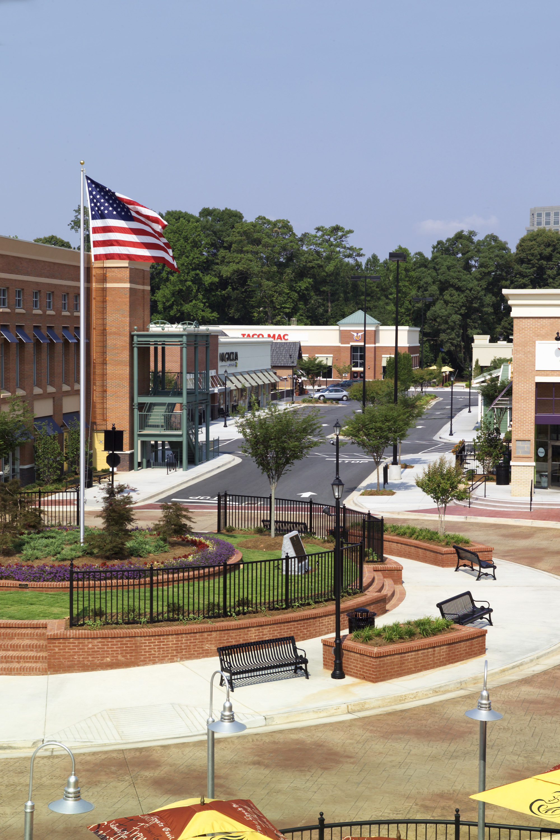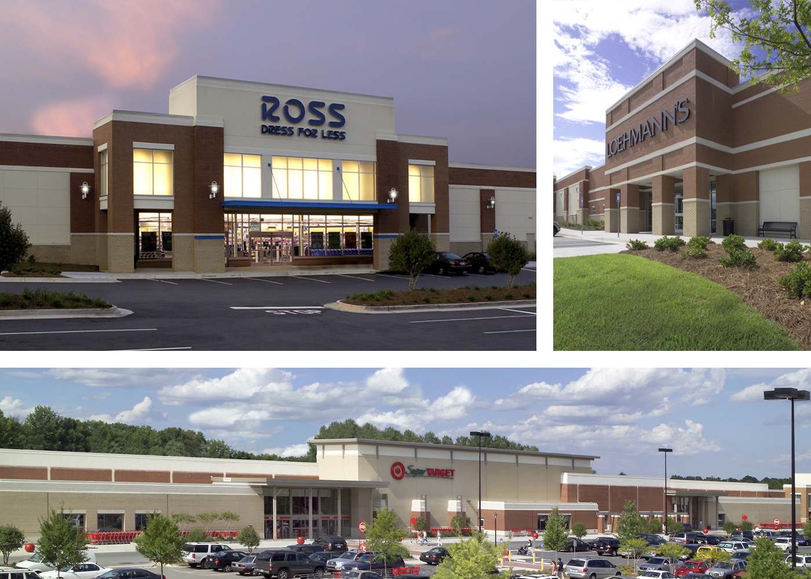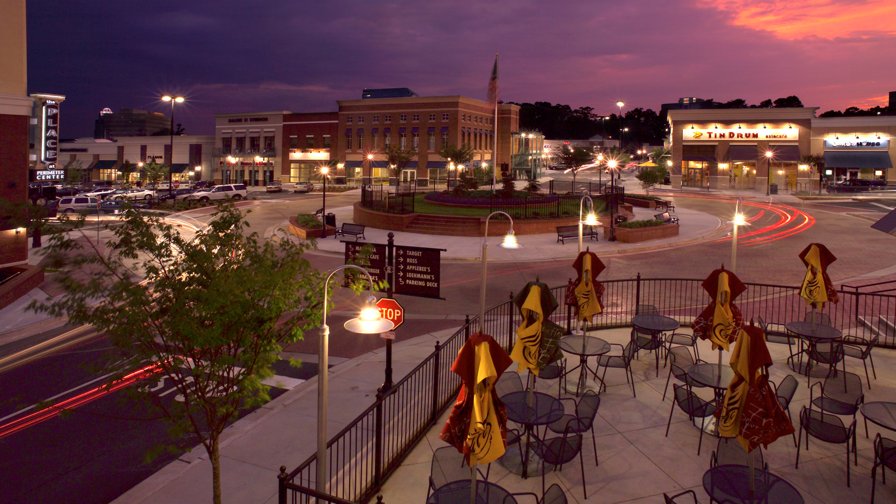
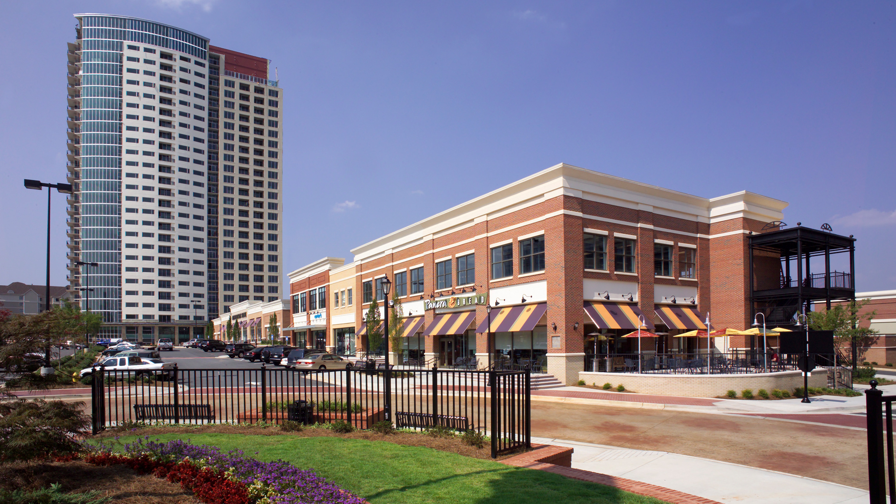
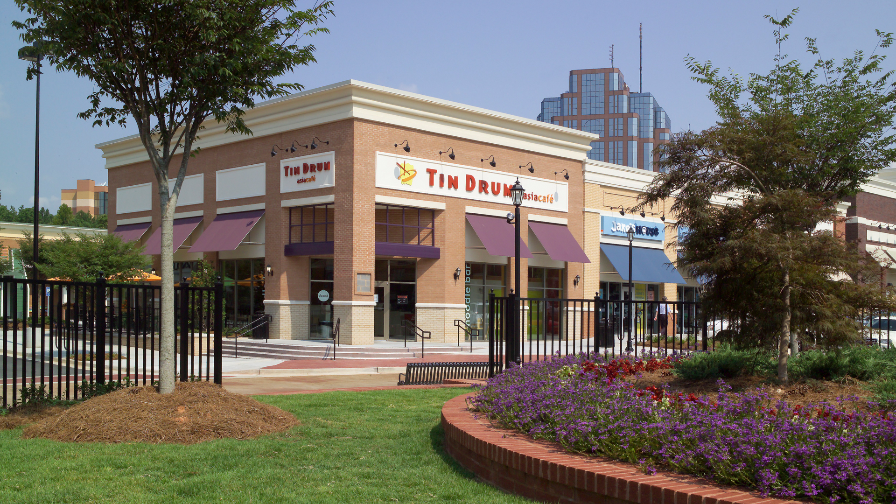
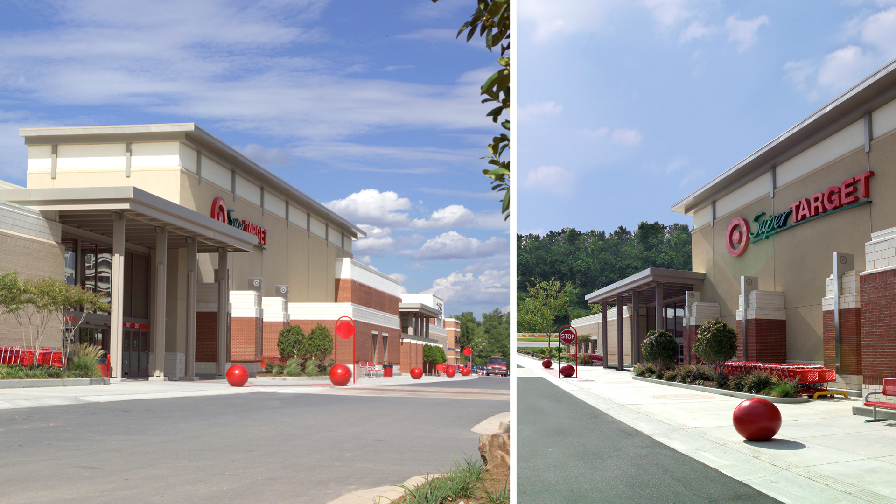
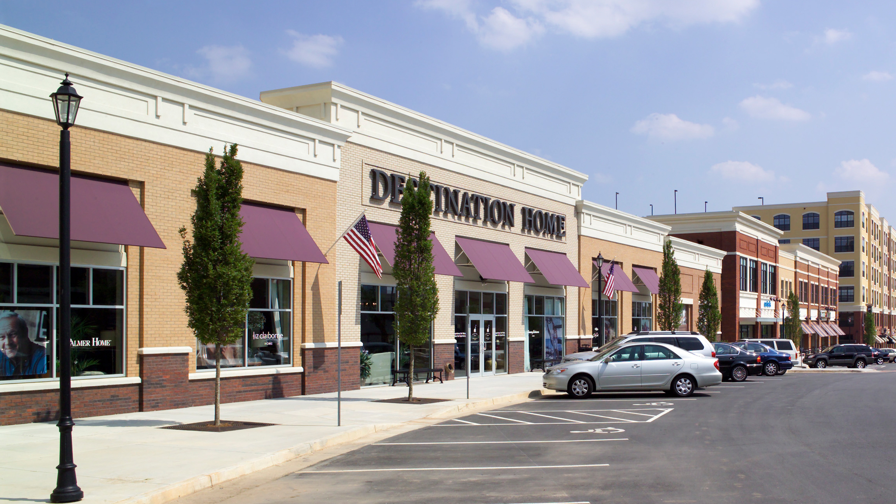
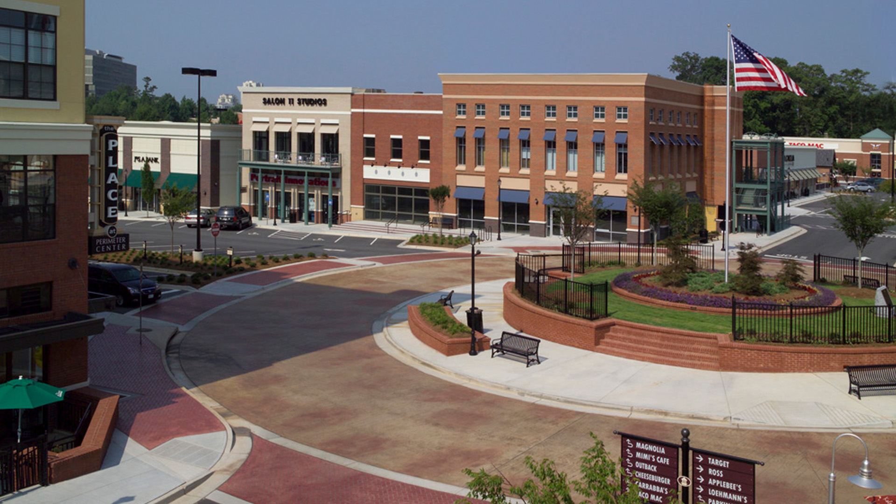

A grand roundabout centralizes the intersection of two streets within this mixed-use development.
Concept Design Sketch:
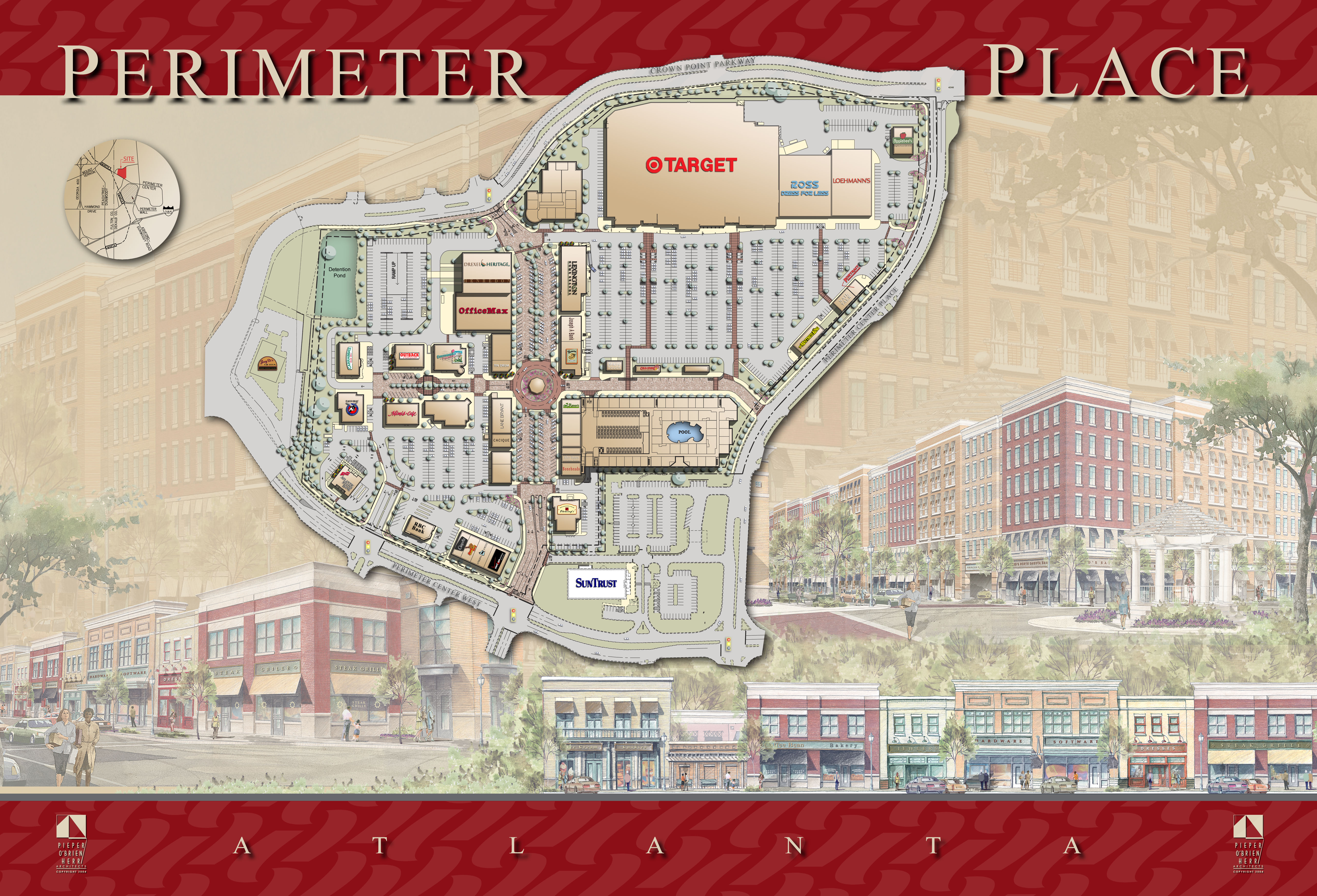
Designed with reminiscent aspects of a 1940's retail district, the design featues two residential buildings, complete with retail and office space to buffer the street edge. The walkable setting combines smaller retailers with national tenants, including Super Target, Office Max, Ross Dress for Less, Destination Home, and Loehmann's, among a series of popular restaurants.
Concept Renderings:
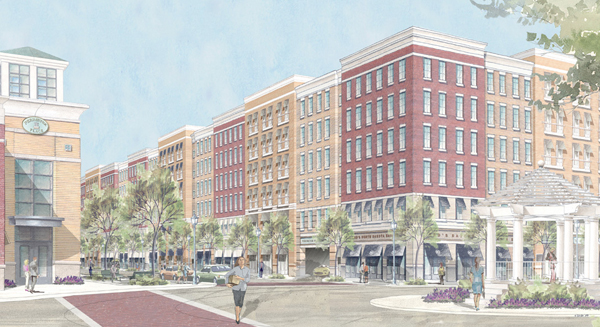
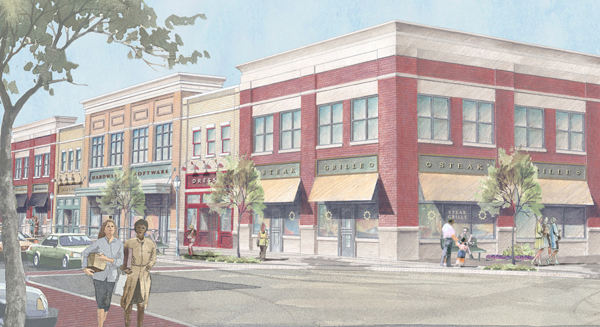
Concept Sketch:

Size
500,000 -SF Retail
10,000 -SF Office Over Retail
Services
Architecture
Interior Design
Graphic Design
Project Features
Mixed-Use
Super Target
Ross Dress for Less
Office Max
Destination Home
Loehmanns
Restaurants
Shops
Office
Apartments
Awards
Building America Award
Livable Center Initiative Achievement Award
Content Copyright, All Rights Reserved
POH+W Architects LTD
Photography; John Williams and
POH+W Architects LTD
