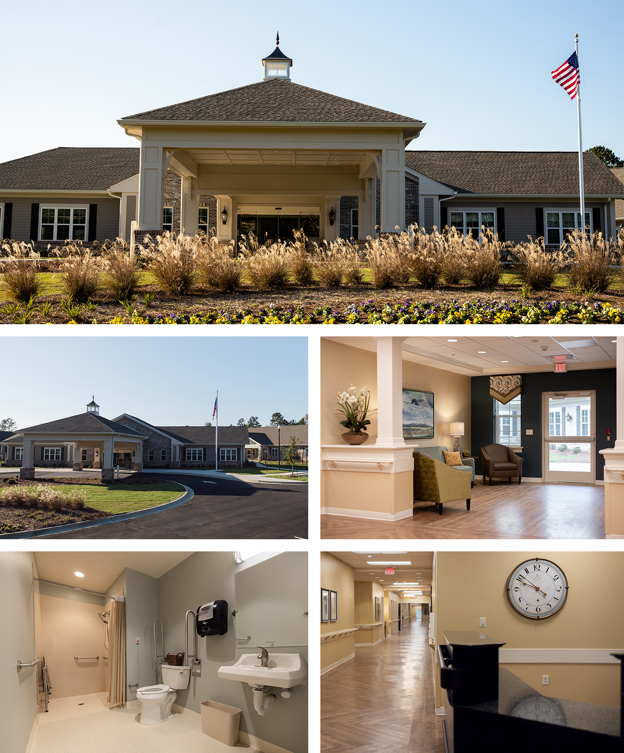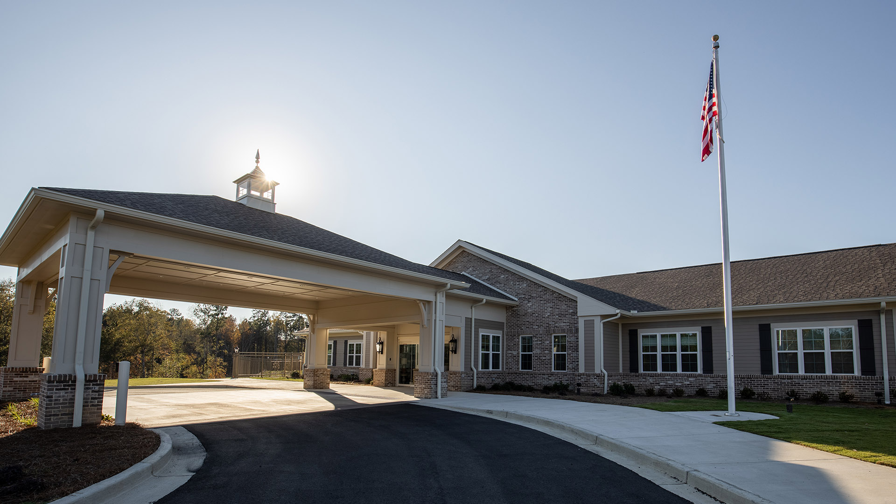
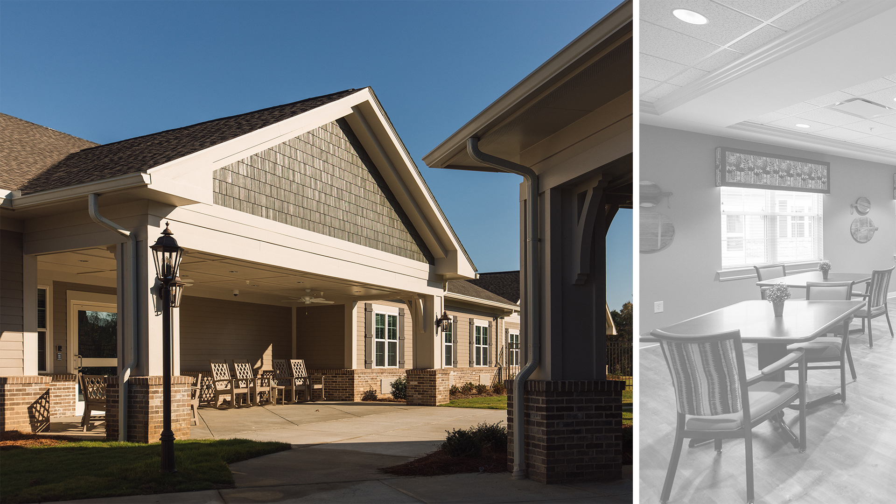
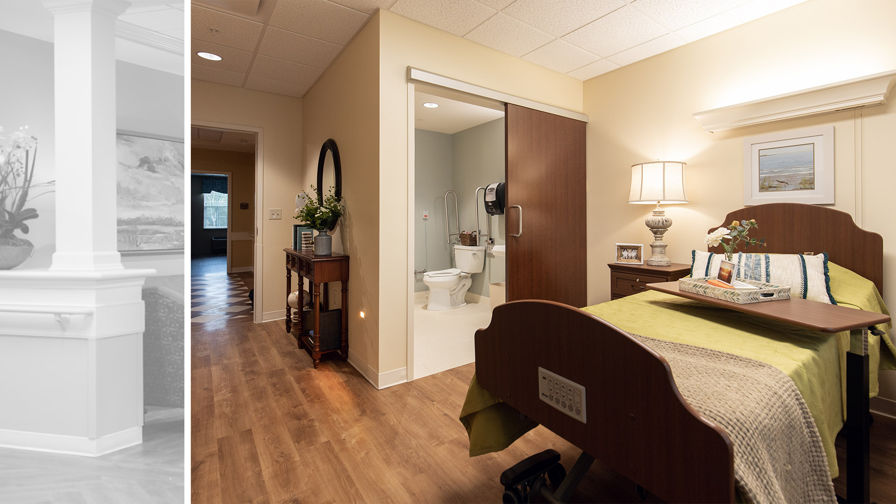
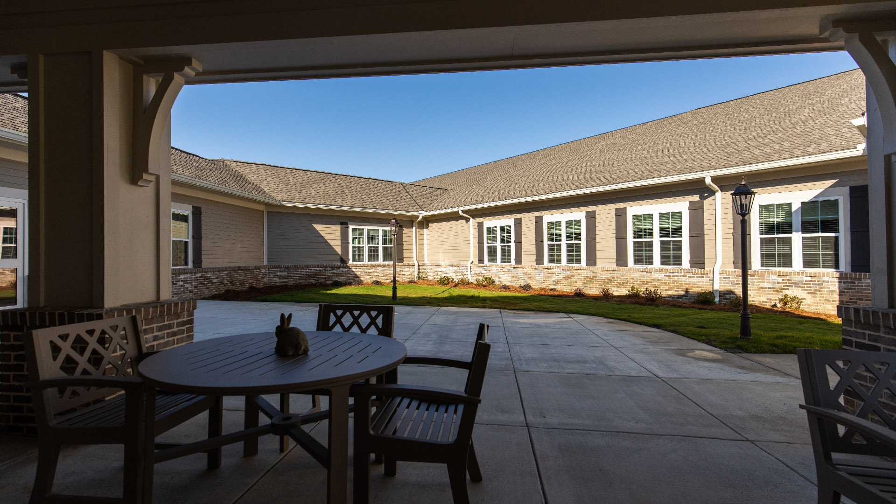
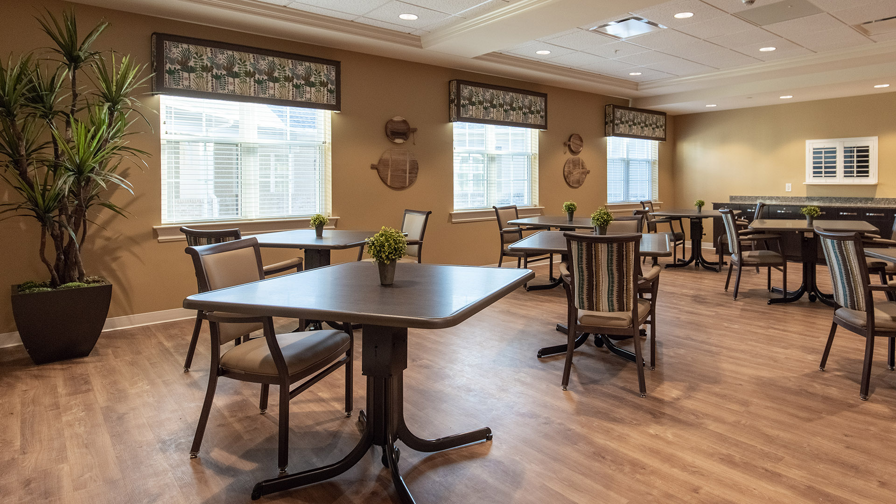
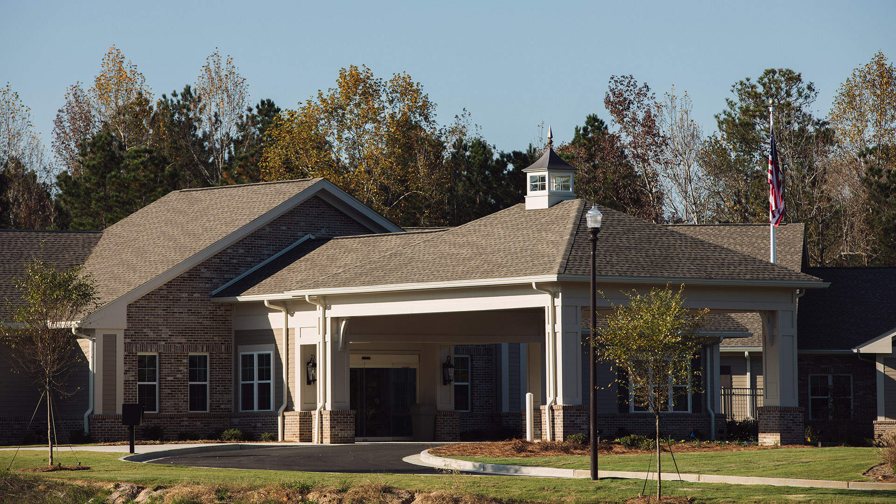
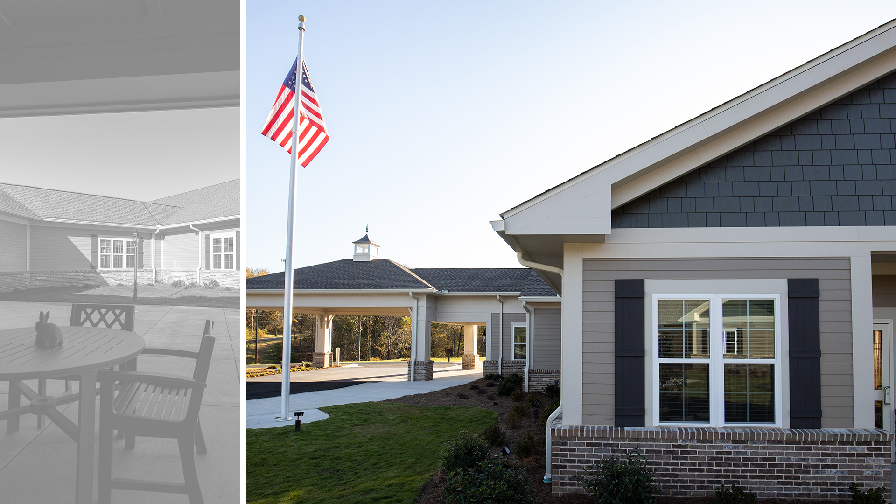

POH+W Architects designed the Ridgecrest Rehab & Skilled Nursing Center. The facility contains 85 patient rooms, customer service areas, nurse charting rooms, spa, salon, and local dining rooms closer to the patients. Prominently located, this enhanced therapy center showcases realistic activity simulation in the residential kitchen, bedroom, and bathroom spaces.
Conceptual Sketch: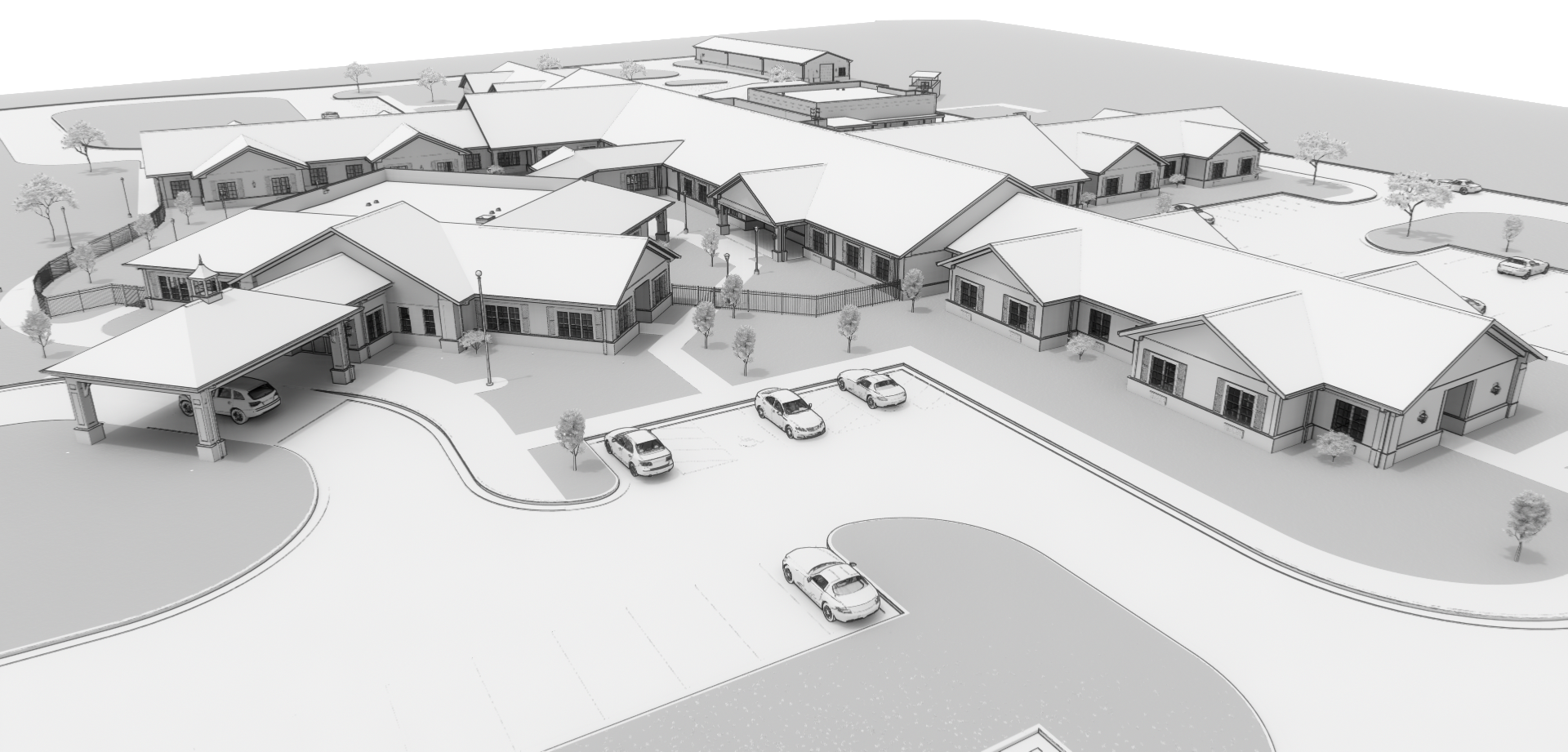
The design encompasses shared and private patient rooms. The private rooms with a shared bath suite offer amenities such as privacy, own window, increased clothing storage, individual climate control, and TV. A separate 4,000-SF Butler type metal building was designed to house storage, maintenance, and a training room. The interiors of these spaces are finished with a warm inviting approach to provide the utmost comfort to the clients.
Concept to Reality:
Size
47,400-SF
Services
Architecture
Interior Design
Graphic Design
Project Features
85 Beds
Skilled Nursing
Customer Service Area
Shared and Private Rooms
Nurse Charting Rooms
Therapy Space/Gym
Dining Rooms
Spa
Salon
POH+W Architects
Graphic Design Studio created the
new Ridgecrest logo.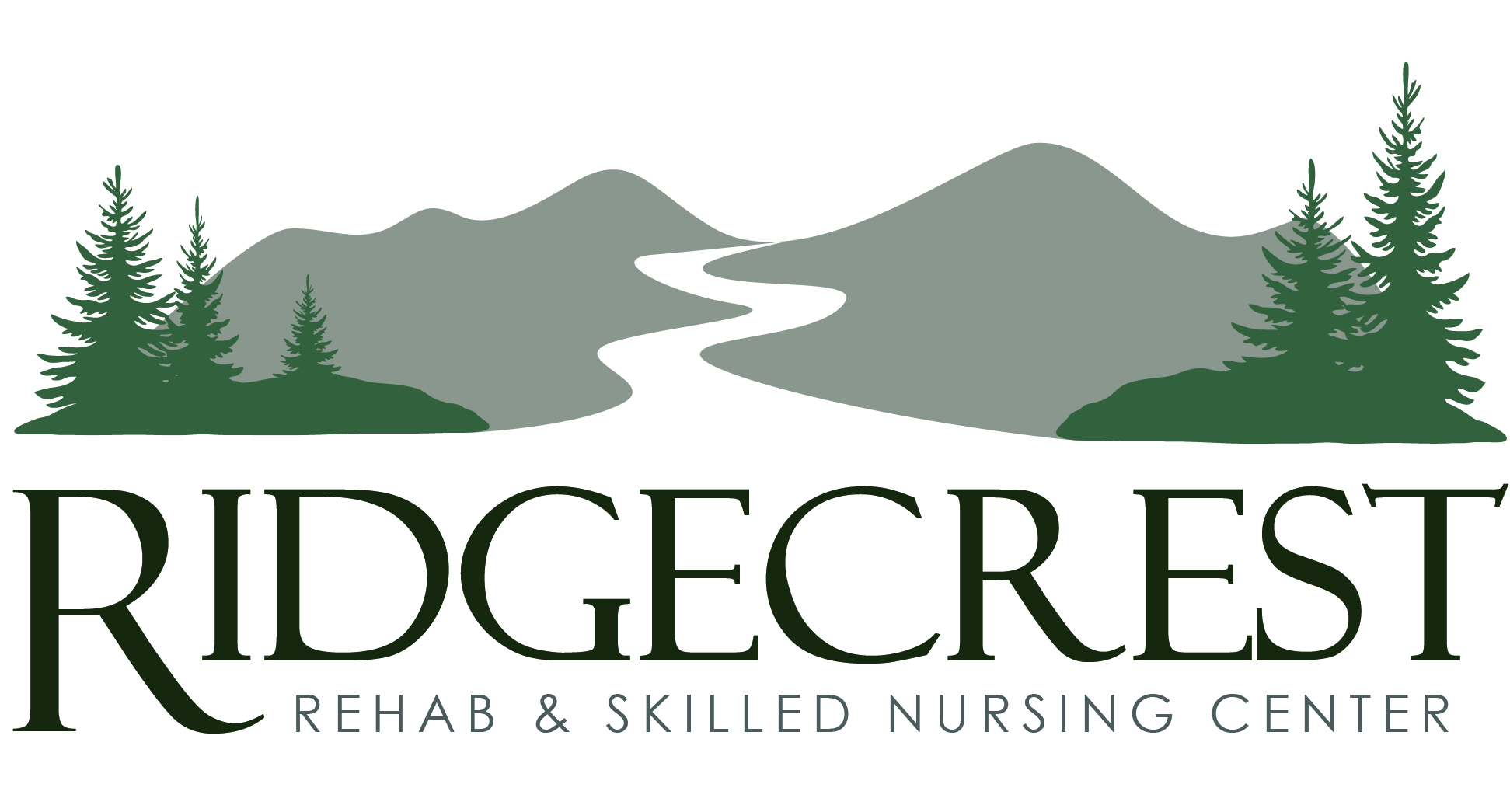
Content Copyright,
All Rights Reserved
POH+W Architects LTD
