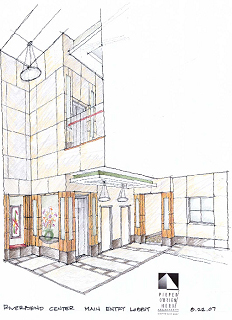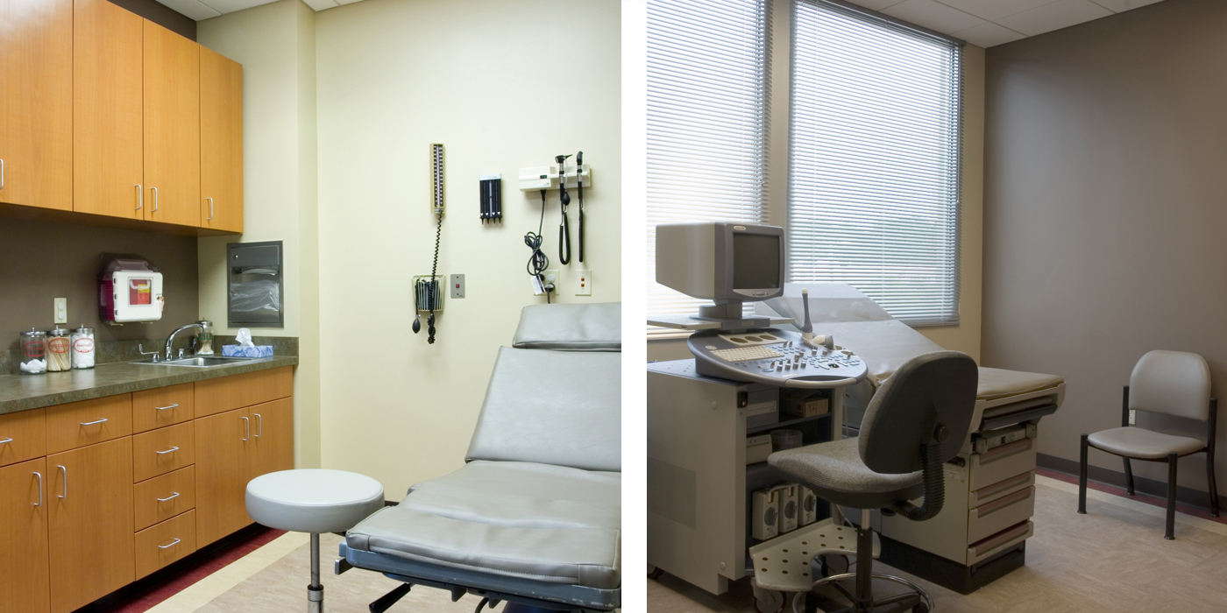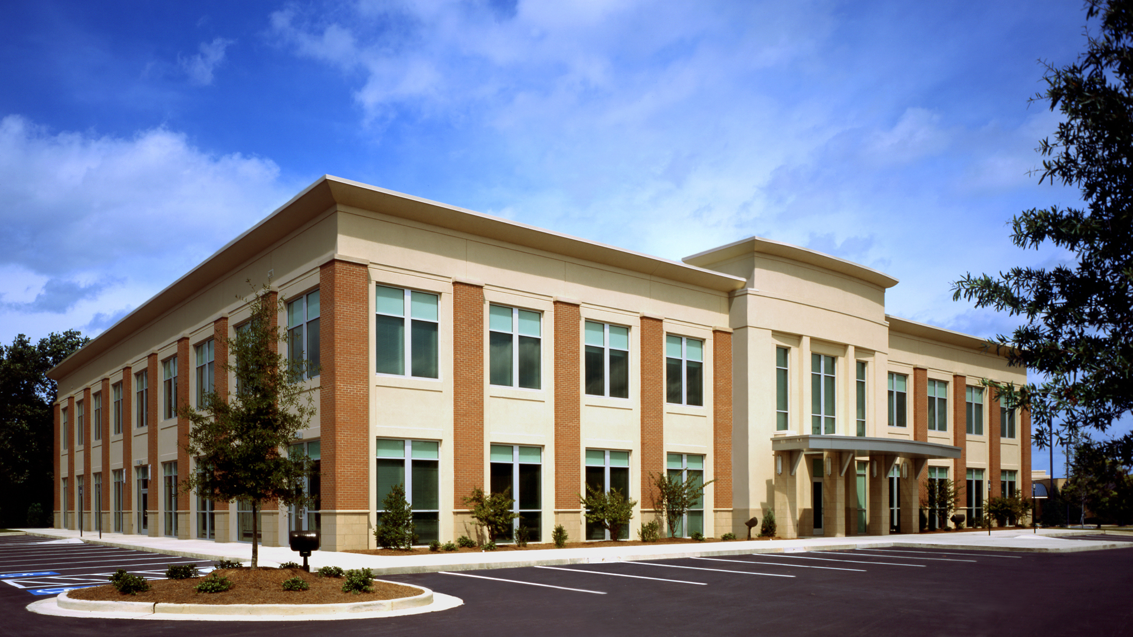
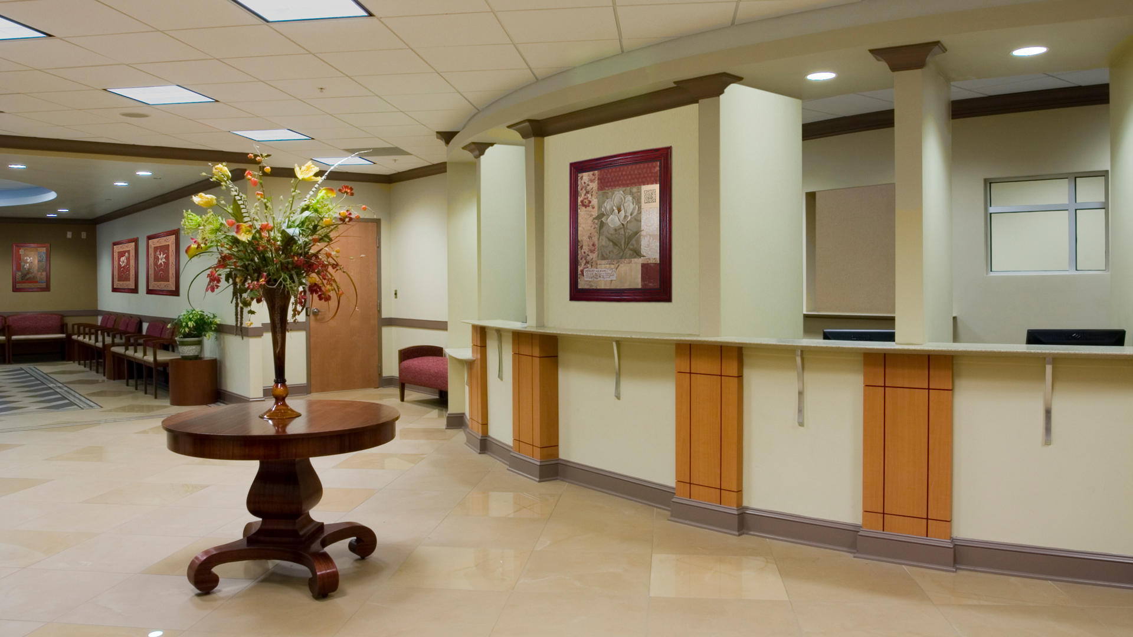
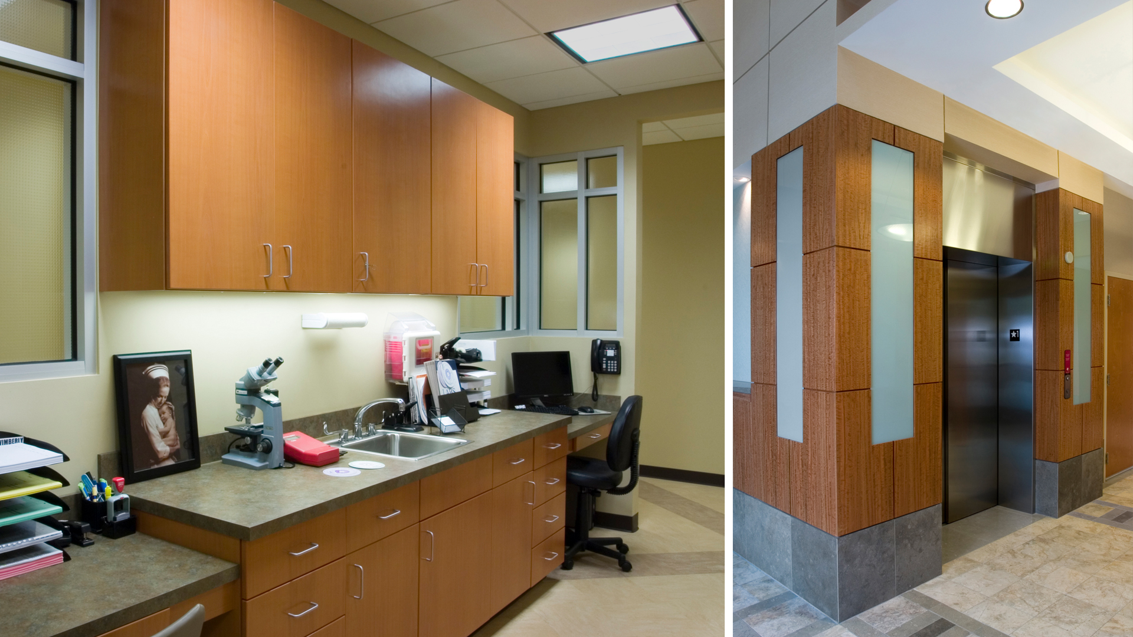
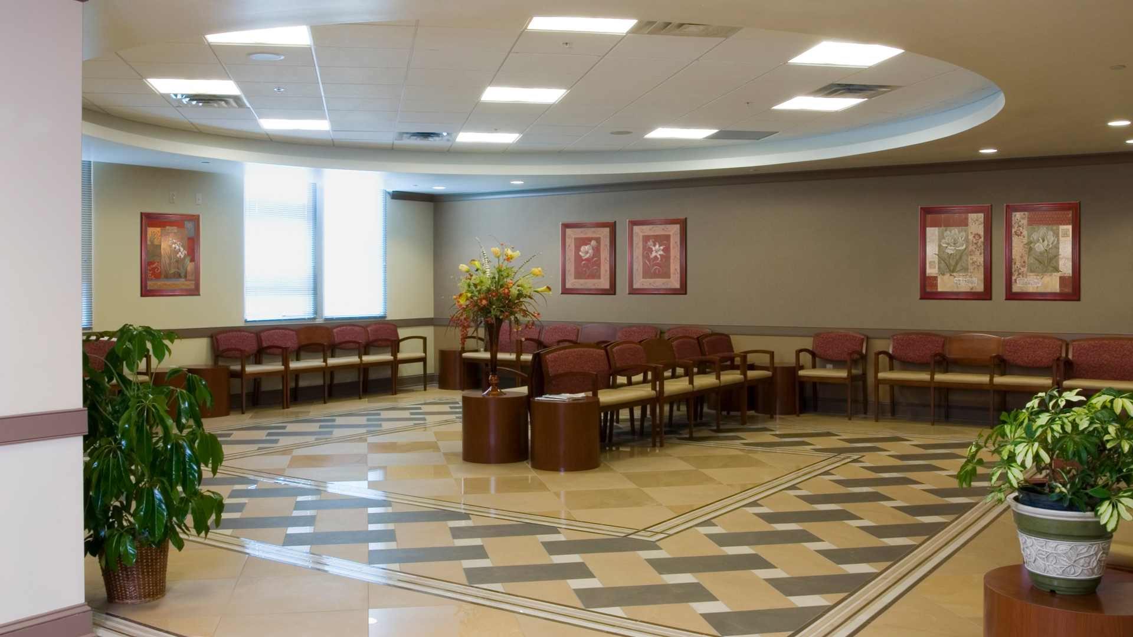

POH+W Architects designed this medical office space that supports an assortment of medical practices. The flexible design accommodates each practices’ day to day operations. The warm tones curated in the design encourage comfort for incoming patients.
Concept Model:
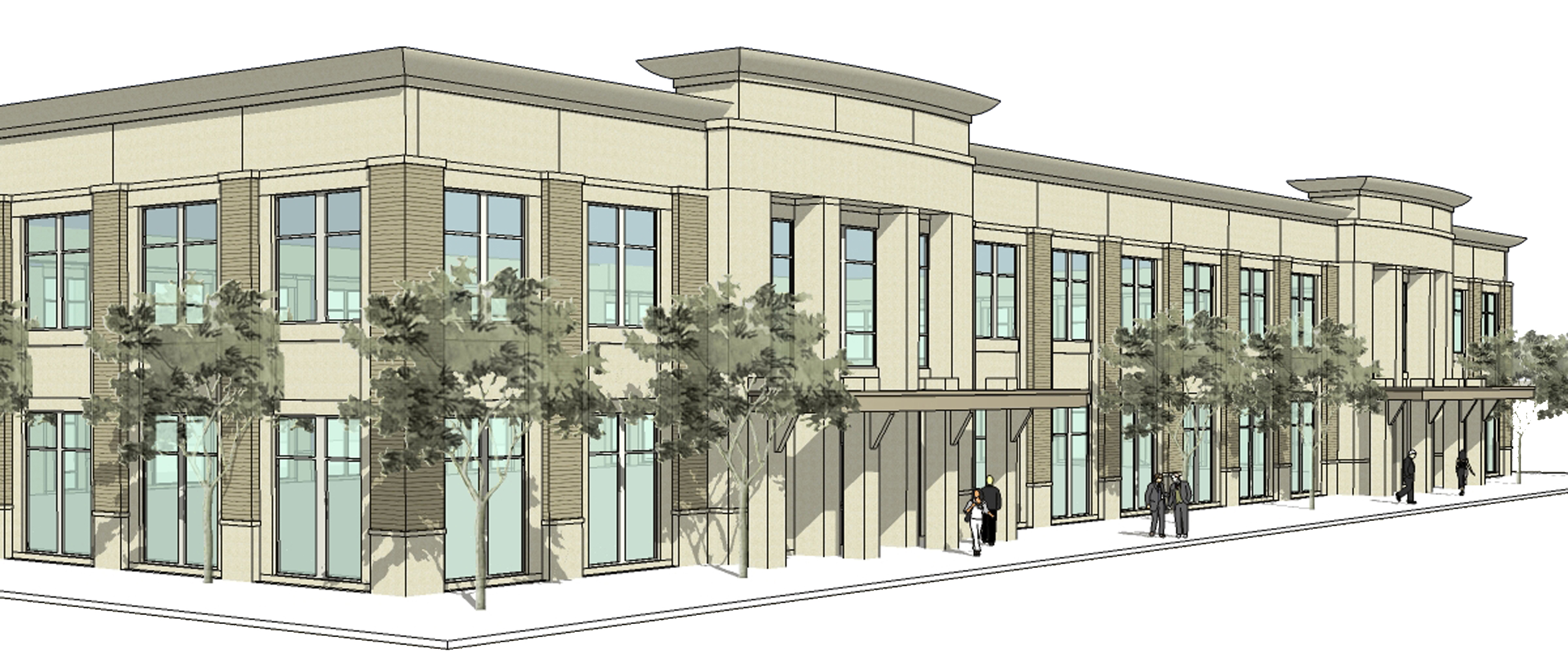
The entire second floor houses an OB/GYN practice that sees a large volume of patients per day. The floor hosts 18 exam rooms, two ultrasound rooms, and additional support space anchored by a large reception area. Splitting the first floor with a family practice, Quest Diagnostics houses a blood laboratory that performs diagnostic testing and services. The site features access-controlled employee parking and patient parking positioned for convenience.
.jpg)
Size
44,000-SF
Services
Architecture
Interior Design
Graphic Design
Project Features
Nurses station
Exam Rooms
Ultrasound Rooms
Two Procedure Rooms
Outpatient
Labs
Content Copyright, All Rights Reserved
POH+W Architects LTD
Concept Sketch:
