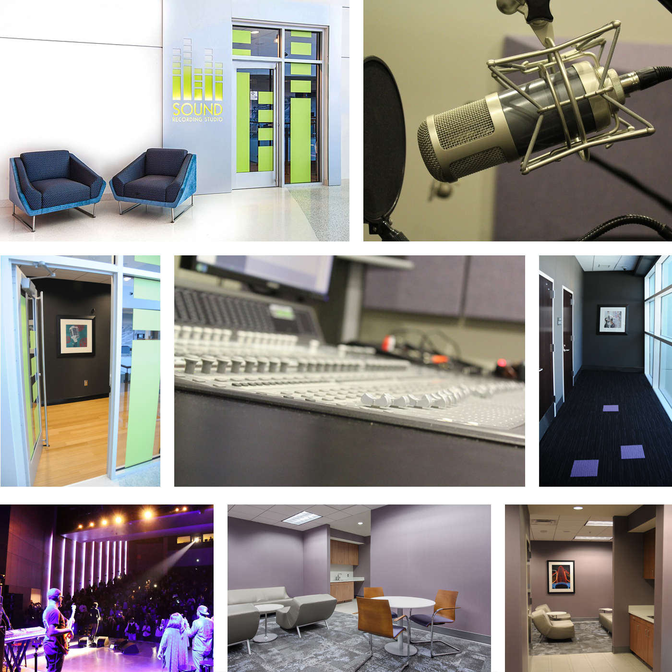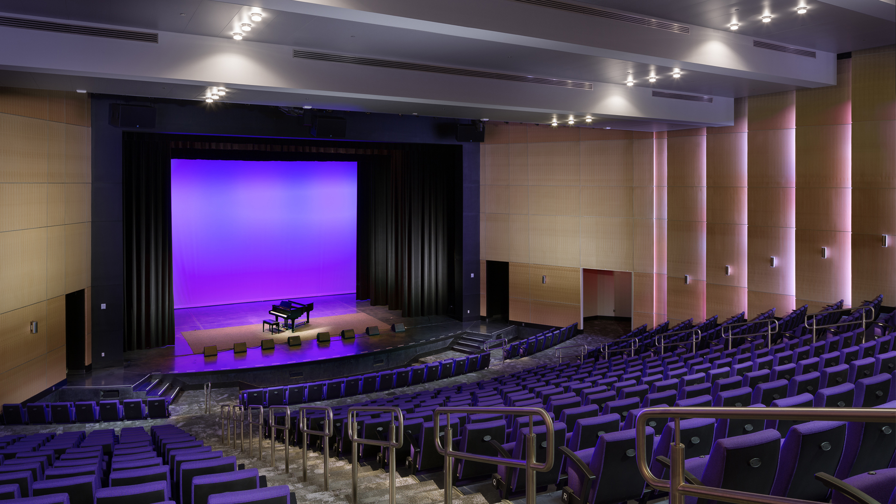
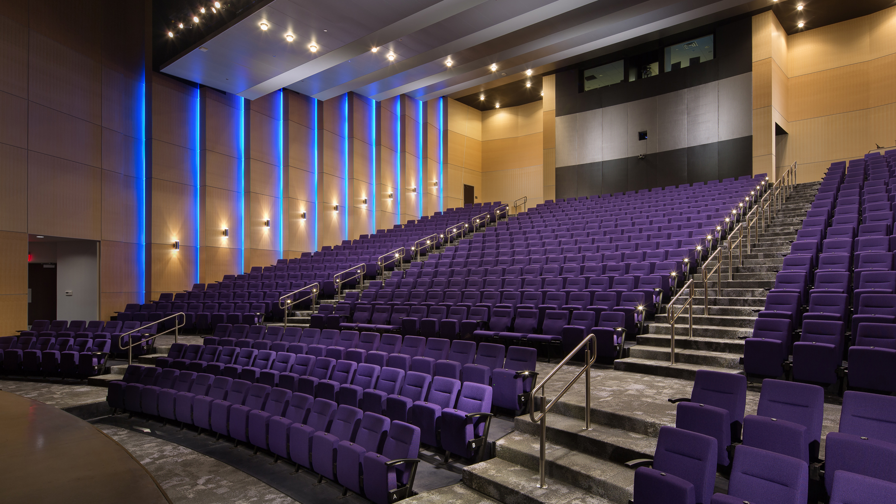
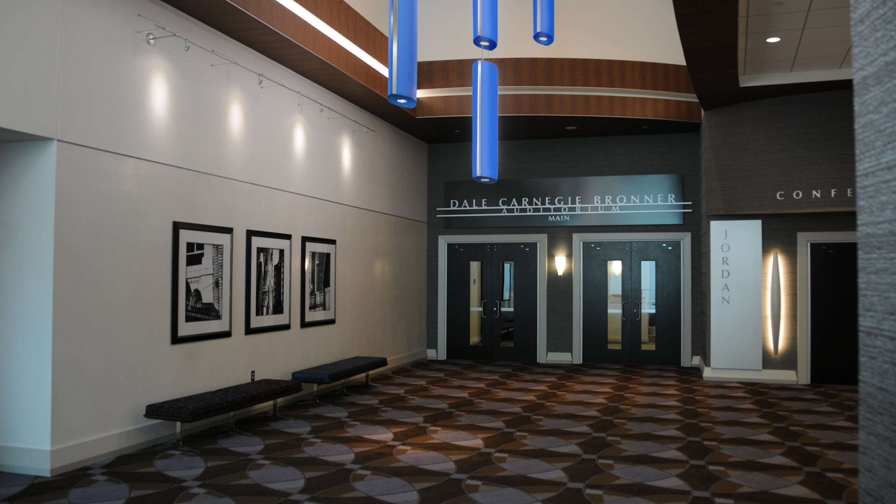
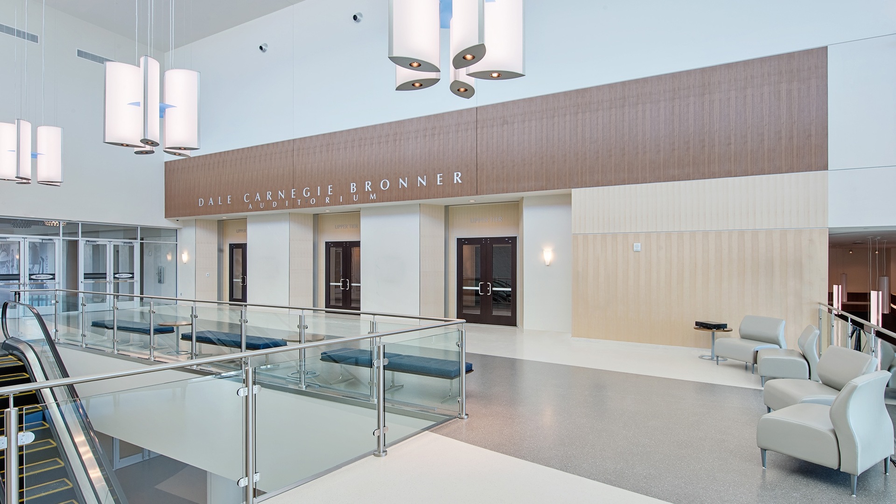
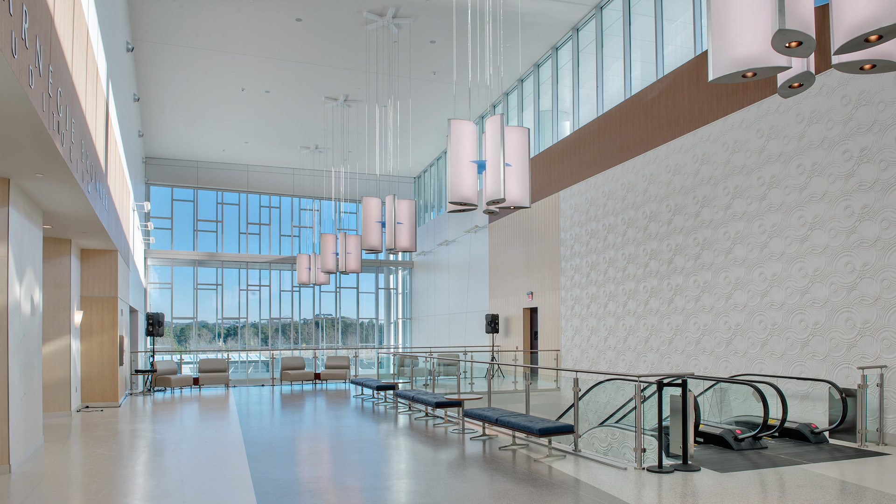
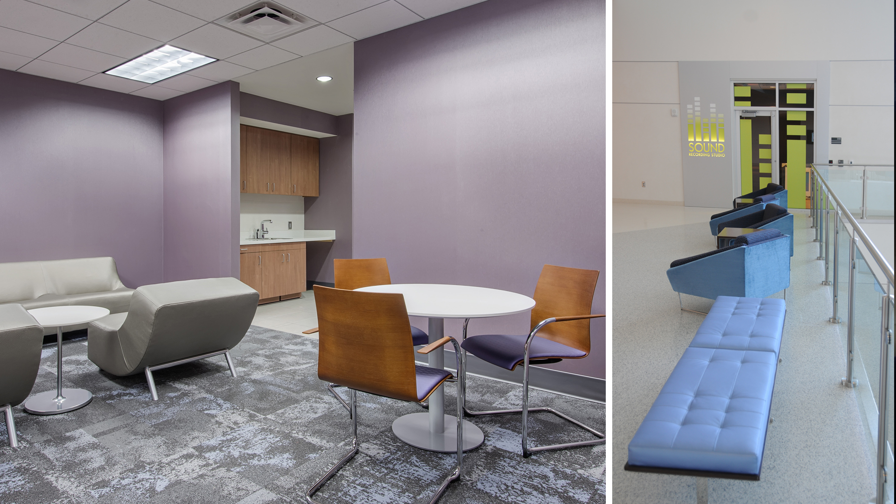

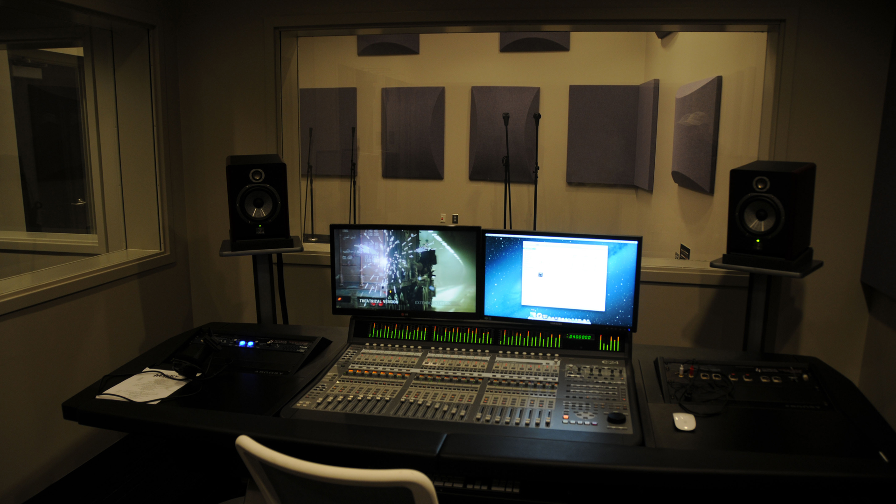

The Dale Carnegie Bronner Auditorium is an impressive, 600-seat performance venue. With the flexibility to host a variety of performance types, the large auditorium is intimate for the performers and has great viewing for every seat in the house. The back-stage areas are large for stage sets and is positioned with direct access to the loading dock. Performers get prepared in two well-appointed green rooms. The elevated control room has separate stations for lighting and sound control. A state of the art LED lighting system gives show producers ultimate control over the auditorium environment.
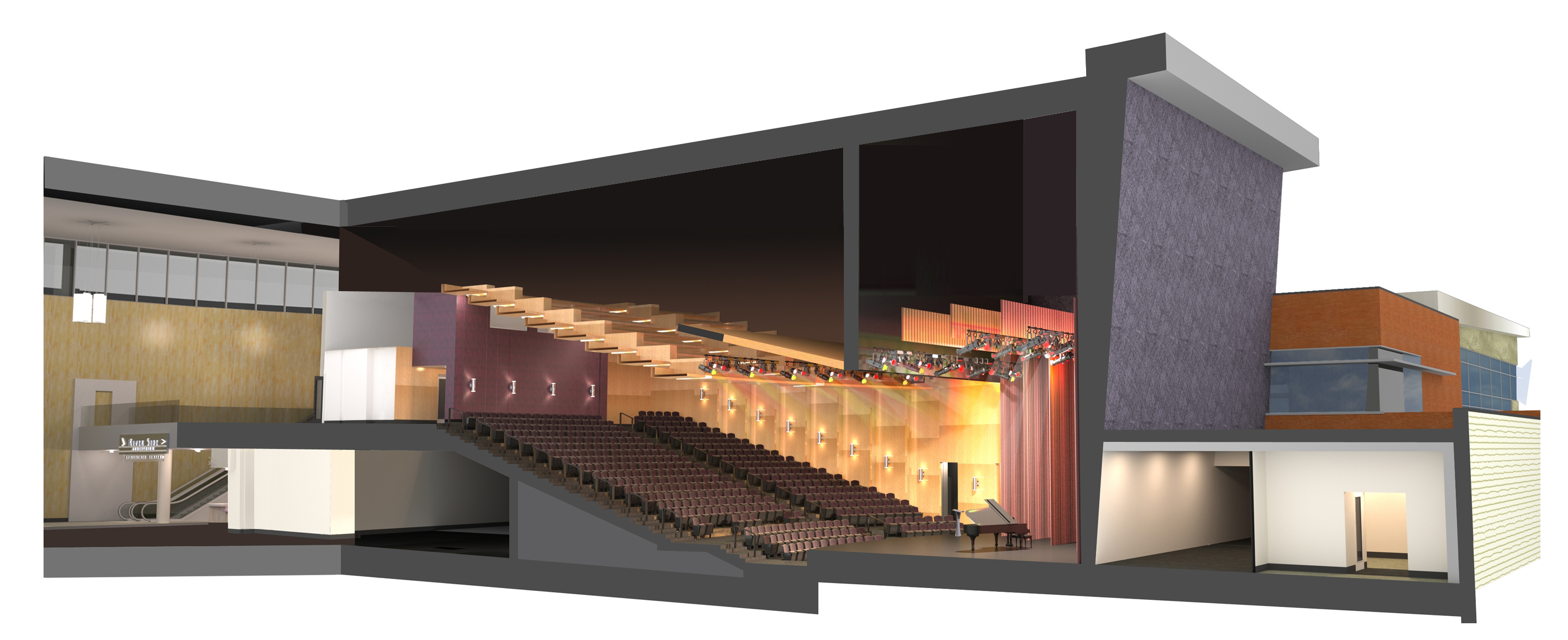
The Sound Recording Studio is a place for aspiring artists to hone their craft in professional studio. The flexible studio space has acoustically-treated floors, walls and ceiling and is linked to the engineer’s booth with state-of-the-art mixing and recording equipment. The studio space is positioned in an underserved part of the community.
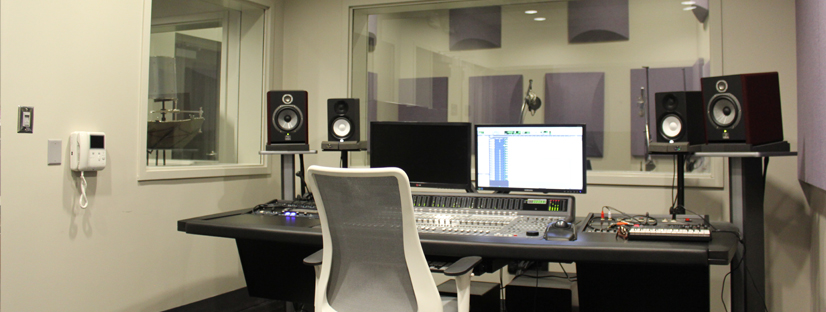
Size
20,000-SF
Services
Architecture
Interior Design
Graphic Design
Project Features
600-seat auditorium
Backstage
Green rooms
Control room
Recording studio
Awards
AIA Georgia - People’s Choice Award
ENR Award of Merit
CMAA Project of the Year
CMAA Program Management Award
CMAA Constructed Value Less Than $50M
AGC Build Georgia Award – 1st Place

Content Copyright, All Rights Reserved
POH+W Architects LTD
Photography; Jim Roof Creative, Inc.
and POH+W Architects LTD
