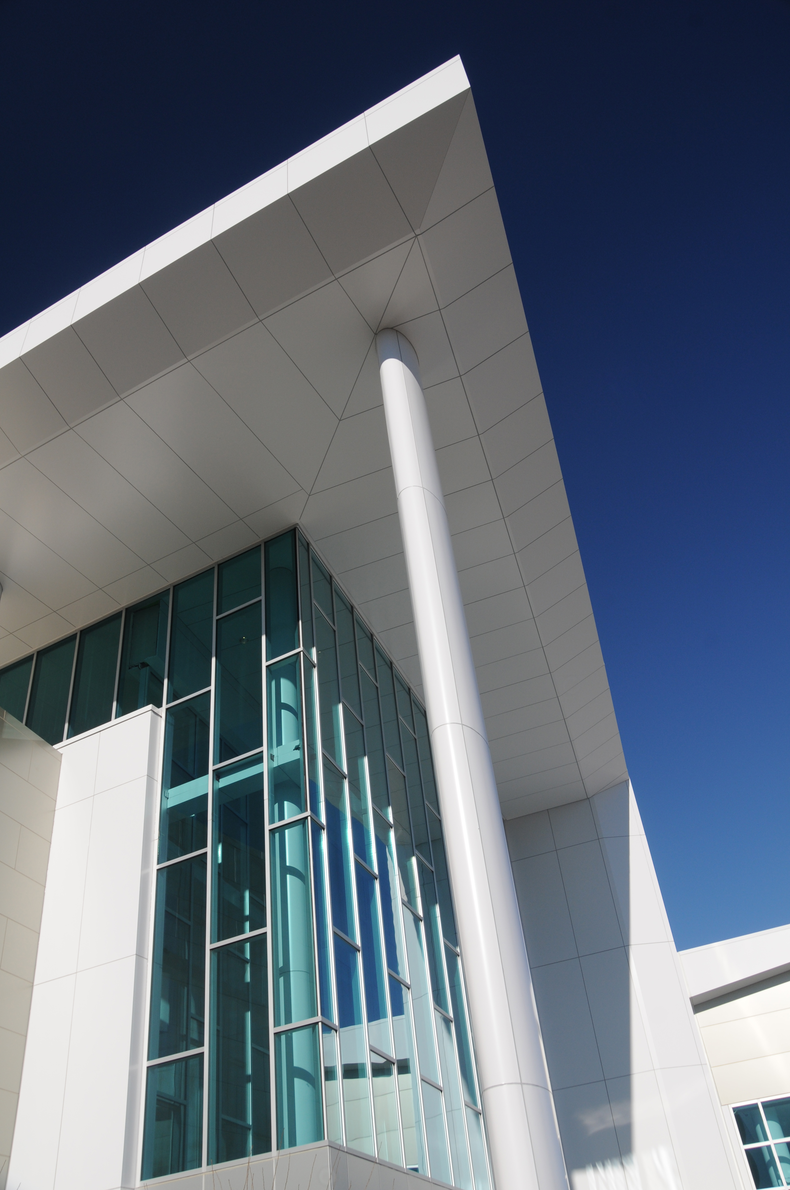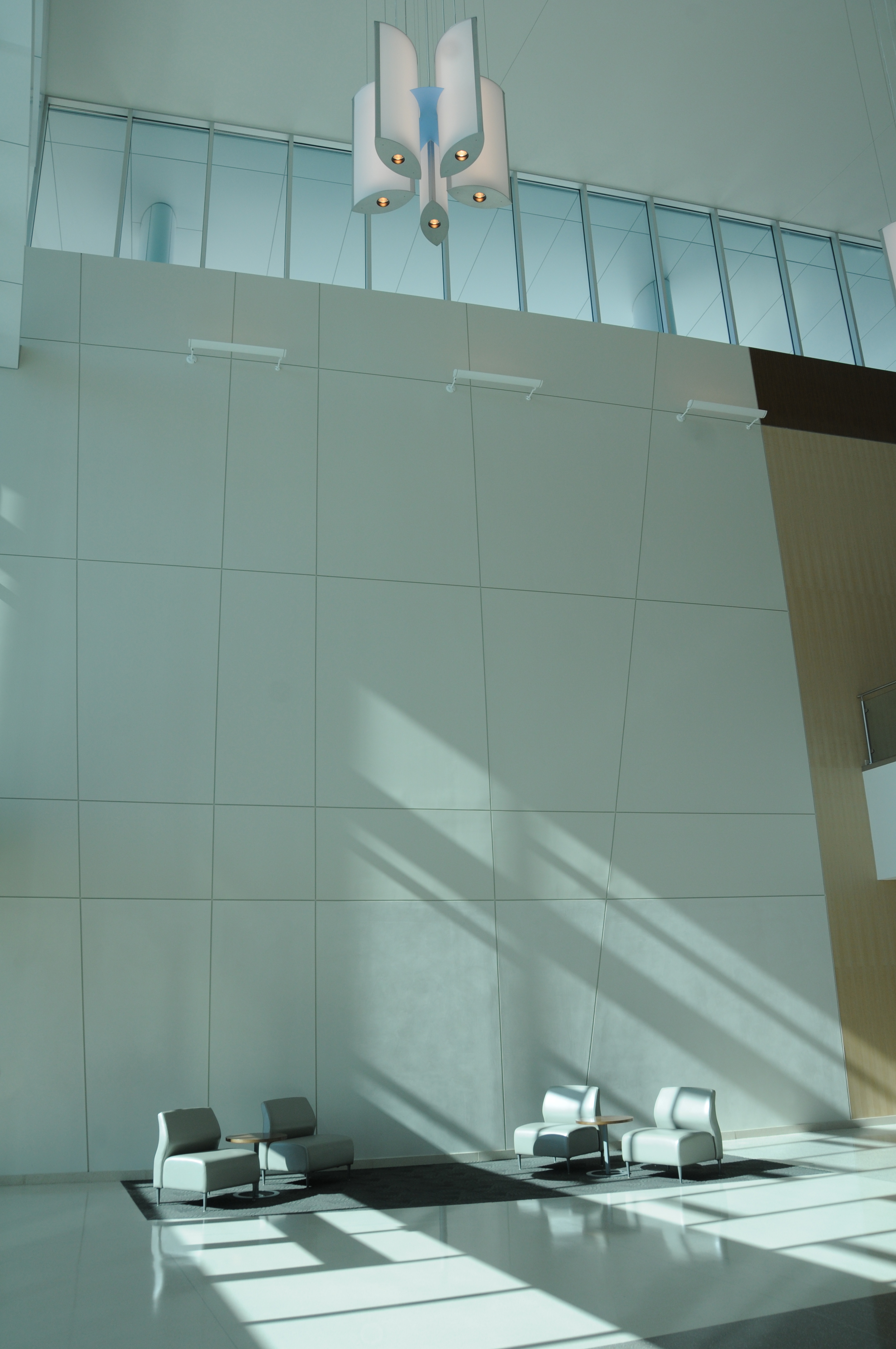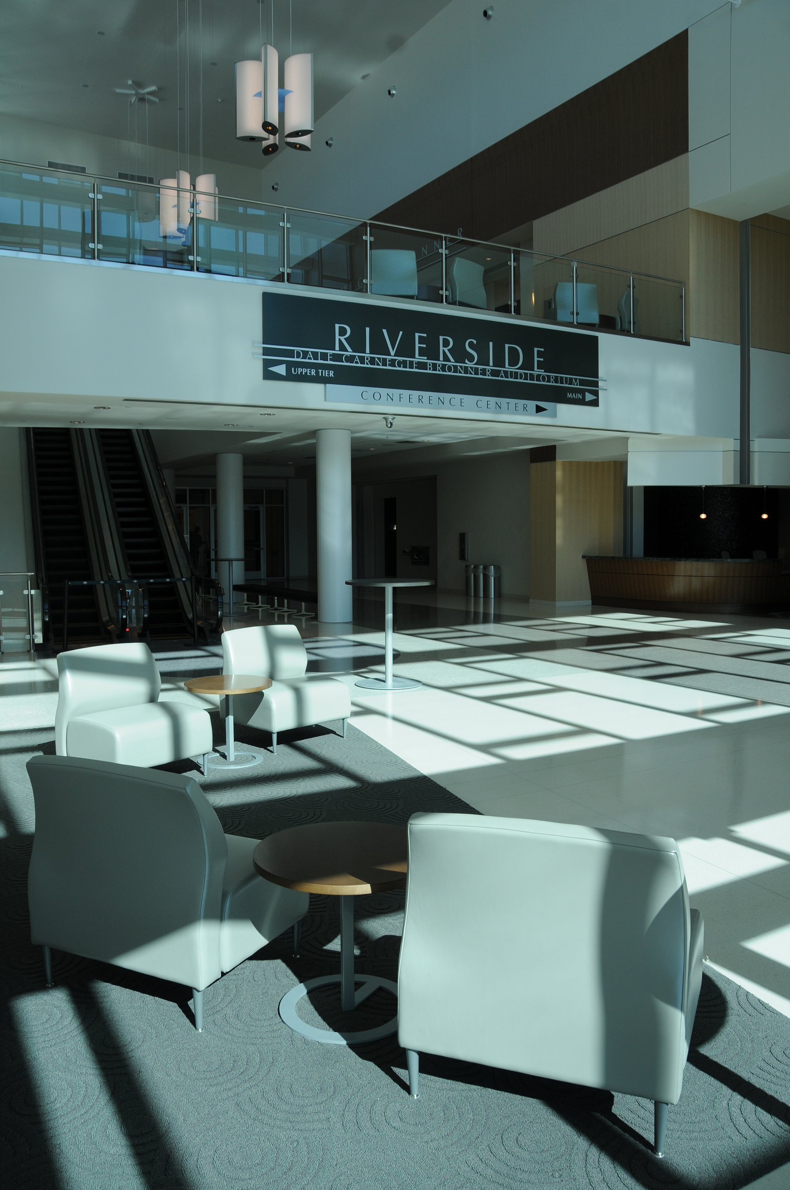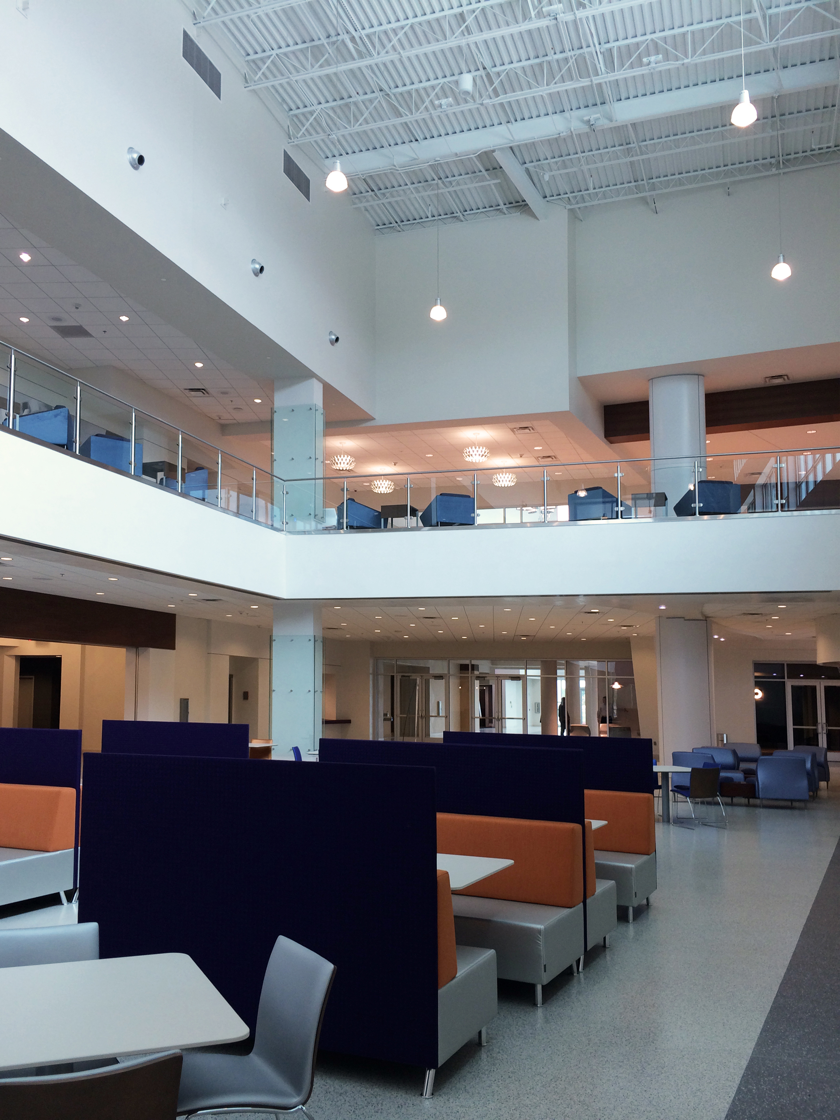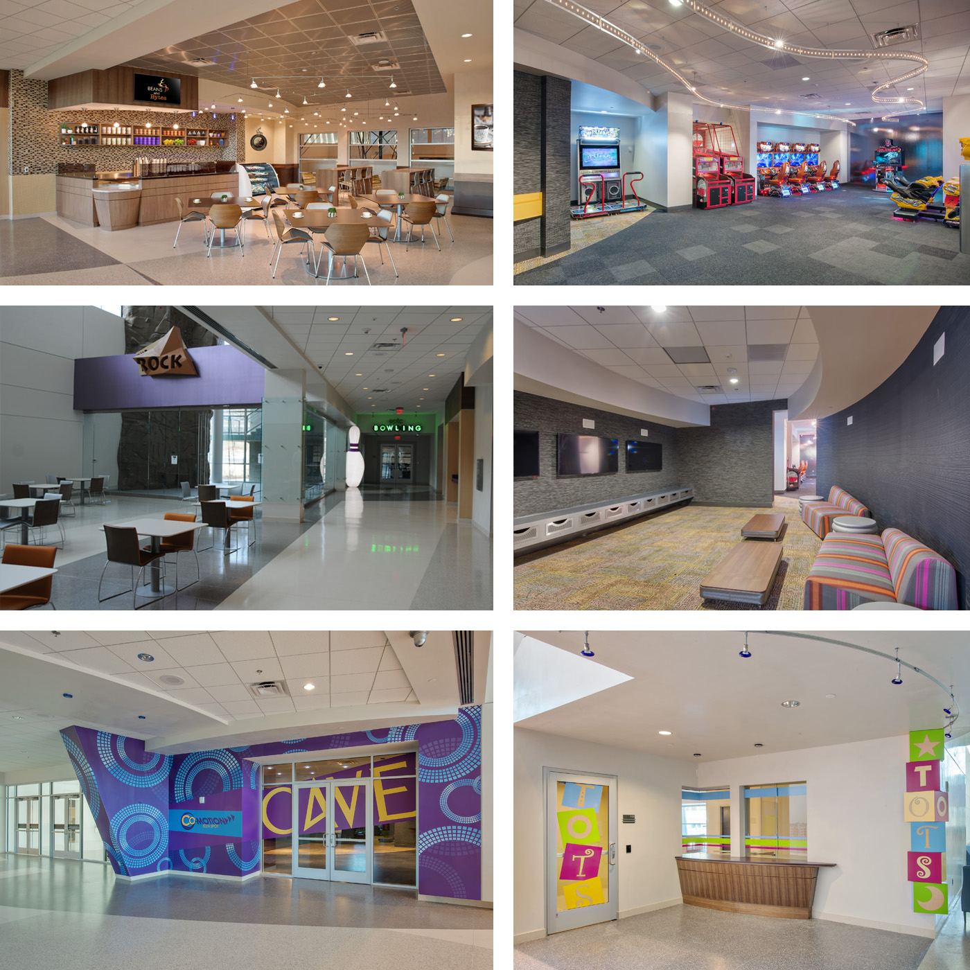
In an area of the city that had none, the RIVERSIDE EPICENTER is an entertainment, recreational and event center for family experiences. This energetic facility organizes a health club and gym, arcade, bowling alley, food court, coffee shop, rock climbing wall, recording studio, nursery, conference/banquet center and a 600-seat auditorium around a two-story central mall.
Design Sketch:

From the outset, the architectural team was focused on capturing the energy of the original dream. The design solution for the project was conceived from initial studies as a vibrant modern center that would captivate community involvement, engage the youth and offer an alternative for the individuals and families looking for wholesome entertainment and recreational opportunities. Many models were studied, along with a constant refinement of the program and budget. The result is a design with very dynamic spaces, interwoven with a variety of textures, colors and unusual finishes in a dynamic building form.
Design Sketch:
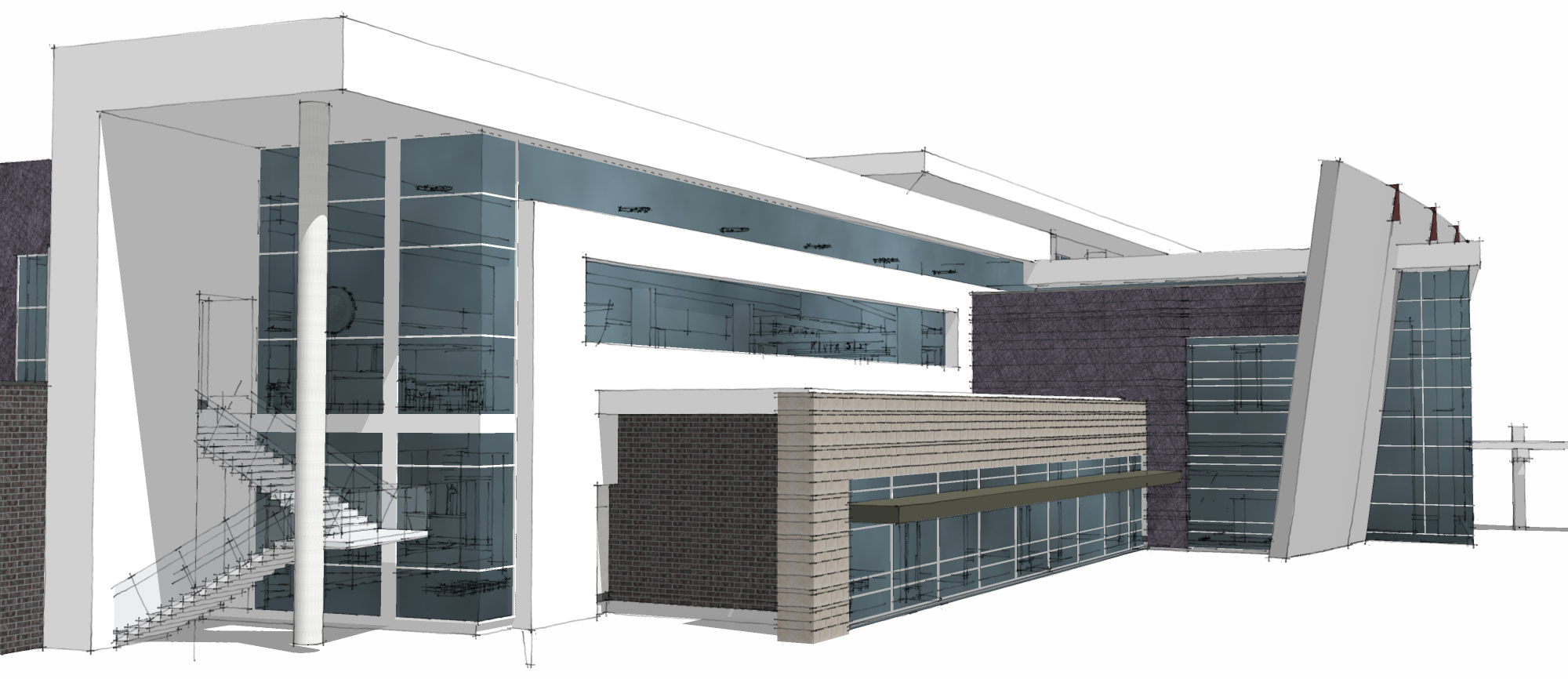 The planning concept for the project organizes the program around a central two-story mall with the various venues easily approached. The architects designed and strategically placed these very energetic venues for maximum interaction. The varied exterior façade reinforces these wide-ranging venues contained within the center, as these are expressed in the design. For maximum flexibility, the recreational venues were grouped toward one end of the facility with its own entry. The conference and auditorium venues were grouped at the other end which accommodates special and reserved occasions. A very vibrant youth center was placed in-between. The two circulation malls are positioned for easy connectivity when desired.
The planning concept for the project organizes the program around a central two-story mall with the various venues easily approached. The architects designed and strategically placed these very energetic venues for maximum interaction. The varied exterior façade reinforces these wide-ranging venues contained within the center, as these are expressed in the design. For maximum flexibility, the recreational venues were grouped toward one end of the facility with its own entry. The conference and auditorium venues were grouped at the other end which accommodates special and reserved occasions. A very vibrant youth center was placed in-between. The two circulation malls are positioned for easy connectivity when desired.
Design Rendering:
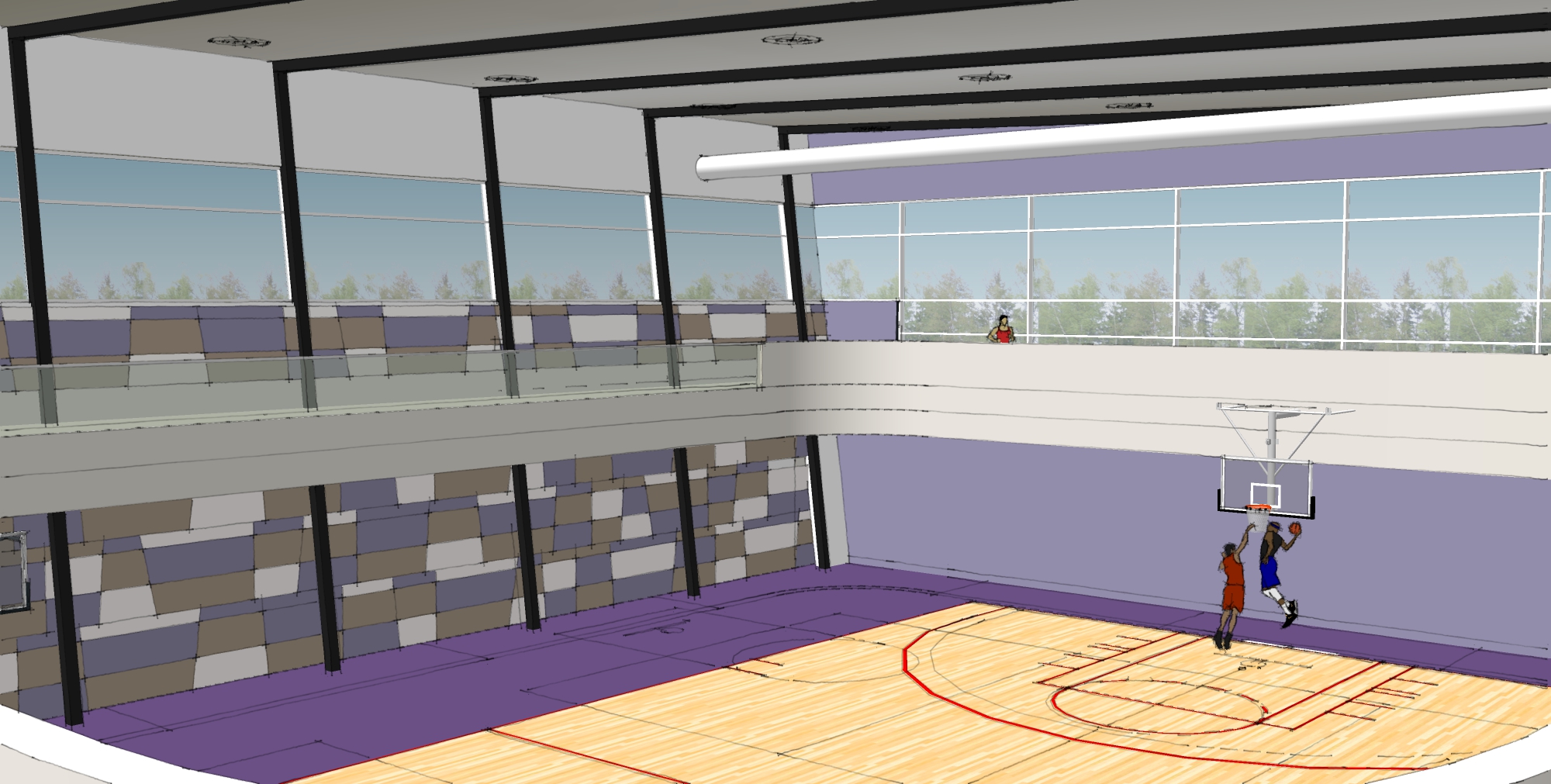
This suburban site was a previously abandoned big box retailer. The former building was dismantled and recycled. Additionally, a significant portion of the existing parking area was reused and decreased in size, thus reducing the amount of impervious area that existed.
The innovative use of materials continues with iridescent resin case work, translucent counter tops, dichroic glass films, actual coffee beans encased in resin panels, deep textural cast wall tiles which contrast with interesting wood grain veneers. The intended result reinforces a sense of wonder and continued discovery by the occupants, especially the youth.
The project achieved LEED Silver certification. Sustainable design was a driving force from the project inception. Recycled marble plaster walls, terrazzo flooring made from locally available marble chips and low VOC paints and carpets were utilized. The furniture is covered with selected fabrics with reduced environmental impact and very maintenance friendly. Daylighting concepts are utilized throughout the facility, especially in the mall circulation, youth center, gym and conference center.
Design Rendering:
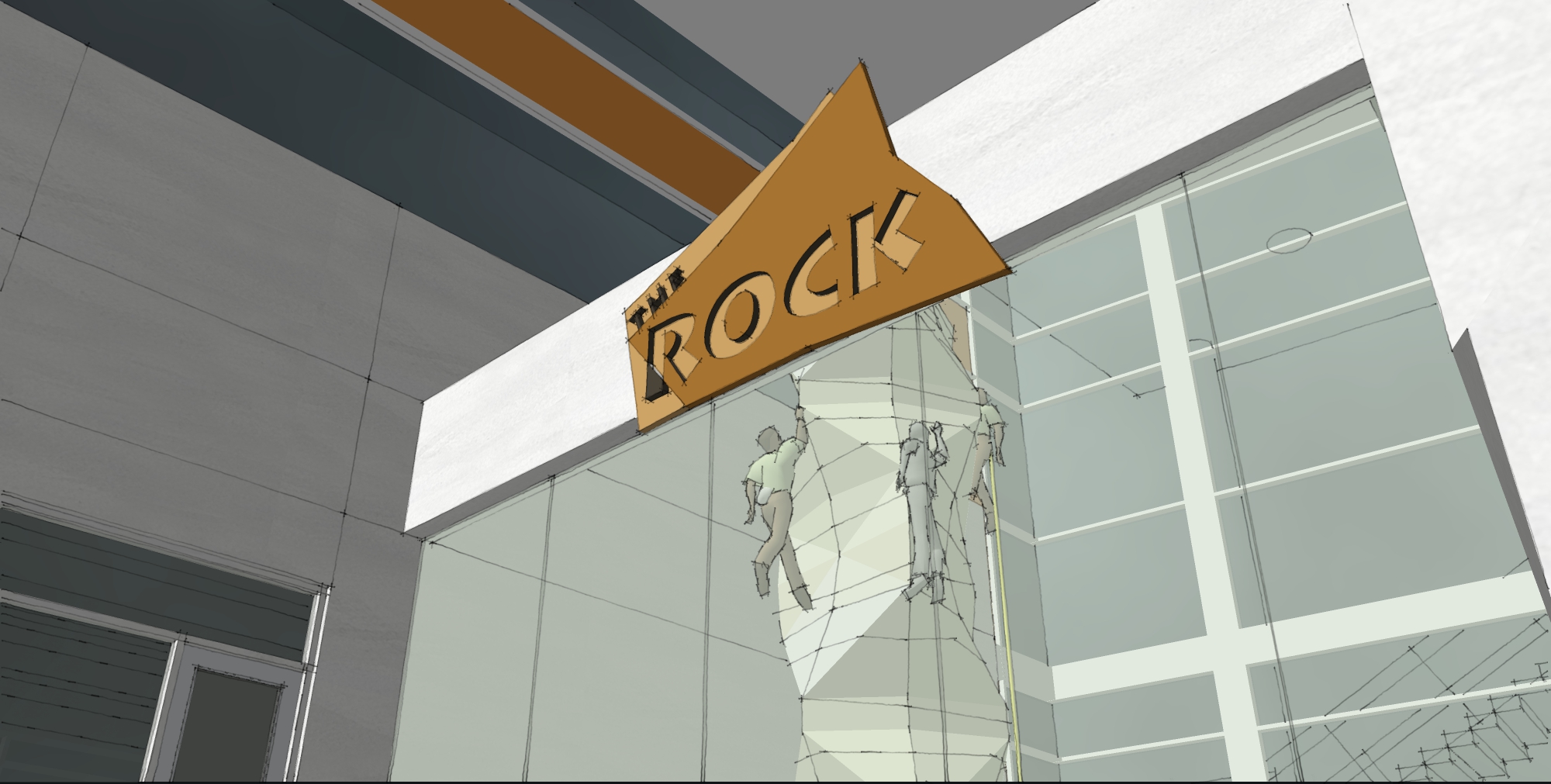
This youth focused venue has provided the safe haven and family leisure experience that was desired by the client at the project inception. The facility’s auditorium and conference facility has created an amazing opportunity for this forgotten community.
Design Rendering:
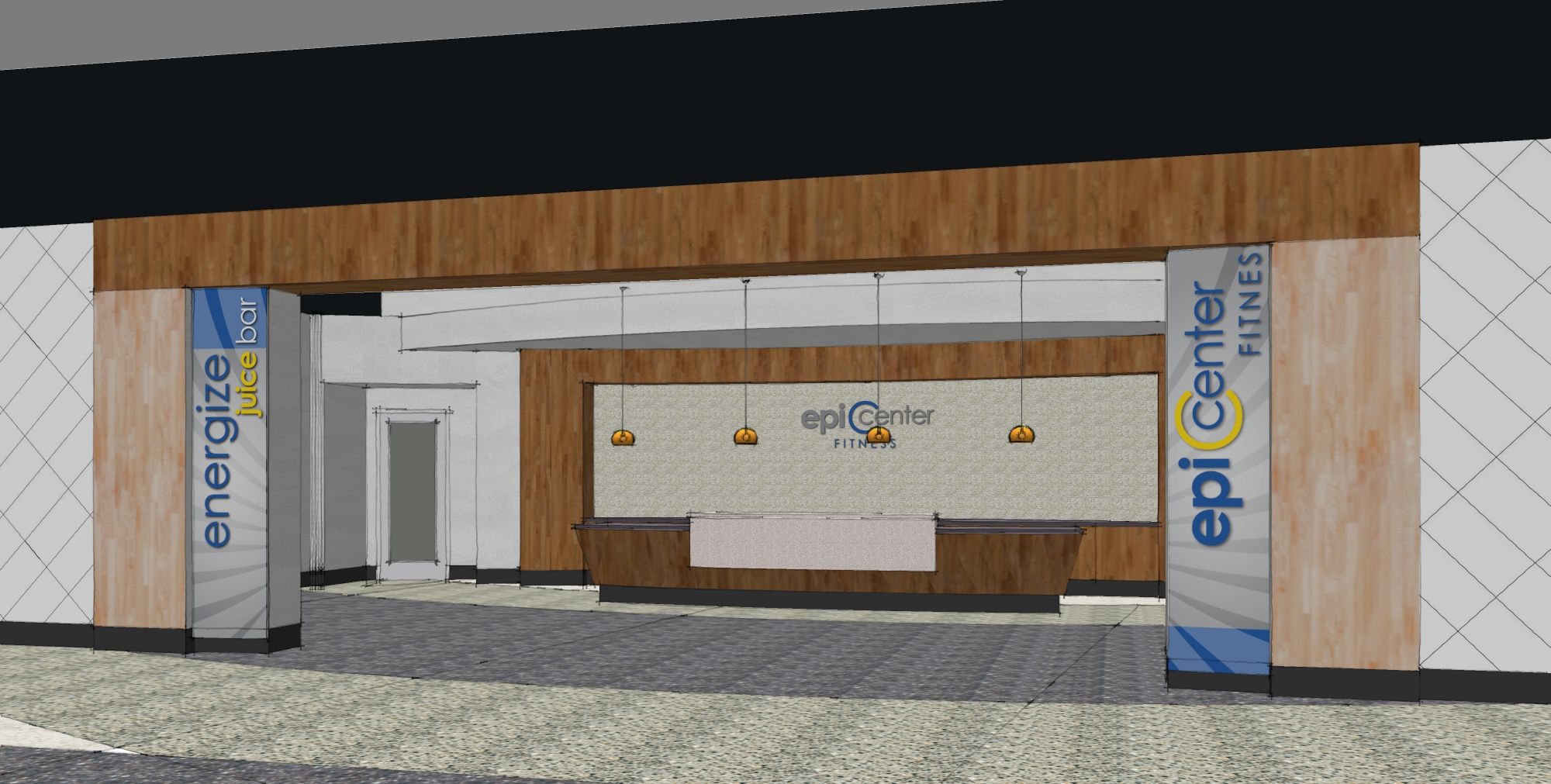
Size
113,000-SF
Services
Architecture
Interior Design
Graphic Design
Project Features
Health Club
Gym
Arcade
Bowling Alley
Food Court
Coffee Shop
Rock Climbing Wall
Recording Studio
Nursery
Conference/Banquet Center
600-Seat Auditorium
Awards
AIA Georgia - People’s Choice Award
ENR Award of Merit
CMAA Project of the Year
CMAA Program Management Award
CMAA Constructed Value Less Than $50M
AGC Build Georgia Award – 1st Place
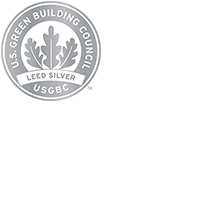
Content Copyright, All Rights Reserved
POH+W Architects Architects LTD
Photography; Jim Roof Creative, Inc.
and POH+W Architects LTD
