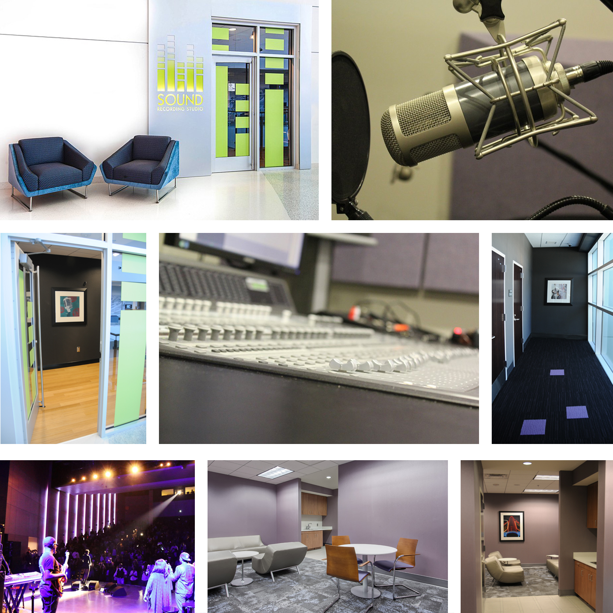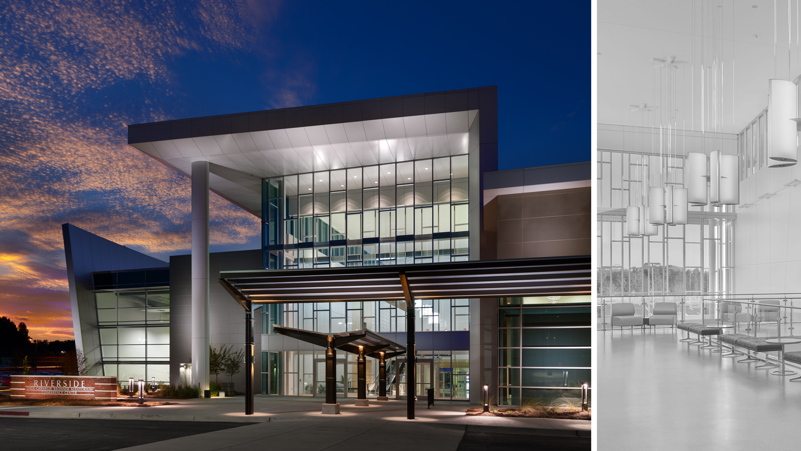
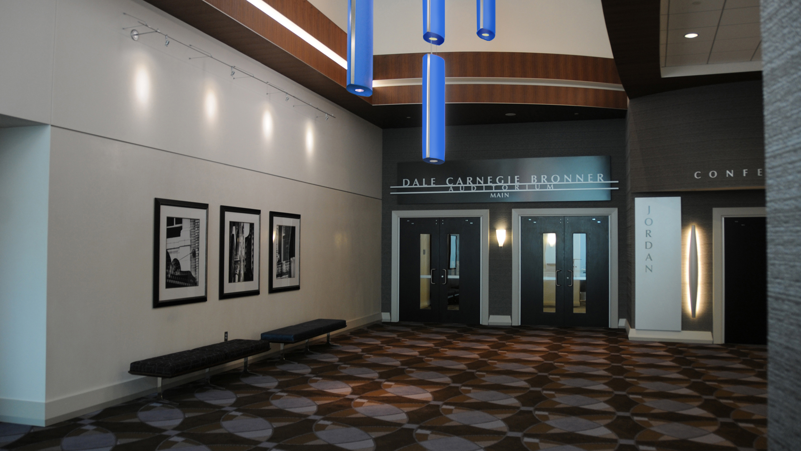
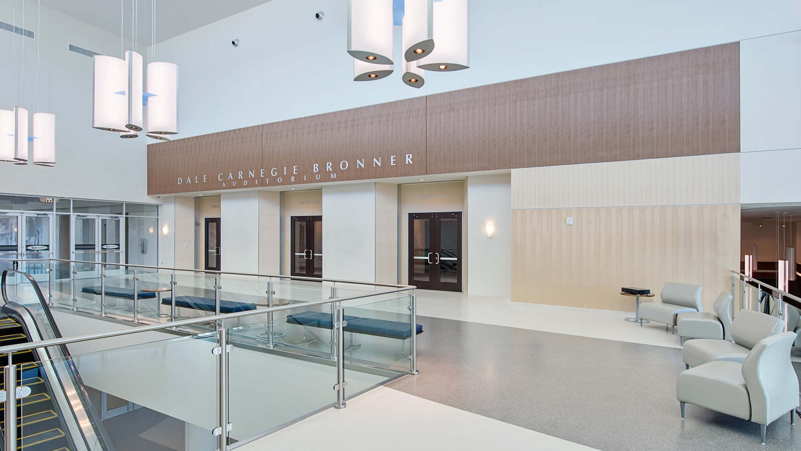
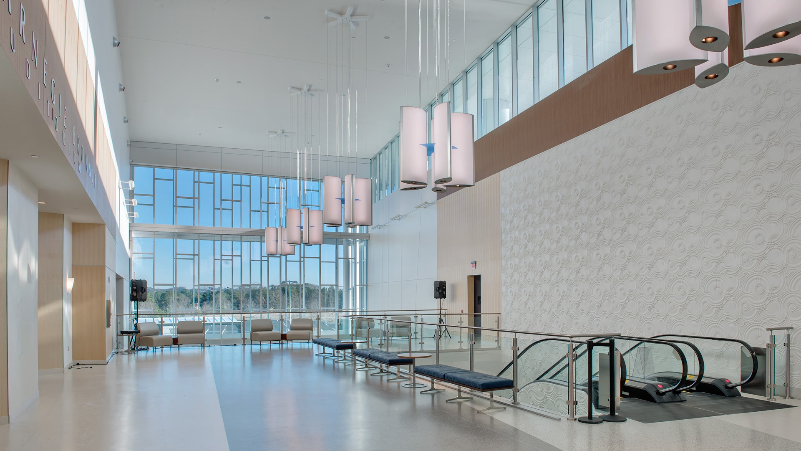
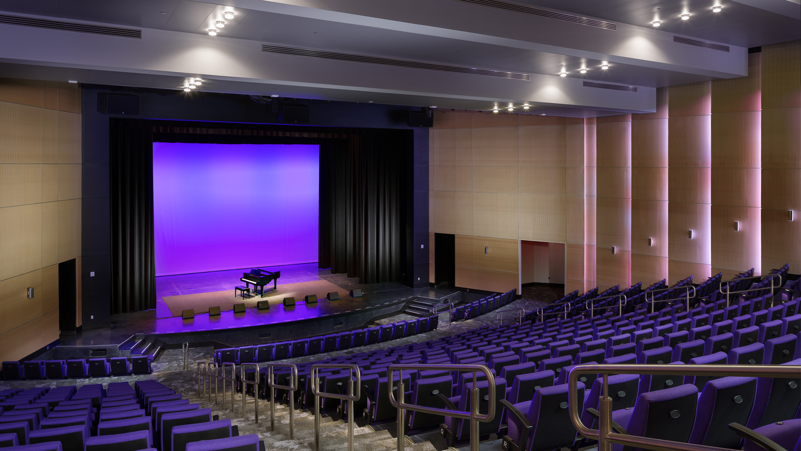
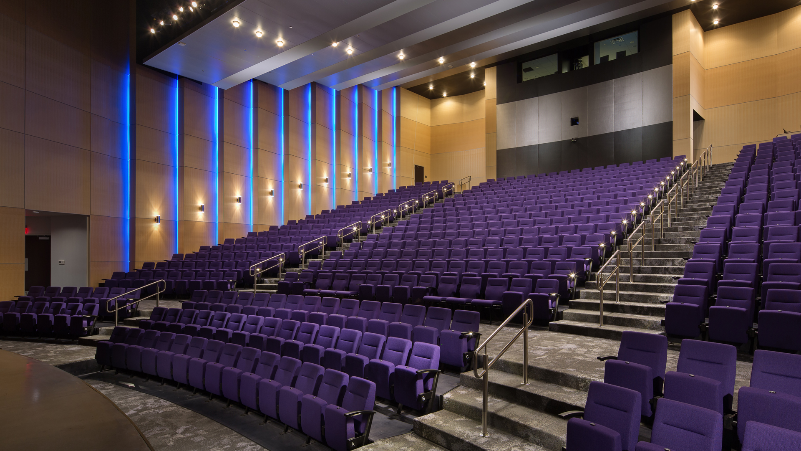
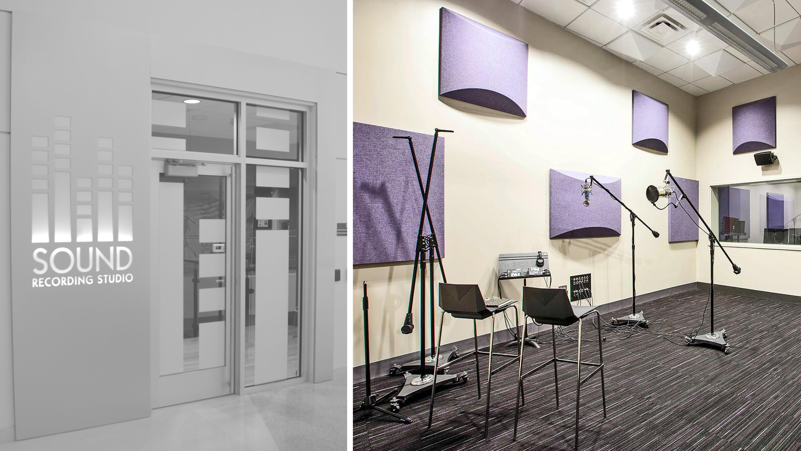
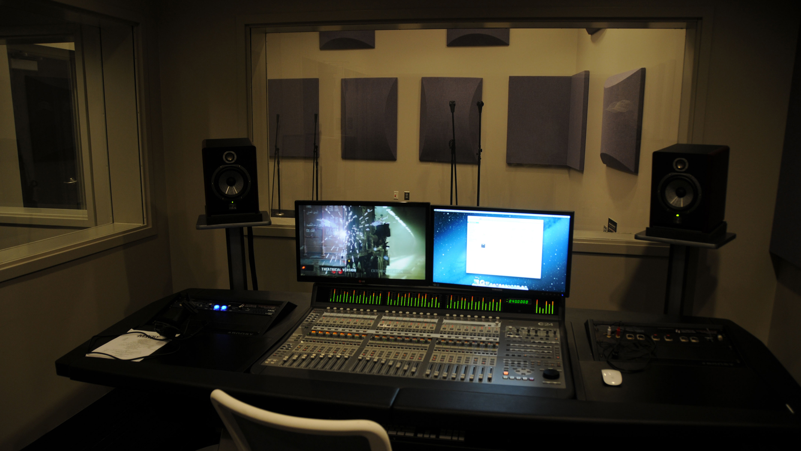
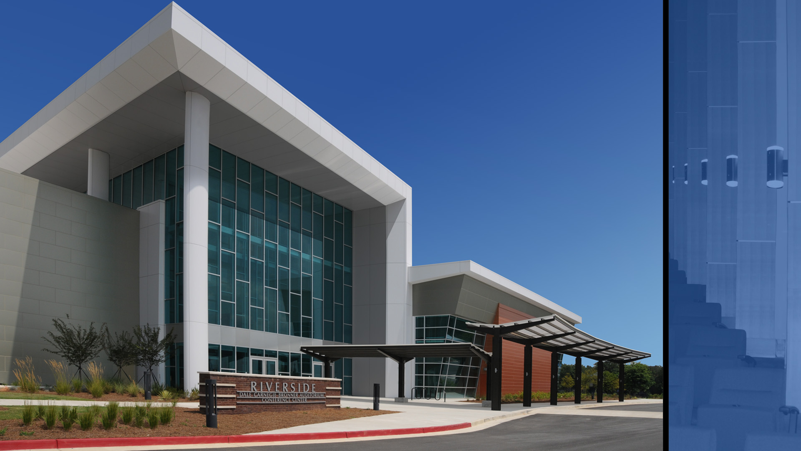

The Dale Carnegie Bronner Auditorium is an impressive, 600-seat performance venue. With the flexibility to host a variety of performance types, the large auditorium is intimate for the performers and has great viewing for every seat in the house. The backstage areas are large for stage sets and is positioned with direct access to the loading dock. Performers get prepared in two well-appointed green rooms. The elevated control room has separate stations for lighting and sound control. A state of the art LED lighting system gives show producers ultimate control over the auditorium environment.
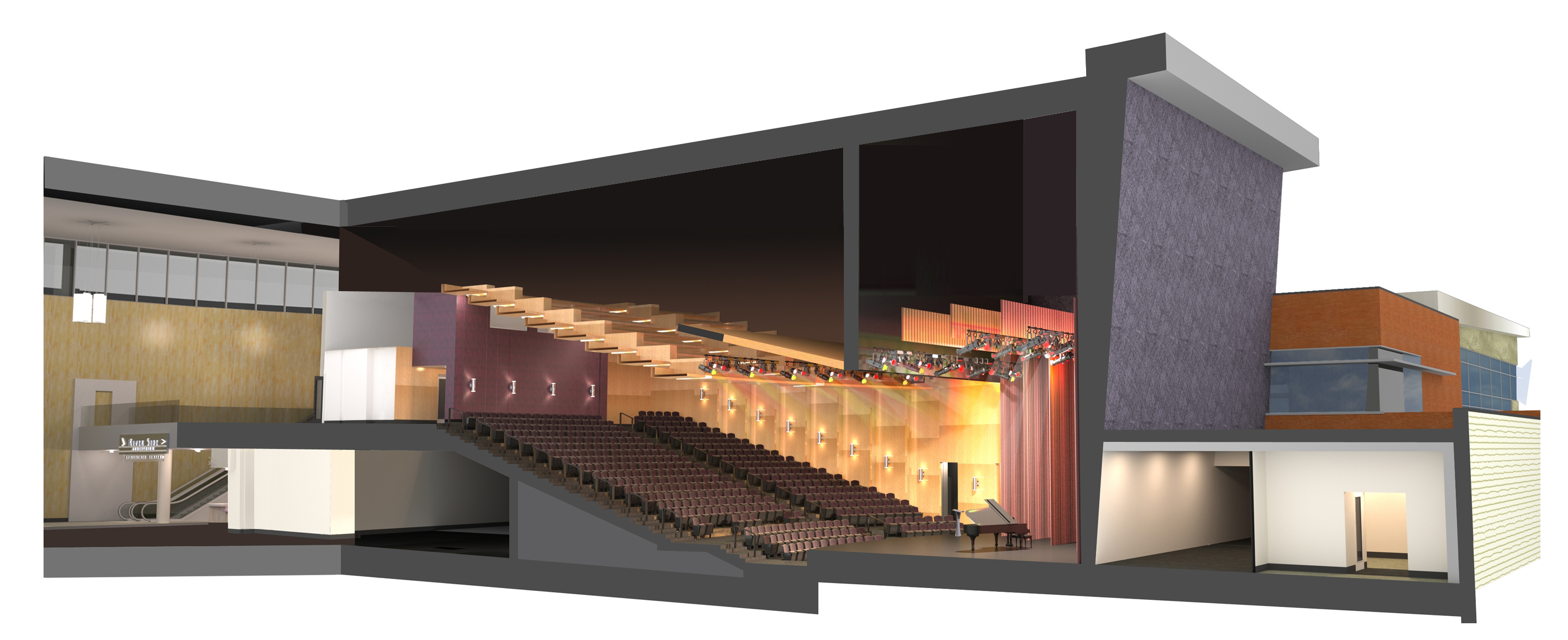
The Sound Recording Studio is a place for aspiring artists to hone their craft in a professional studio. The flexible studio space has acoustically-treated floors, walls and ceiling and is linked to the engineer’s booth with state-of-the-art mixing and recording equipment. The studio space is positioned in an underserved part of the community.
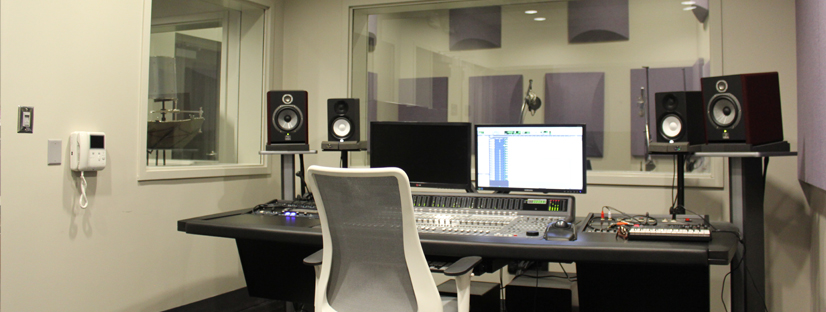
Size
20,000-SF
Services
Architecture
Interior Design
Graphic Design
Project Features
600-seat auditorium
Backstage
Green rooms
Control room
Recording studio
Awards
AIA Georgia - People’s Choice Award
ENR Award of Merit
CMAA Project of the Year
CMAA Program Management Award
CMAA Constructed Value Less Than $50M
AGC Build Georgia Award – 1st Place

Content Copyright, All Rights Reserved
POH+W Architects LTD
Photography; Jim Roof Creative, Inc.
and POH+W Architects LTD
