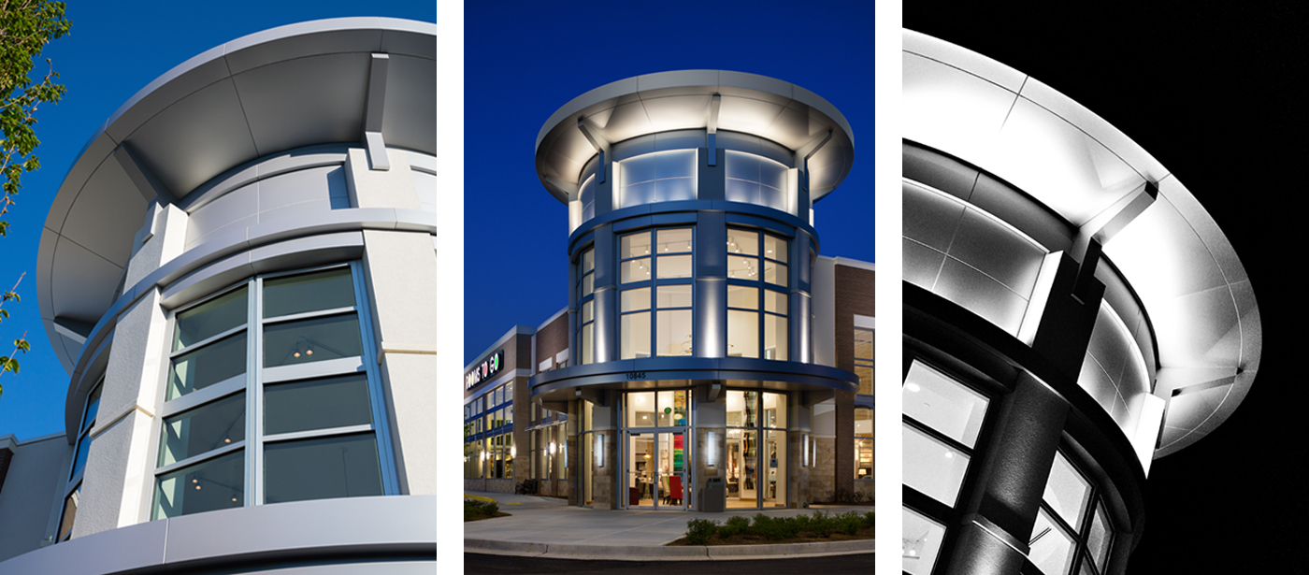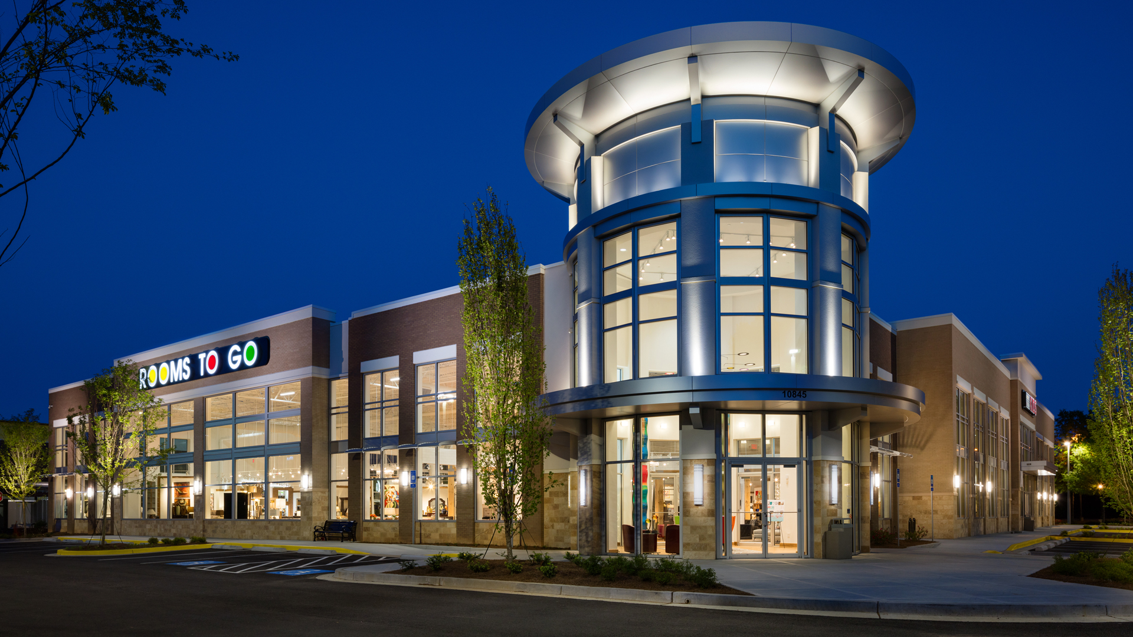
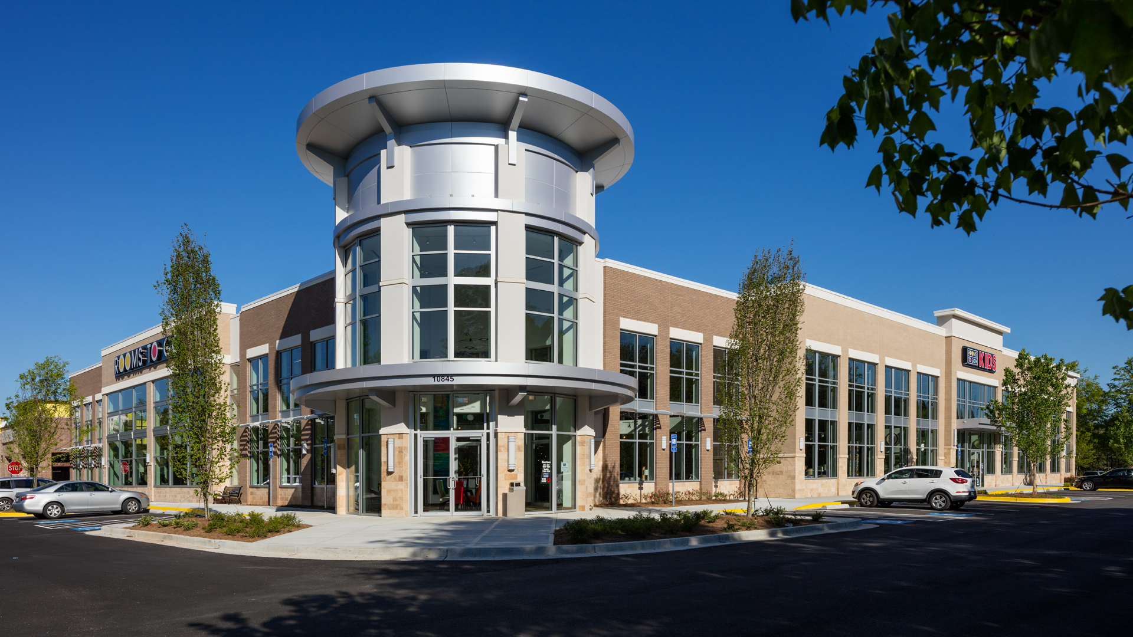

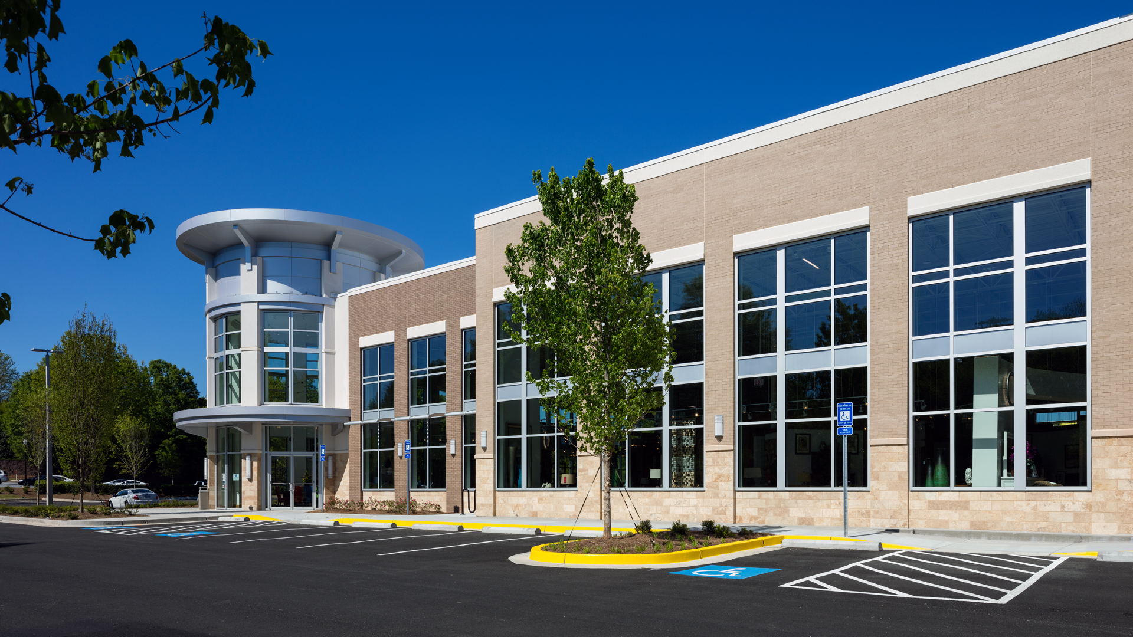
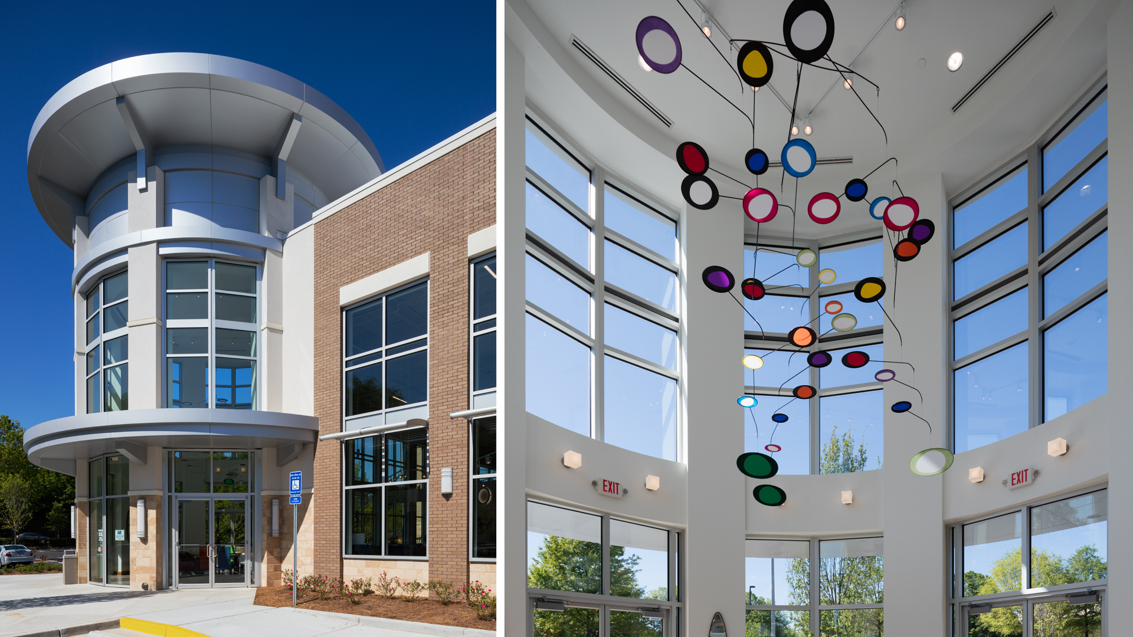

POH+W Architects designed the new Rooms To Go with large windows along the street frontages to showcase the furniture collections. Building elements, organized to express verticality, suggest a second story. The corner rotunda, topped with a dramatic cornice, is the main entrance to the store.
Concept Design Sketches:
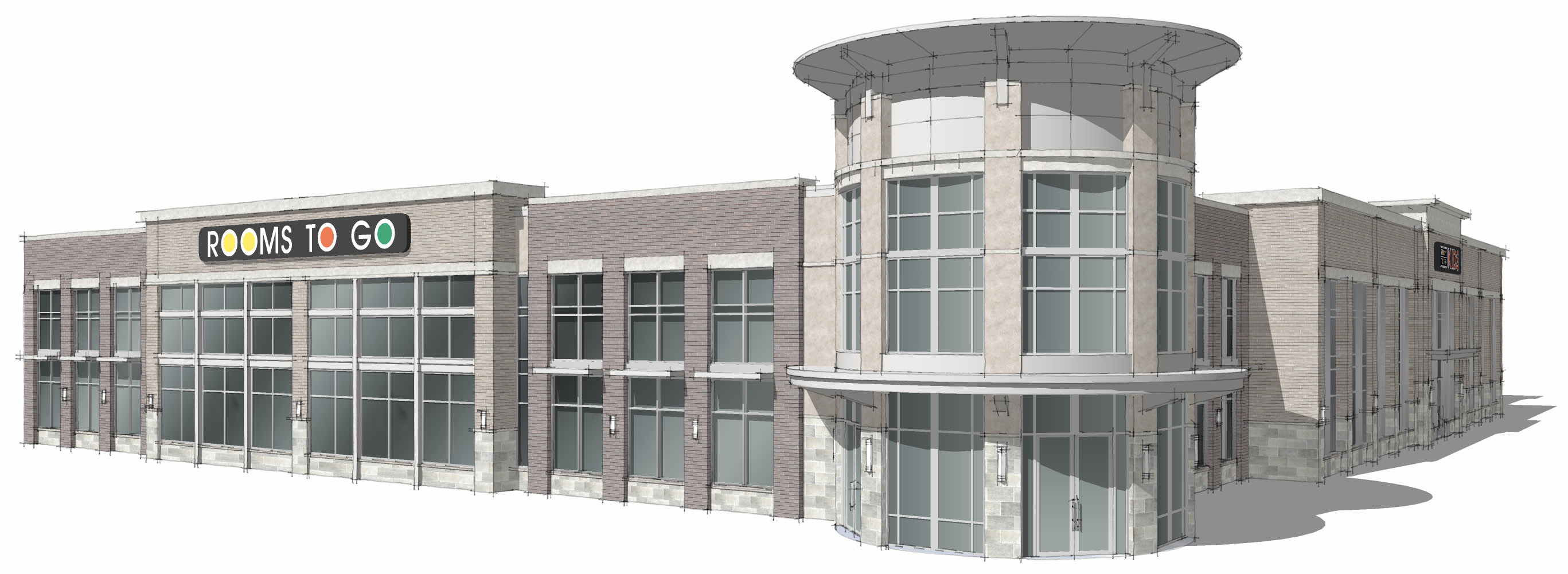
Size
40,000-SF
Services
Architecture
Graphic Design
Project Features
Furniture Store
Rotunda
Sunshades
Content Copyright, All Rights Reserved
POH+W Architects LTD
Photography; Jim Roof Creative, Inc.
and POH+W Architects LTD

