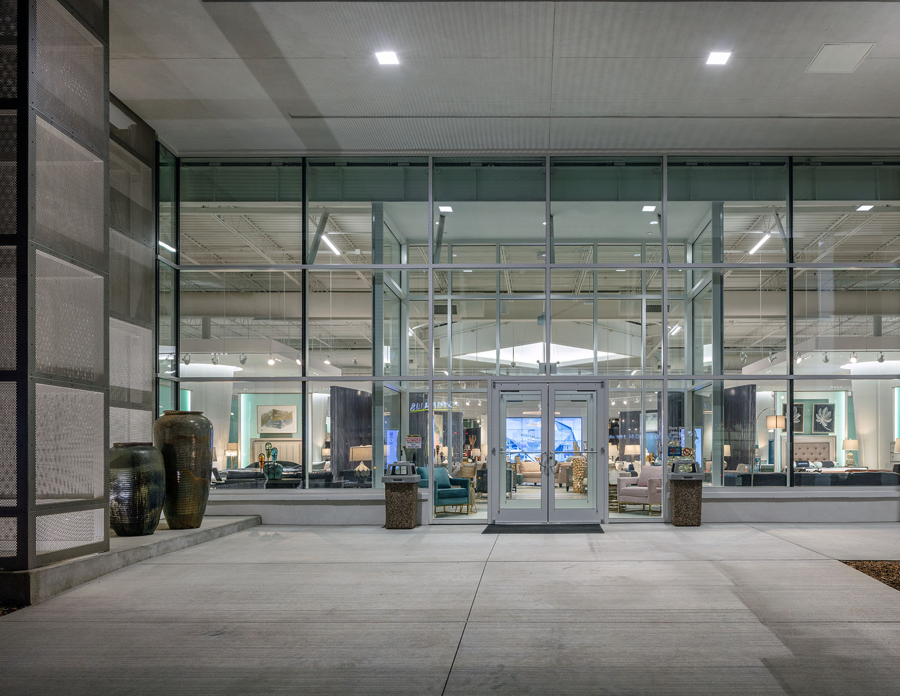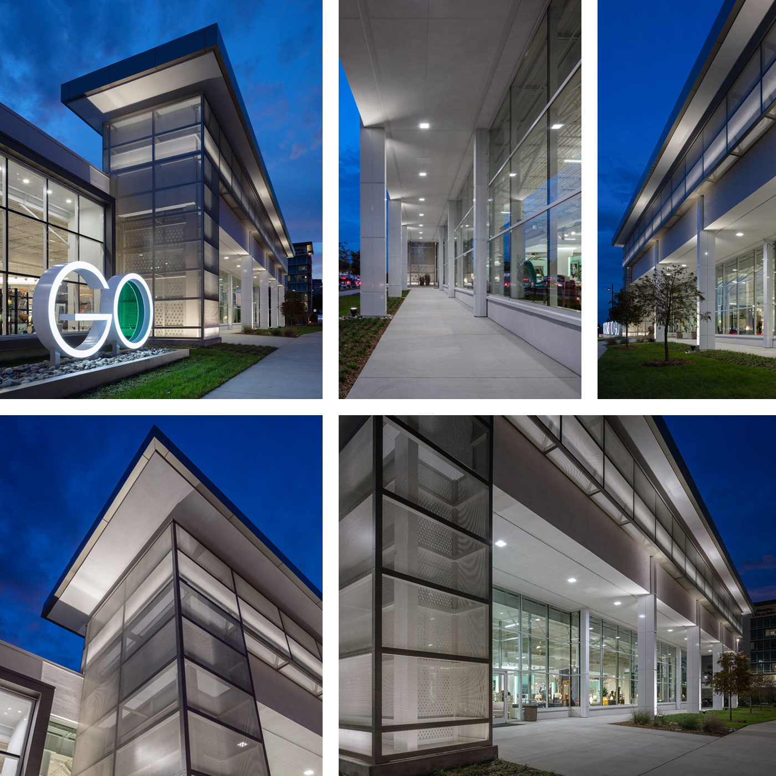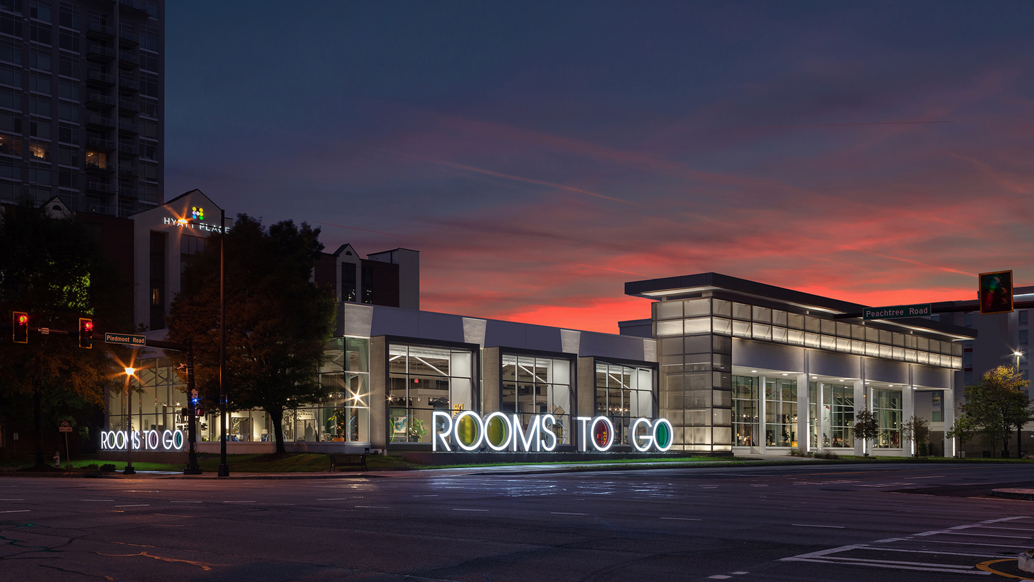
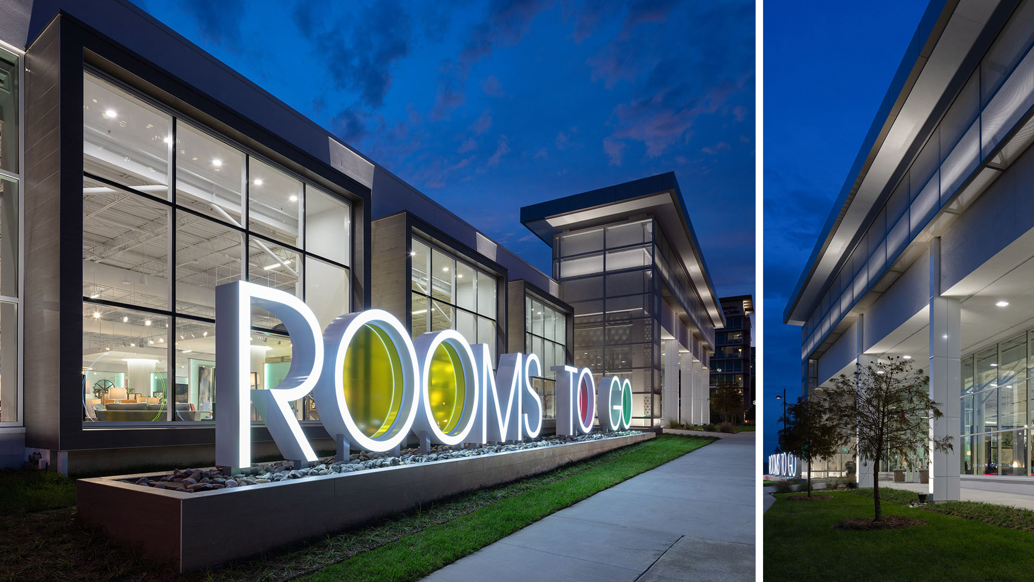
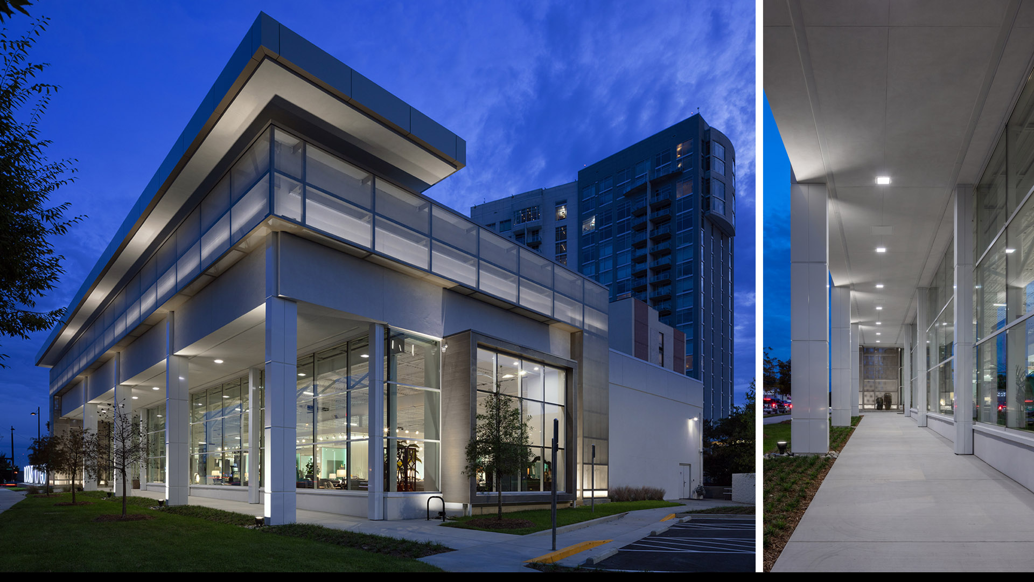
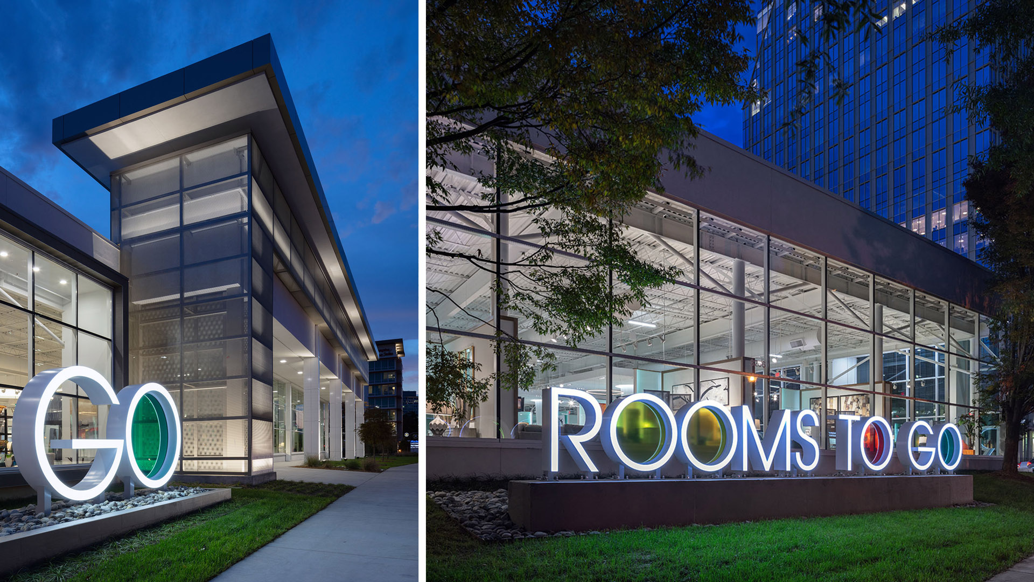

POH+W Architects designed the exciting new image for the flagship Rooms To Go store in Buckhead, an upscale area of Atlanta.

Regarded by Rooms To Go as “The Store of the Future,” the design team reimagined this furniture store with eye-catching, architectural features such as perforated aluminum rain screens, floor-to-ceiling display windows, and dramatic lighting.
Concept Design Sketches:
Situated at the prominent intersection of Peachtree and Piedmont Roads in Atlanta, the design team created a retail anchor that is inviting and intriguing while showcasing the store’s product lines. The use of sleek, modern, hi-tech details and sculptural ‘ROOMS TO GO’ signage produces an iconic presentation in the heart of Buckhead.
Size
20,000-SF
Services
Architecture
Graphic Design
Project Features
Furniture Store
Oversized Ground Signage
Perforated Steel Canopy
Content Copyright, All Rights Reserved
POH+W Architects LTD
Photography; Jim Roof Creative, Inc.
and POH+W Architects LTD
