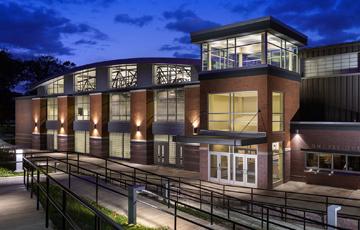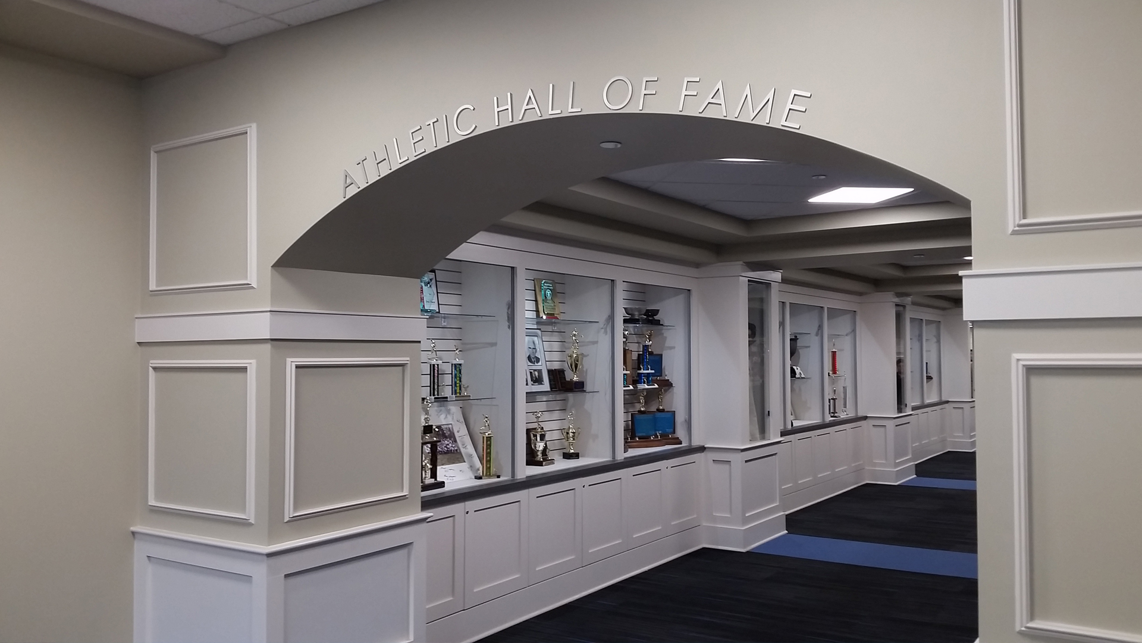
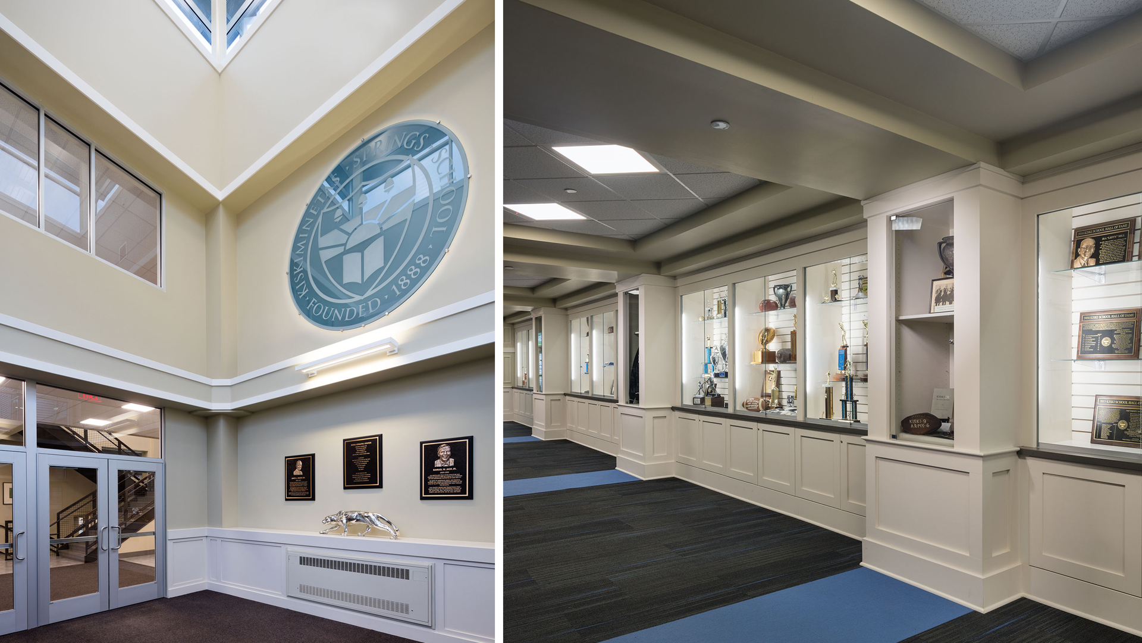
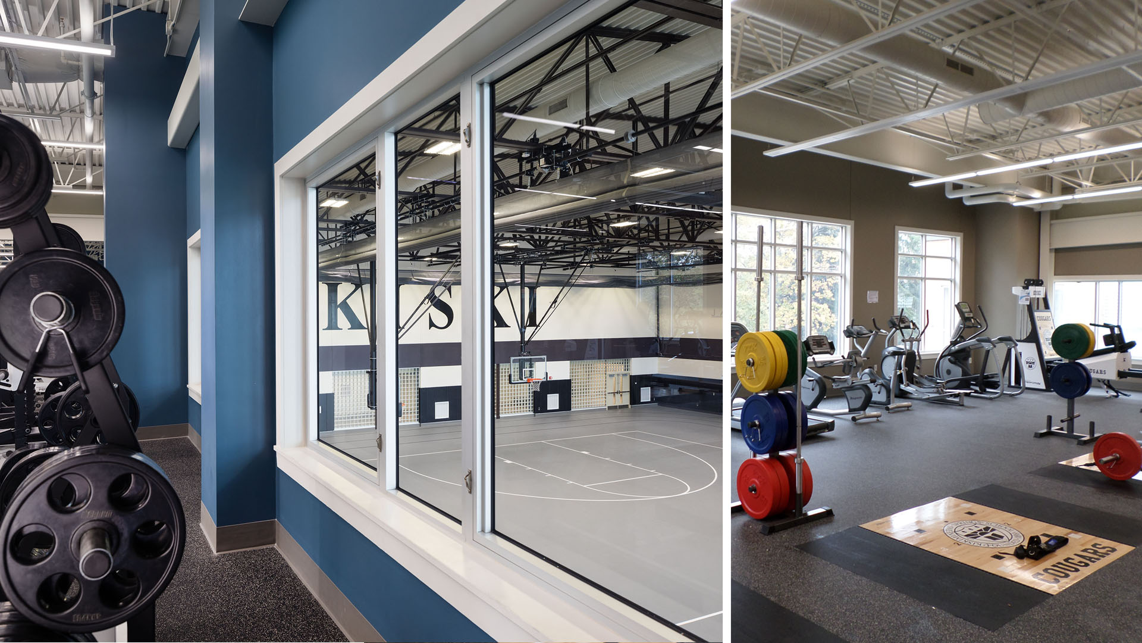
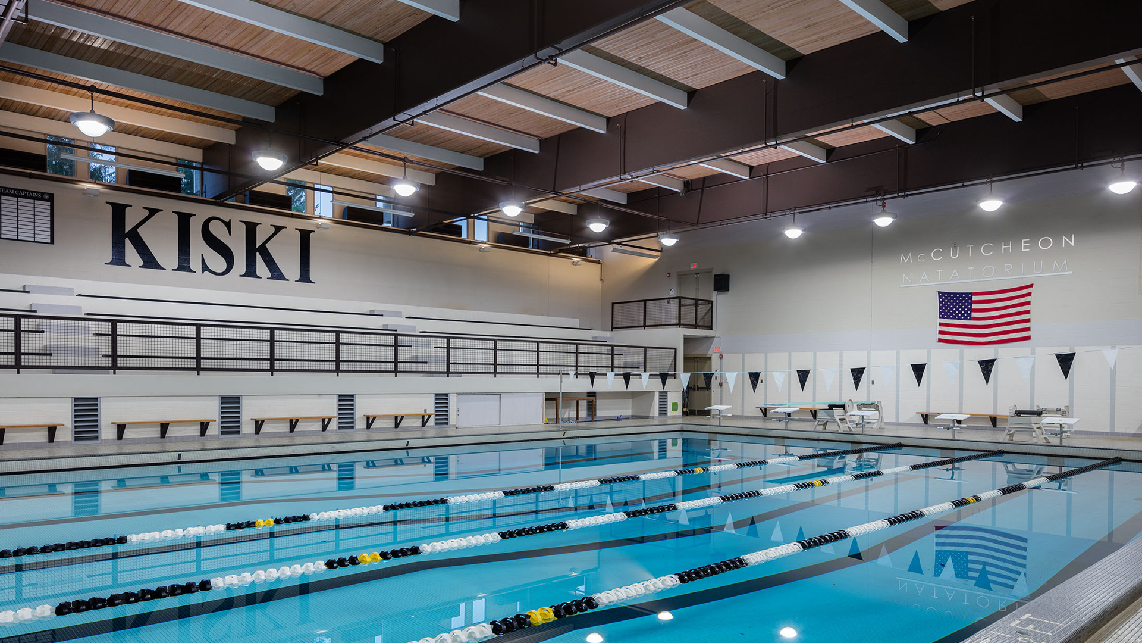
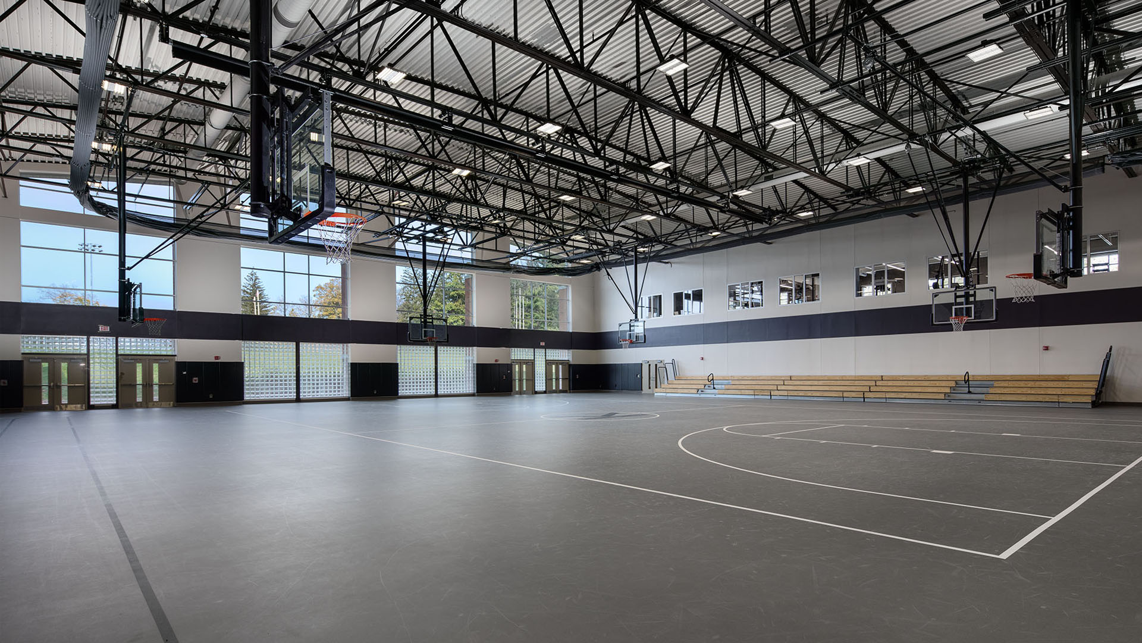

‘High-school boys grow in their knowledge of self and appreciation of others as they learn the mastery of academic disciplines and the lessons of athletic trials is part of the foundation of the school. ‘is a part of the school’s mission statement that the 50-year old athletic center could not live up to.
POH+W partnered with the school for several years to define the vision and assist with fundraising materials including renderings, movies, and handouts. The vision included a renovation of the existing building along with a significant addition to accommodate several new features. An extensive strength training room and cardio area overlooks the new multi-purpose indoor training area for soccer, lacrosse, tennis, and basketball. Athletic awards and trophies are displayed in the ‘Hall of Fame’
The new addition anchors an impressive gateway entry to campus. The existing building saw a total renovation to the its basketball court and wrestling area. The Olympic sized, indoor pool and spectator seating saw extensive refurbishment and upgrades. Major upgrades were made to the home and visitor locker rooms.
Size
67,000-SF
Services
Architecture
Interior Design
Graphic Design
Masterplanning
Project Features
Educational
Hall of Fame
Strength Training Room
Cardio Area
Indoor Training for soccer, lacrosse, tennis, and basketball.
Olympic sized, indoor pool and spectator area
College Counseling Suite
Content Copyright, All Rights Reserved
POH+W Architects LTD
Photography; Jim Roof Creative, Inc.
and POH+W Architects LTD

