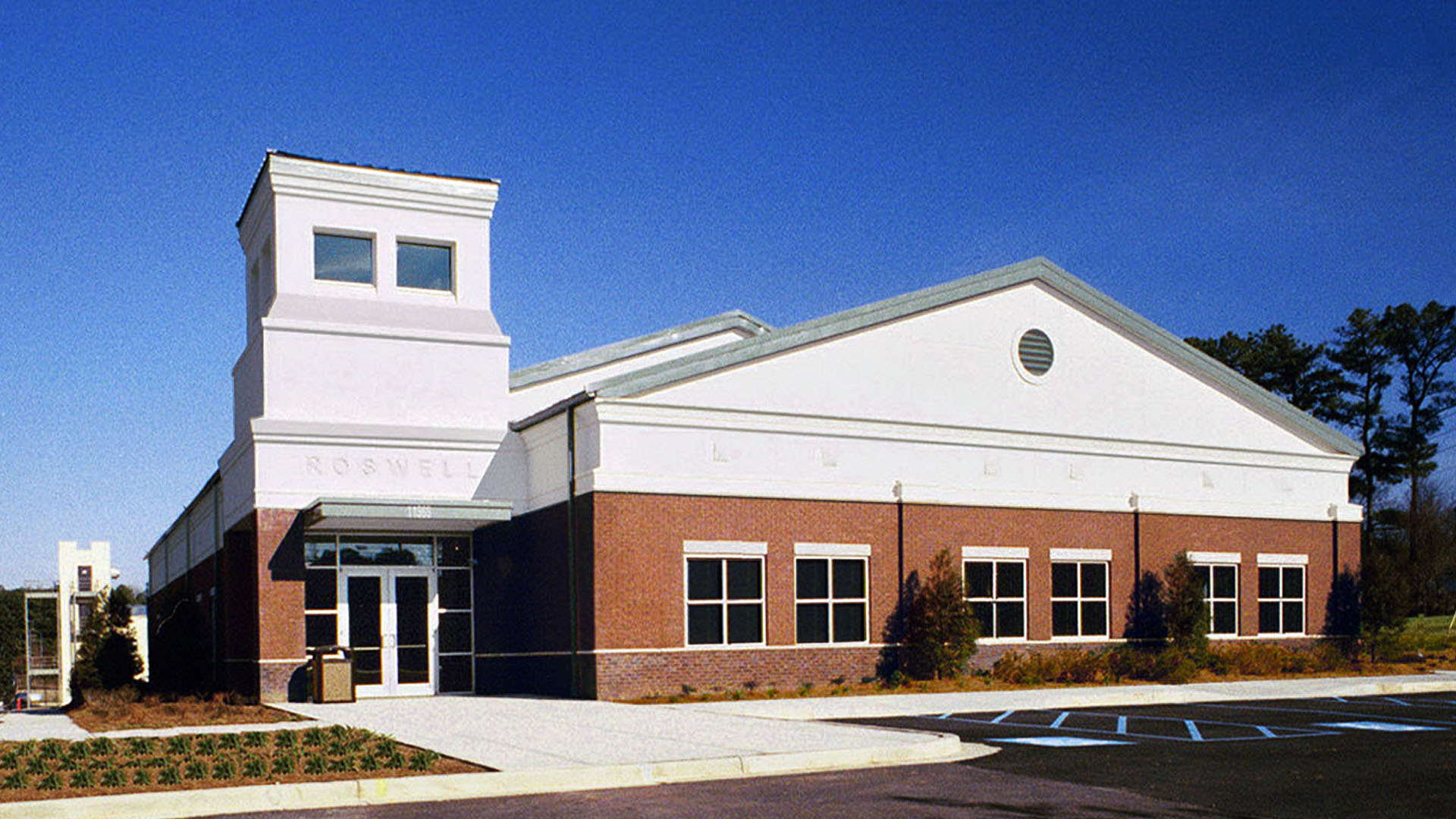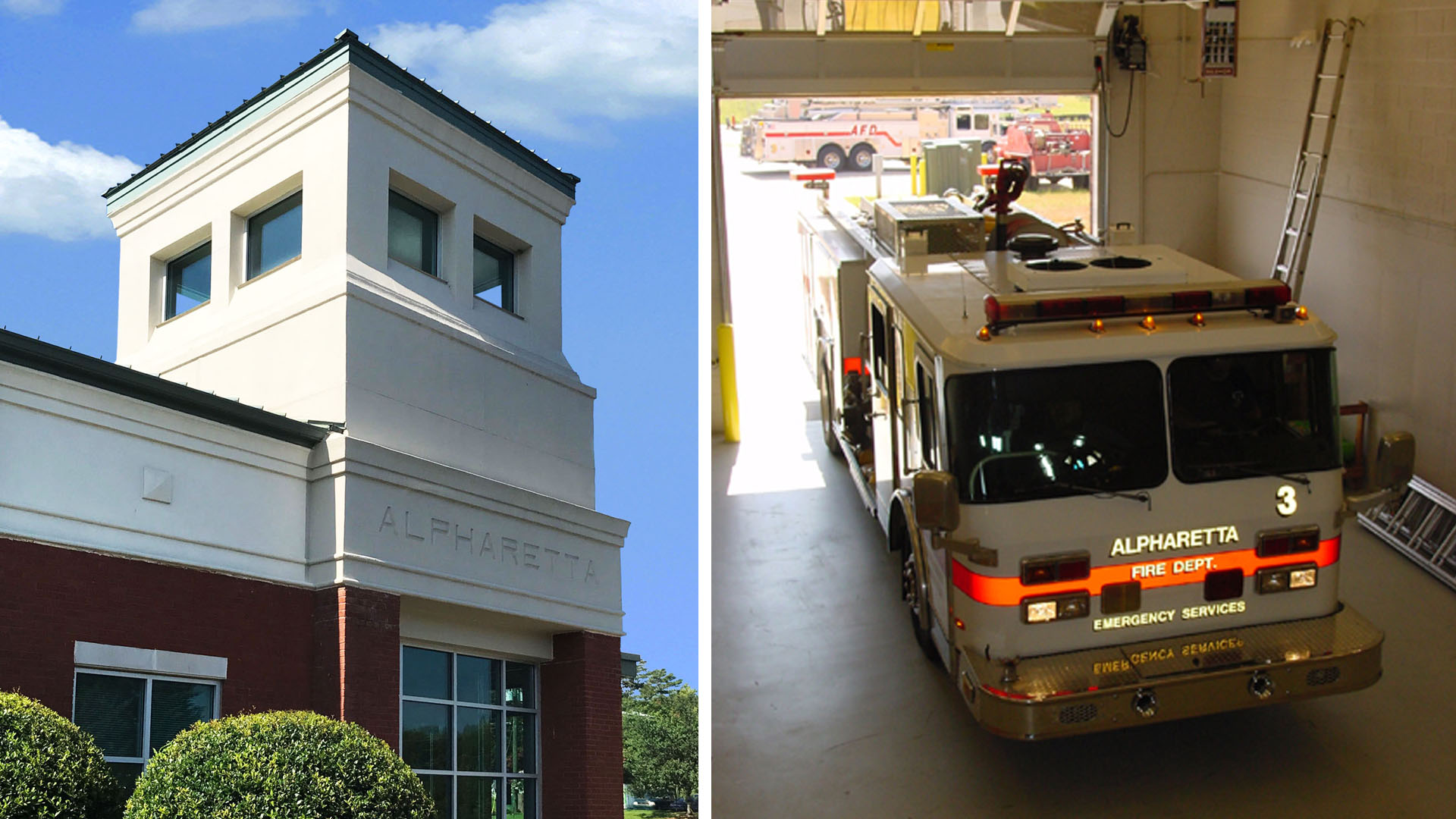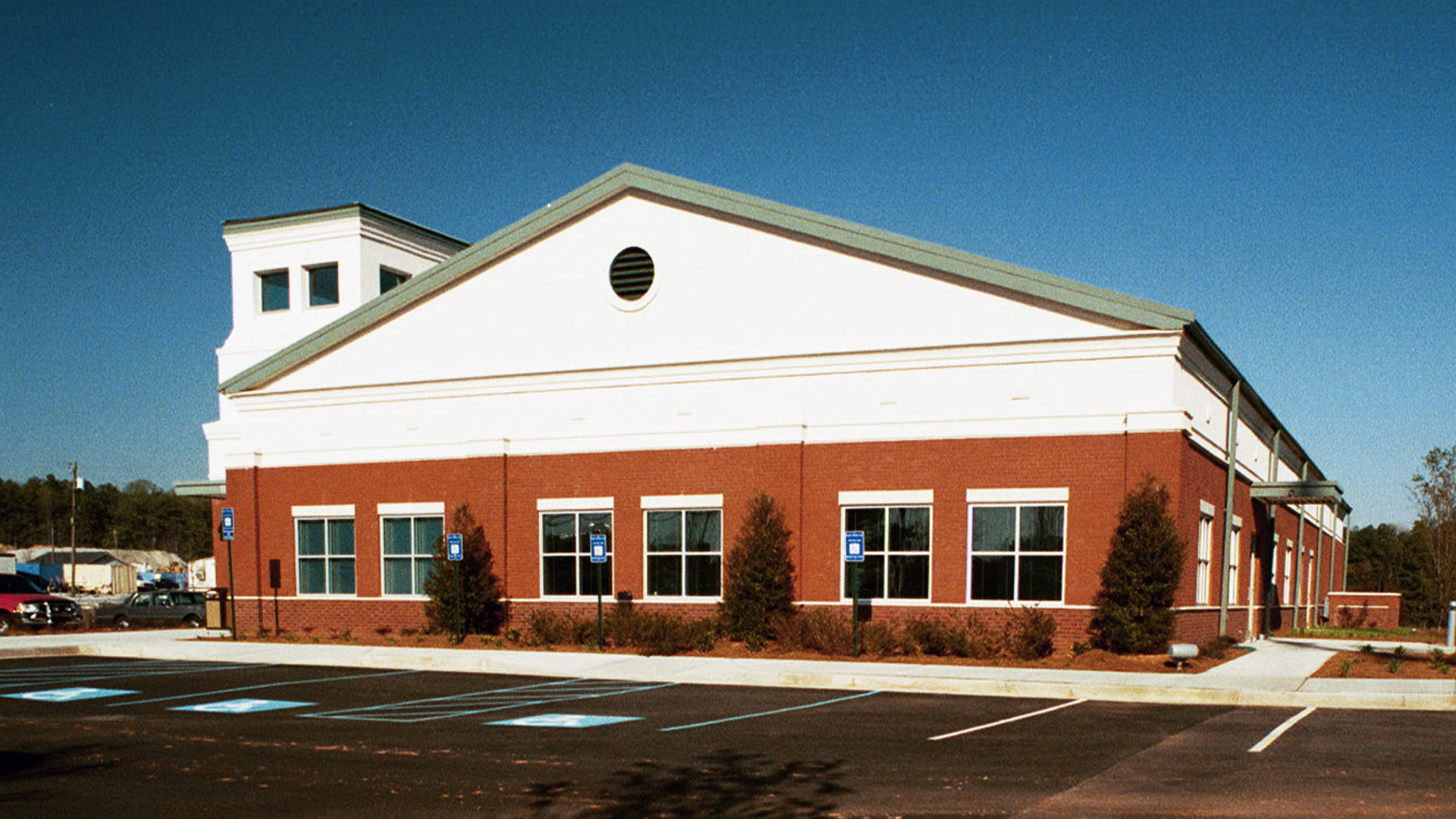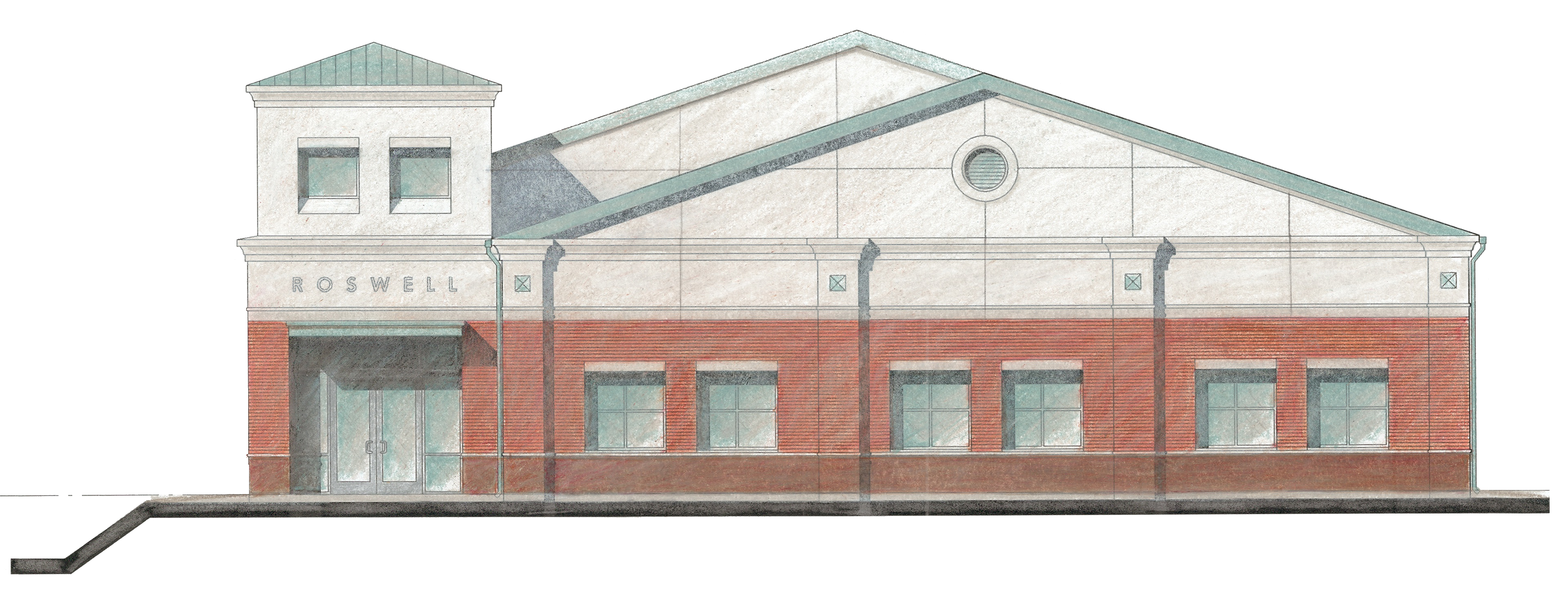



POH+W Architects designed the public safety facility to train fire and police personnel. The Cities of Roswell and Alpharetta share the use of the Center.
A fire truck bay provides the instructional setting to train all city safety employees on vehicular instrumentation. Multipurpose meeting rooms and several classrooms provide space for training seminars. Also designed into the facility is the virtual training tool called F.A.T.S. (Fire Arms Training System). A virtual interactive video display and infrared firearms system to test public safety personnel's response to various situations.
Concept Sketch:

The public safety complex also includes a separate, specialized, fire burn building for fire-fighter training. The multi-story structure is designed to train fire-fighters to navigate smoke-filled rooms and stairs. Future expansion plans include indoor/outdoor firing range and an explosions bunker.
The Center has hosted Counter Terrorism training events for many City and State staff. Federal Agency training has included US Marshals Service, FBI, IRS, Justice Department and Secret Service staff. Students from across the world including Japan, Australia, and Great Britain have also trained at this facility.
Size
10,300-SF
Services
Architecture
Interior Design
Graphic Design
Site planning
Project Features
1-Bay Engine Room
Fire fighter Training
Police Training
Burn Building
Virtual Fire-Arms Training
Content Copyright, All Rights Reserved
POH+W Architects LTD
Photography; John Williams and
POH+W Architects LTD
