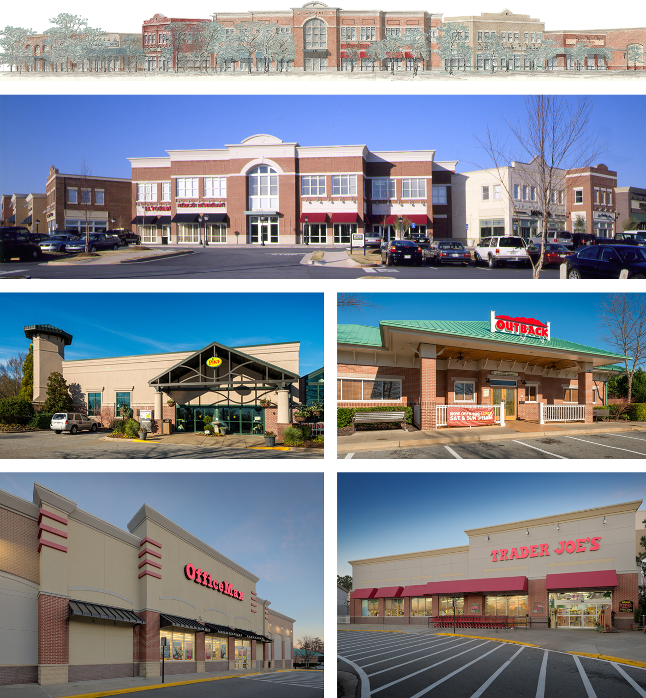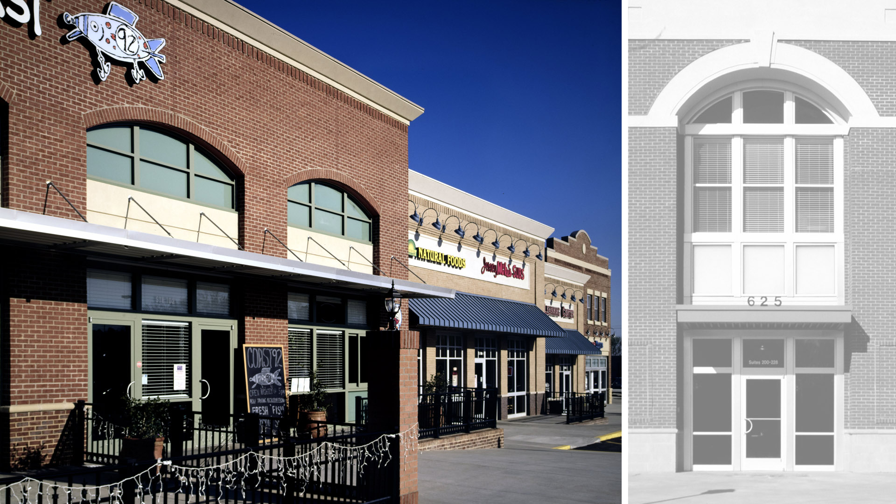
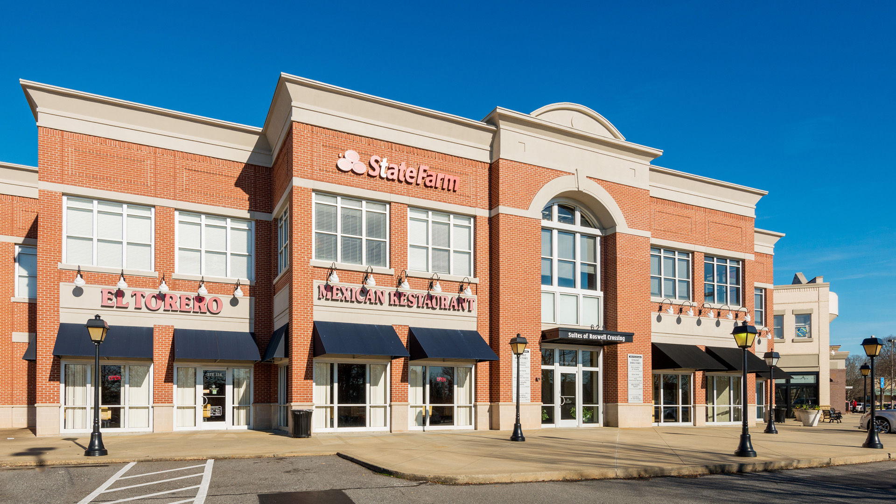
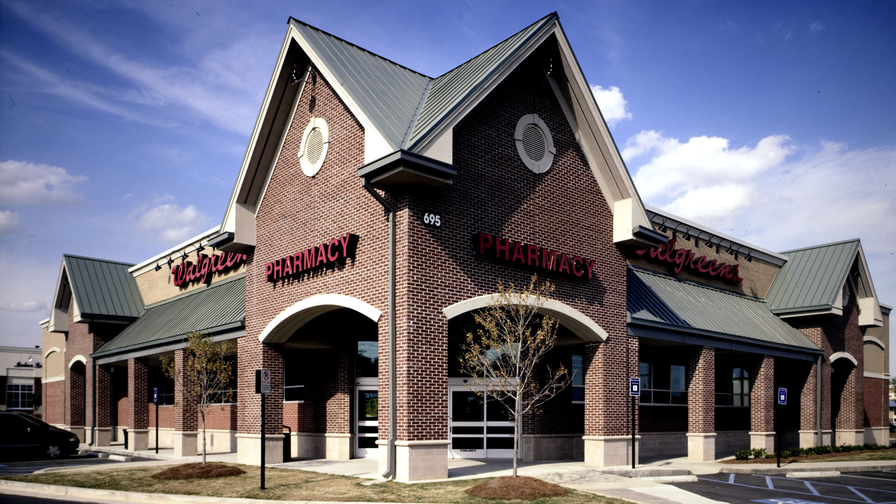
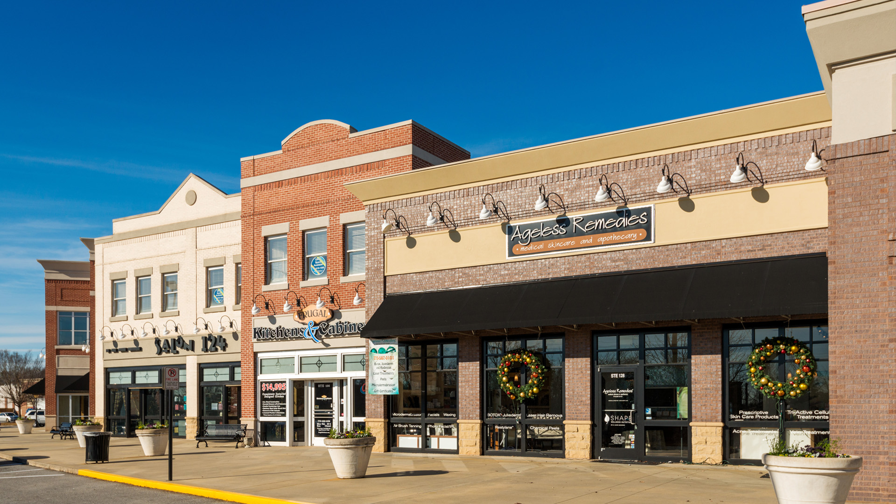
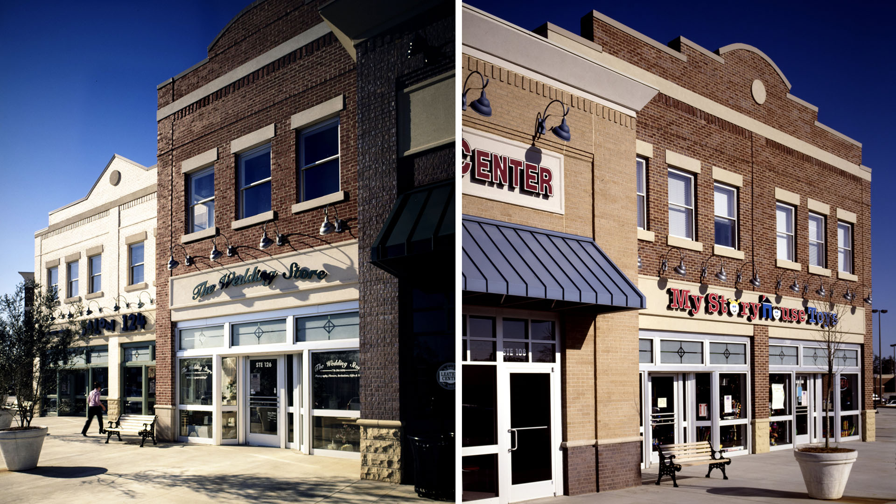
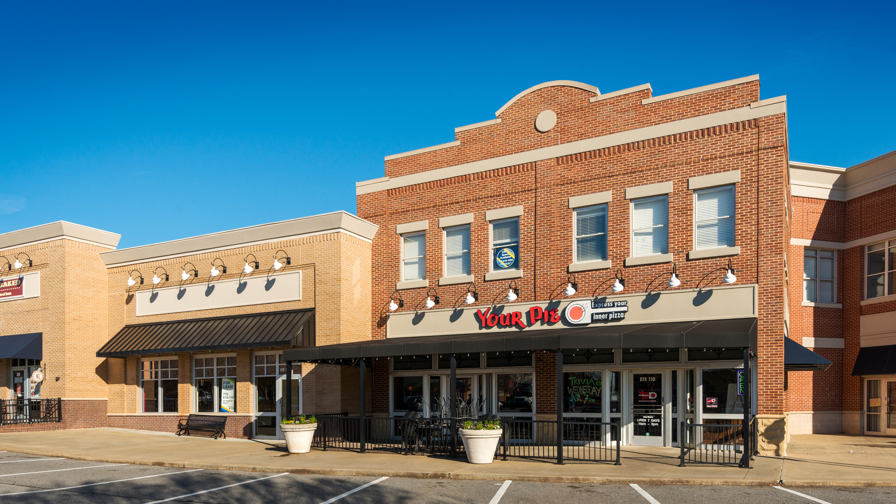
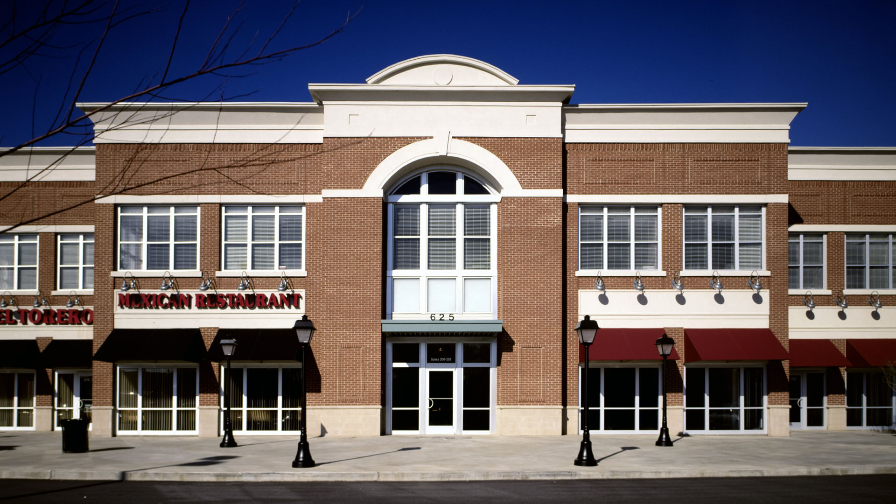

POH+W Architects designed Roswell Crossing to emulate a traditional, historic, downtown with a variety of building types. The “village design” concept contains eighteen diverse buildings that represent the evolution of an historic downtown main street.
The village has walkways and plazas interspersed throughout the small shops and restaurants. The central building contains retail on the lower level and office space on the upper level. The mixed-use village is a pedestrian friendly environment with office, small retailers, and large anchors such as Staples and Pike Nurseries along with several outparcels for national chains such as Walgreens and Outback Steakhouse.
Size
200,000 -SF Retail
10,500 -SF Office Over Retail
Services
Architecture
Interior Design
Graphic Design
Project Features
Mixed-Use
Shops
Staples
Pike Nurseries
Walgreens
Outback Steakhouse.
Restaurants
Office
Content Copyright, All Rights Reserved
POH+W Architects LTD
Photography; Clear Sky Images Commercial Photography
and POH+W Architects LTD
