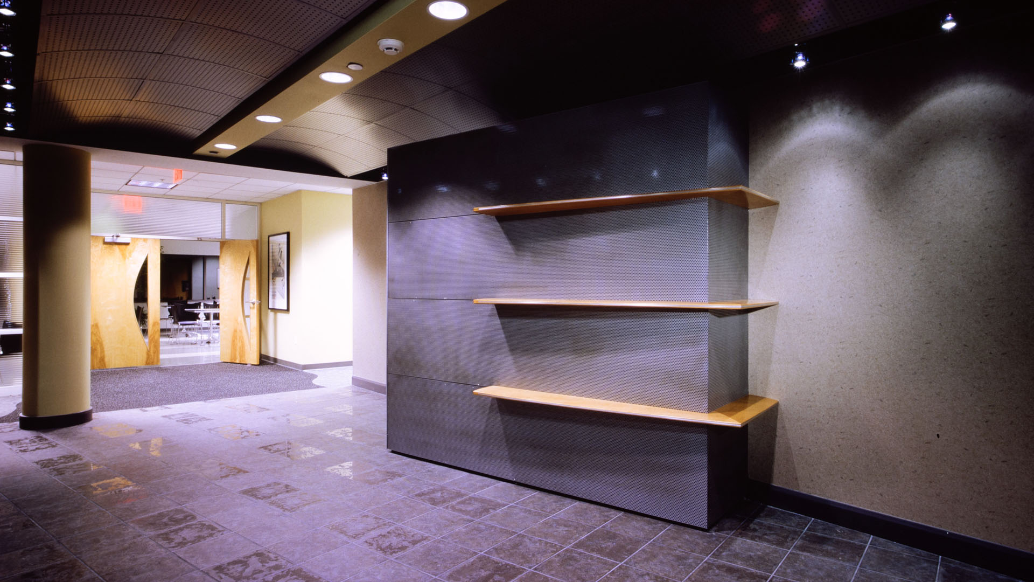
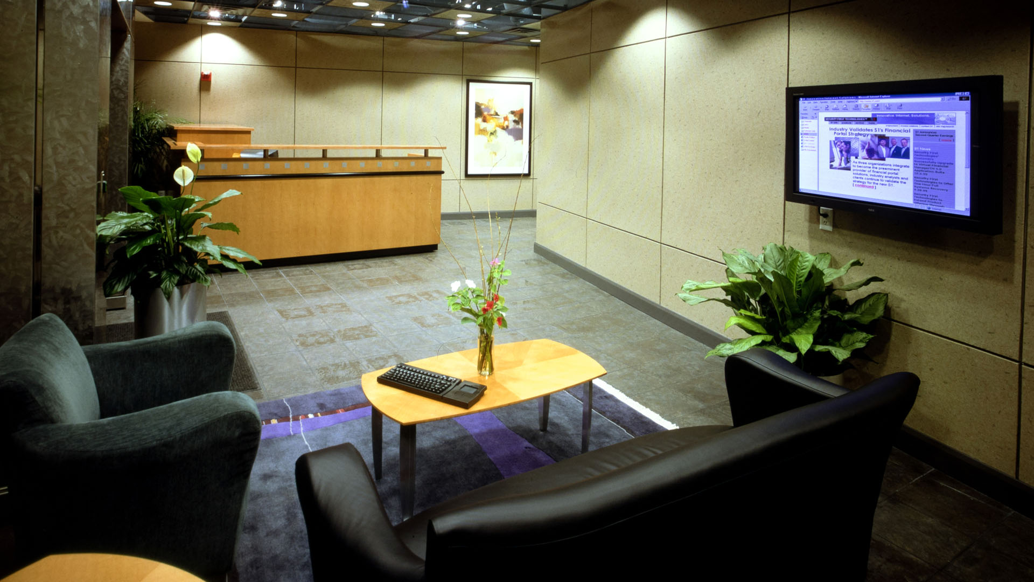
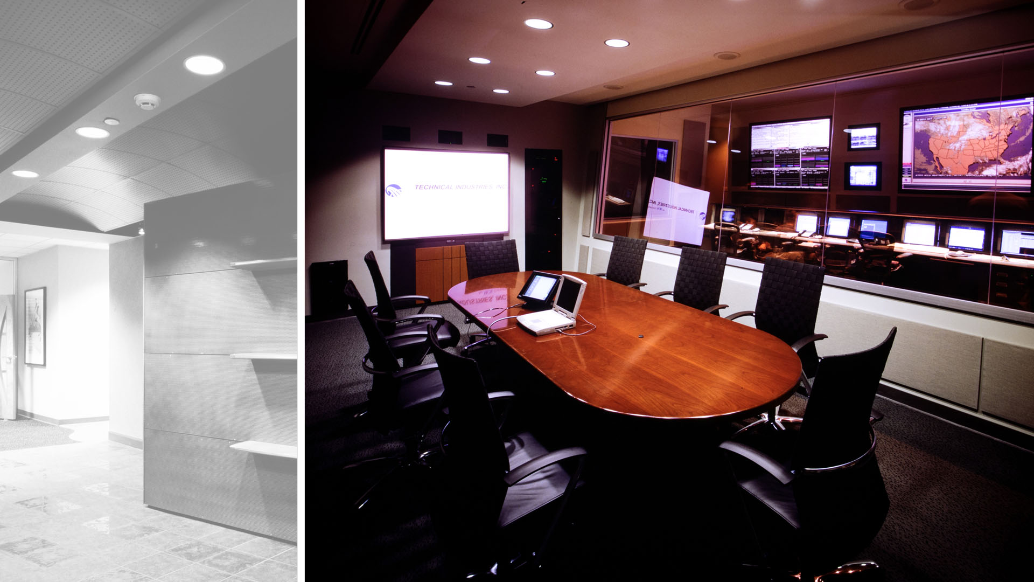
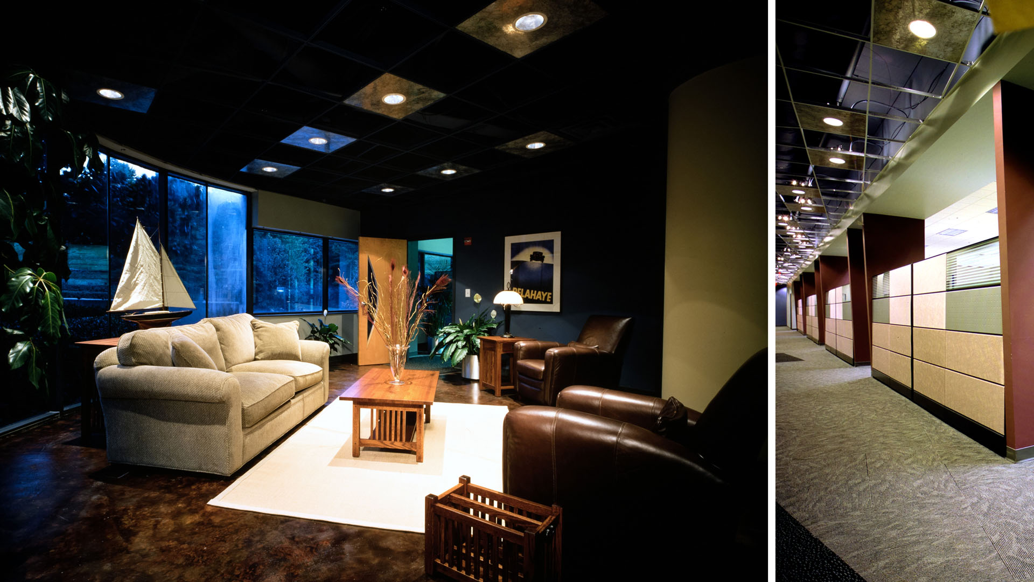

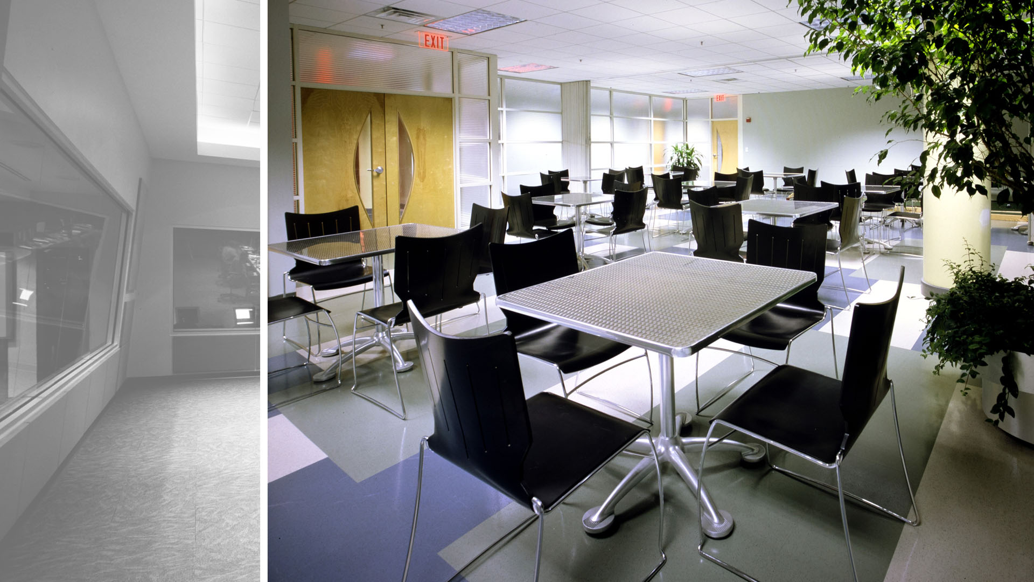
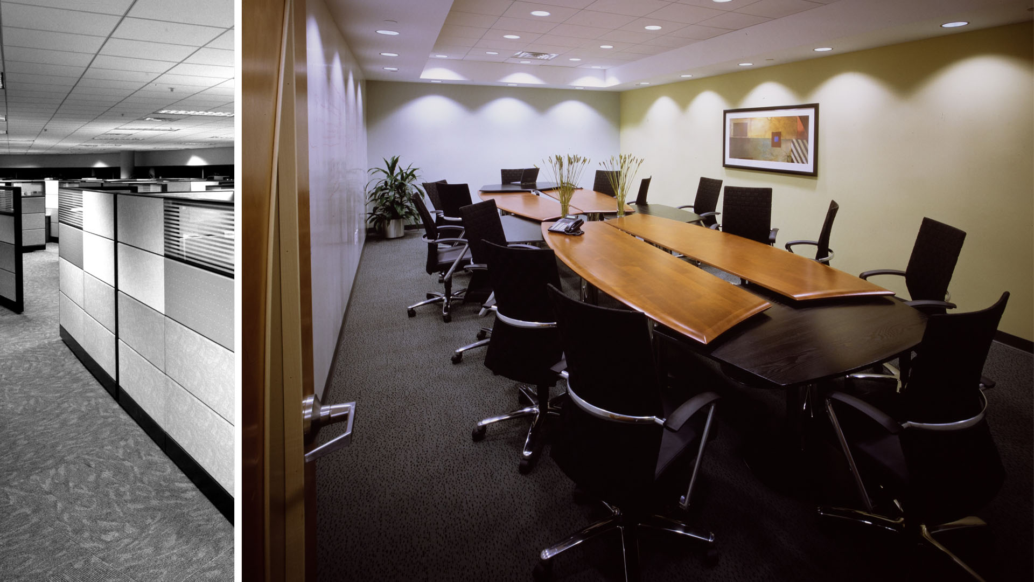

POH+W Architects designed the data center and office for S1 CORPORATION. The data center white space features 24” raised floor and is protected with a UPS battery array and twin diesel generators to maintain a 24x7 operation. Employee and customer instruction is achieved in a multimedia training room equipped with audio/visual projection and laptop interface for trainees. The control center features three (3) 100-inch diagonal rear-projection screens with the latest technology allowing for a seamless, continuous image. The control center conference room features a custom table with network connectivity and LCD view windows providing privacy for meetings with a single touch of the touch panel.
The 3-story facility provides open office areas for over 300 modular work stations, each incorporating glass panels that allow the flow of natural light to the innermost portions of the Technology Center. Twenty-seven conference rooms, four unique living rooms and a café encourage employees to share ideas in a variety of casual setting. Recreational areas that include ping pong, pool tables and a putting green were designed to promote employee retention.
Size
75,000-SF
Services
Architecture
Interior Design
Graphic Design
Project Features
Data Center
Renovation
Redundant Systems
Diesel Generator
UPS
Multi-Source Fiber-Optic Connectivity
24 hour/7 day
Content Copyright, All Rights Reserved
POH+W Architects LTD
