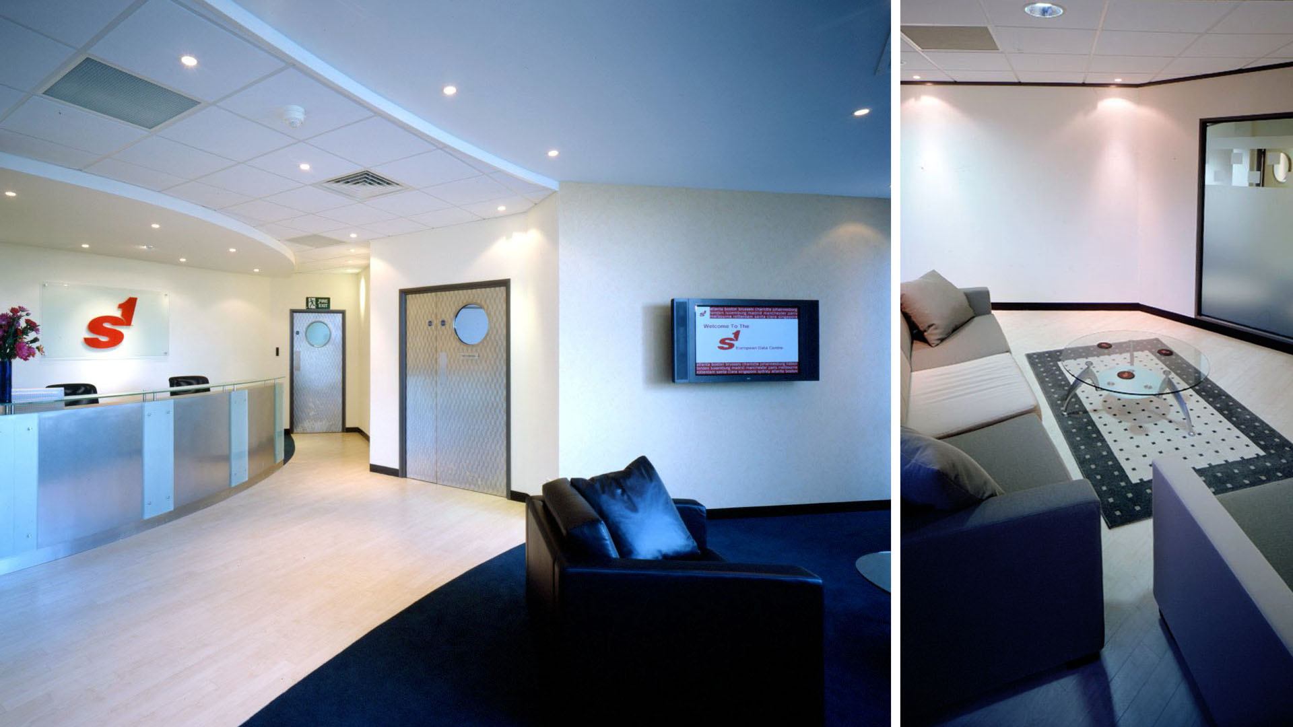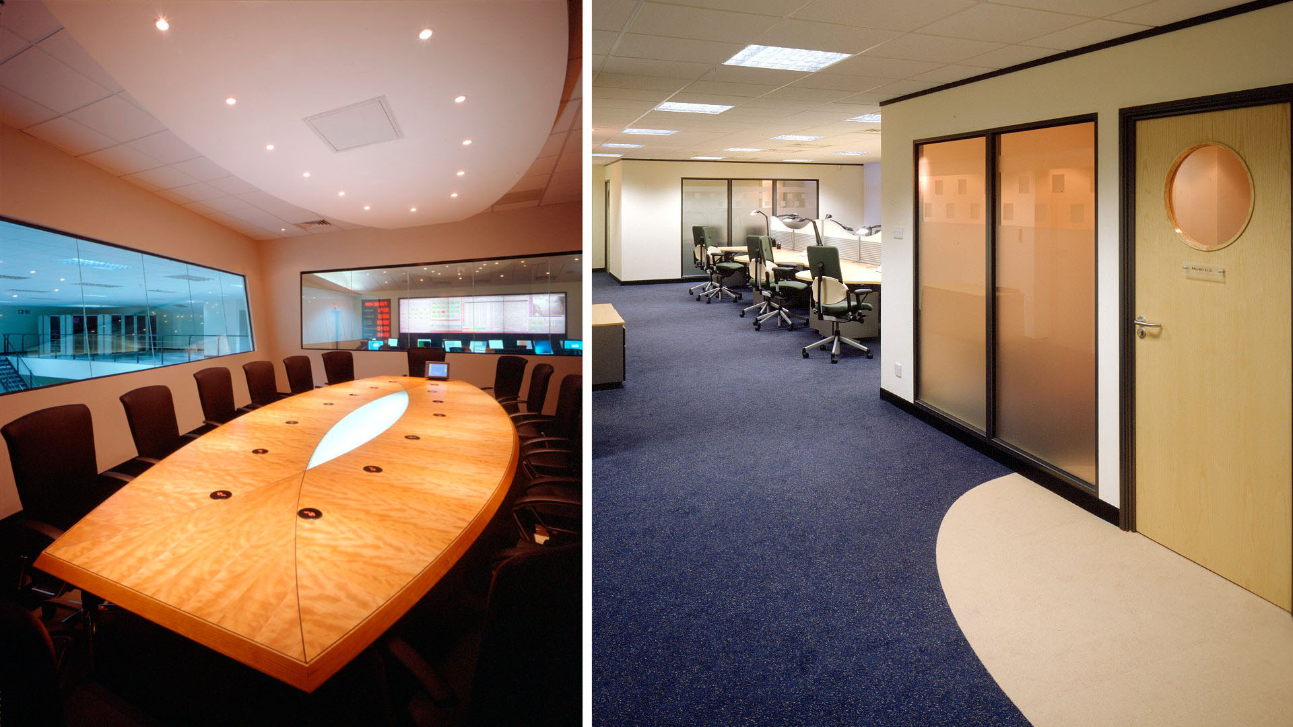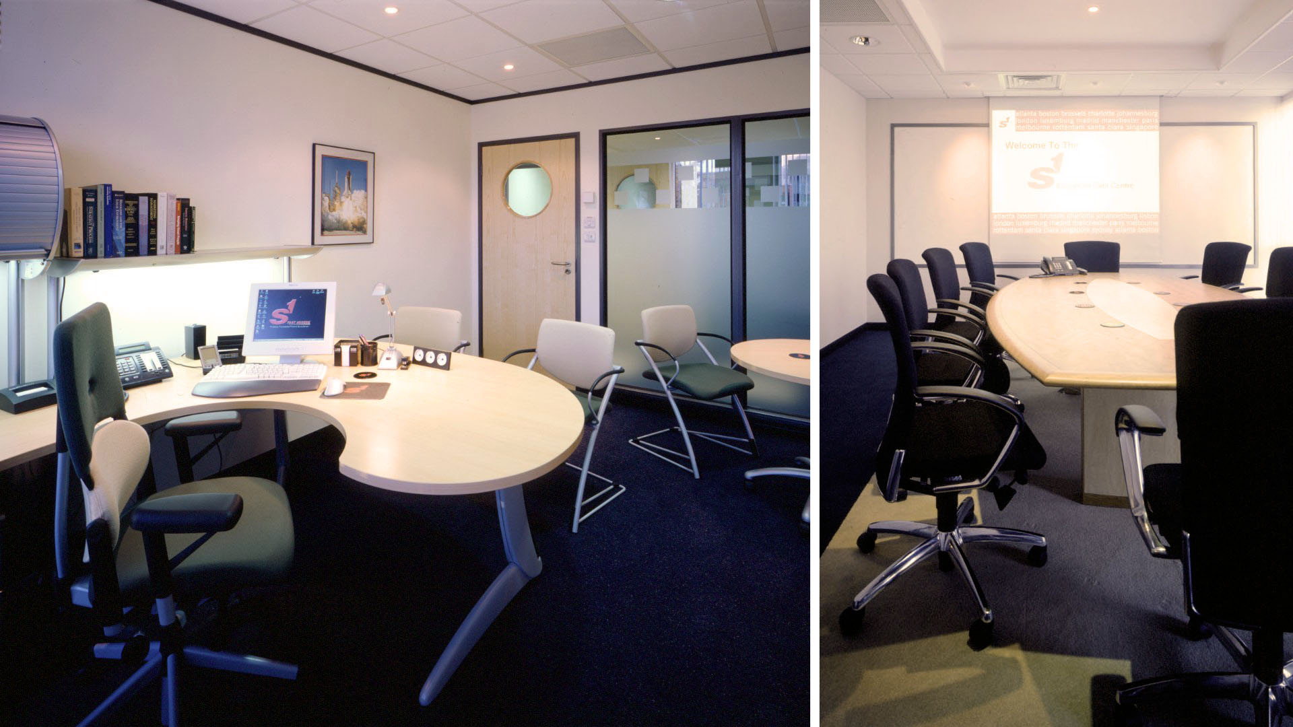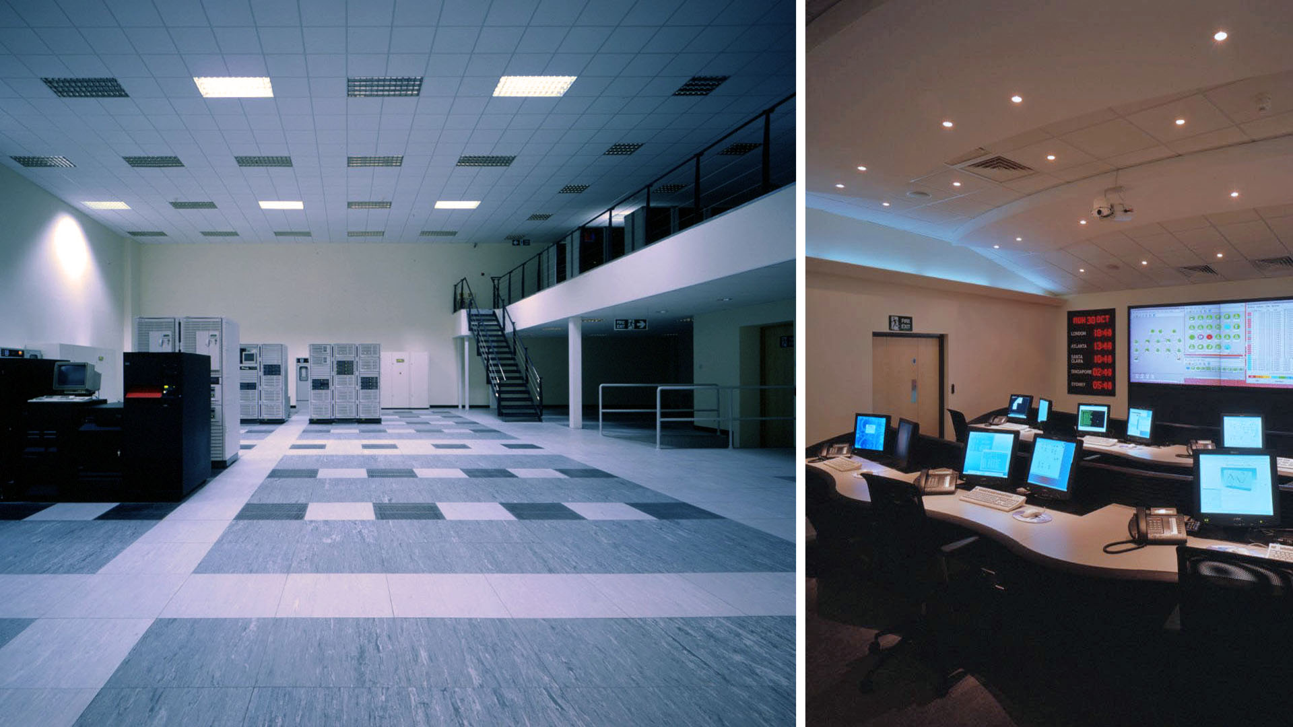




POH+W Architects designed London Technology Center is a state-of-the-art, 24x7 data center and operations control center, for European division of S1. Ultimate flexibility was achieved in the data center with 24 inch raised access floor. The facility features redundant power with UPS and gen-set backup, dual fiber optic feeds, interconnectivity between the US and London data centers allowing for dual control of network traffic, providing additional redundancy.
Client server racks are positioned on the main level, while network racks are located on the mezzanine level providing separation of Internet and Intranet traffic. The control center features three (3) 100-inch diagonal rear-projection screens with the latest technology allowing for a seamless, continuous image. The control center conference room features a custom table with network connectivity and LCD view windows providing privacy for meetings with a single touch of the touch panel.
The interior open office was designed with the European culture in mind, while maintaining the S1 brand developed in the US. Soft seating conference rooms, a high-tech break room and a high concentration of conference areas support the staff. Each of these spaces were integrated with audio/visual systems and touch screen technology.
POH+W Architects designed the entire facility on a 4-inch raised floor allowing for maximum flexibility. The lobby, anchored with an aluminum and etched glass reception desk give way to an open plan featuring wood floors, aluminum clad doors, and curvilinear ceiling shapes. Card readers and palm scanners secure the facility for ingress/egress.
Size
75,000-SF
Services
Architecture
Interior Design
Graphic Design
Project Features
Data Center
Renovation
Redundant Systems
Content Copyright, All Rights Reserved
POH+W Architects LTD
