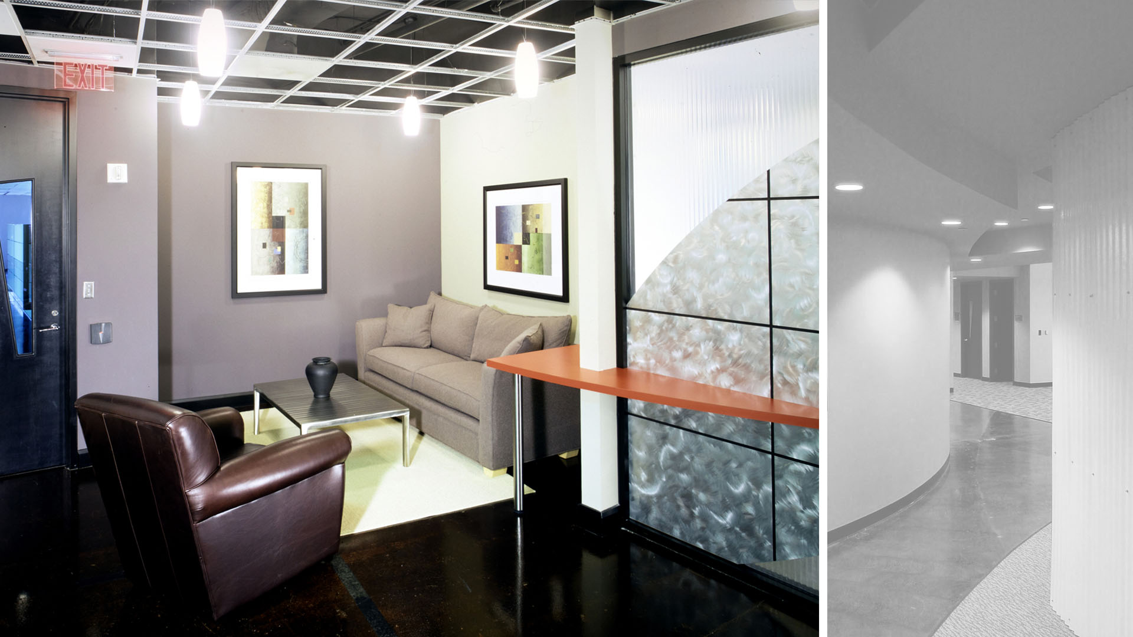
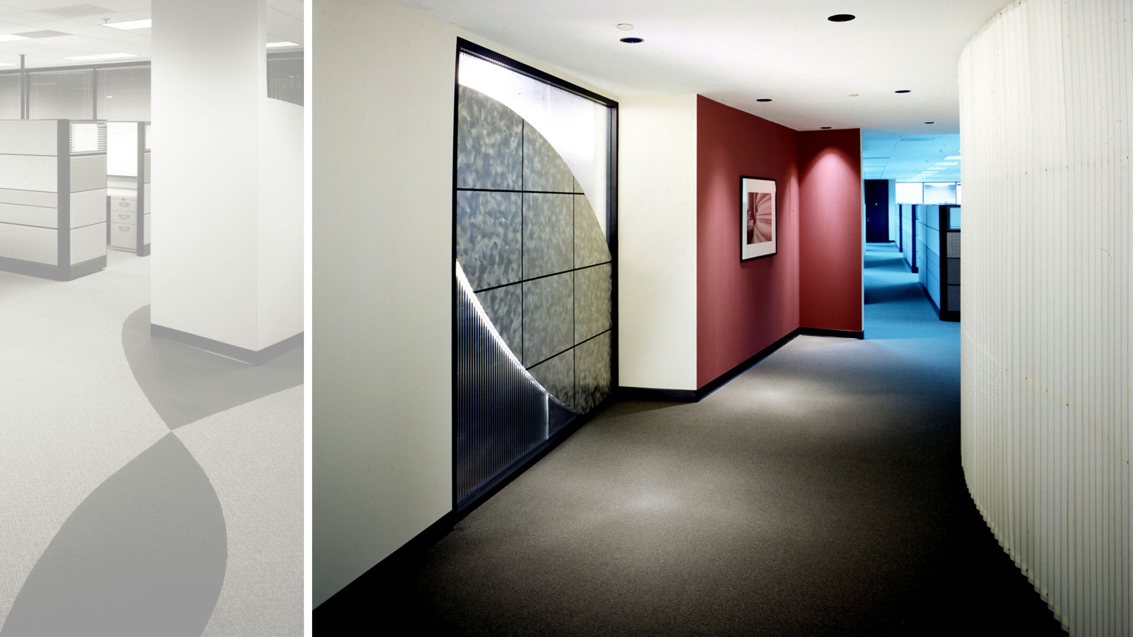
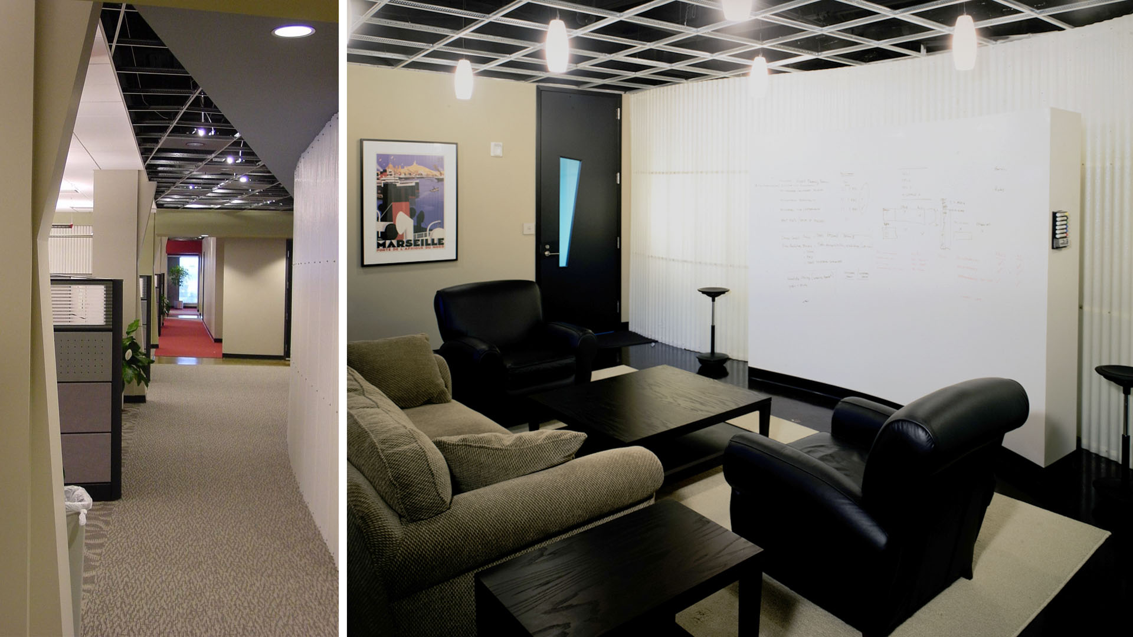
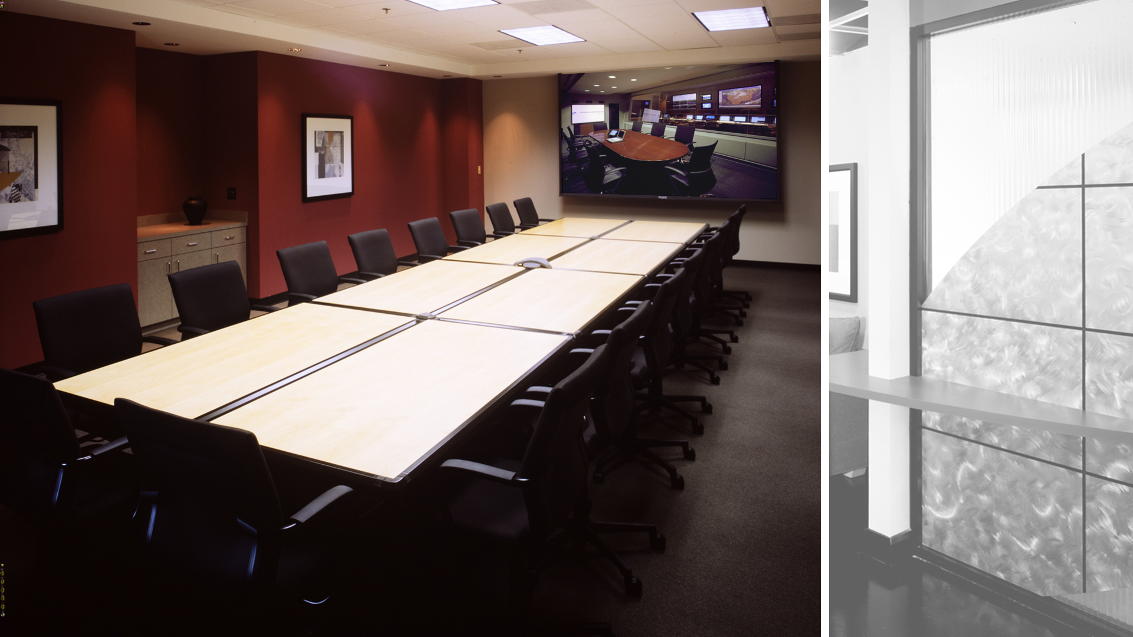
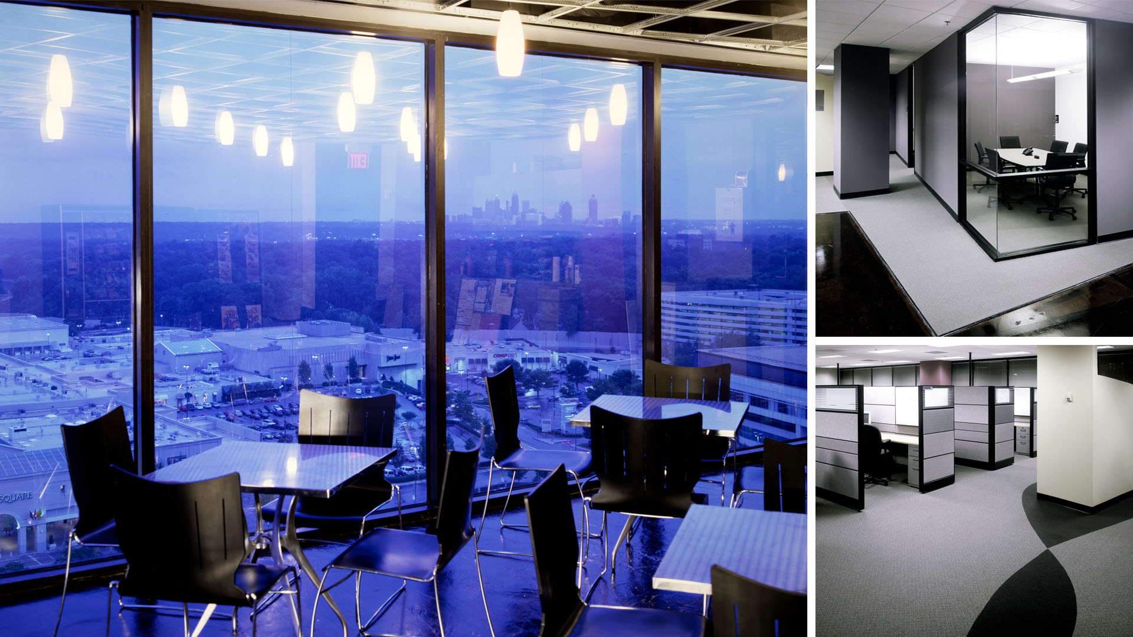

Tech companies require diverse types of collaboration spaces for their staff. POH+W Architects designed a full floor renovation for a young and spirited tech company. Workstations and personal space were reduced in favor of additional, unique meeting spaces. Soft conference rooms, resembling living rooms, with entire dry-erase marker walls to conventional conference rooms with table and chairs were designed. In total, 12 of these diverse places were created for sharing ideas and solving problems.
S1 Corporation’s System Engagements Group has open office space for 120 flexible and modular workstations. Because of the reduced personal space, private phone calls can be taken in any of the phone booths located throughout the space.
POH+W Architects’ Interior Studio designed and selected all finishes, furniture and artwork. The Owner occupied the space only 14 weeks after design inception.
Size
25,000-SF
Services
Interior Design
Project Features
Renovation
120 workstations
12 meeting spaces
Open office
Content Copyright, All Rights Reserved
POH+W Architects LTD
