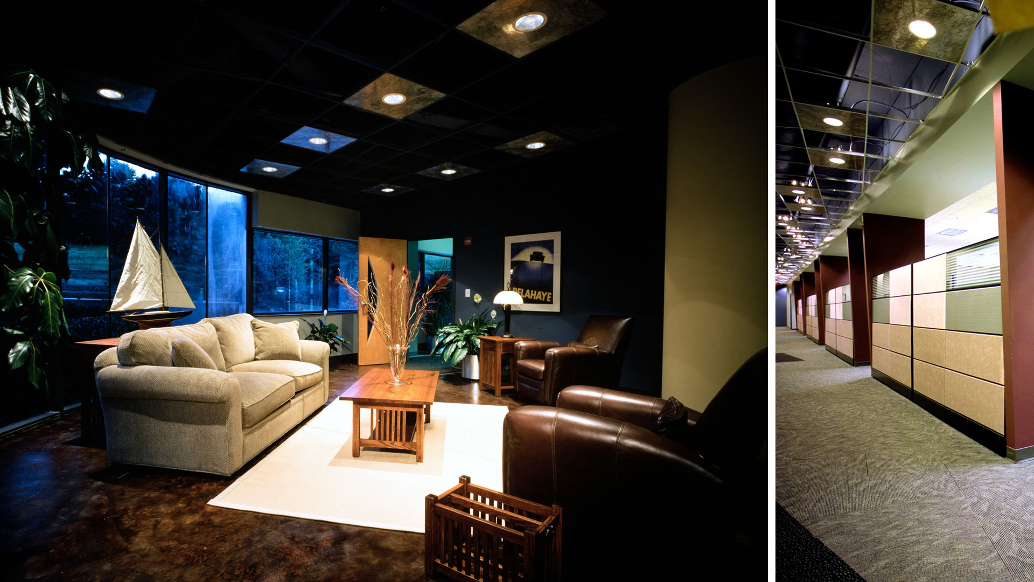
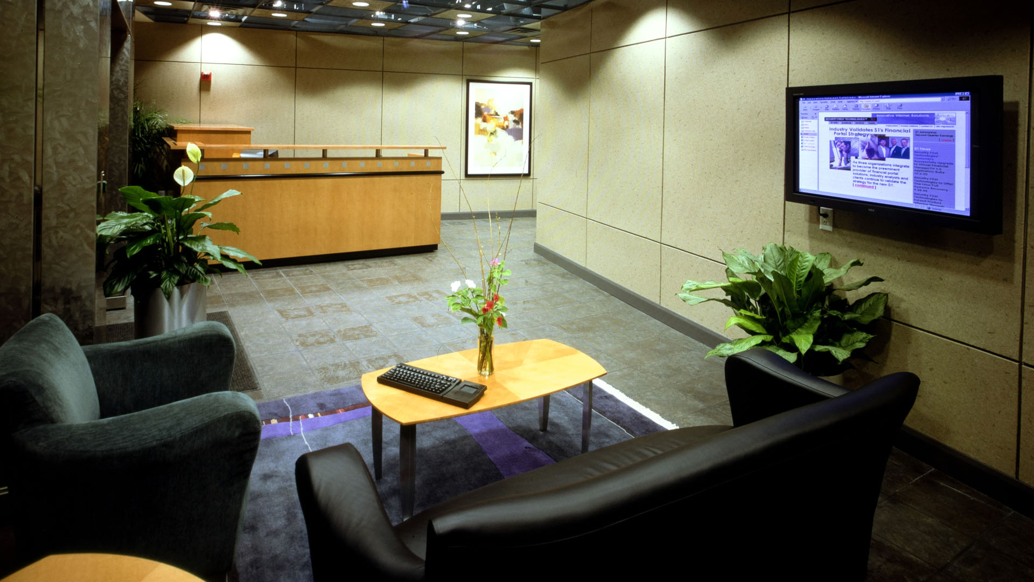
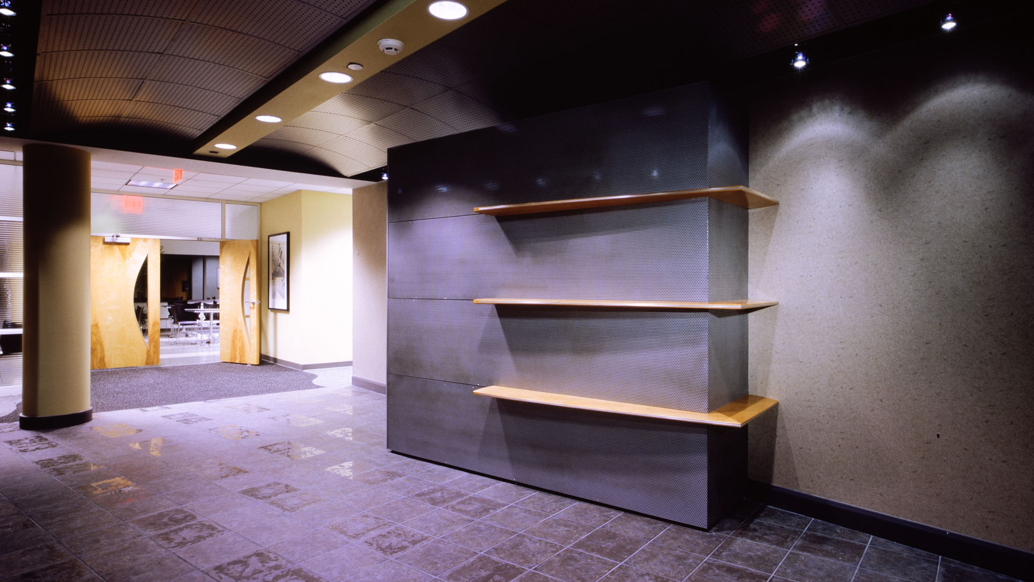
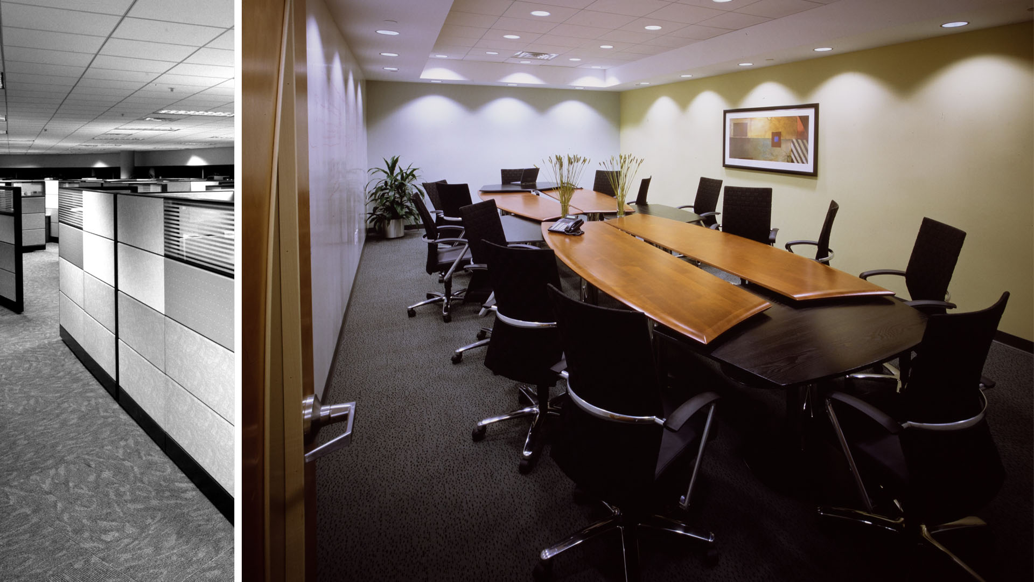
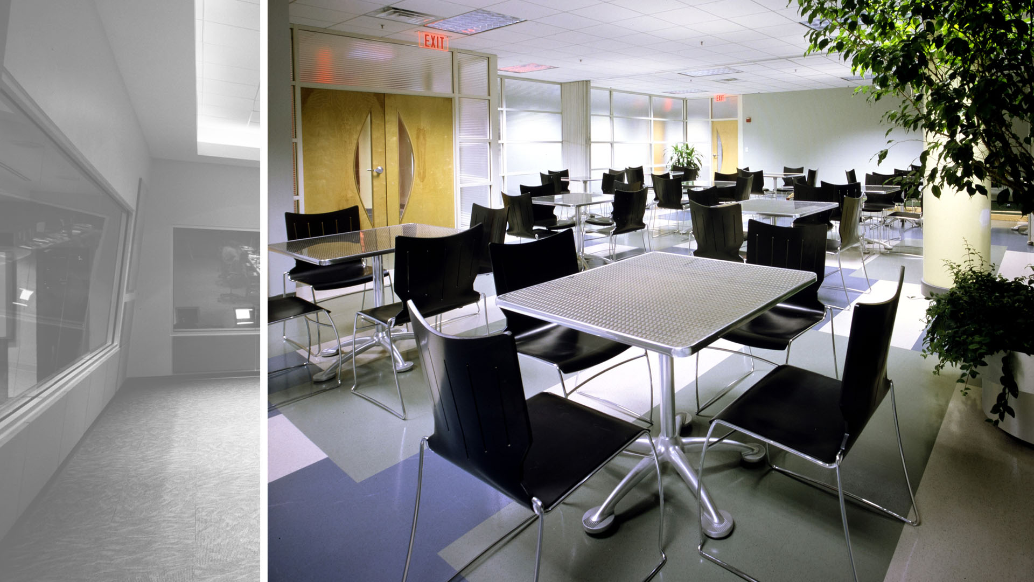
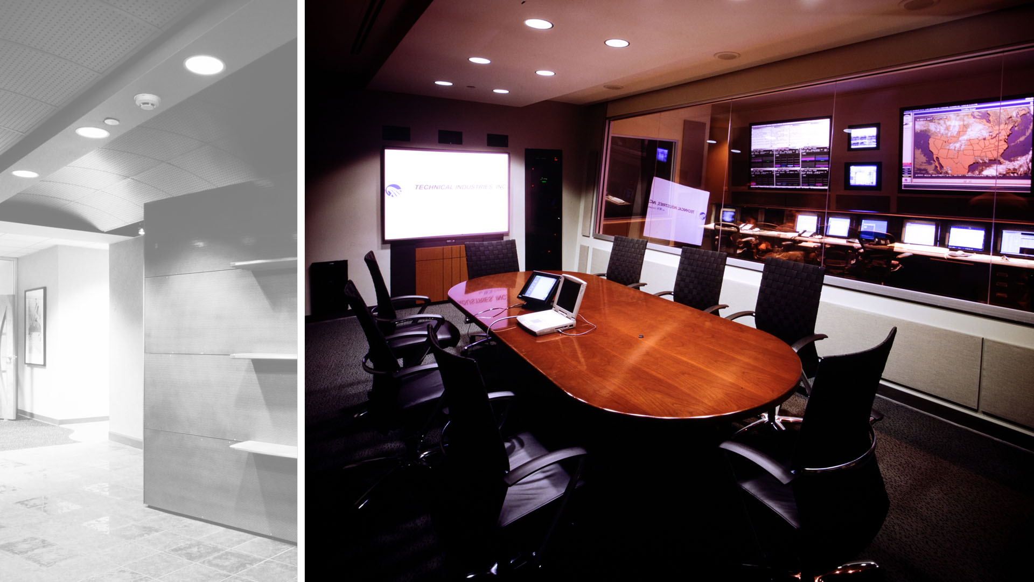

The 3-story facility provides open office areas for over 300 modular work stations, each incorporating glass panels that allow the flow of natural light to the innermost portions of the Technology Center. 27 conference rooms, four unique living rooms and a café encourage employees to share ideas in a variety of casual setting. Recreational areas that include ping pong, pool tables and a putting green were designed to promote employee retention.
Size
75,000 -SF
Services
Interior Design
Graphic Design
Project Features
Renovation
Multi-story
Open office
Content Copyright, All Rights Reserved
POH+W Architects LTD
