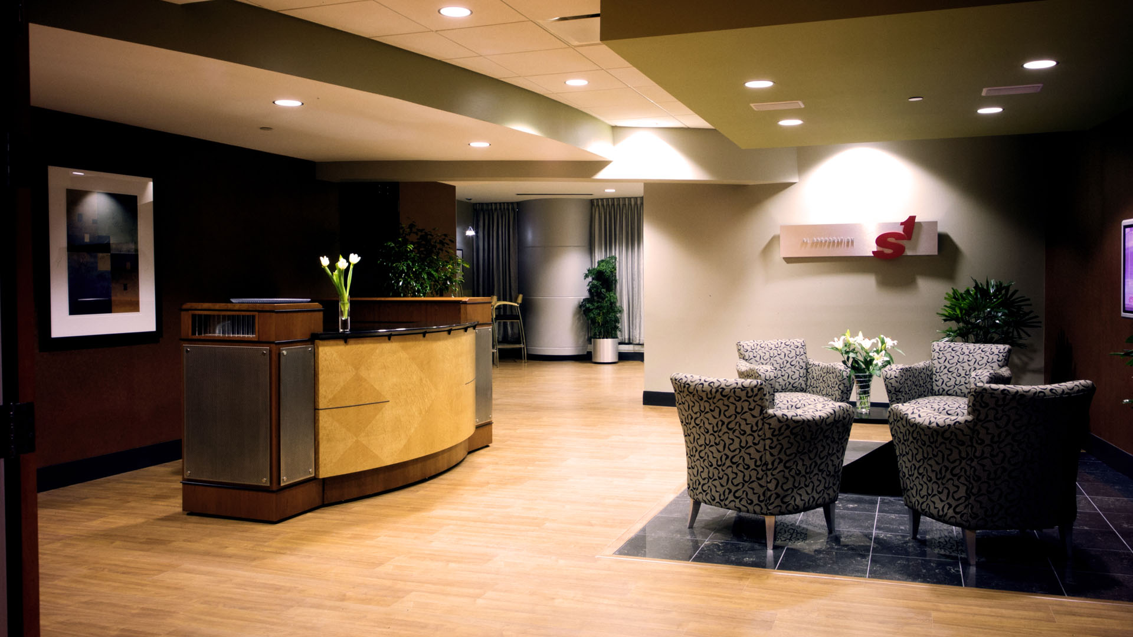
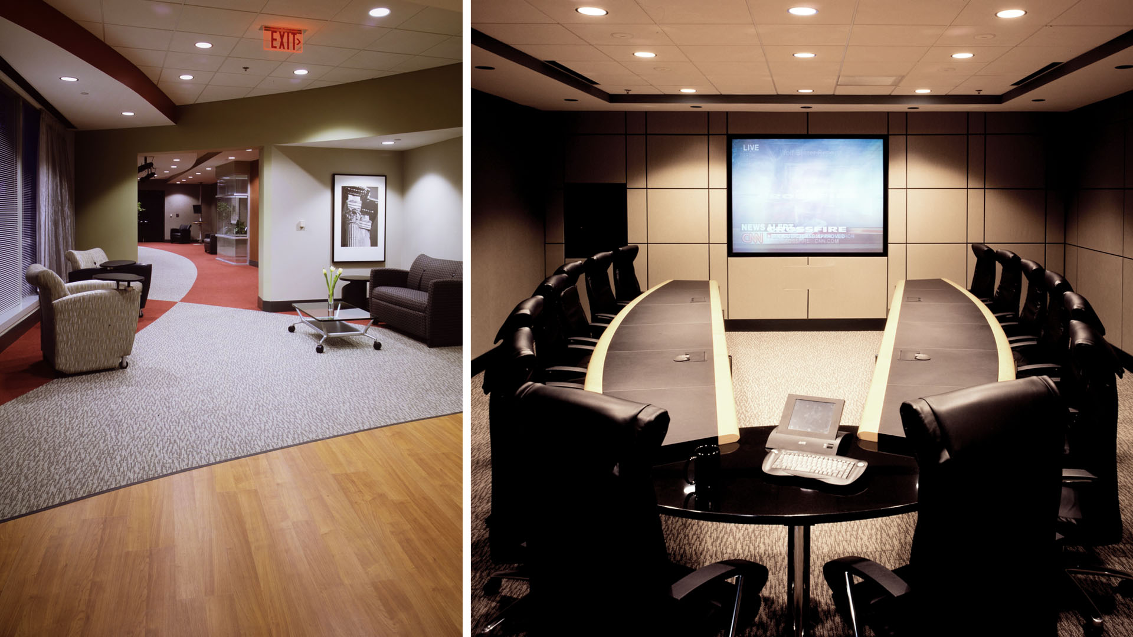
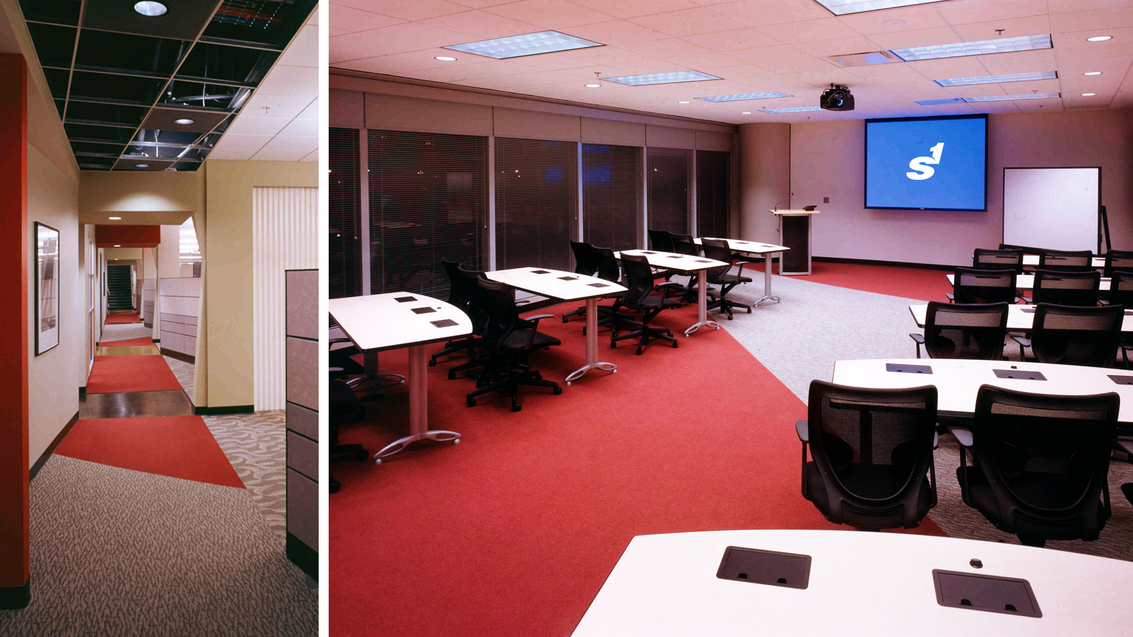
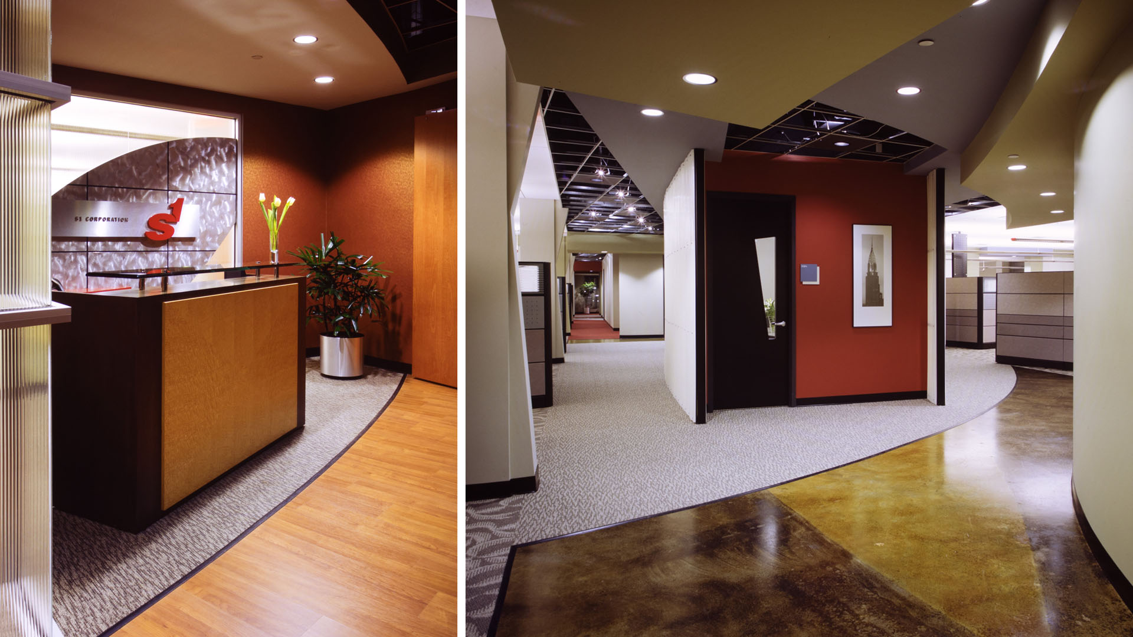
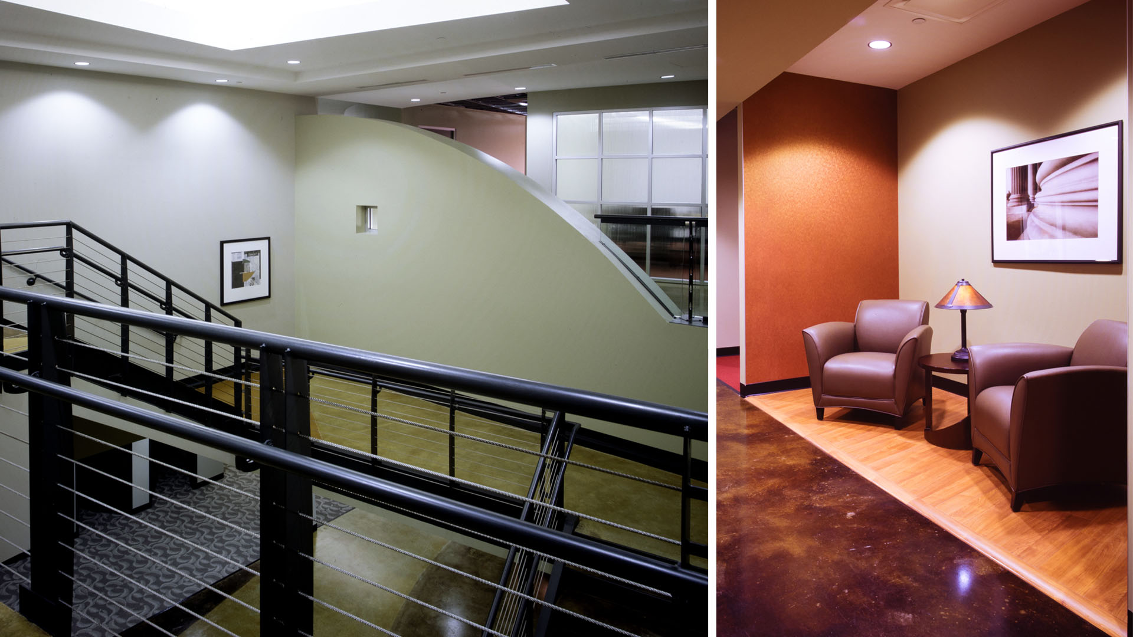

POH+W Architects provided full architectural and interior design services for the corporate headquarters for S1 Corporation in the Buckhead area of Atlanta. The project included comprehensive interior design services for 110,000 square-feet of office space, allowing the consolidation of employees from three different office locations. S1 Corporation is a leading global provider of innovative e-Finance solutions that are centered on banking, brokerage and insurance. S1's state-of-the-art data centers and hosting services employ the latest technology to support some of the largest financial institutions worldwide. The scope of work included interior architectural services, as well as systems furniture, loose furnishings, artwork, plants and equipment. The project included furniture, fixtures and equipment selection. POH+W Architects completed the project on schedule and 5% under the budget.
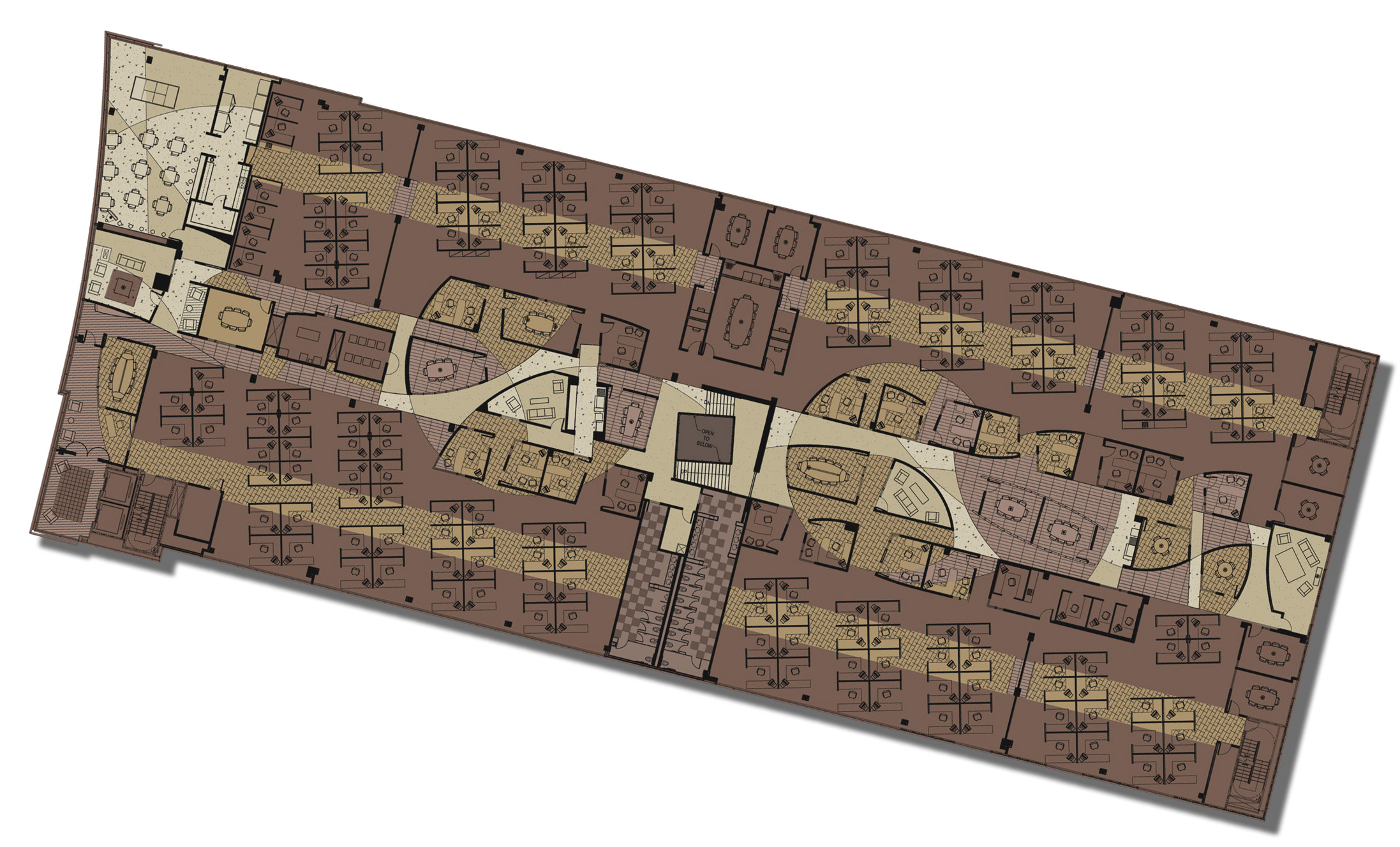
Size
111,0000-SF
Services
Architecture
Interior Design
Graphic Design
Project Features
Tenant Improvement
Multi-floor Buildout
Building Signage
Corporate Headquarters
Open Office
Offices and Workstations
Training Space
Content Copyright, All Rights Reserved
POH+W Architects LTD
