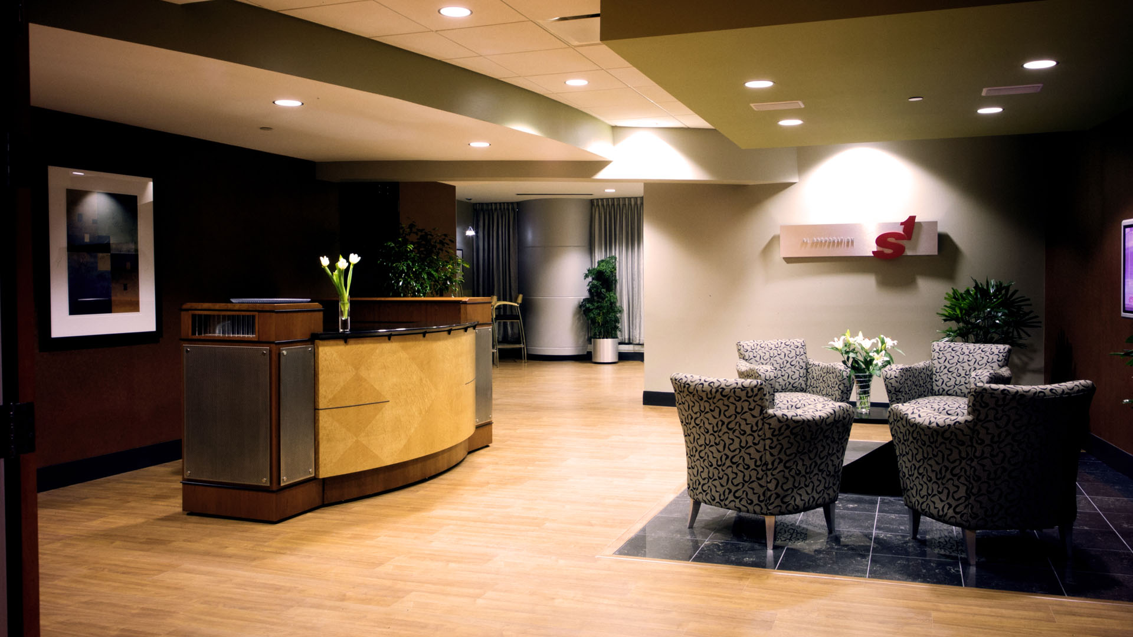
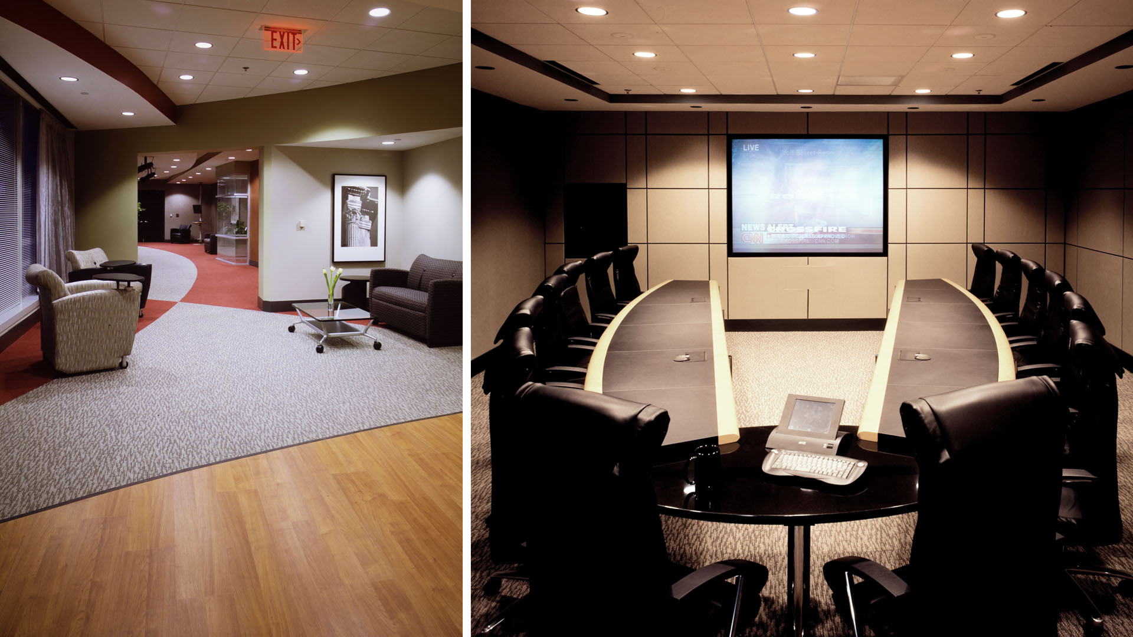
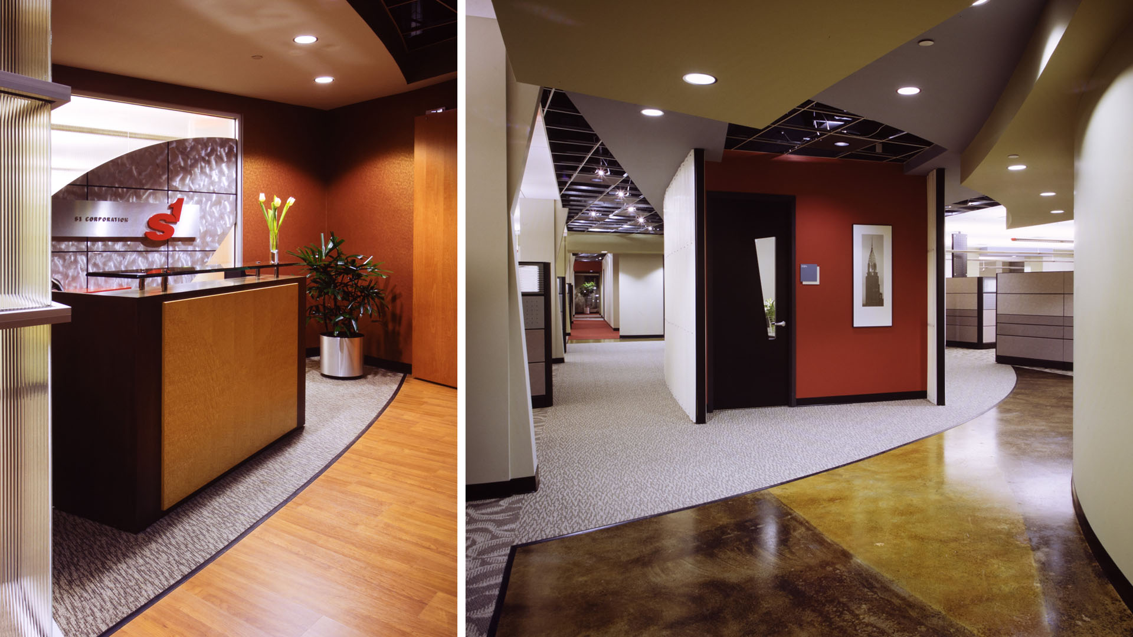
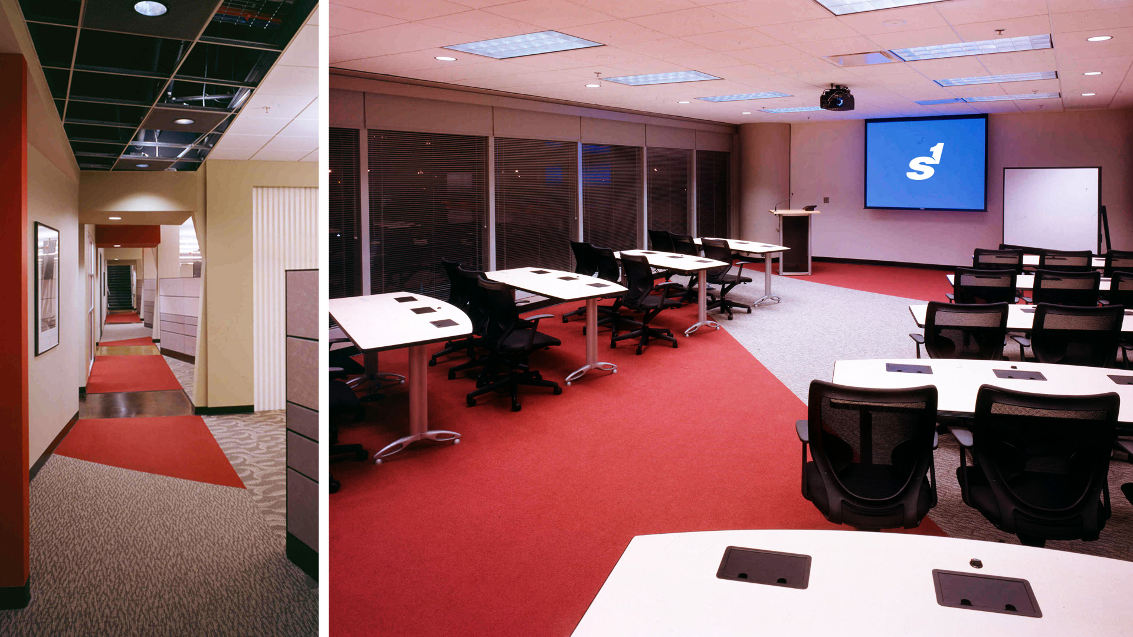
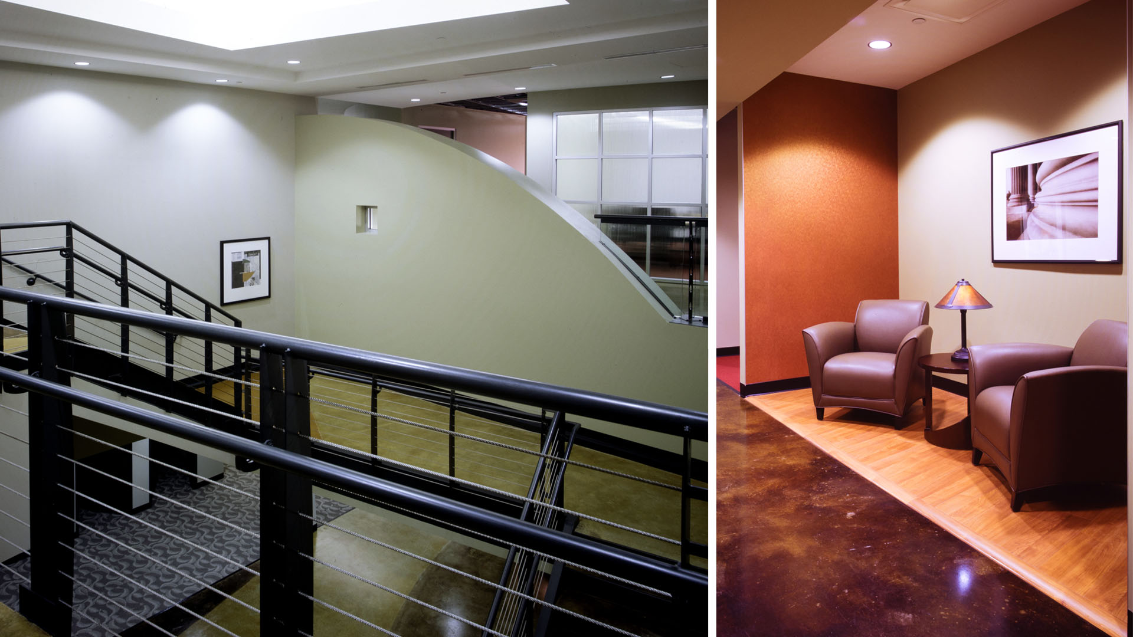

POH+W Architects designed the new headquarters for S1 Corporation. The young tech company, wanting to remain energetic, nimble and fresh, also needed to consolidate their staff from several different office locations.
S1 Corporation is a leading global provider of innovative e-Finance solutions that are centered on banking, brokerage and insurance.
To support the culture though design, we focused on developing collaborative spaces. A variety of teaming rooms and soft conference rooms, called living rooms, were developed for the staff to quickly gather to share ideas and solve problems. We developed a main street concept that organized all these shared spaces along the axis of the large open office.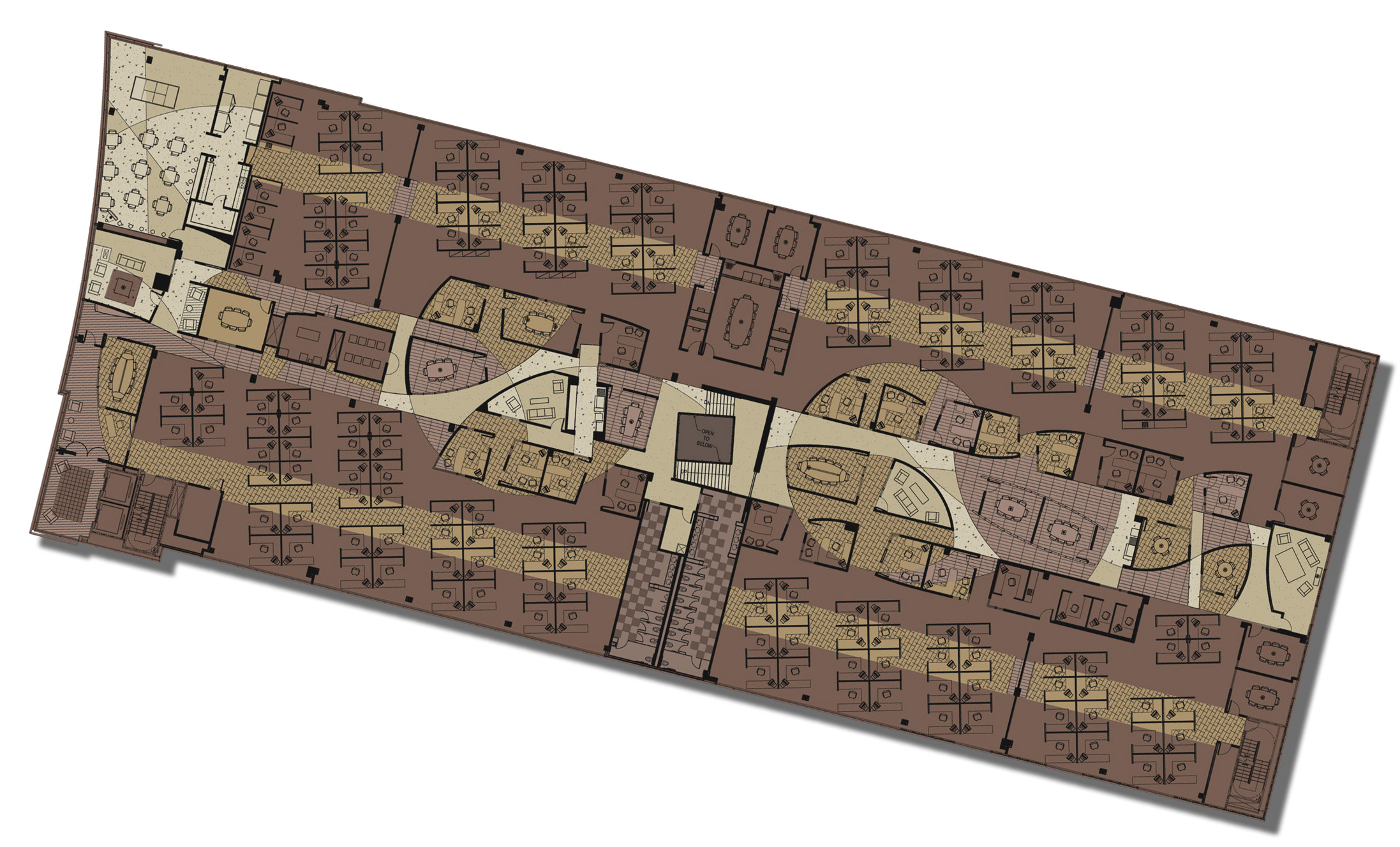
Open office areas are home to several departments, with growth built in and ability to share resources aid the efficient layout. Workstations are positioned close to windows for views and natural daylight.
POH+W Architects also selected all the systems furniture, loose furnishings, artwork, plants and equipment.
The project was completed the project on schedule and under the budget.
Size
110,0000-SF
Services
Architecture
Interior Design
Graphic Design
Project Features
Tenant Improvement
Multi-floor Buildout
Building Signage
Corporate Headquarters
Open Office
Offices and Workstations
Training Space
Content Copyright, All Rights Reserved
POH+W Architects LTD
